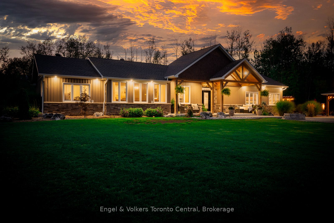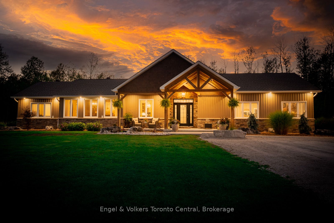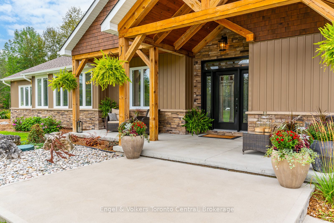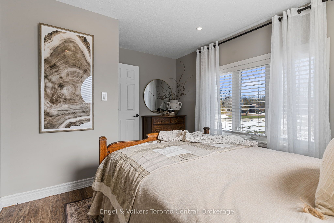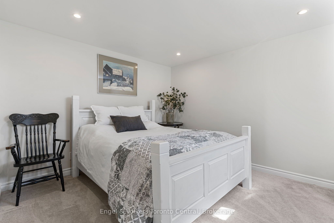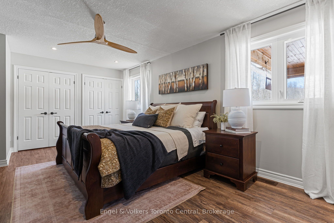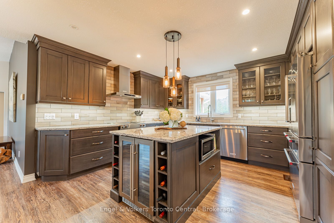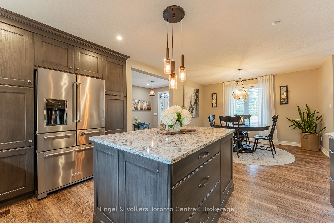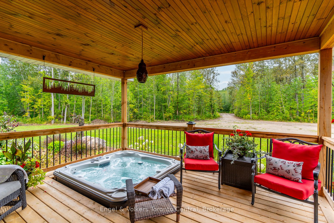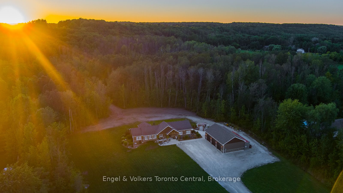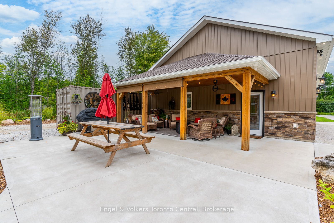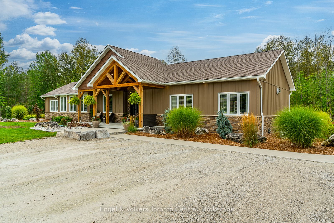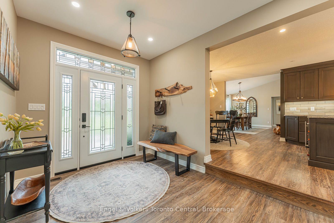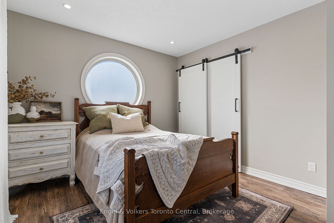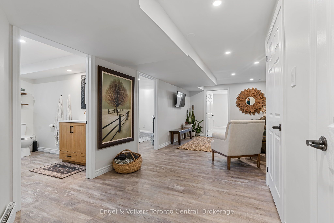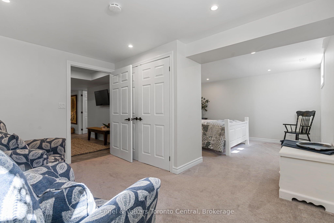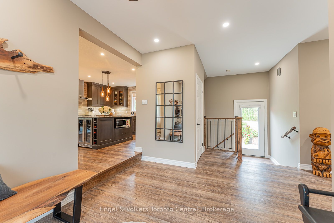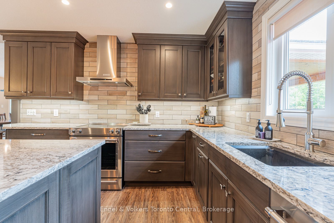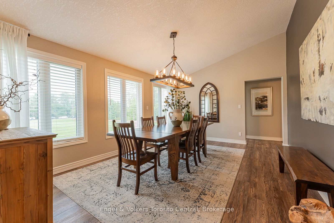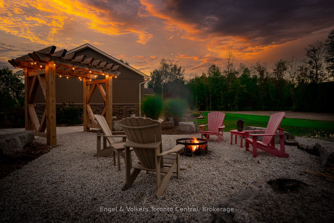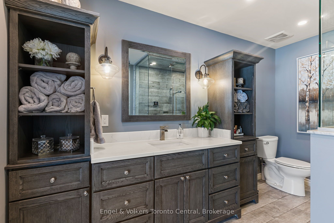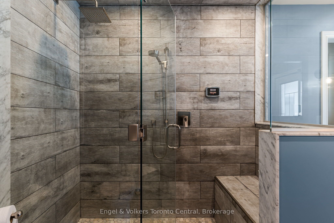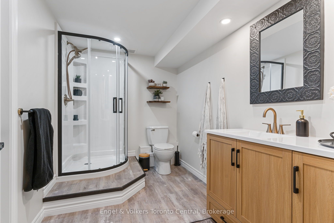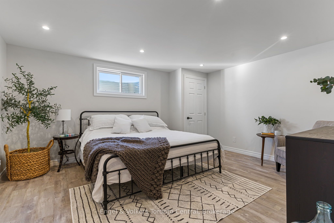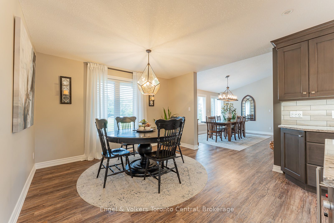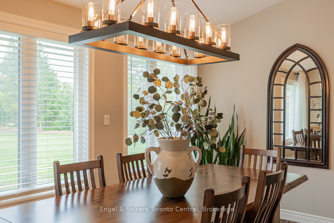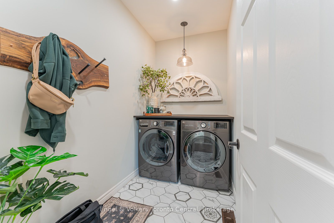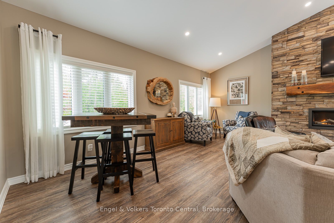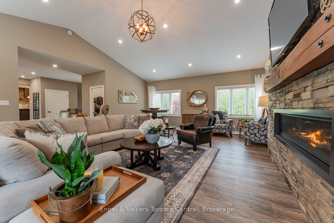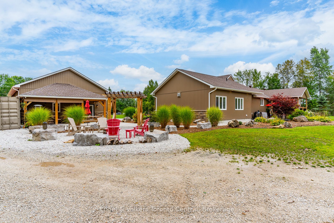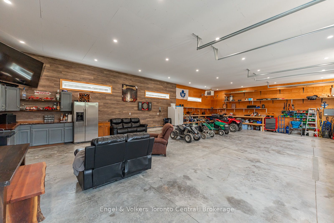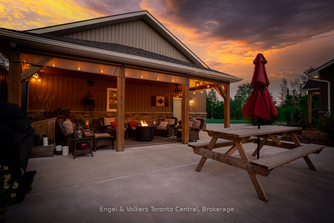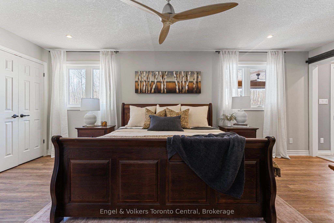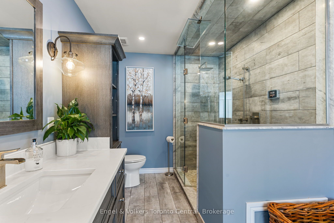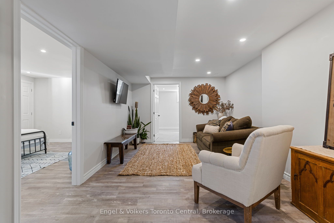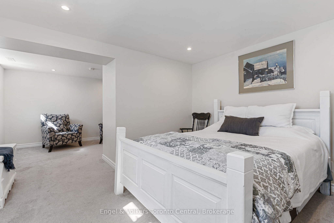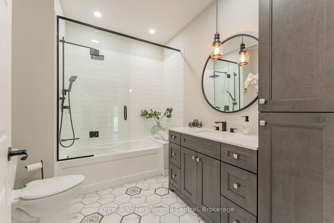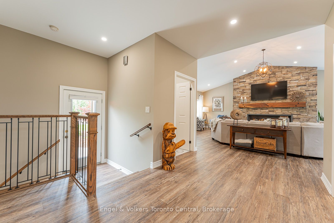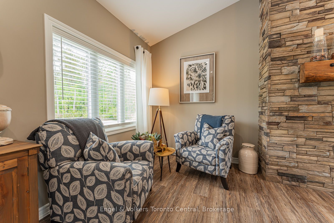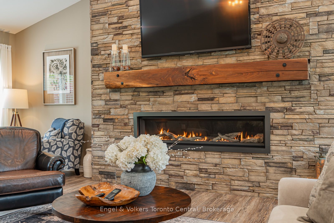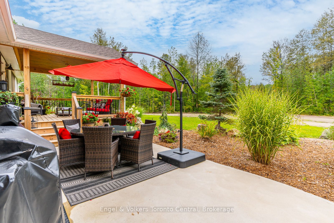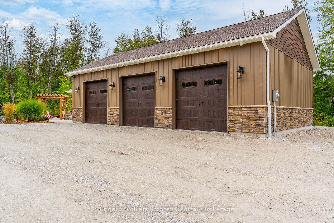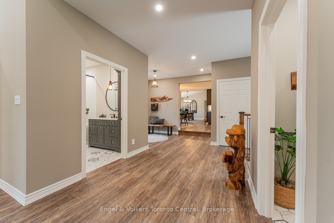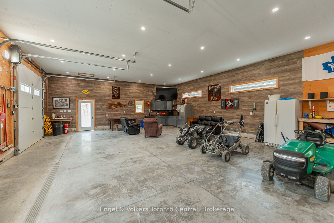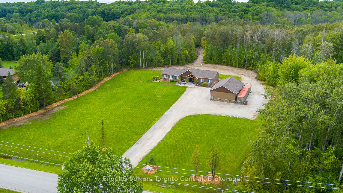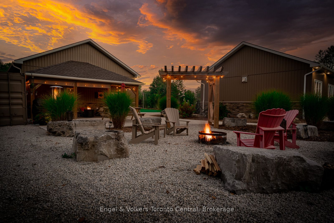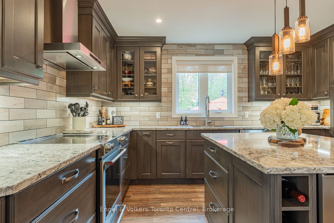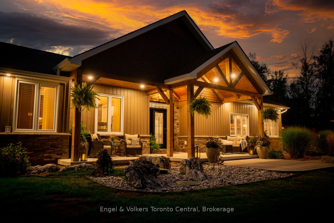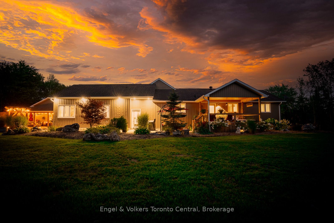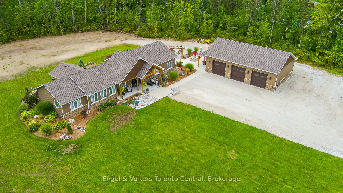
$1,369,000
Est. Payment
$5,229/mo*
*Based on 20% down, 4% interest, 30-year term
Listed by Engel & Volkers Toronto Central
Detached•MLS #X12047467•New
Price comparison with similar homes in Georgian Bluffs
Compared to 12 similar homes
15.5% Higher↑
Market Avg. of (12 similar homes)
$1,184,992
Note * Price comparison is based on the similar properties listed in the area and may not be accurate. Consult licences real estate agent for accurate comparison
Room Details
| Room | Features | Level |
|---|---|---|
Bedroom 3.89 × 4.55 m | Basement | |
Bedroom 6.65 × 3.91 m | Basement | |
Kitchen 3.84 × 4.32 m | Main | |
Living Room 8.39 × 6.1 m | Fireplace | Main |
Dining Room 3.82 × 5.38 m | Main | |
Primary Bedroom 3.74 × 6.1 m | 3 Pc EnsuiteW/O To Deck | Main |
Client Remarks
Indulge in Refined Country Living. This stunningly renovated bungalow, set on a private five-acre woodland, offers an unparalleled lifestyle of luxury and tranquility. The gourmet kitchen is a culinary masterpiece, boasting high-end stainless steel appliances and durable, elegant Cambria Quartz countertops. The open-concept layout flows beautifully into a grand living area with a breathtaking 13-foot vaulted ceiling and a striking stone fireplace. Enjoy formal dining with picturesque views. The primary suite is a true oasis, featuring a spa-inspired 4-piece ensuite with a steam shower and heated floors, plus private access to a covered hot tub porch. The finished lower level adds versatile living space with two bedrooms and a bath. A standout feature is the fully insulated and heated 3-bay workshop. Embrace outdoor living with a covered patio, fire pit, and the peaceful presence of local wildlife. Enjoy the best of both worlds: serene country living with easy access to Owen Sound's conveniences and outdoor adventures.
About This Property
242 SOMERS Street, Georgian Bluffs, N4K 6V5
Home Overview
Basic Information
Walk around the neighborhood
242 SOMERS Street, Georgian Bluffs, N4K 6V5
Shally Shi
Sales Representative, Dolphin Realty Inc
English, Mandarin
Residential ResaleProperty ManagementPre Construction
Mortgage Information
Estimated Payment
$0 Principal and Interest
 Walk Score for 242 SOMERS Street
Walk Score for 242 SOMERS Street

Book a Showing
Tour this home with Shally
Frequently Asked Questions
Can't find what you're looking for? Contact our support team for more information.
See the Latest Listings by Cities
1500+ home for sale in Ontario

Looking for Your Perfect Home?
Let us help you find the perfect home that matches your lifestyle
