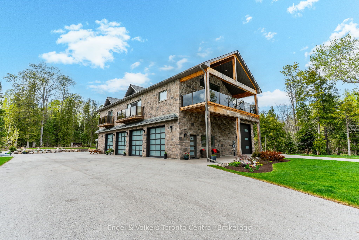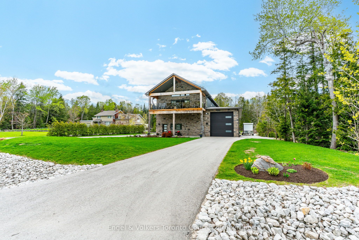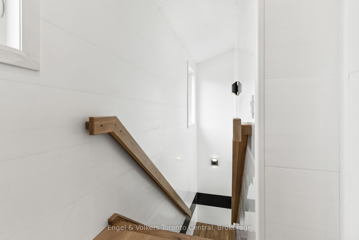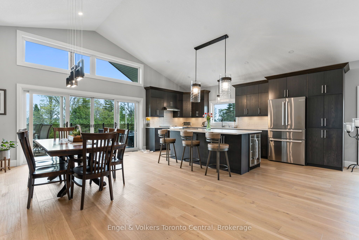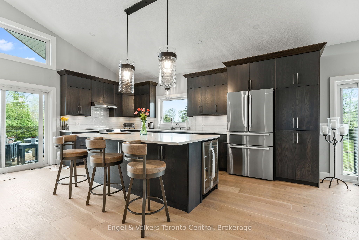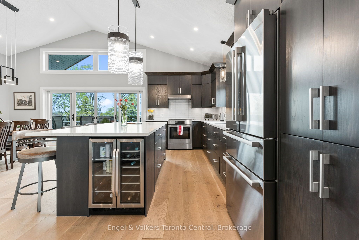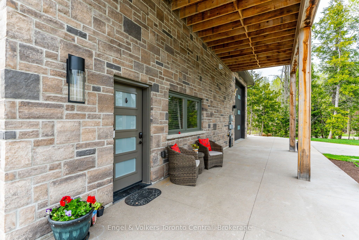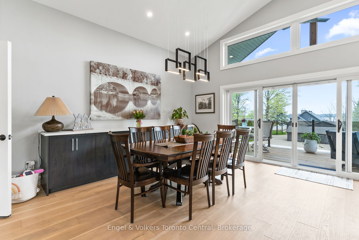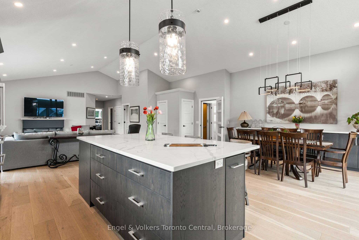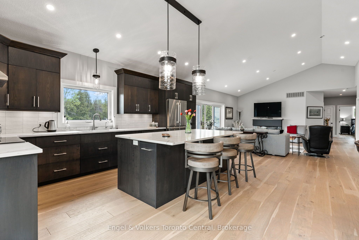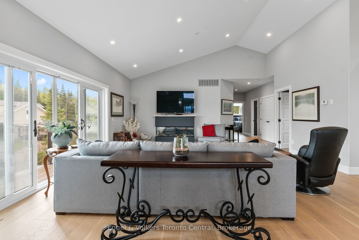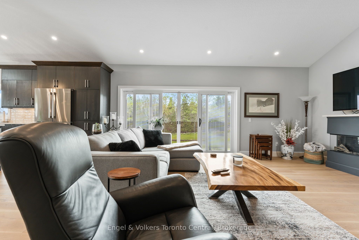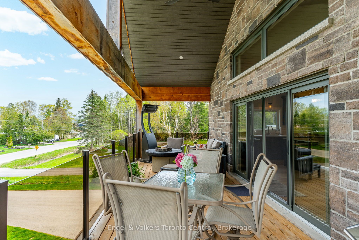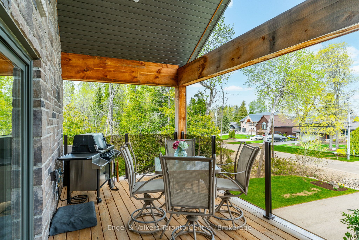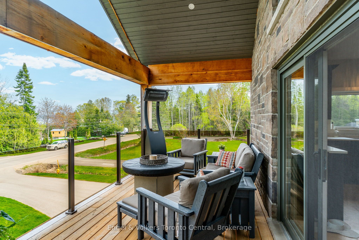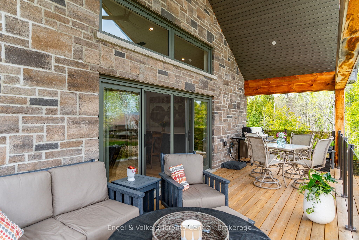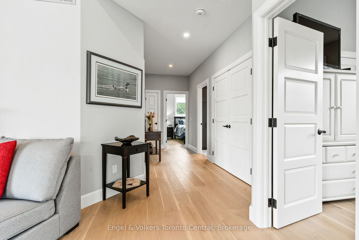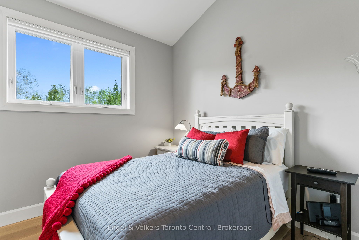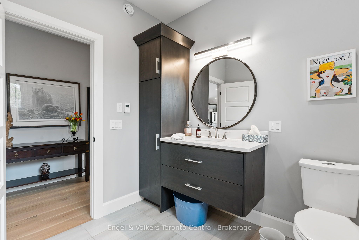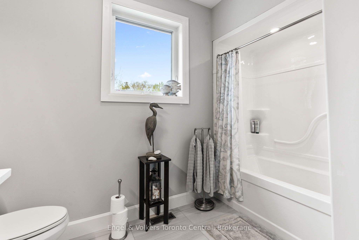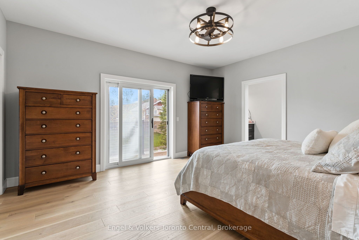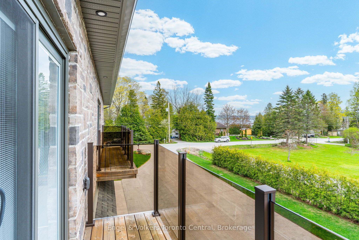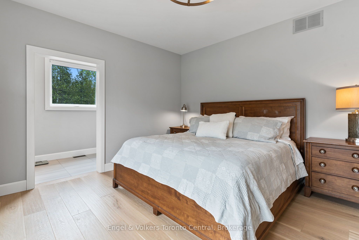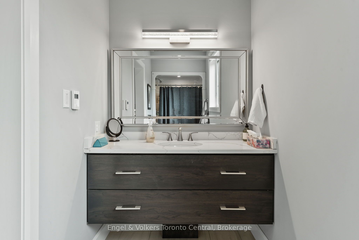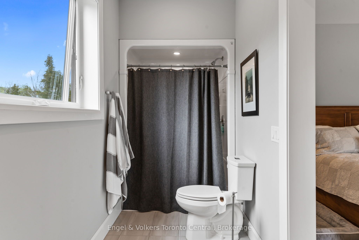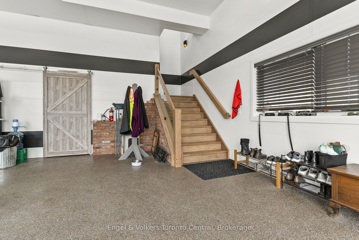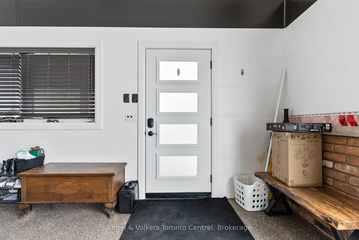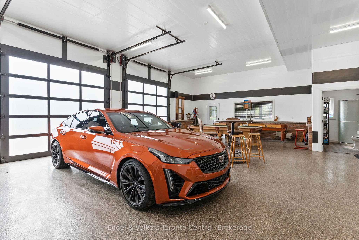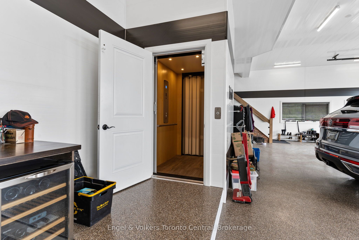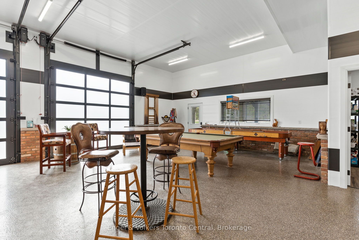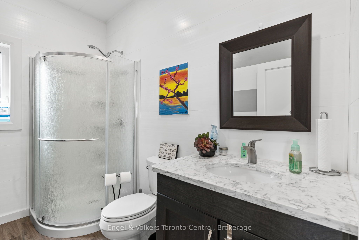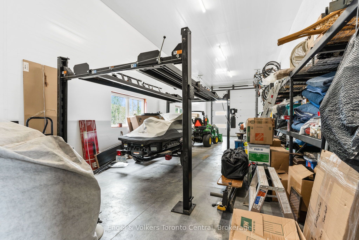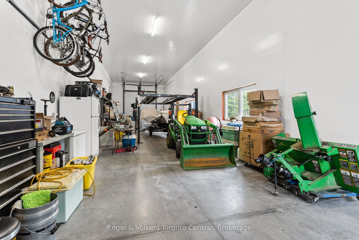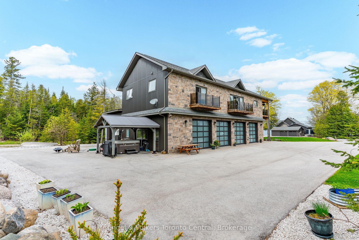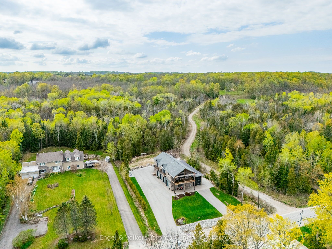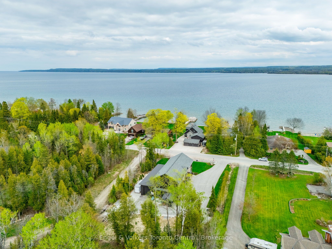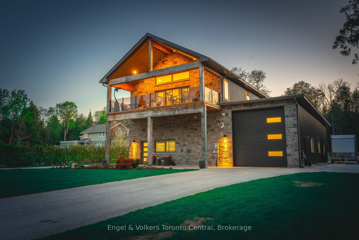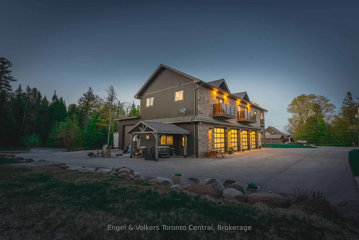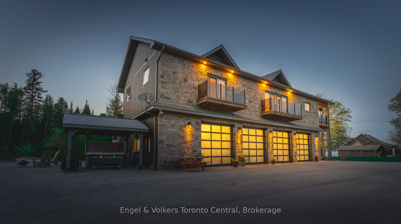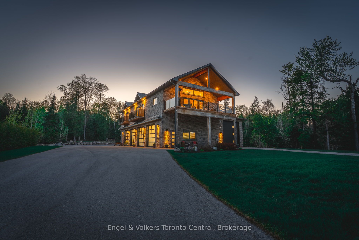
$1,399,000
Est. Payment
$5,343/mo*
*Based on 20% down, 4% interest, 30-year term
Listed by Engel & Volkers Toronto Central
Detached•MLS #X12162115•New
Price comparison with similar homes in Georgian Bluffs
Compared to 10 similar homes
35.6% Higher↑
Market Avg. of (10 similar homes)
$1,031,590
Note * Price comparison is based on the similar properties listed in the area and may not be accurate. Consult licences real estate agent for accurate comparison
Room Details
| Room | Features | Level |
|---|---|---|
Living Room 6.1 × 5.98 m | Electric FireplaceW/O To Balcony | Second |
Kitchen 5.72 × 4.38 m | Second | |
Dining Room 6.4 × 2.97 m | W/O To Deck | Second |
Bedroom 3 3.35 × 3.05 m | Second | |
Bedroom 2 3.56 × 3.12 m | Second | |
Primary Bedroom 4.83 × 4.32 m | 3 Pc EnsuiteW/O To Balcony | Second |
Client Remarks
Unique Barndominium Living at 242 Balmy Beach Road, Owen Sound! Discover the exceptional lifestyle offered by this one-of-a-kind Barndominium nestled on a sprawling 2.72-acre property at 242 Balmy Beach Road. This magnificent home seamlessly blends expansive garage space with comfortable and stylish living quarters. The ground level is a dream for hobbyists and adventurers alike, boasting an impressive 4-car bay garage plus an additional full 16ft height garage perfect for storing your RV, boat, or other large toys! The main garage area features a durable epoxy floor, low-maintenance Trusscore walls, a convenient bar area, 3pc bathroom and separate heating/cooling control. Accessibility is key with a built-in elevator providing easy access to the second level. Ascend to the beautifully finished upper level, offering approximately 1650 square feet of living space. Here you'll find 3 spacious bedrooms and 2 well-appointed bathrooms. The serene primary bedroom features a private 3-piece ensuite and a charming Juliette balcony. The bright and airy living room also enjoys its own Juliette balcony, perfect for enjoying the fresh air.The heart of the home is the open-concept kitchen, dining, and living area. The modern kitchen is highlighted by an oversized island with stunning quartz countertops, providing ample workspace and a gathering spot for family and friends. Enjoy outdoor living on the covered front deck, where you can catch sunrises and also glimpses of beautiful Georgian Bay. The expansive 2.72-acre yard offers plenty of room to roam, featuring a huge asphalt driveway and a relaxing covered hot tub. Explore the wooded area for a touch of nature right in your backyard. This property truly offers the best of both worlds incredible garage and workshop space combined with comfortable and stylish living in a fantastic location. Don't miss your chance to own this unique gem!
About This Property
242 Balmy Beach Road, Georgian Bluffs, N4K 5N4
Home Overview
Basic Information
Walk around the neighborhood
242 Balmy Beach Road, Georgian Bluffs, N4K 5N4
Shally Shi
Sales Representative, Dolphin Realty Inc
English, Mandarin
Residential ResaleProperty ManagementPre Construction
Mortgage Information
Estimated Payment
$0 Principal and Interest
 Walk Score for 242 Balmy Beach Road
Walk Score for 242 Balmy Beach Road

Book a Showing
Tour this home with Shally
Frequently Asked Questions
Can't find what you're looking for? Contact our support team for more information.
See the Latest Listings by Cities
1500+ home for sale in Ontario

Looking for Your Perfect Home?
Let us help you find the perfect home that matches your lifestyle
