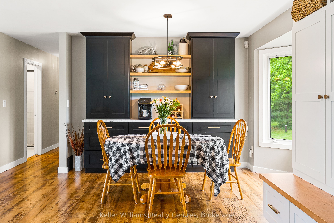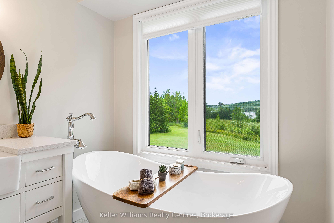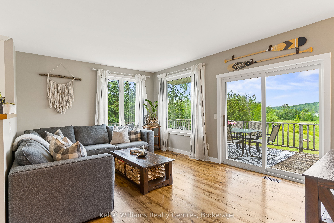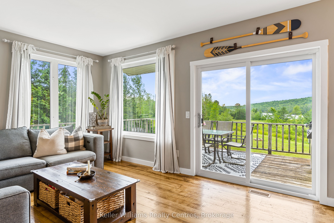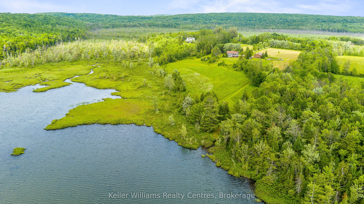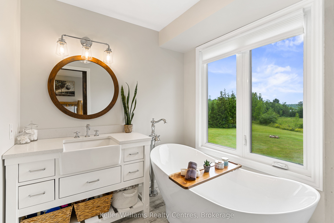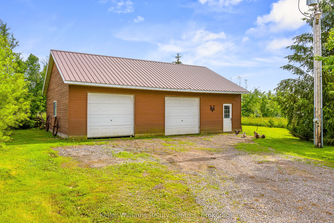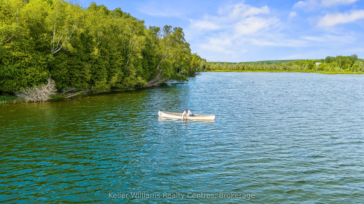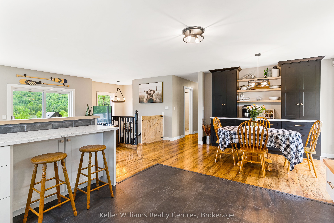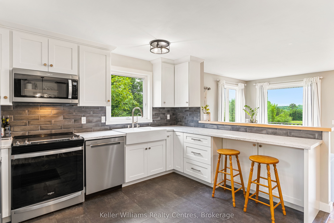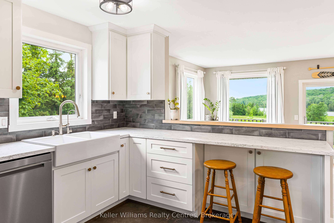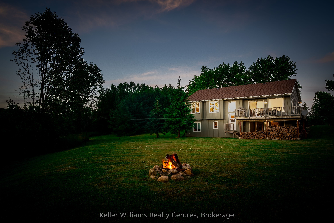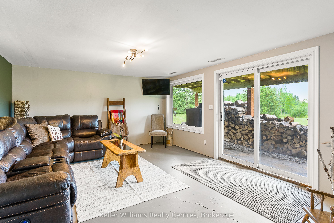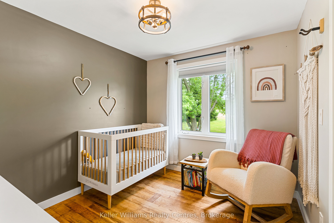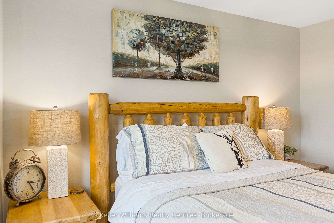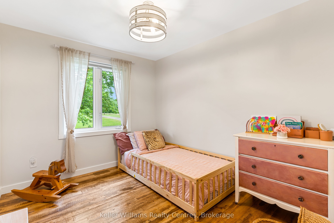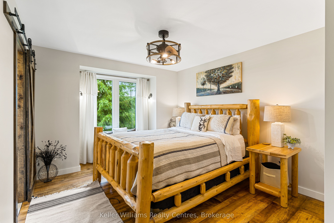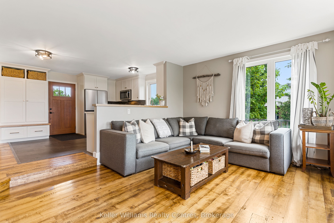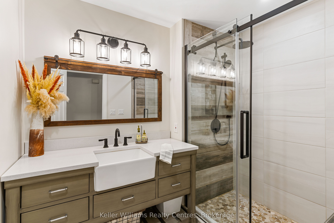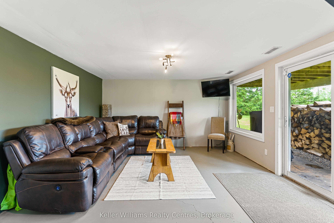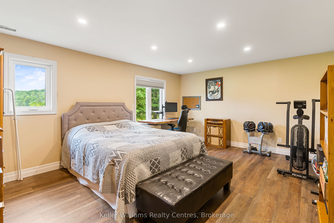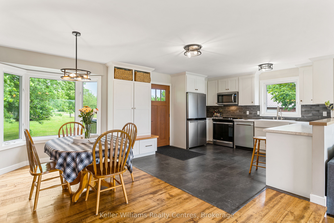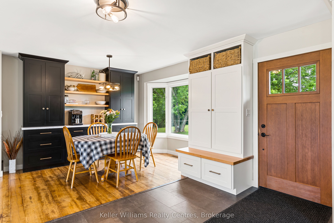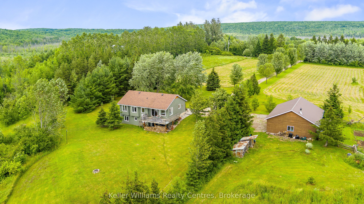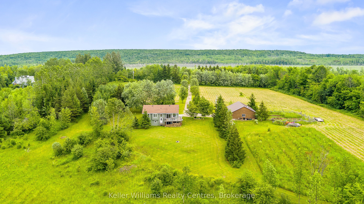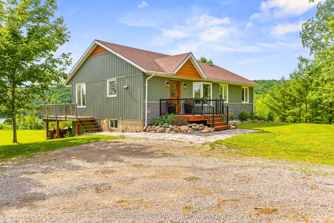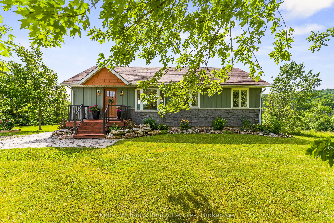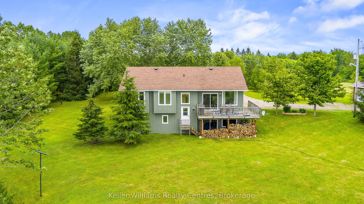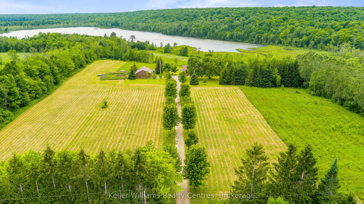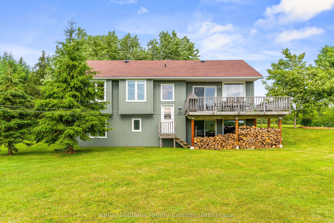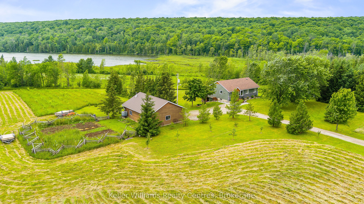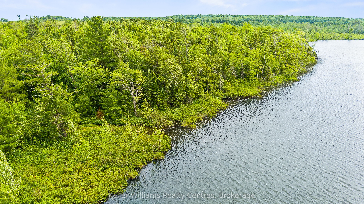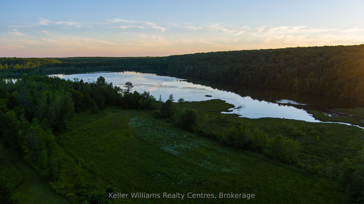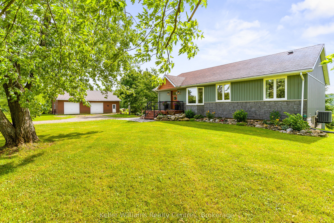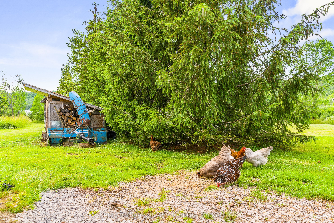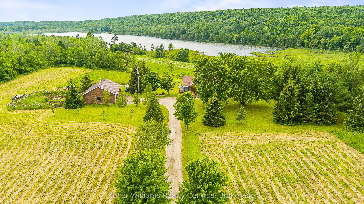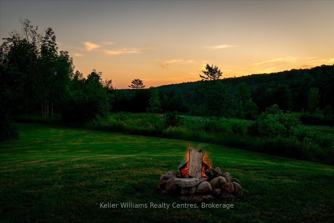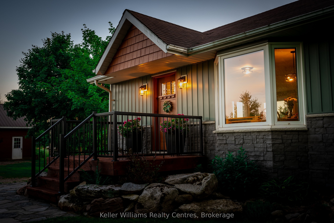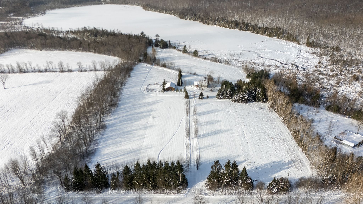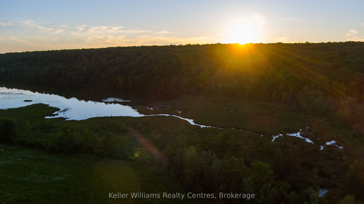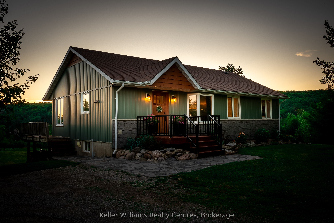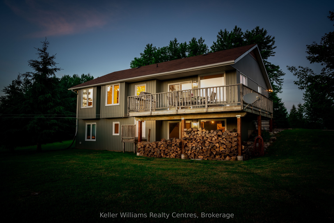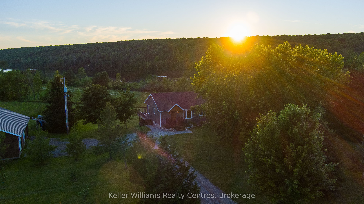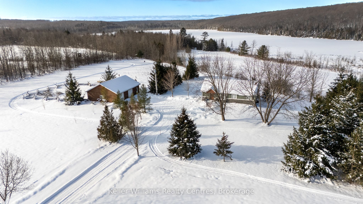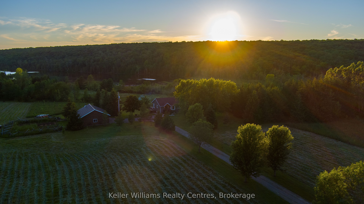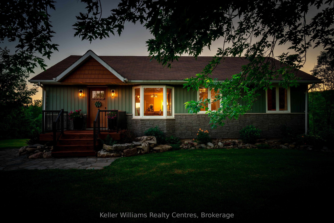
$1,189,999
Est. Payment
$4,545/mo*
*Based on 20% down, 4% interest, 30-year term
Listed by Keller Williams Realty Centres
Detached•MLS #X12010574•New
Price comparison with similar homes in Georgian Bluffs
Compared to 5 similar homes
30.7% Higher↑
Market Avg. of (5 similar homes)
$910,360
Note * Price comparison is based on the similar properties listed in the area and may not be accurate. Consult licences real estate agent for accurate comparison
Room Details
| Room | Features | Level |
|---|---|---|
Kitchen 4.39 × 4.01 m | Open ConceptStainless Steel ApplBreakfast Bar | Main |
Living Room 3.73 × 6.4 m | Overlook WaterSliding DoorsW/O To Deck | Main |
Dining Room 5.25 × 3.14 m | Open ConceptHardwood FloorBay Window | Main |
Primary Bedroom 4.44 × 3.55 m | Overlook Water3 Pc EnsuiteWalk-In Closet(s) | Main |
Bedroom 2 3.37 × 2.81 m | Hardwood FloorOverlooks Frontyard | Main |
Bedroom 3 3.37 × 2.81 m | Hardwood FloorOverlooks Frontyard | Main |
Client Remarks
Picture this: Every morning, the lake greets you with its ever-changing beauty. The golden sun stretches across the water, the sweet sound of birdsong in the trees, and the quiet presence of deer along the shore. In summer, mist rises gently at dawn. In winter, a peaceful stillness blankets the frozen expanse. No matter the season, the view is never the same, and you'll never tire of it. With 12 acres of total privacy surrounded by protected forests in all directions and over 800 feet of shoreline along pristine Gowan Lake, this is a place where you can truly escape. As you drive down the maple-lined driveway, you feel an instant sense of calm. This turn-key 4-bedroom, 2-bathroom bungalow offers 2,436 sq. ft. of curated living space and an additional 1,200 sq ft detached shop, for good measure. Step inside, and your eyes are drawn straight through the open-concept design to the water. Stylish custom built-ins (2022) and reclaimed barn beams milled into stunning hardwood floors (2020) add warmth and character. Light fills the space, showcasing the contemporary kitchen (2022) with its fresh white cabinetry, stainless steel appliance package, convenient breakfast bar, and striking farmhouse apron sink. The living room offers a peaceful sanctuary, with sliding glass doors leading to an elevated deck where the panoramic vista is at the forefront. The main-floor primary bedroom features a bay window, walk-in closet, and 3-piece ensuite bath (2020) with decadent freestanding soaker tub. Two more generous bedrooms and a beautifully updated 3-piece bath (2020) with walk-in glass shower complete the main floor. Downstairs, the walkout lower level gives you even more space, featuring a fourth bedroom and a versatile family room that opens right onto the landscape, ideal for evenings by the water or gathering with friends and family. Need space for hobbies, work, or extra storage? The heated 30x40 shop with 30-amp service is ready for whatever you have in mind.
About This Property
210182 Burgess Side Road, Georgian Bluffs, N0H 1S0
Home Overview
Basic Information
Walk around the neighborhood
210182 Burgess Side Road, Georgian Bluffs, N0H 1S0
Shally Shi
Sales Representative, Dolphin Realty Inc
English, Mandarin
Residential ResaleProperty ManagementPre Construction
Mortgage Information
Estimated Payment
$0 Principal and Interest
 Walk Score for 210182 Burgess Side Road
Walk Score for 210182 Burgess Side Road

Book a Showing
Tour this home with Shally
Frequently Asked Questions
Can't find what you're looking for? Contact our support team for more information.
See the Latest Listings by Cities
1500+ home for sale in Ontario

Looking for Your Perfect Home?
Let us help you find the perfect home that matches your lifestyle
