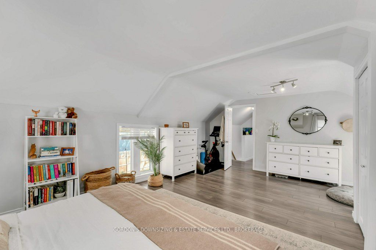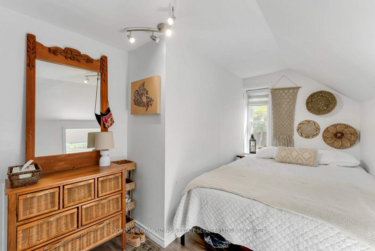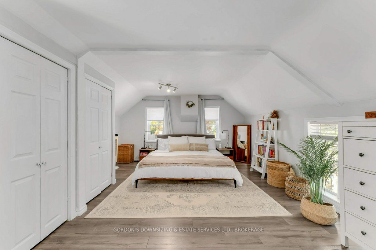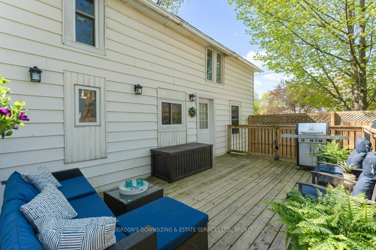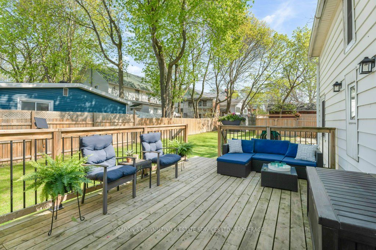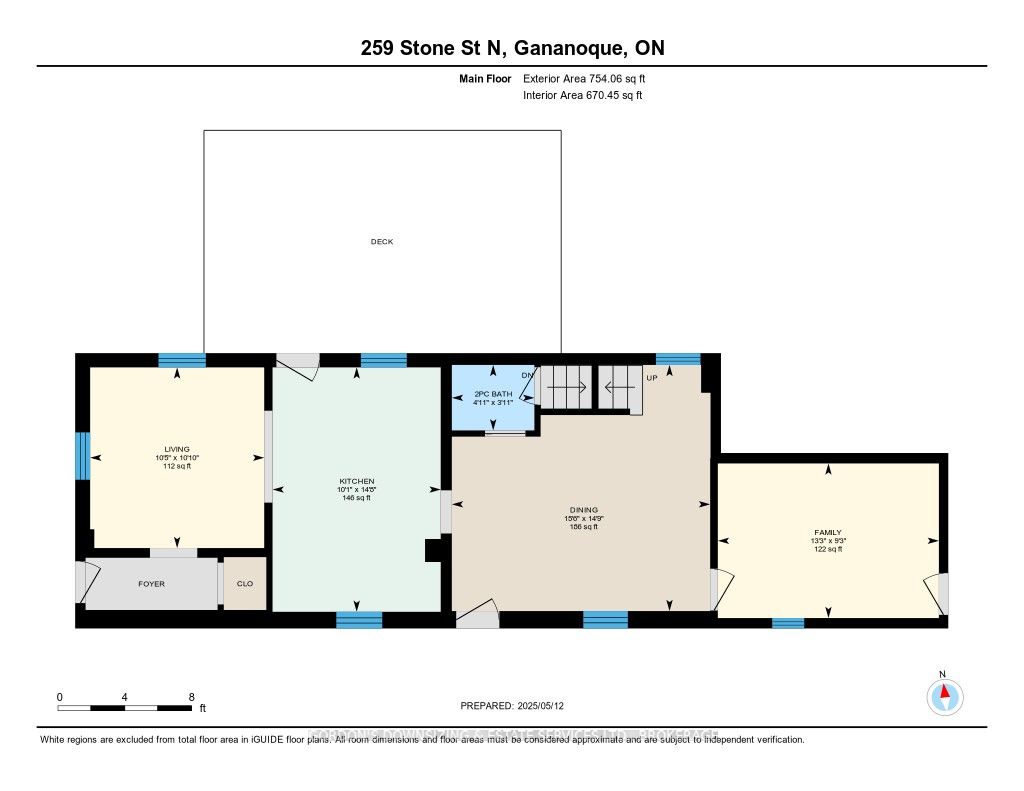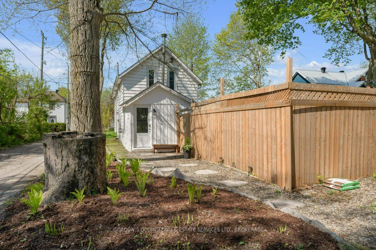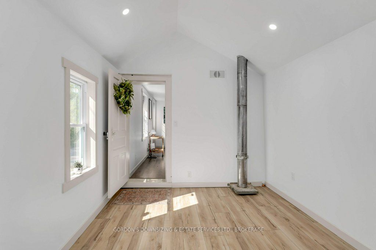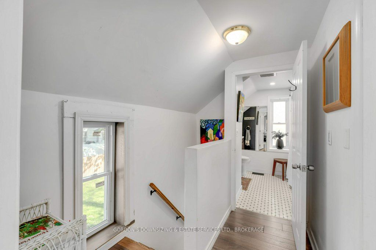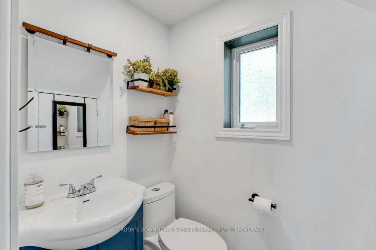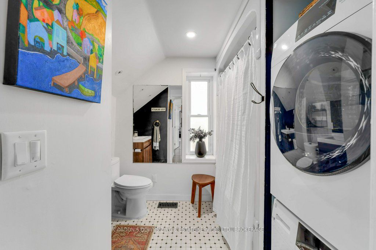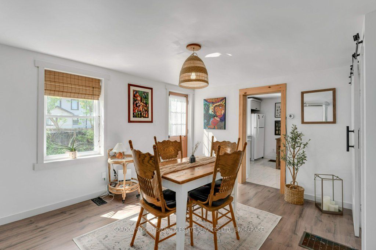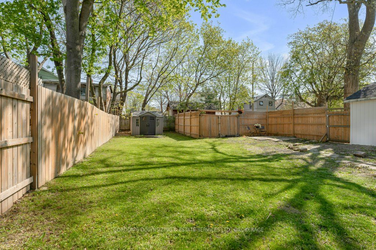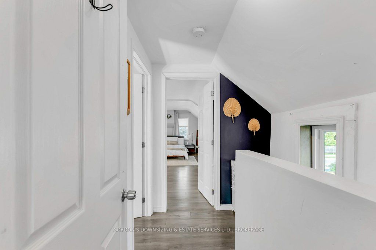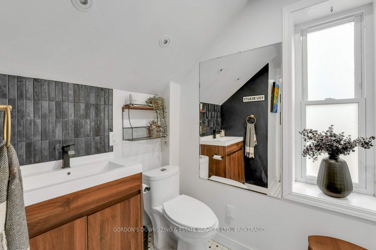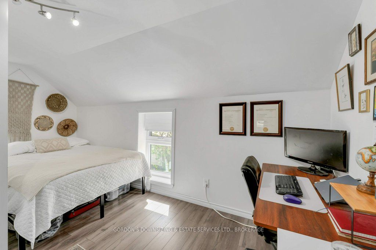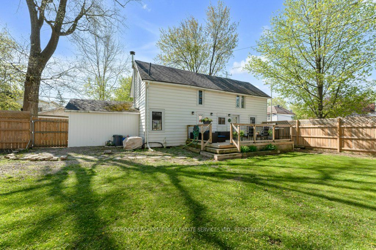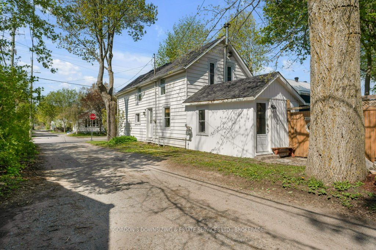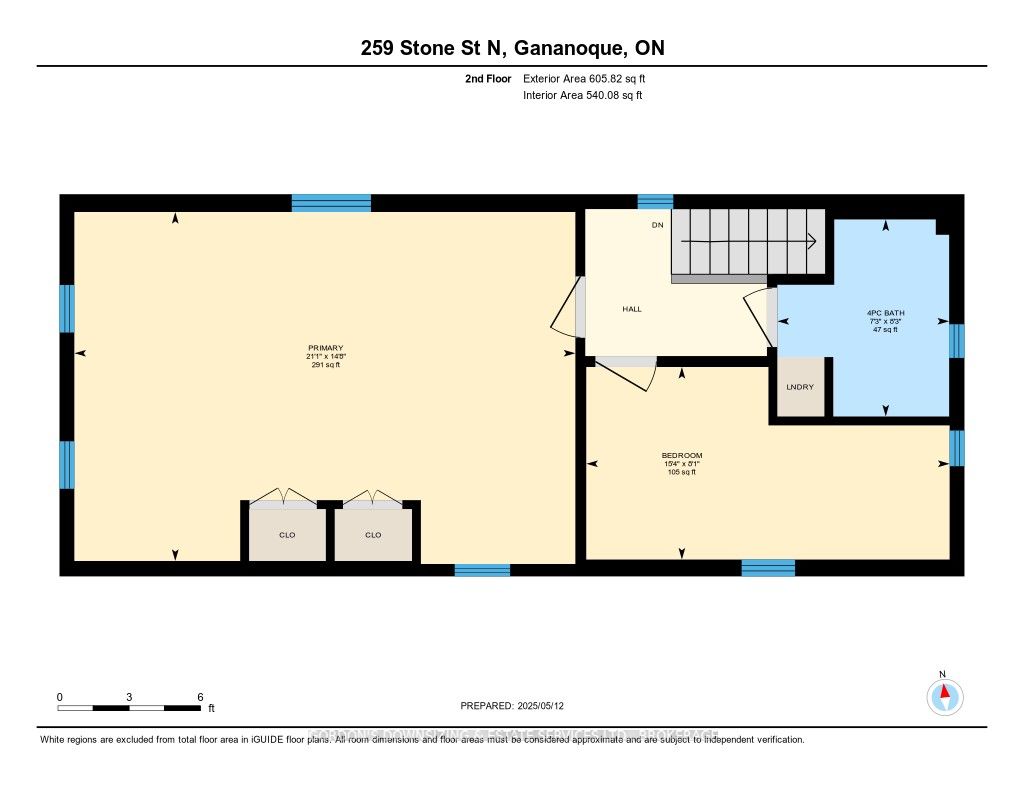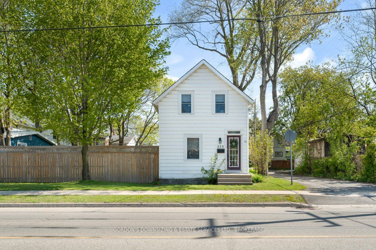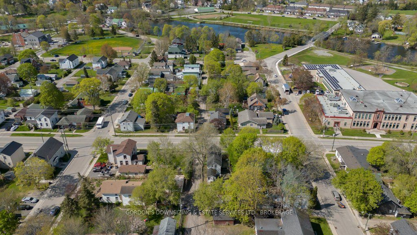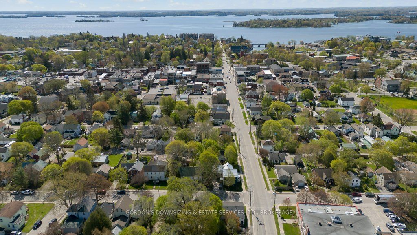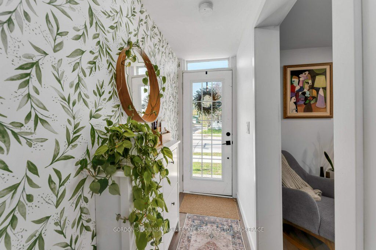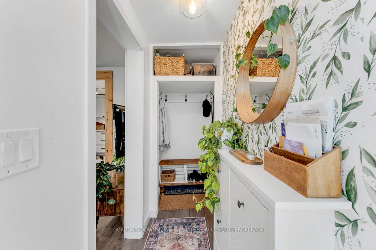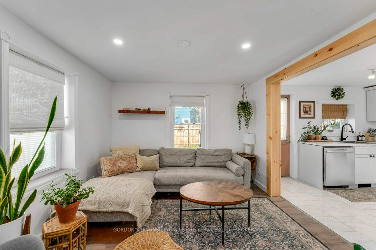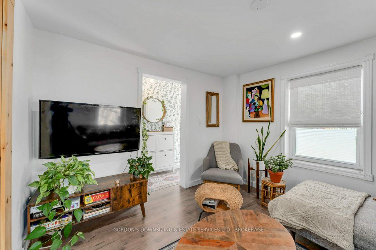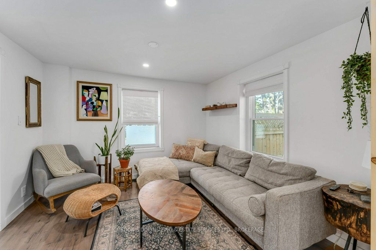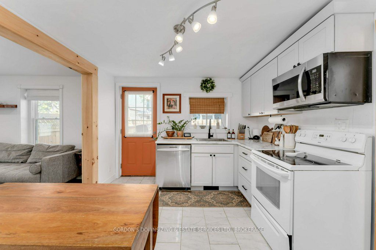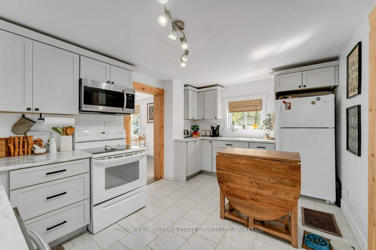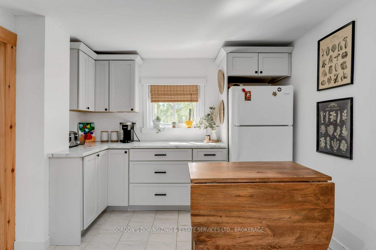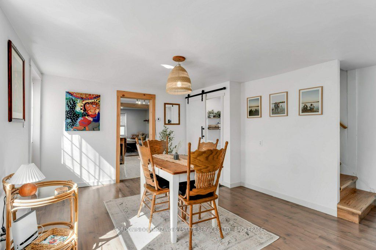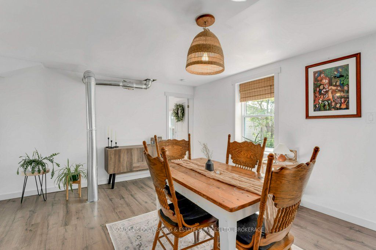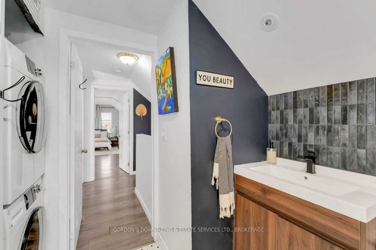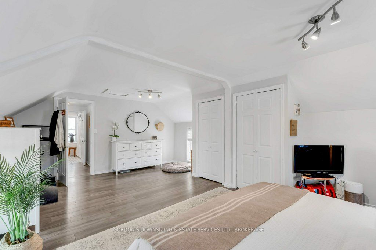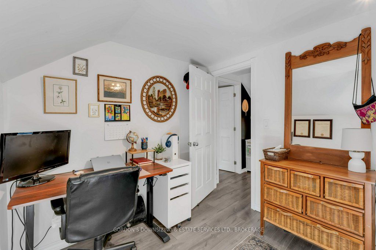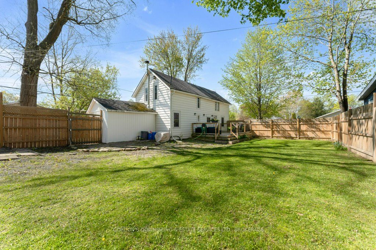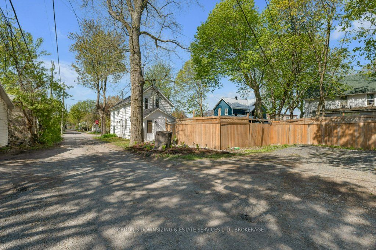
$419,900
Est. Payment
$1,604/mo*
*Based on 20% down, 4% interest, 30-year term
Listed by GORDON'S DOWNSIZING & ESTATE SERVICES LTD., BROKERAGE
Detached•MLS #X12144827•New
Room Details
| Room | Features | Level |
|---|---|---|
Living Room 3.18 × 3.3 m | Main | |
Kitchen 3.07 × 4.46 m | Main | |
Dining Room 4.71 × 4.49 m | Main | |
Primary Bedroom 6.43 × 4.48 m | Second | |
Bedroom 2 4.66 × 2.47 m | Second |
Client Remarks
Welcome to this beautifully updated and thoughtfully designed home on a large, fully-fenced lot, ideally located just steps from schools, parks, and Gananoque's picturesque waterfront. From the rear parking area, your'e greeted by a spacious foyer/mudroom addition with ceilings soaring to nearly 10, offering a practical yet impressive entrance into the home. The updated kitchen is a standout feature, boasting custom cabinetry, crown moulding, numerous banks of drawers, undercabinet lighting, an oversized sink, and tile flooring. The kitchen is the central point of the main floor and opens seamlessly to the cozy living room, large dining room, and includes a walkout to a 20 x 12 deck overlooking a private, fully fenced backyard perfect for relaxing or entertaining. The main floor also includes a second entrance off Stone Street North, complete with a front foyer and hall closet, as well as an updated two-piece bathroom for added convenience. New stair treads and risers lead to the second floor, where you'll find laminate flooring throughout the hallway and bedrooms. Originally configured as three bedrooms, the upper level has been reimagined to include two spacious bedrooms, including a stunning 290 sq. ft. primary bedroom with double closets and four large windows offering natural light from the south, west, and north. The second bedroom, perfect as a guest room or home office, features a bright south-facing window. The updated four-piece bathroom includes a tiled floor, tub/shower surround, and a stackable washer and dryer for convenient upstairs laundry. Additional highlights include two large parking spaces with a walkway to the rear entrance, a 10 x 7 storage shed, an oversized deck, and a fully fenced private yard - perfect for pets or kids. This home combines historic charm with modern updates in one of Gananoque's most desirable neighbourhoods. Home inspection available. Offers presented May 20th.
About This Property
259 Stone Street, Gananoque, K7G 1Y7
Home Overview
Basic Information
Walk around the neighborhood
259 Stone Street, Gananoque, K7G 1Y7
Shally Shi
Sales Representative, Dolphin Realty Inc
English, Mandarin
Residential ResaleProperty ManagementPre Construction
Mortgage Information
Estimated Payment
$0 Principal and Interest
 Walk Score for 259 Stone Street
Walk Score for 259 Stone Street

Book a Showing
Tour this home with Shally
Frequently Asked Questions
Can't find what you're looking for? Contact our support team for more information.
See the Latest Listings by Cities
1500+ home for sale in Ontario

Looking for Your Perfect Home?
Let us help you find the perfect home that matches your lifestyle
