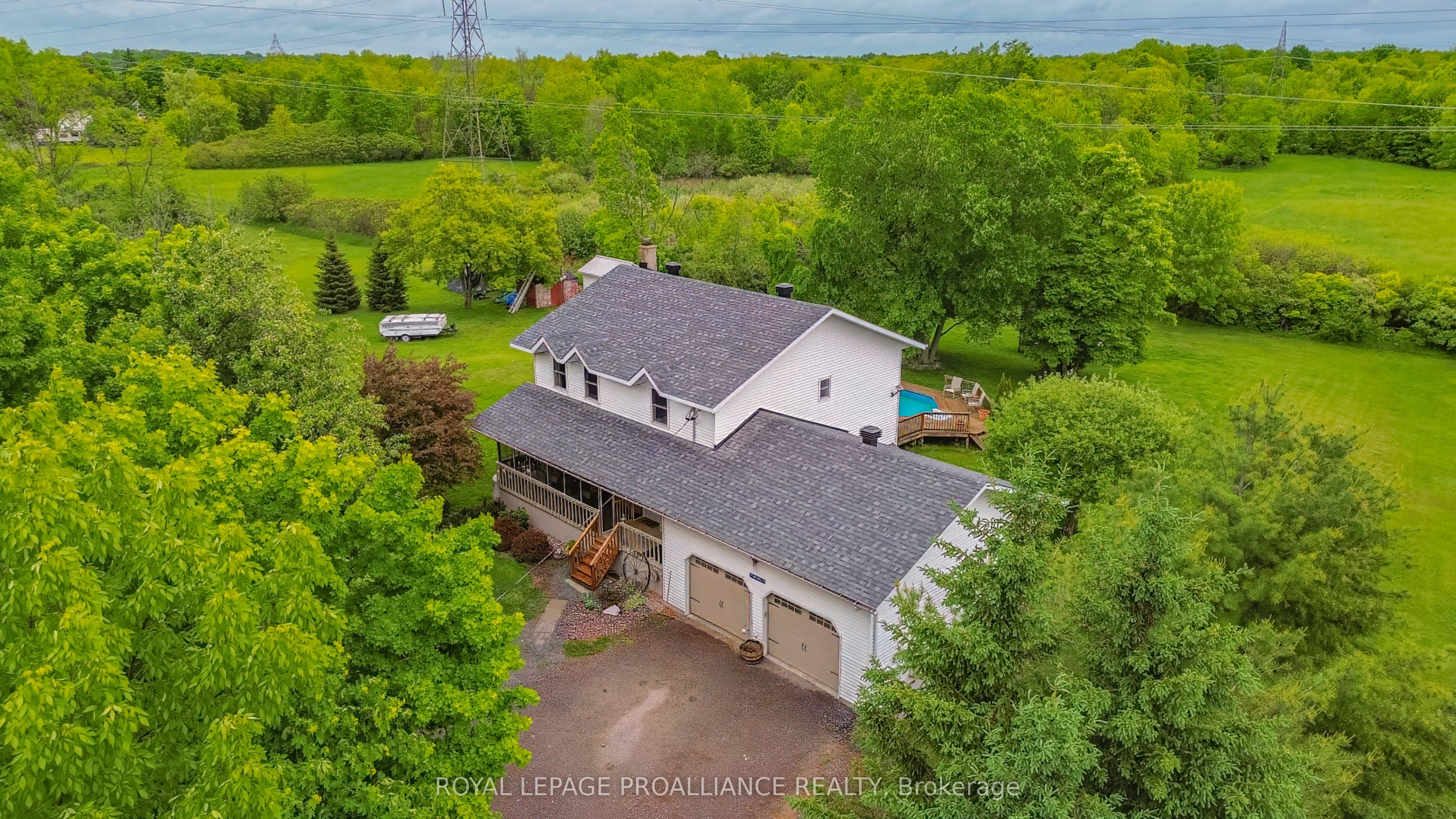
$759,900
Est. Payment
$2,902/mo*
*Based on 20% down, 4% interest, 30-year term
Listed by ROYAL LEPAGE PROALLIANCE REALTY
Detached•MLS #X12190858•New
Price comparison with similar homes in Frontenac
Compared to 31 similar homes
-41.5% Lower↓
Market Avg. of (31 similar homes)
$1,298,588
Note * Price comparison is based on the similar properties listed in the area and may not be accurate. Consult licences real estate agent for accurate comparison
Room Details
| Room | Features | Level |
|---|---|---|
Kitchen 4.72 × 4.42 m | Main | |
Dining Room 4.86 × 4.42 m | Main | |
Living Room 4.72 × 4.64 m | Main | |
Primary Bedroom 5.17 × 3.99 m | Main | |
Bedroom 2 3.66 × 3.28 m | Upper | |
Bedroom 3 3.31 × 2.76 m | Upper |
Client Remarks
Located close to the Frontenac K&P multi-use trail, only 20 minutes from Hwy 401 and Kingston, and with over 75 lakes within South Frontenac, this 2-storey home enjoys a natural setting, recreational possibilities, and easy commutes. Sitting on 2.6 acres, complete with its own pond (beautiful skating in the winter!), there's loads of room for kids to play, and the underground electric dog fence provides safety for your pets. Rooms are generously sized, and the sunlight and gentle breezes flow easily through the large windows throughout. The family chef will love the expansive quartz countertops and abundance of cabinetry; the dining area allows for a large table, perfect for hosting family and friends. This home is built for gatherings, whether sipping a coffee in the screened-in front porch, or out back on the bi-level deck, in the pool, hot tub, gazebo, or large yard. Indoors, enjoy the spacious living room, head downstairs to the cozy fireplace in the family room, or watch your favourite team play while enjoying a beverage in the hand-crafted pine bar. Another room is just waiting to be used as a play room, craft room, or office space; the possibilities are numerous. There's lots of love and laughter tucked away within these walls, just waiting for a new family to add to it all. The upper level hosts 3 bedrooms (two with walk-in closets), the main bathroom, laundry room, and a spacious ensuite for the primary bedroom. The list of updates is extensive and includes, among other items: new windows throughout the main and upper floors (2019); sliding doors (2021); a pool heater and a fully renovated 2-piece bathroom (2022); hot tub, assembly for both garage door openers, and a beautiful new kitchen with built-in oven and built-in propane stove top (2023); a screened-in front porch, skylight in the ensuite, and roof (2024); flooring in the basement, complete with Dri-core foam subfloor for increased comfort (2025). With so much to offer, this could be your new home!
About This Property
5460 Hinchinbrooke Road, Frontenac, K0H 1W0
Home Overview
Basic Information
Walk around the neighborhood
5460 Hinchinbrooke Road, Frontenac, K0H 1W0
Shally Shi
Sales Representative, Dolphin Realty Inc
English, Mandarin
Residential ResaleProperty ManagementPre Construction
Mortgage Information
Estimated Payment
$0 Principal and Interest
 Walk Score for 5460 Hinchinbrooke Road
Walk Score for 5460 Hinchinbrooke Road

Book a Showing
Tour this home with Shally
Frequently Asked Questions
Can't find what you're looking for? Contact our support team for more information.
See the Latest Listings by Cities
1500+ home for sale in Ontario

Looking for Your Perfect Home?
Let us help you find the perfect home that matches your lifestyle






































