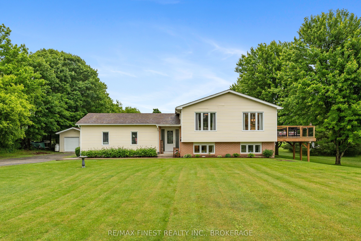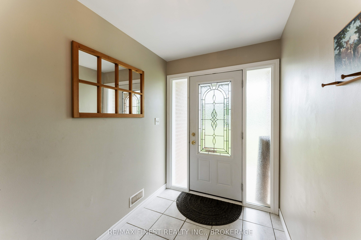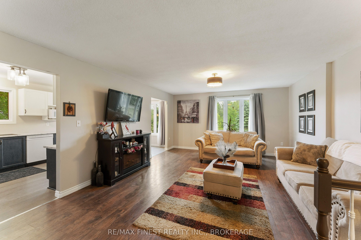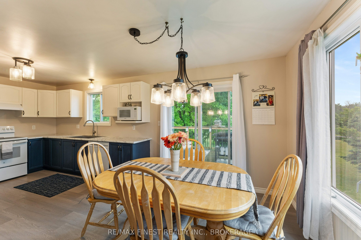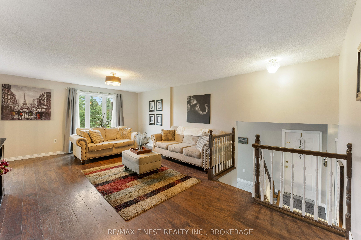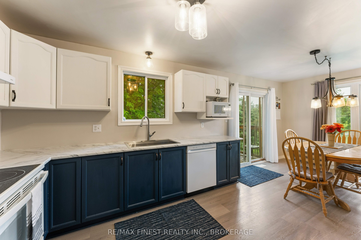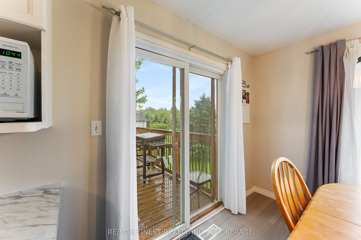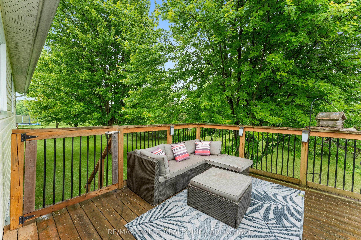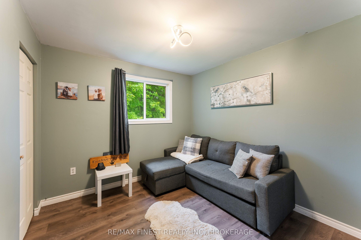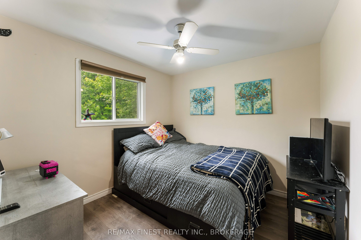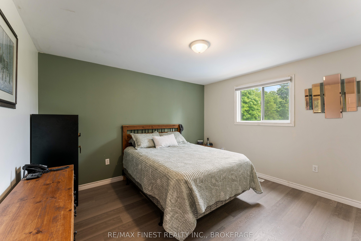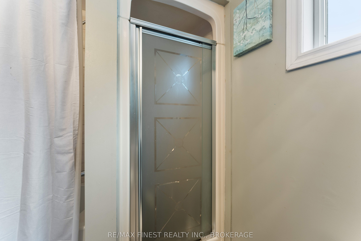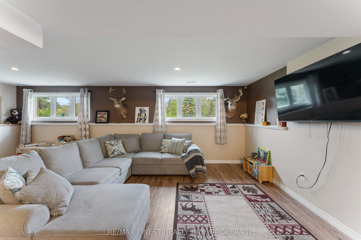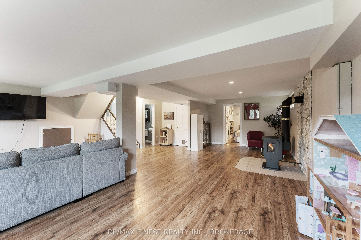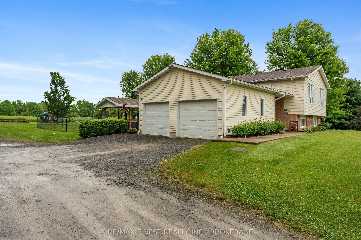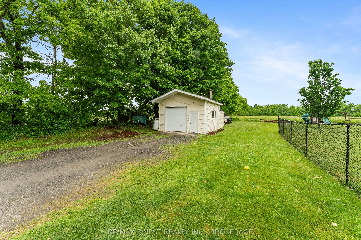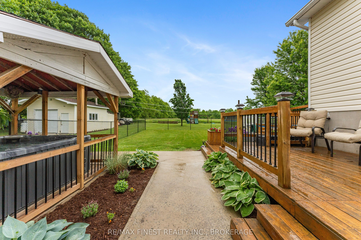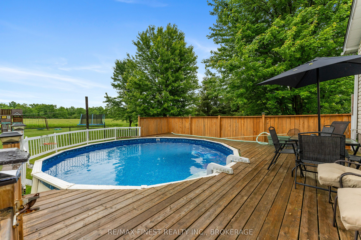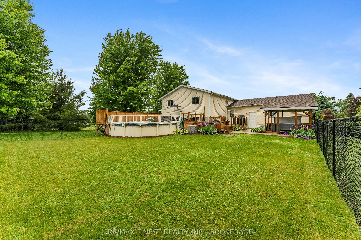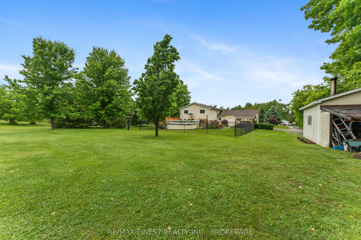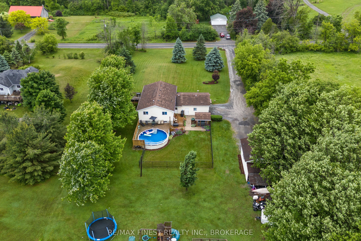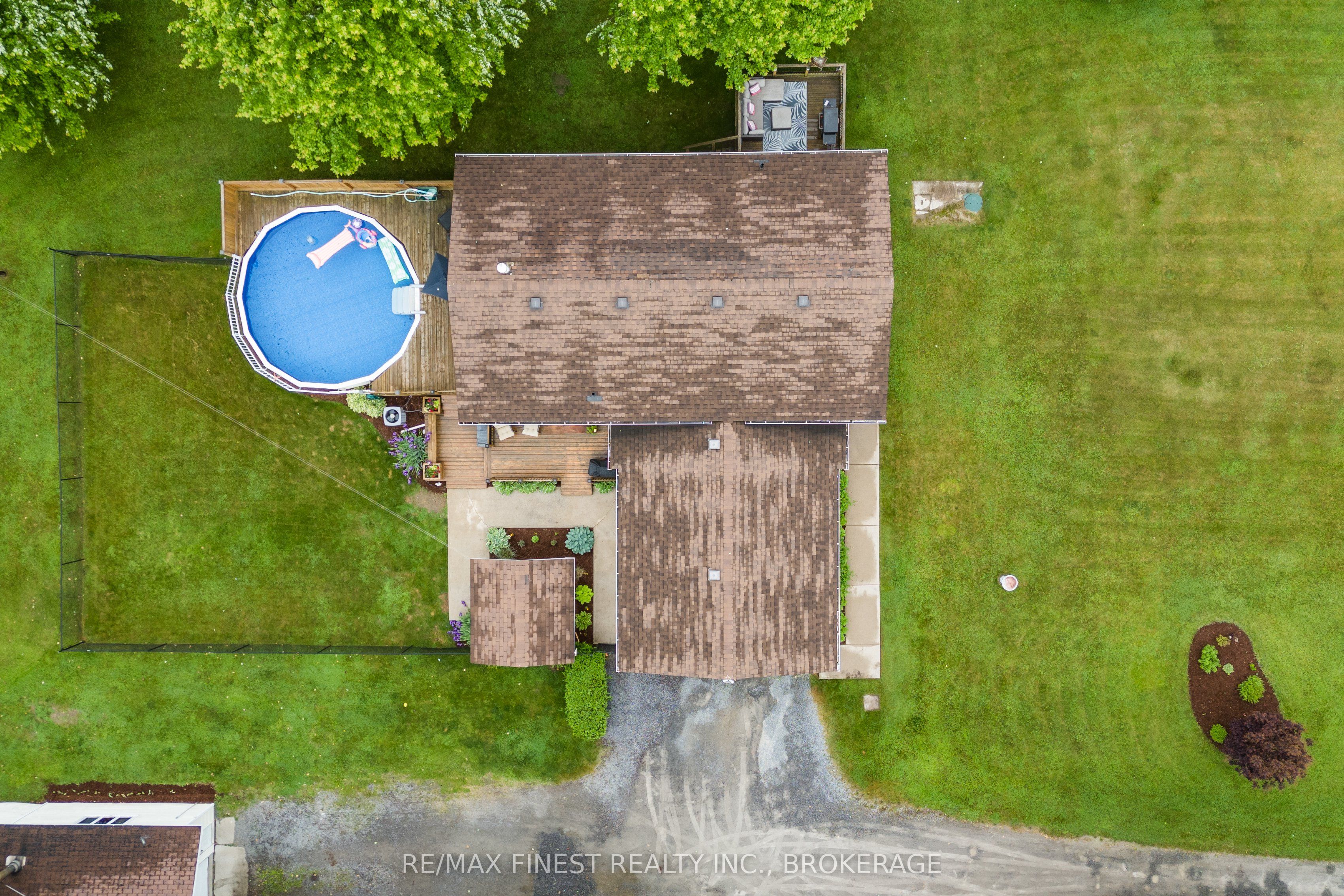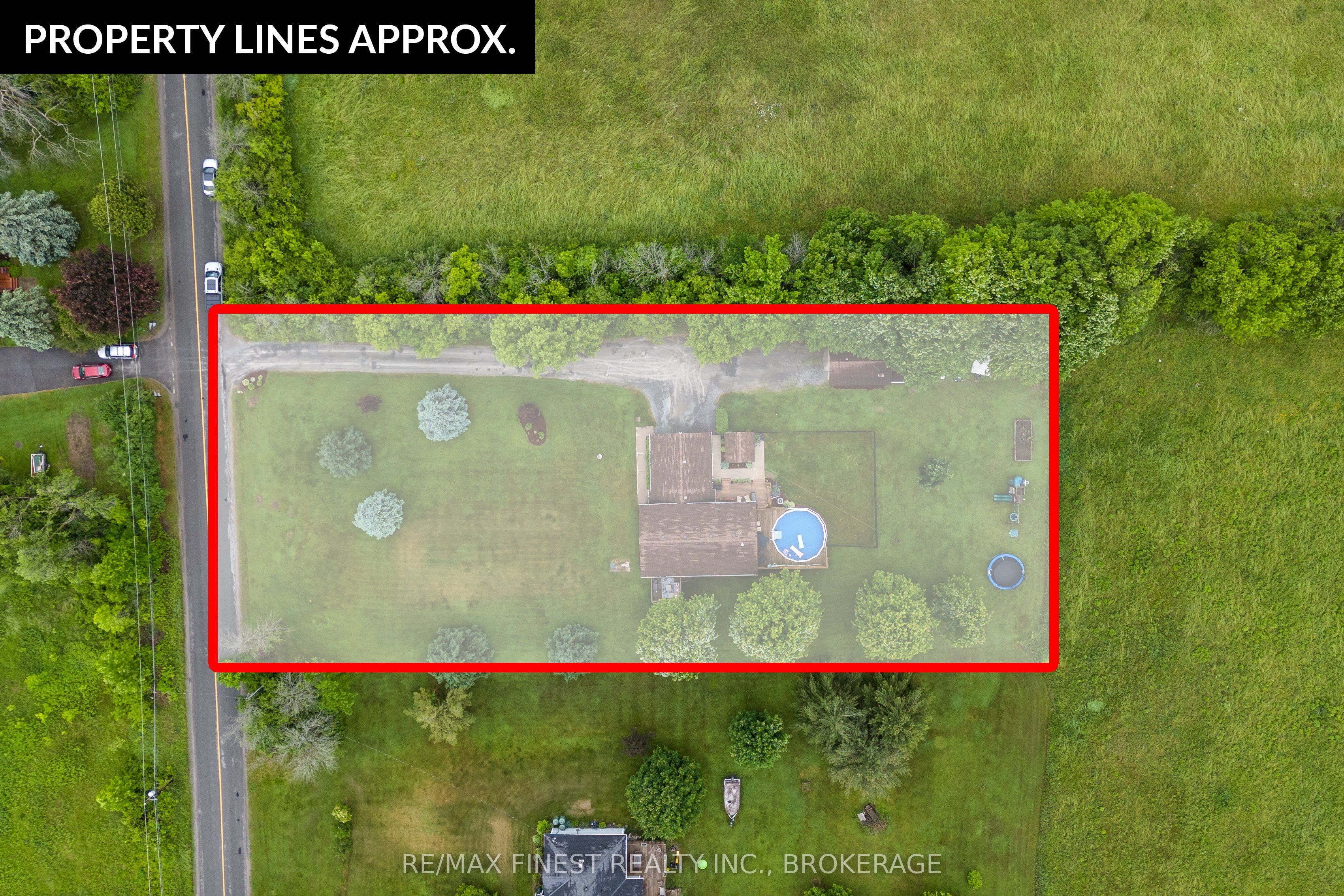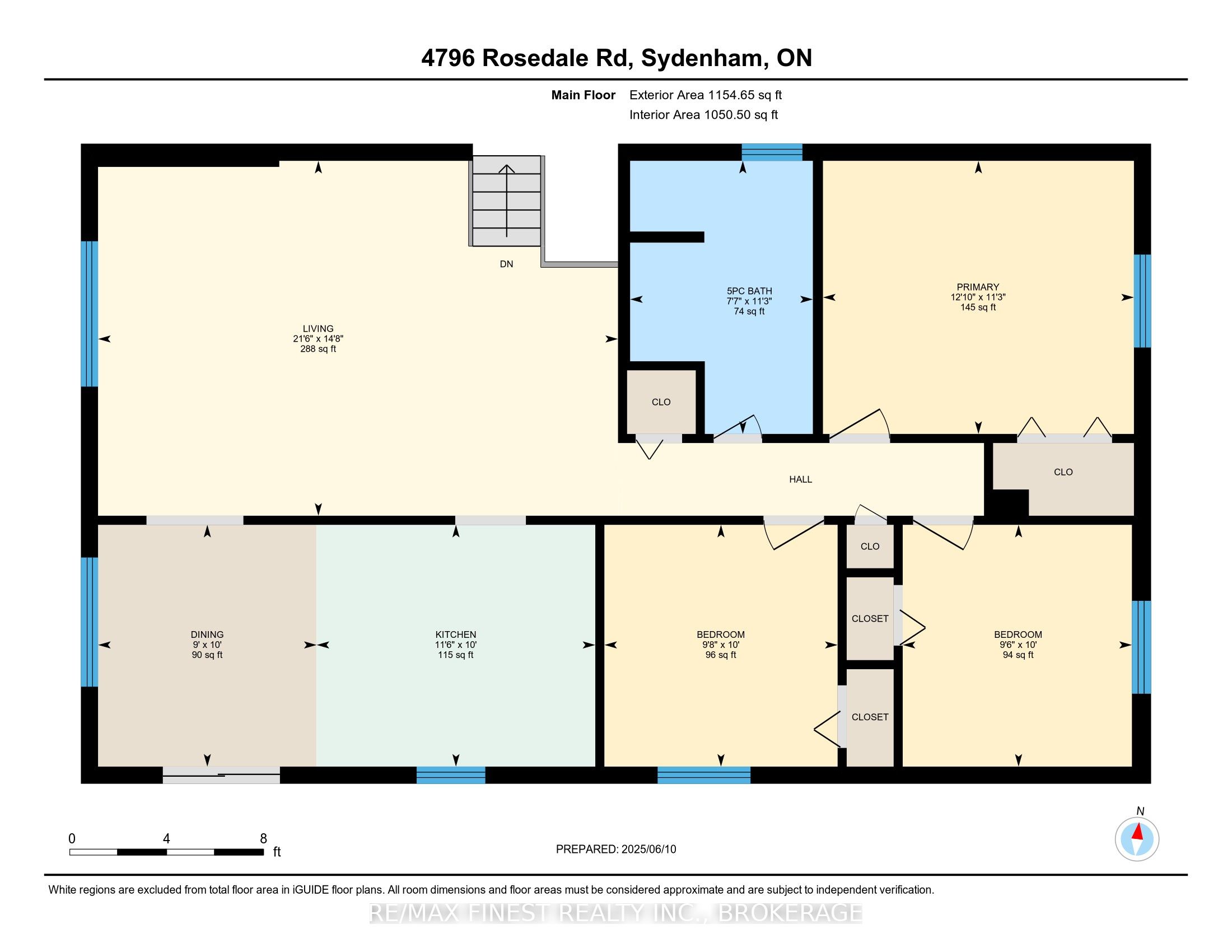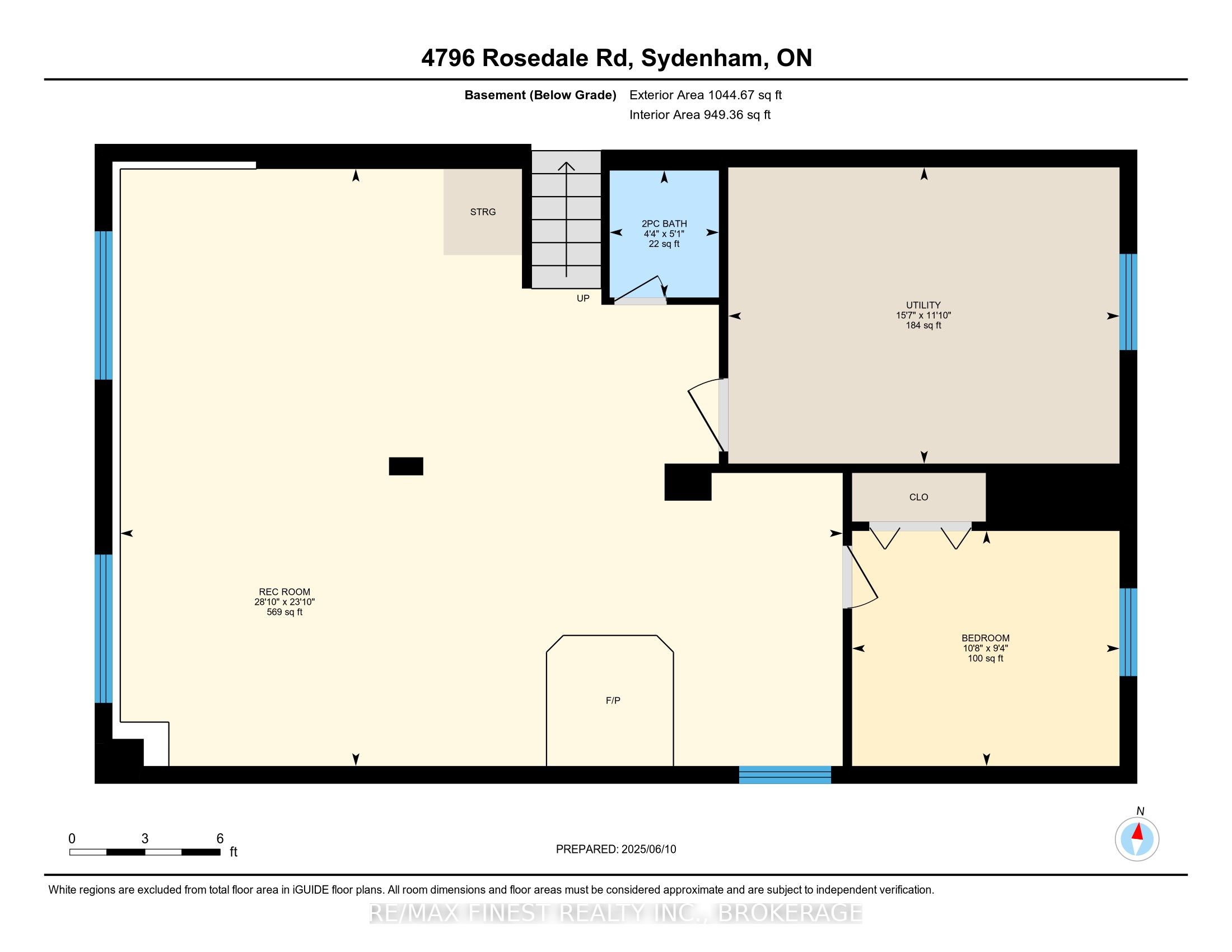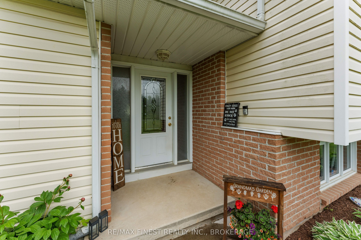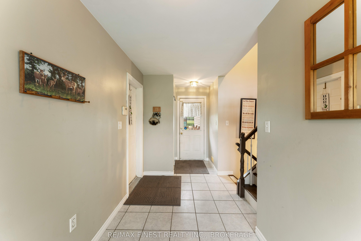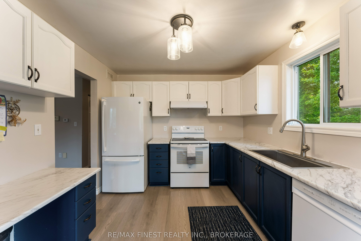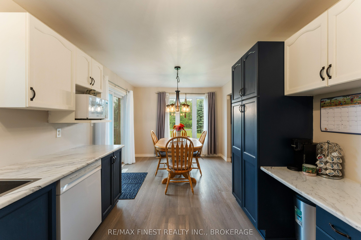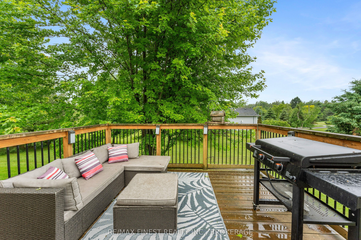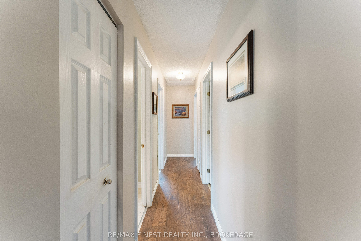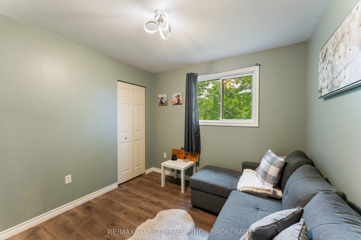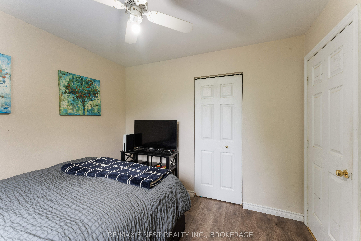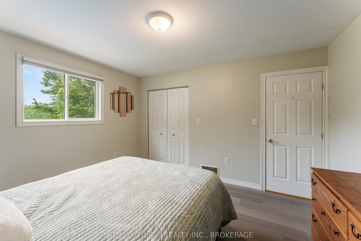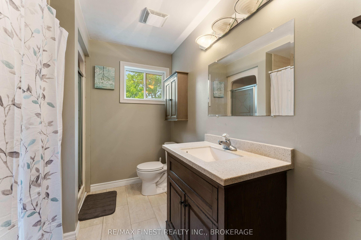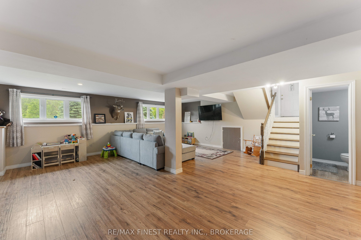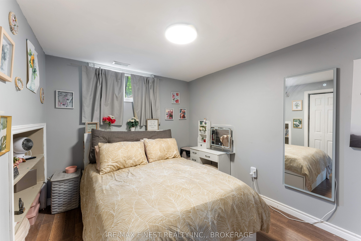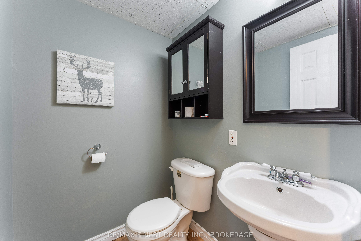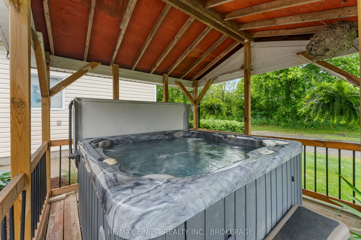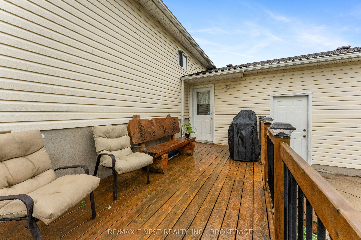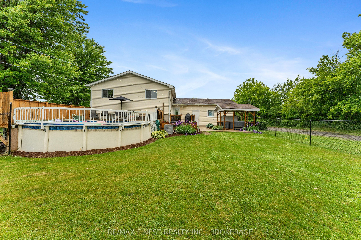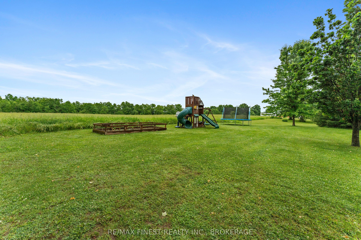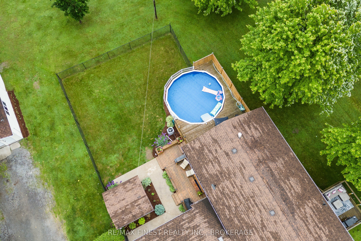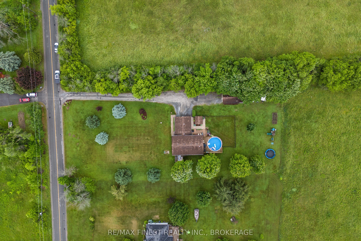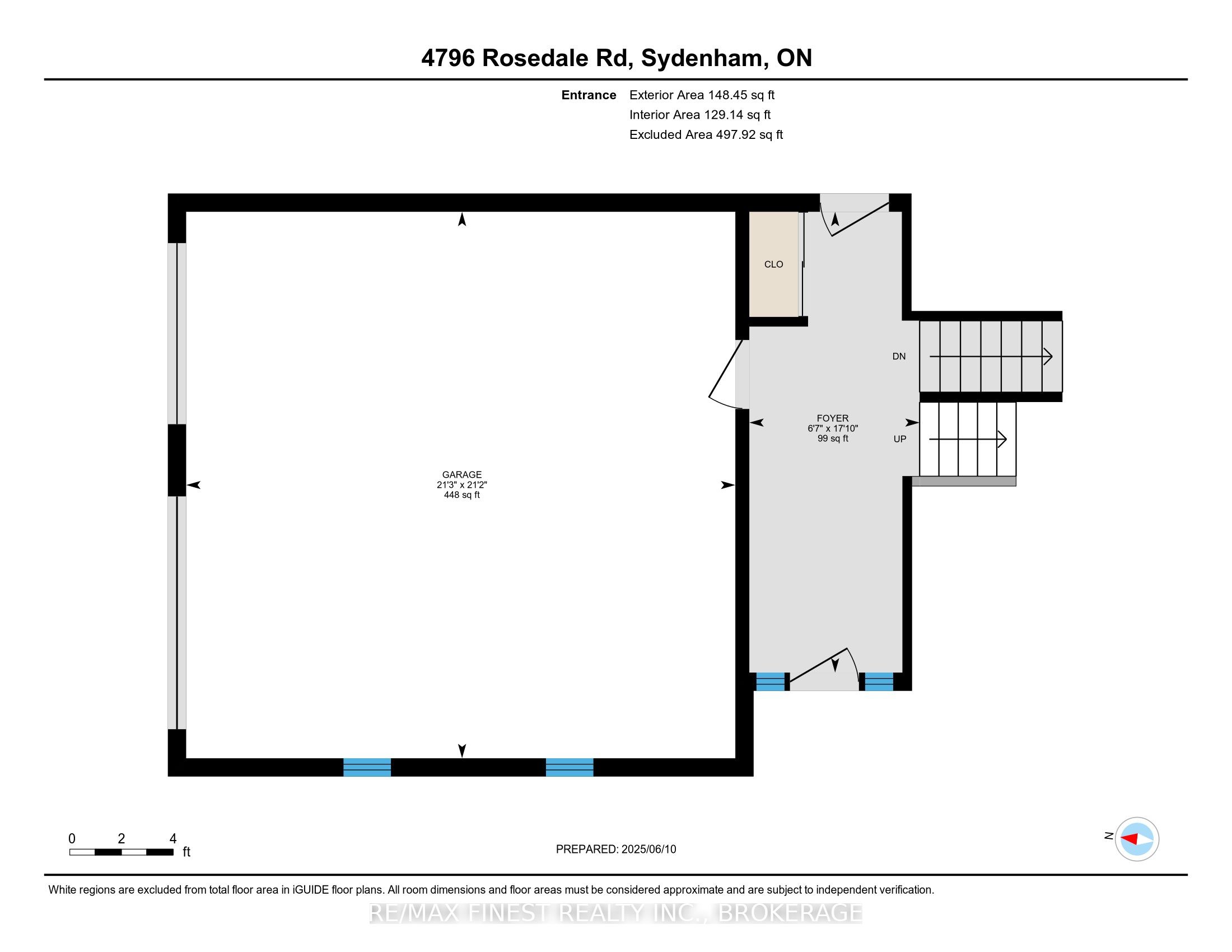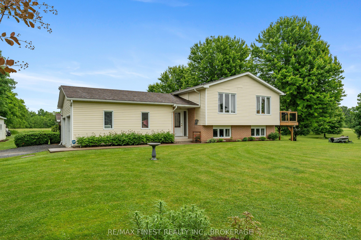
$699,900
Est. Payment
$2,673/mo*
*Based on 20% down, 4% interest, 30-year term
Listed by RE/MAX FINEST REALTY INC., BROKERAGE
Detached•MLS #X12212045•New
Price comparison with similar homes in Frontenac
Compared to 24 similar homes
-17.4% Lower↓
Market Avg. of (24 similar homes)
$847,479
Note * Price comparison is based on the similar properties listed in the area and may not be accurate. Consult licences real estate agent for accurate comparison
Room Details
| Room | Features | Level |
|---|---|---|
Living Room 6.54 × 4.46 m | Main | |
Kitchen 3.51 × 3.04 m | Main | |
Dining Room 3.04 × 2.75 m | Main | |
Bedroom 3.91 × 3.44 m | Main | |
Bedroom 3.04 × 2.93 m | Main | |
Bedroom 3.04 × 2.88 m | Main |
Client Remarks
Welcome to 4796 Rosedale Road, a beautiful family home nestled on a private and picturesque 1-acre lot, just minutes from the highly sought-after village of Sydenham, Ontario. This charming property combines the convenience of nearby amenities with the tranquility of rural living making it an ideal escape for families seeking space, privacy, and community. Step into a bright and spacious foyer that sets the tone for this warm and inviting 3+1 bedroom, 1.5 bathroom home. The main floor has been tastefully updated with newer flooring, refreshed cabinetry, and a sleek new countertop(2025)all complemented by an abundance of natural light. The fully finished basement is a family dream, offering a large rec room with a cozy propane stove and plenty of space for a gym, games area, playroom, or media lounge whatever suits your lifestyle best. Enjoy the practicality of a spacious attached two-car garage with convenient inside access. Plus, a bonus 16x20 detached garage/workshop is ideal for additional storage, hobby space, or parking for a boat, trailer, or tractor. The exterior is where this home truly shines. Set well back from the road, the home features a long laneway-style driveway, mature trees for privacy, and level, beautifully landscaped grounds. Entertain with ease thanks to a covered hot tub, above-ground pool(with new liner-2022), and a large deck that invites summer BBQs and gatherings. A second deck off the kitchen/dining area offers even more outdoor lounging space and quick BBQ access. Kids and pets will love the fenced backyard area, while gardeners and outdoor enthusiasts will appreciate the extra space for a playset, garden beds, or simply enjoying the peaceful surroundings. There are no rear neighbours and plenty of mature trees, giving you total privacy. Some other updates include newer appliances(2024/2025), hot water heater(2023), water softener(2024), and all main floor windows(2021) + front door(2021).
About This Property
4796 Rosedale Road, Frontenac, K0H 2T0
Home Overview
Basic Information
Walk around the neighborhood
4796 Rosedale Road, Frontenac, K0H 2T0
Shally Shi
Sales Representative, Dolphin Realty Inc
English, Mandarin
Residential ResaleProperty ManagementPre Construction
Mortgage Information
Estimated Payment
$0 Principal and Interest
 Walk Score for 4796 Rosedale Road
Walk Score for 4796 Rosedale Road

Book a Showing
Tour this home with Shally
Frequently Asked Questions
Can't find what you're looking for? Contact our support team for more information.
See the Latest Listings by Cities
1500+ home for sale in Ontario

Looking for Your Perfect Home?
Let us help you find the perfect home that matches your lifestyle
