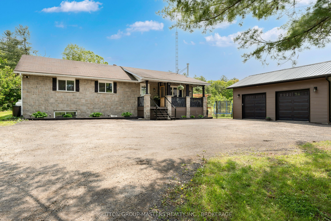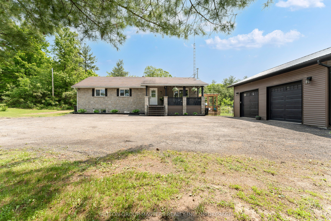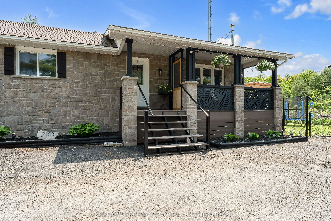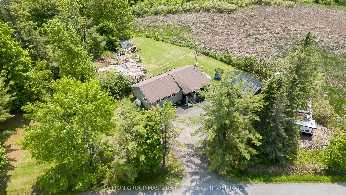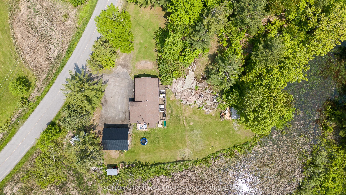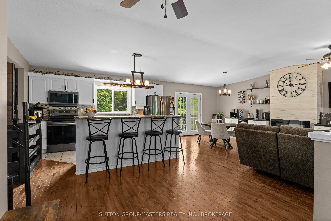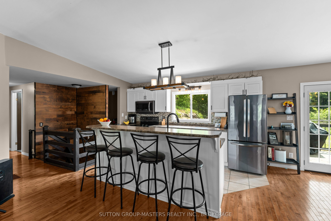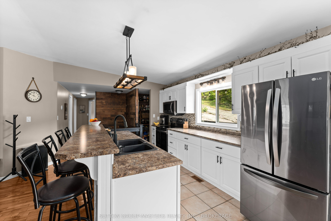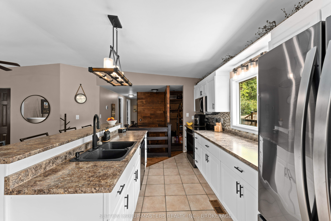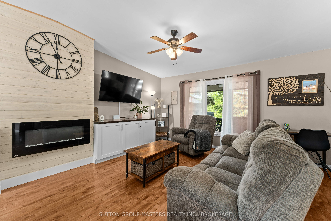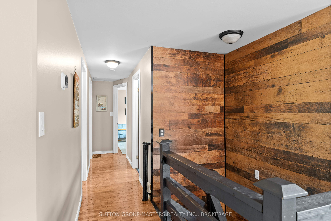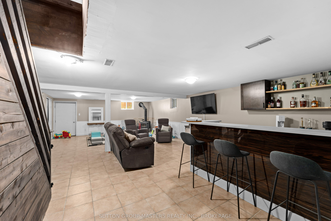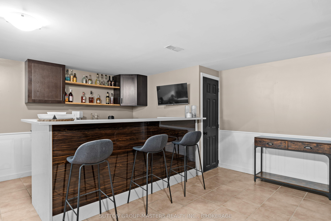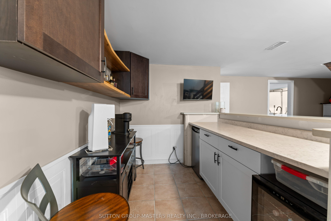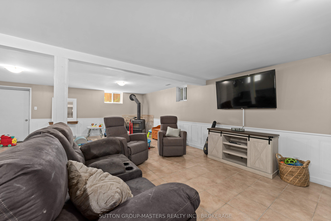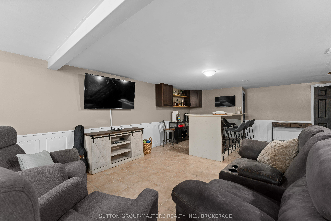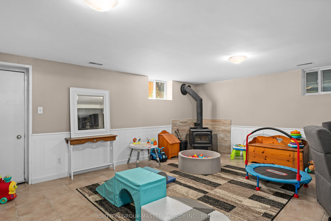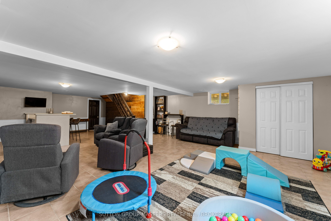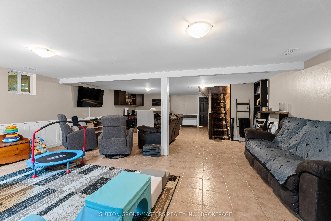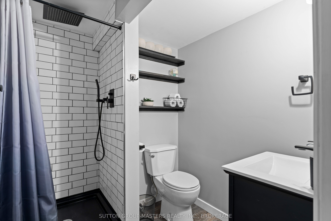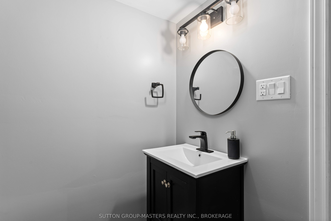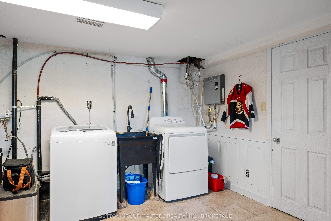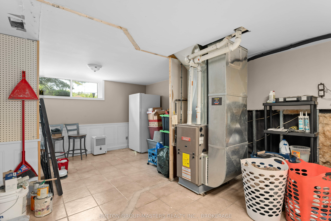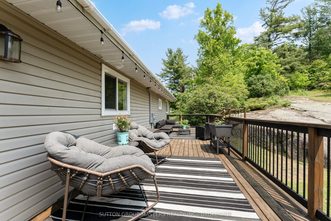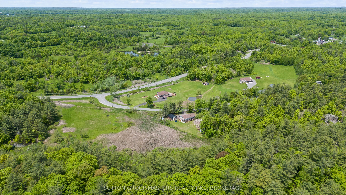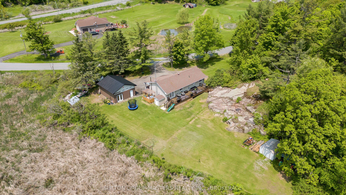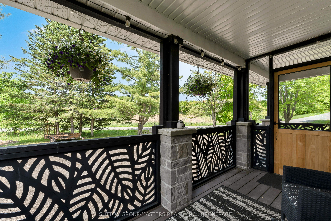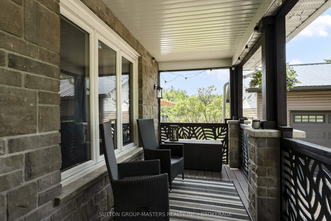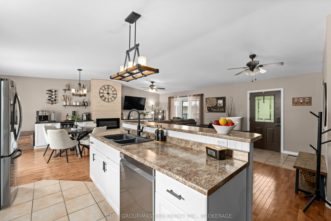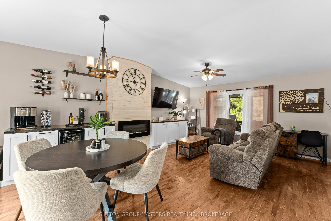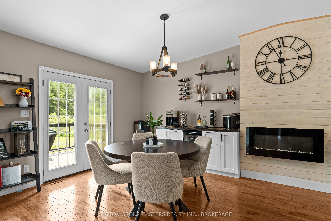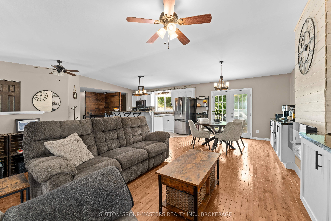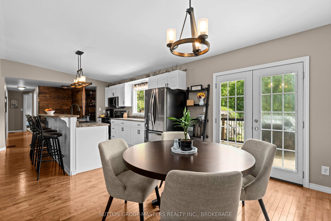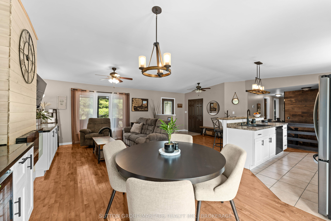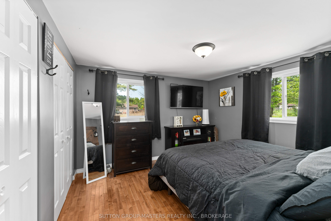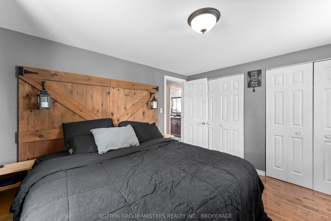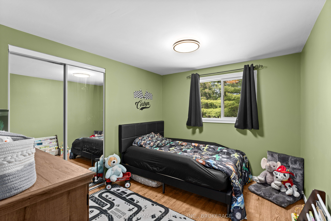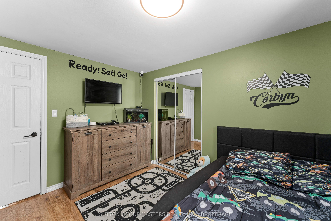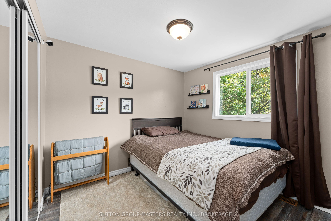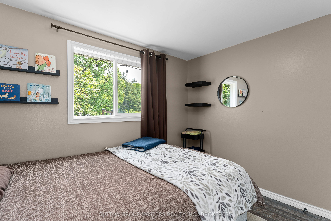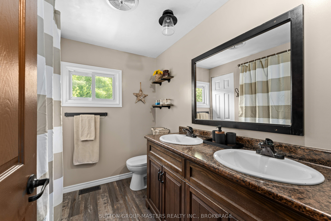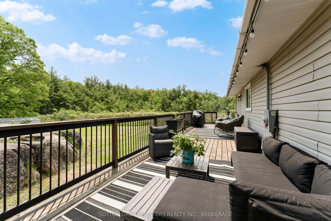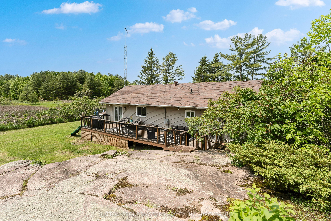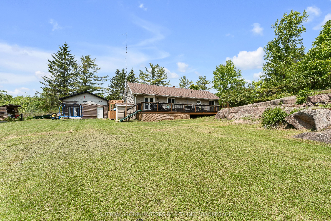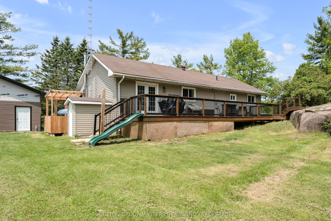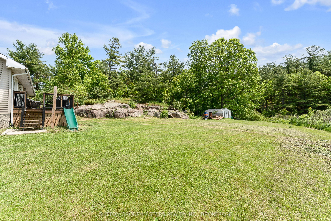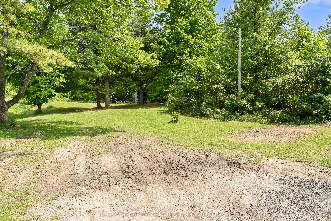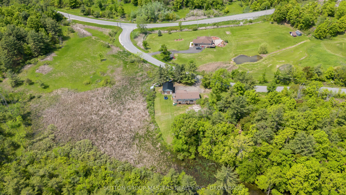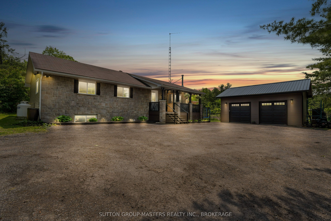
$645,900
Est. Payment
$2,467/mo*
*Based on 20% down, 4% interest, 30-year term
Listed by SUTTON GROUP-MASTERS REALTY INC., BROKERAGE
Detached•MLS #X12195220•New
Price comparison with similar homes in Frontenac
Compared to 49 similar homes
-19.8% Lower↓
Market Avg. of (49 similar homes)
$805,524
Note * Price comparison is based on the similar properties listed in the area and may not be accurate. Consult licences real estate agent for accurate comparison
Room Details
| Room | Features | Level |
|---|---|---|
Kitchen 2.48 × 4.59 m | Main | |
Dining Room 2.48 × 3.22 m | Main | |
Living Room 4.52 × 4.93 m | Main | |
Primary Bedroom 3.43 × 3.67 m | Main | |
Bedroom 2 3.43 × 2.82 m | Main | |
Bedroom 3 2.8 × 3.06 m | Main |
Client Remarks
Step up to the inviting covered front porch, complete with a designated morning coffee area., and into this beautifully designed 3-bedroom home with an open-concept layout. The heart of the home is the kitchen, featuring a large central island, built-in appliances, and seamless flow to the living space. A custom accent wall showcases a stylish coffee bar, butcher block top, wall-mounted fireplace, and additional built-in storage both functional and eye-catching. The fully finished lower level, with its own separate entrance, expands the living space and includes a spacious rec room offering a custom bar area with granite bar top and premium black walnut live edge shelving, built-in bar fridges, cozy wood stove, and new modern 3 piece bathroom, a separate laundry area and plenty of storage. A true highlight is the oversized 22' x 26' garage, featuring 10 ceilings, separate 100-amp service, and automatic garage doors ideal for storage, hobbies, and plenty of room for a workshop. Carpet free, newer central air and furnace (2023), and all appliances included. Enjoy peaceful outdoor living on the full-width back deck overlooking serene, private views, or unwind on the covered front porch in this quiet, natural setting. This home offers style, space, and versatility in a truly tranquil location.
About This Property
2103 Burnt Hills Road, Frontenac, K0H 1H9
Home Overview
Basic Information
Walk around the neighborhood
2103 Burnt Hills Road, Frontenac, K0H 1H9
Shally Shi
Sales Representative, Dolphin Realty Inc
English, Mandarin
Residential ResaleProperty ManagementPre Construction
Mortgage Information
Estimated Payment
$0 Principal and Interest
 Walk Score for 2103 Burnt Hills Road
Walk Score for 2103 Burnt Hills Road

Book a Showing
Tour this home with Shally
Frequently Asked Questions
Can't find what you're looking for? Contact our support team for more information.
See the Latest Listings by Cities
1500+ home for sale in Ontario

Looking for Your Perfect Home?
Let us help you find the perfect home that matches your lifestyle
