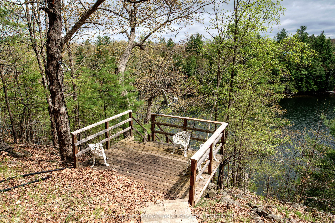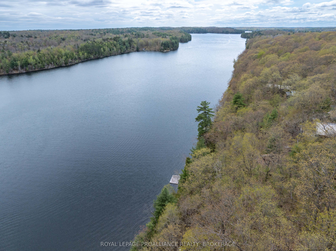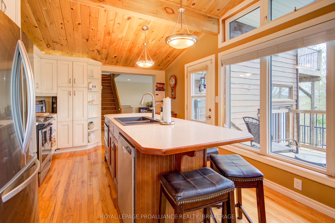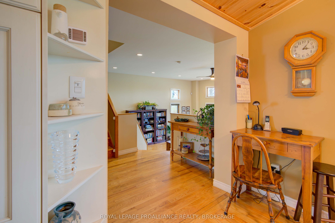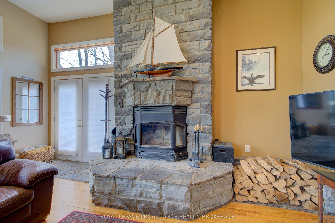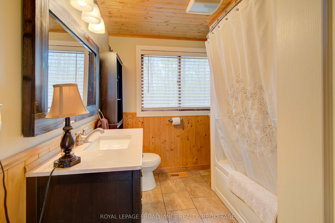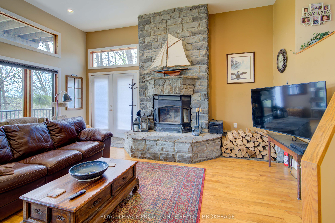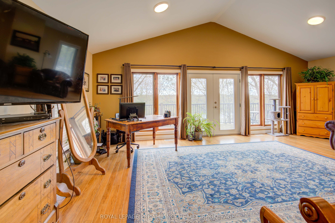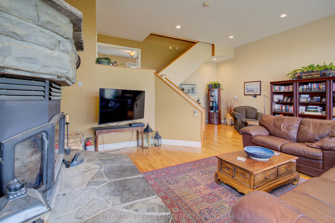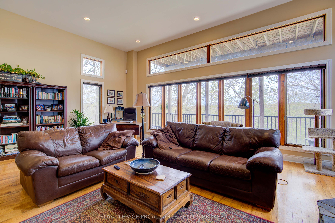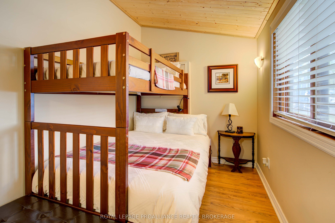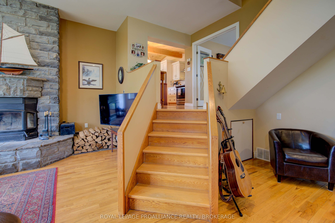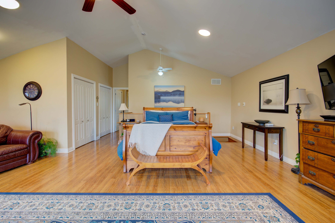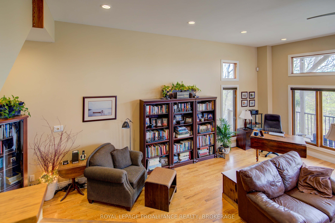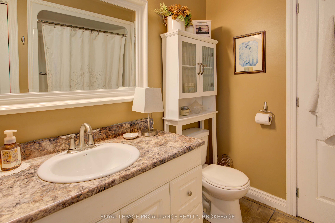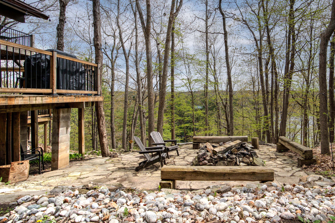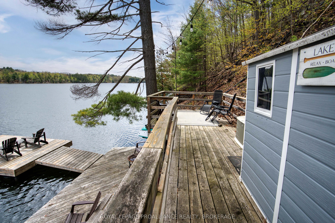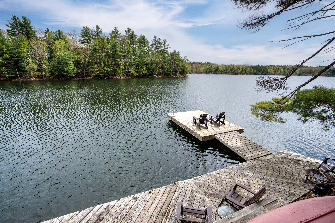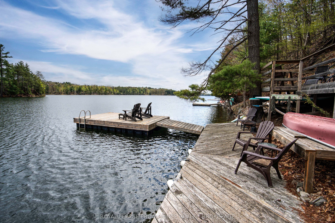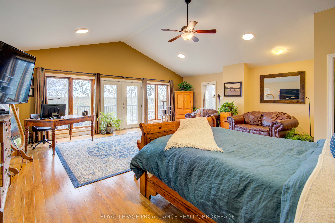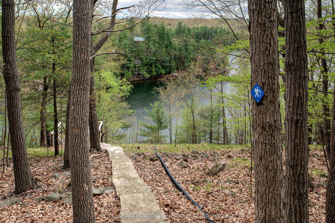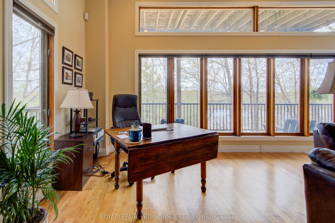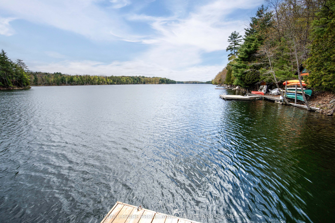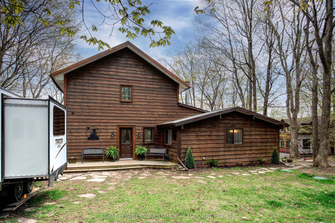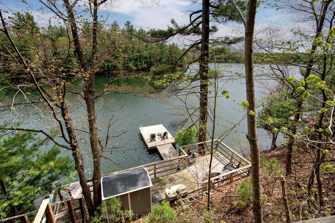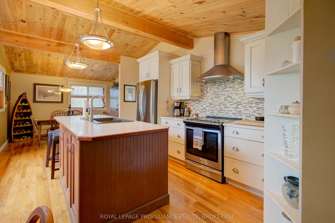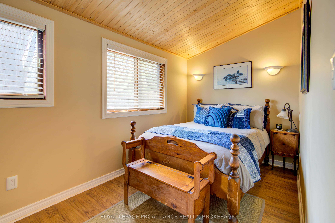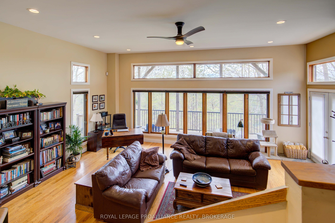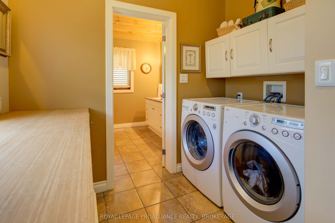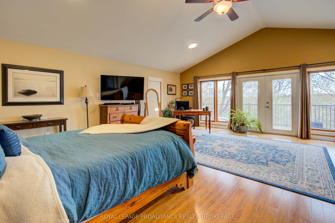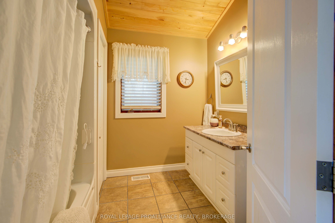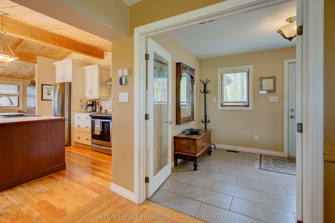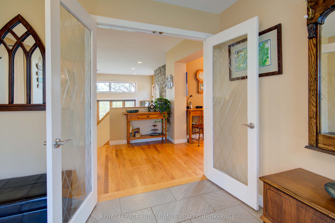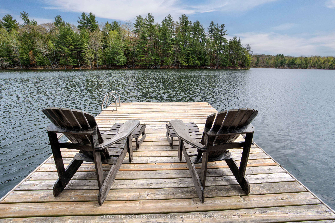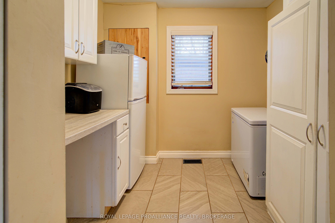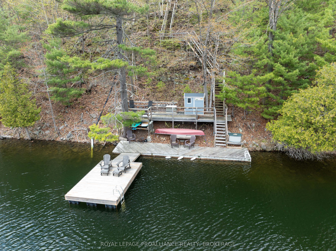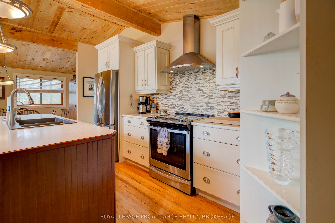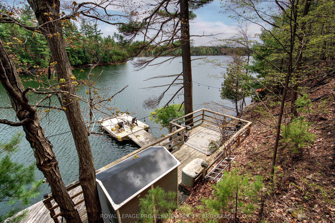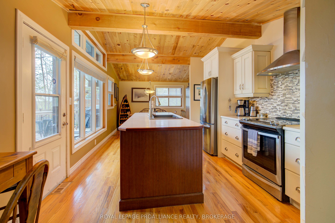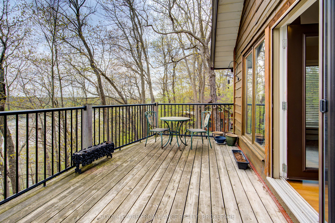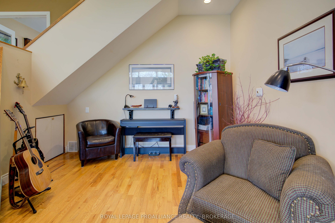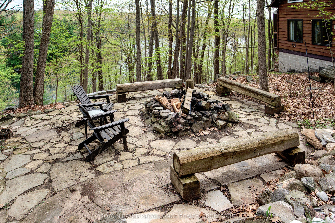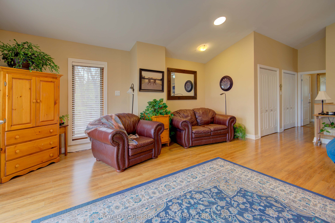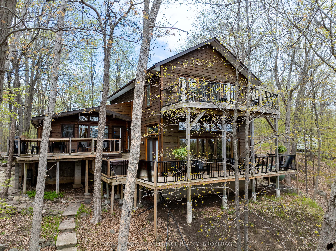
$839,000
Est. Payment
$3,204/mo*
*Based on 20% down, 4% interest, 30-year term
Listed by ROYAL LEPAGE PROALLIANCE REALTY, BROKERAGE
Detached•MLS #X12141573•New
Price comparison with similar homes in Frontenac
Compared to 50 similar homes
3.5% Higher↑
Market Avg. of (50 similar homes)
$810,514
Note * Price comparison is based on the similar properties listed in the area and may not be accurate. Consult licences real estate agent for accurate comparison
Room Details
| Room | Features | Level |
|---|---|---|
Kitchen 3.8 × 3.4 m | Hardwood Floor | Main |
Dining Room 3.3 × 3.2 m | Hardwood Floor | Main |
Bedroom 2 3.9 × 2.2 m | Laminate | Main |
Bedroom 3 4.1 × 2.2 m | Laminate | Main |
Living Room 7.8 × 7 m | Hardwood FloorW/O To Deck | Lower |
Primary Bedroom 7 × 6.6 m | LaminateW/O To Balcony | Second |
Client Remarks
Beautiful waterfront property with amazing views over deep, clean Buck Lake. This home has been well maintained and offers a year-round home or cottage on one of the areas nicest lakes. The house is elevated from the water with stairs leading down to the lake with a small storage shed, a dock and deep, pristine water frontage. The main floor plan of the home consists of a large, inviting foyer with attached storage room, a beautiful kitchen with a central island flowing through into a dining area, two bedrooms for your guests and a full bath. The centrepiece of his home is the large living room with a massive stone fireplace, soaring ceilings and access to the lower level deck. This living room has an abundance of windows with great natural light and is sunken down a few steps from the main floor. There is access to a large, tiered deck area with a hot tub from the living room and kitchen. The upper level of the home is where you will find an expansive and bright master bedroom suite with plenty of closets, a laundry area, and full en-suite bathroom. From this bedroom, you can access the curved second floor balcony where you can enjoy a peaceful morning breeze up with the birds and immersed in the trees as well as incredible views over the lake. This home is serviced by a filtered lake water system with a heat trace line and a full septic system that is currently receiving an updated tile bed. There is a spray foamed crawl space that is accessed from the exterior that houses the utilities and offers additional storage space. There is also a wood shed at the side of the house as well as an additional storage shed. The location is private and peaceful and an opportunity to get away from the city. Buck Lake is a deep Canadian Shield lake with many bays and inlets and the home to many fish species such as large and small-mouth bass, pike and lake trout. The Rideau Trail is located nearby Frontenac Provincial Park.
About This Property
169 Seapoint Lane, Frontenac, K0G 1X0
Home Overview
Basic Information
Walk around the neighborhood
169 Seapoint Lane, Frontenac, K0G 1X0
Shally Shi
Sales Representative, Dolphin Realty Inc
English, Mandarin
Residential ResaleProperty ManagementPre Construction
Mortgage Information
Estimated Payment
$0 Principal and Interest
 Walk Score for 169 Seapoint Lane
Walk Score for 169 Seapoint Lane

Book a Showing
Tour this home with Shally
Frequently Asked Questions
Can't find what you're looking for? Contact our support team for more information.
See the Latest Listings by Cities
1500+ home for sale in Ontario

Looking for Your Perfect Home?
Let us help you find the perfect home that matches your lifestyle
