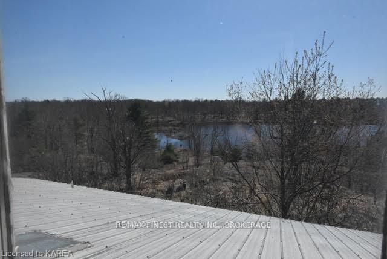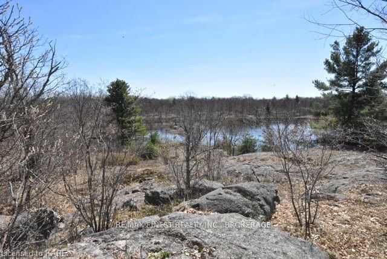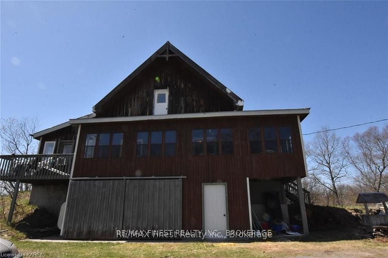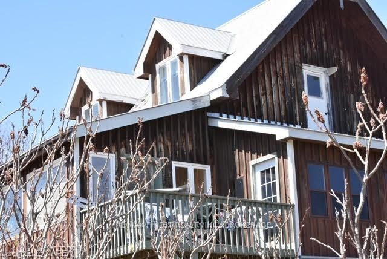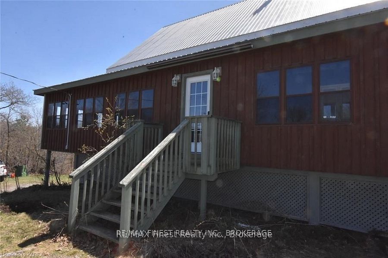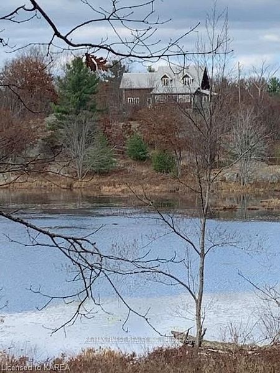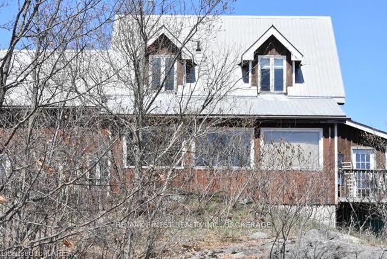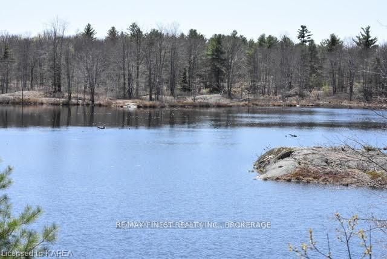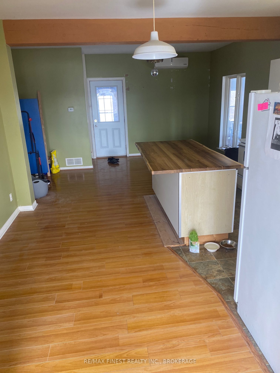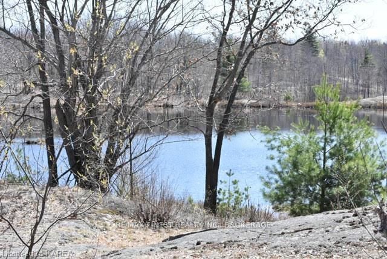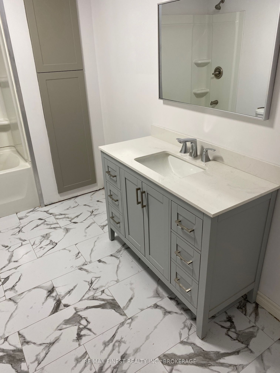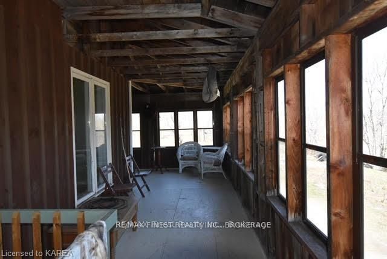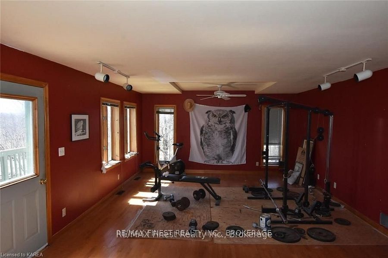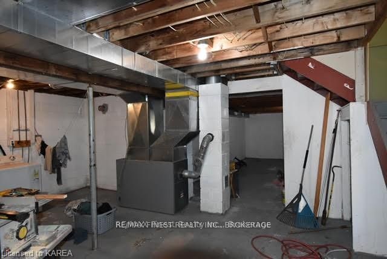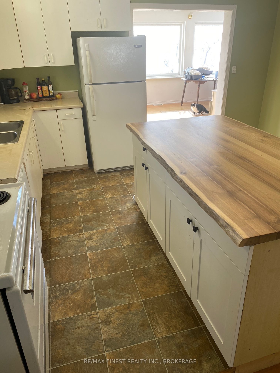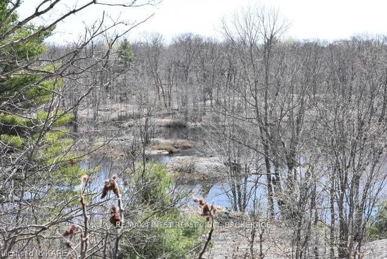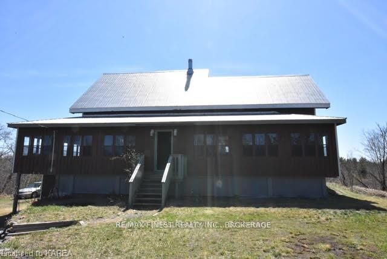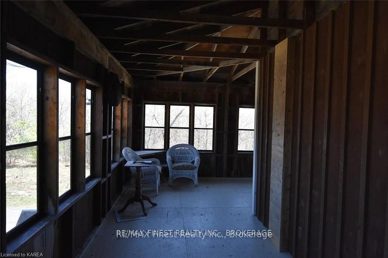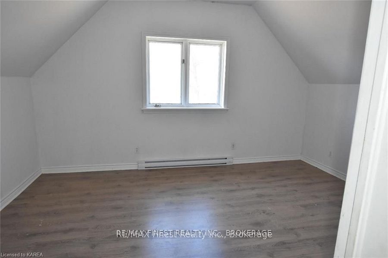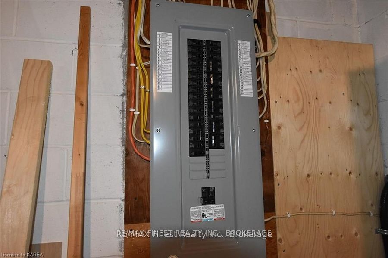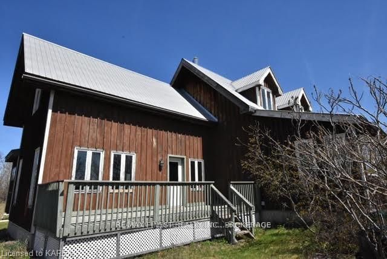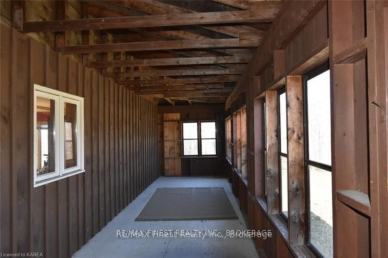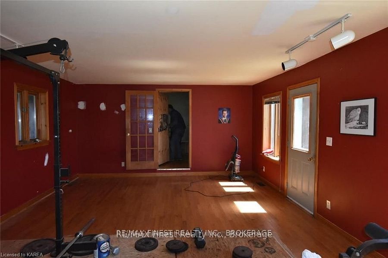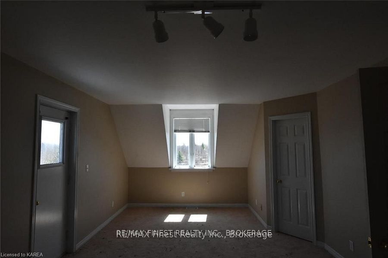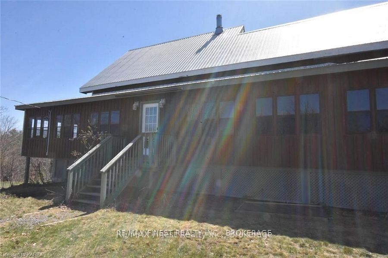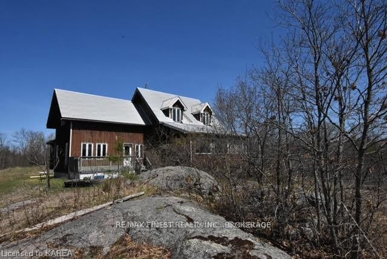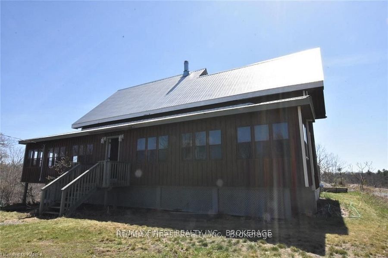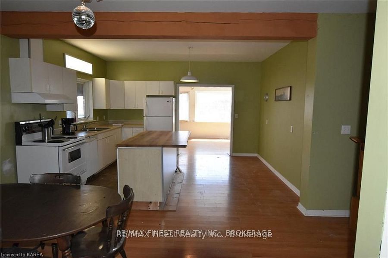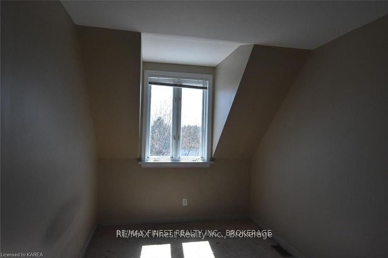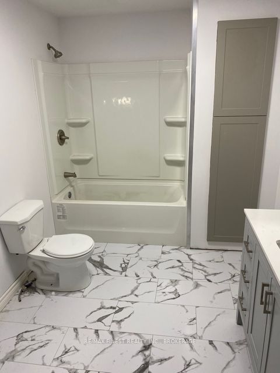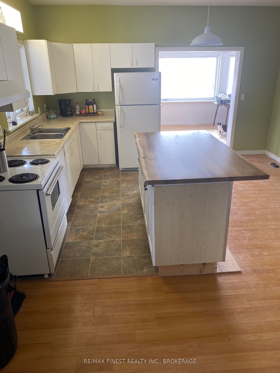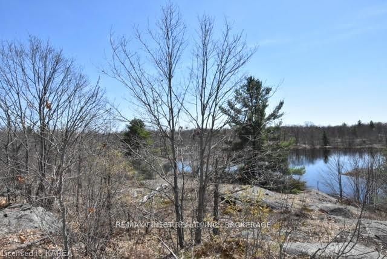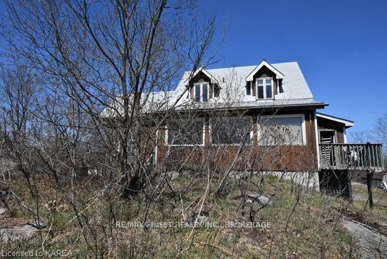
$529,000
Est. Payment
$2,020/mo*
*Based on 20% down, 4% interest, 30-year term
Listed by RE/MAX FINEST REALTY INC., BROKERAGE
Detached•MLS #X11968028•Price Change
Price comparison with similar homes in Frontenac
Compared to 16 similar homes
-25.1% Lower↓
Market Avg. of (16 similar homes)
$706,569
Note * Price comparison is based on the similar properties listed in the area and may not be accurate. Consult licences real estate agent for accurate comparison
Room Details
| Room | Features | Level |
|---|---|---|
Living Room 4.57 × 7 m | Main | |
Kitchen 5.18 × 7 m | Main | |
Primary Bedroom 3.66 × 7 m | Second | |
Bedroom 3.66 × 2.74 m | Second | |
Bedroom 3.35 × 2.44 m | Second | |
Bedroom 3.35 × 2.44 m | Second |
Client Remarks
The house on the hill on 15 acres of scenic woods, trees, granite outcroppings, garden areas and your own private pond. The south facing views from the large sunroom make it all worthwhile to sip your morning coffee all year round. The new stylish four piece main floor bathroom has an area large enough for a laundry area if you prefer. The open concept kitchen leads to the sunroom or to the large main floor family room with hardwood floors. Upstairs the four bedrooms are all good sizes and the master has a 2 piece ensuite. There is plenty of room to add another four piece bathroom too if required. A metal roof and a newer oil tank, furnace and hot water tank as well as an updated 200 amp panel box make leaving easy. Entrance can be from the lower level or the front door with a two sided covered rap around porch large enough for a party itself. The lower unfinished basement is high and dry and provides a great area for future expansion and there is also a roughed in area for another bathroom here. The board and batten siding is real wood and the home is wrapped in insulation under the siding which makes heating costs low. Sitting on the hill provides privacy and panoramic views from the sunroom of the entire property. And all that road frontage makes severance possibilities an added value feature. Wake up to the sounds of birds and wildlife. Home comes with an excellent well and septic. Just 55 minutes to downtown Kingston, and not far from a a large grocery store in Verona. If you like fishing you can possibly visit a different lake every day of the year in this land of lakes community. Enjoy the rural life for all its worth in this large family home that awaits a new owner. See it today.
About This Property
1146 Fourth Lake Road, Frontenac, K0H 2K0
Home Overview
Basic Information
Walk around the neighborhood
1146 Fourth Lake Road, Frontenac, K0H 2K0
Shally Shi
Sales Representative, Dolphin Realty Inc
English, Mandarin
Residential ResaleProperty ManagementPre Construction
Mortgage Information
Estimated Payment
$0 Principal and Interest
 Walk Score for 1146 Fourth Lake Road
Walk Score for 1146 Fourth Lake Road

Book a Showing
Tour this home with Shally
Frequently Asked Questions
Can't find what you're looking for? Contact our support team for more information.
See the Latest Listings by Cities
1500+ home for sale in Ontario

Looking for Your Perfect Home?
Let us help you find the perfect home that matches your lifestyle
