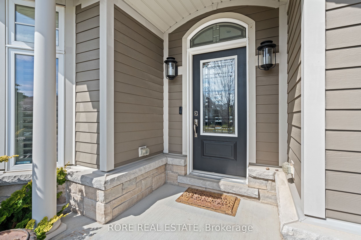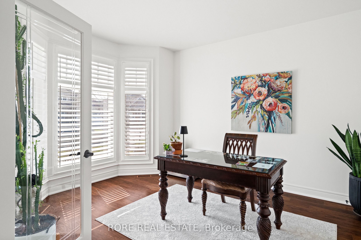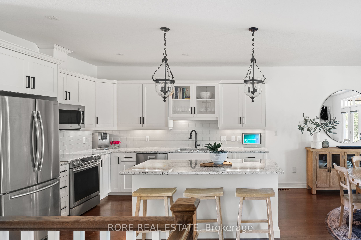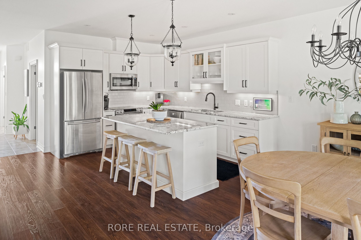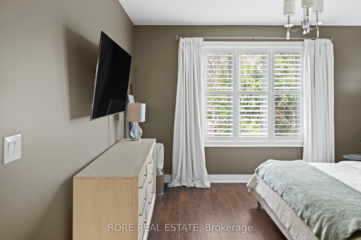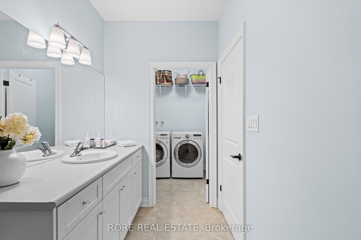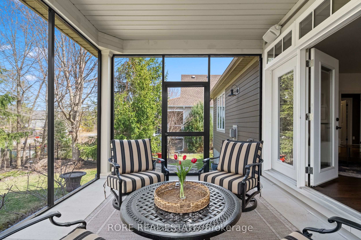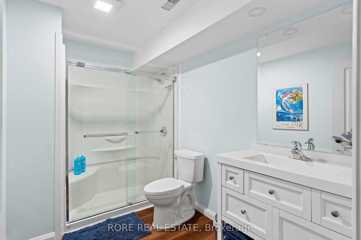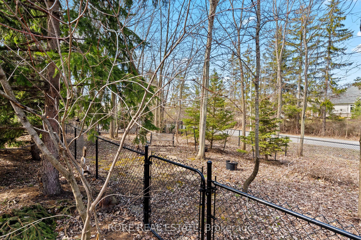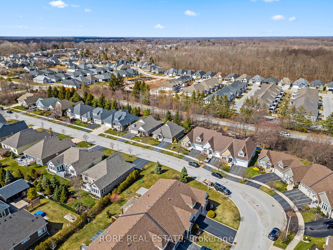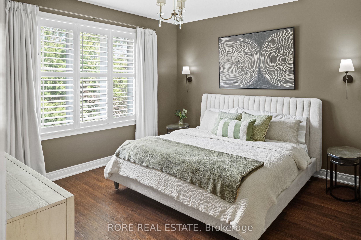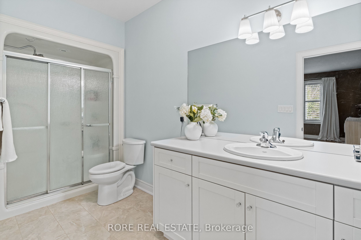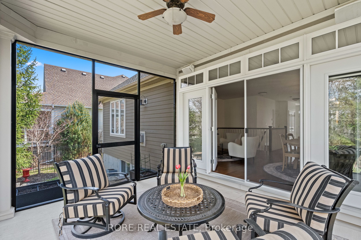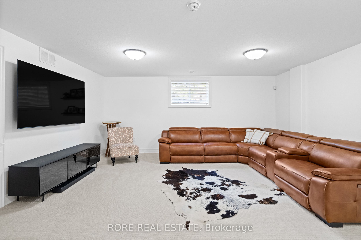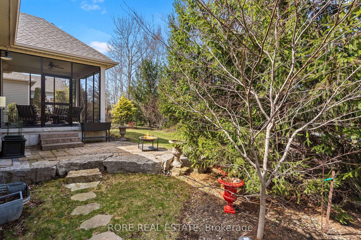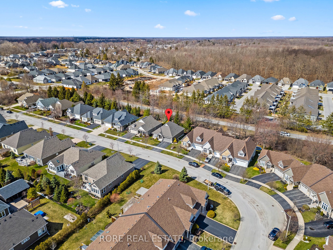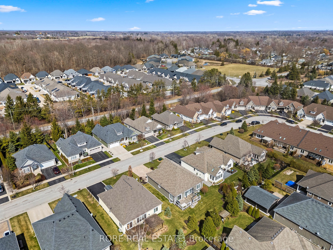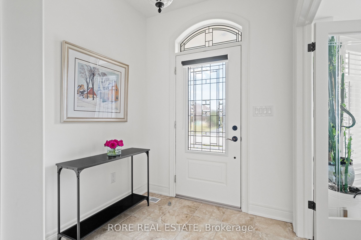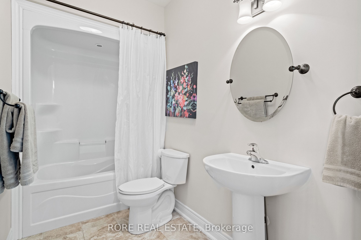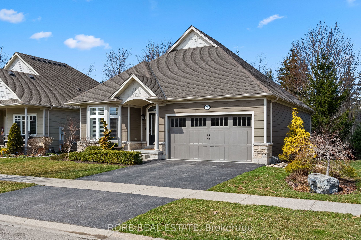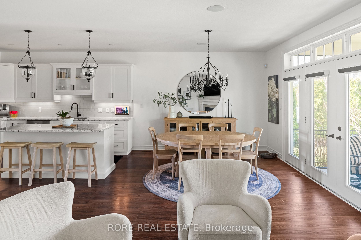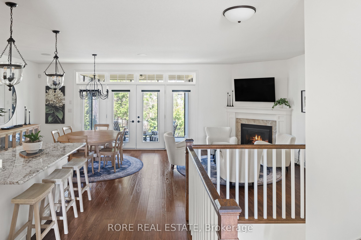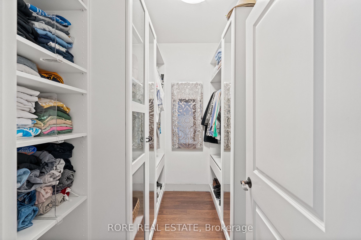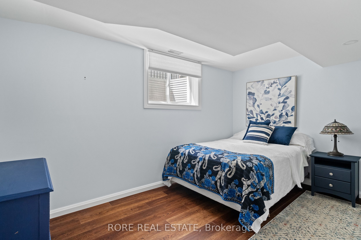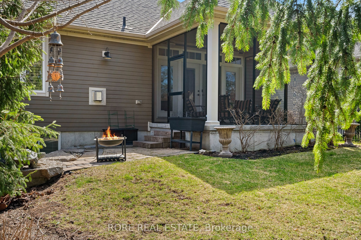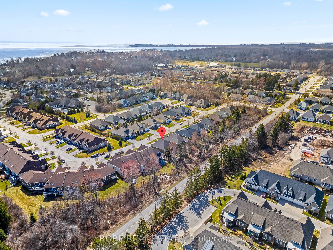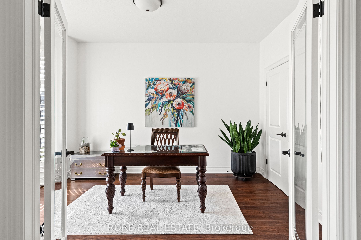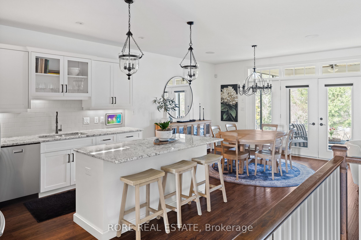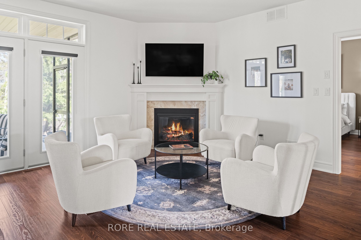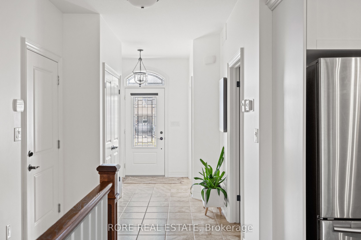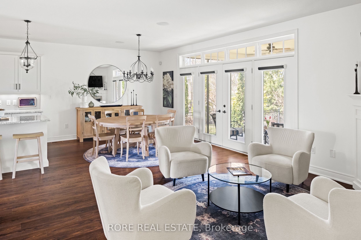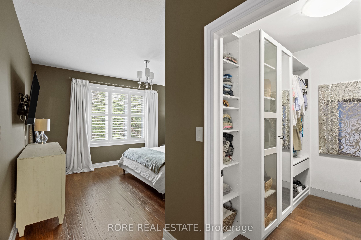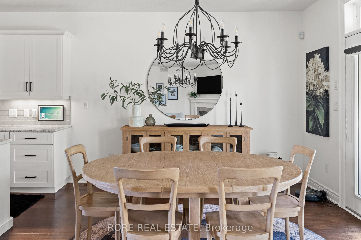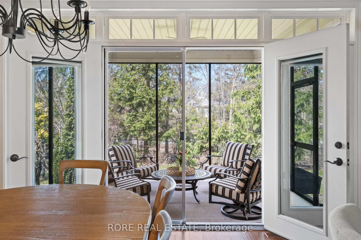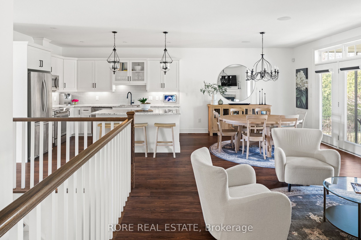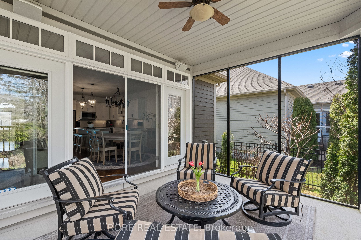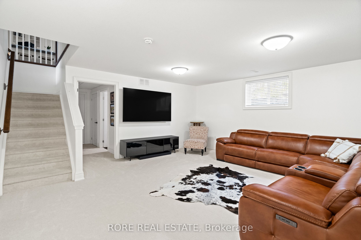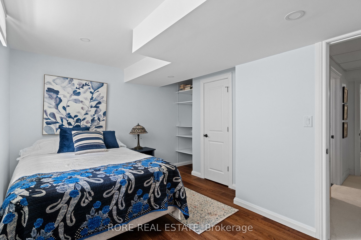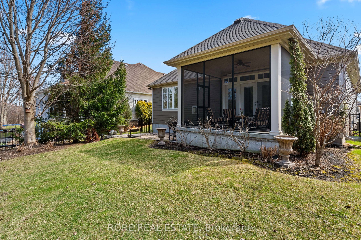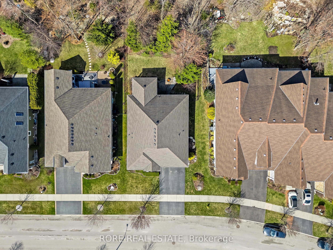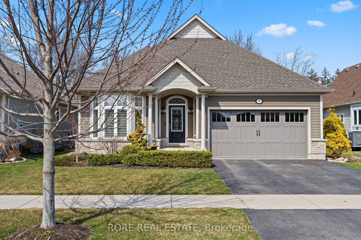
OPEN Sat, 5:00 PM
$969,999
Est. Payment
$3,705/mo*
*Based on 20% down, 4% interest, 30-year term
Listed by RORE REAL ESTATE
Detached•MLS #X12056835•Price Change
Price comparison with similar homes in Fort Erie
Compared to 42 similar homes
-6.6% Lower↓
Market Avg. of (42 similar homes)
$1,038,656
Note * Price comparison is based on the similar properties listed in the area and may not be accurate. Consult licences real estate agent for accurate comparison
Room Details
| Room | Features | Level |
|---|---|---|
Dining Room 3.3 × 3.56 m | French DoorsOpen Concept | Main |
Living Room 4.04 × 4.57 m | FireplaceOpen Concept | Main |
Bedroom 4.01 × 5.69 m | Walk-In Closet(s) | Main |
Bedroom 2 3.51 × 4.42 m | French Doors | Main |
Bedroom 3 3.45 × 4.27 m | Basement |
Client Remarks
Welcome to 56 Sunrise Court in the prestigious community of Ridgeway By The Lake. Built by an award-winning builder, this home offers unmatched quality craftsmanship and stylish design elements. Spacious and bright, this 2+1 bedroom, 3 bathroom home makes the perfect space to relax and entertain friends. The kitchen is an ideal size for cooking up a feast or gathering friends around the island. The kitchen flows seamlessly into the dining and living areas where French doors lead you out to your screened-in porch. The screened-in porch provides a serene view of your backyard oasis, which boasts mature trees and lovely gardens. This backyard is sure to impress, offering privacy and tranquility. The large master bedroom, located on the main level, features a generous walk-in closet with shelving units for all your clothing needs. The ensuite bathroom is spacious and conveniently includes the laundry room. The basement extends the living space by offering a family room, bedroom and another bathroom. It also has another sizeable room that has loads of possibilities. This home is equipped with several noteworthy items, including the gas fireplace, California shutters, sprinkler system, metal fence (2024), granite countertops, newer dishwasher (2024) and newer carpet in the basement family room (2024). Living in this community comes with the option of accessing the private Algonquin Club, which includes amenities such as the pool, fitness room, sauna, library and games room. The monthly membership fee is approximately $90/month. Nearby you will find an array of restaurants to choose from, cafes, shopping, golf courses and not to mention the beach! Look no further for the perfect place to call home. 56 Sunrise Court offers everything you need for a comfortable and luxurious lifestyle in a friendly and welcoming community.
About This Property
56 Sunrise Court, Fort Erie, L0S 1N0
Home Overview
Basic Information
Walk around the neighborhood
56 Sunrise Court, Fort Erie, L0S 1N0
Shally Shi
Sales Representative, Dolphin Realty Inc
English, Mandarin
Residential ResaleProperty ManagementPre Construction
Mortgage Information
Estimated Payment
$0 Principal and Interest
 Walk Score for 56 Sunrise Court
Walk Score for 56 Sunrise Court

Book a Showing
Tour this home with Shally
🏠 Open House Times
Frequently Asked Questions
Can't find what you're looking for? Contact our support team for more information.
See the Latest Listings by Cities
1500+ home for sale in Ontario

Looking for Your Perfect Home?
Let us help you find the perfect home that matches your lifestyle
