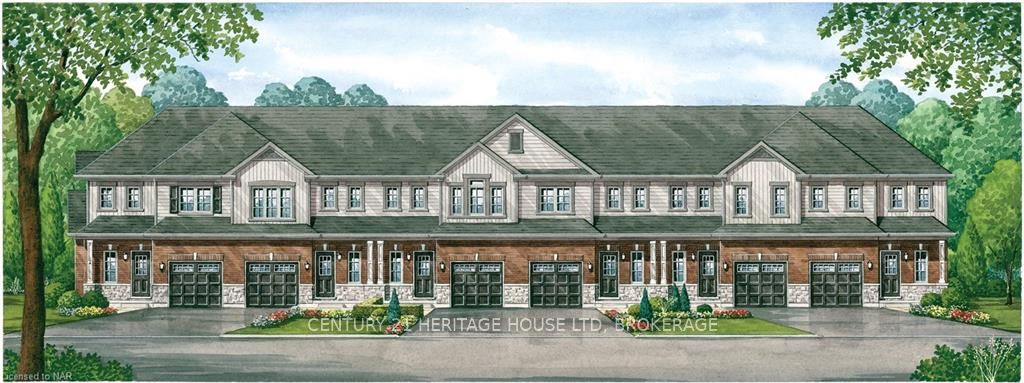
$617,900
Est. Payment
$2,360/mo*
*Based on 20% down, 4% interest, 30-year term
Listed by CENTURY 21 HERITAGE HOUSE LTD, BROKERAGE
Att/Row/Townhouse•MLS #X9411002•Extension
Price comparison with similar homes in Fort Erie
Compared to 12 similar homes
-2.4% Lower↓
Market Avg. of (12 similar homes)
$633,408
Note * Price comparison is based on the similar properties listed in the area and may not be accurate. Consult licences real estate agent for accurate comparison
Room Details
| Room | Features | Level |
|---|---|---|
Kitchen 2.64 × 3.56 m | Main | |
Bedroom 2.92 × 3.25 m | Second | |
Bedroom 2.69 × 3.91 m | Second | |
Primary Bedroom 3.35 × 3.25 m | Second |
Client Remarks
Presenting the Kraft Model, an exciting new construction prospect at 10 Louisa Street, Fort Erie, Ontario, nestled in the coveted Crescent Park area. Crafted by Ashton Homes (Western) Ltd., this visionary project guarantees you the distinction of being the first owner of a contemporary, meticulously designed home, epitomizing the essence of modern living.
Envision a spacious 2-story layout housing 3 bedrooms and 2 bathrooms. The main floor unveils a thoughtfully planned kitchen, dining room, and an expansive great room—offering ample space for daily life and entertaining. Revel in the convenience of an attached garage and a private single-wide asphalt driveway, providing parking for two vehicles.
Will be constructed with premium materials, including durable brick and vinyl siding, an asphalt shingle roof, and a robust poured concrete foundation, this new construction residence promises a blend of durability and style. Anticipate the ease of municipal water and sewer services, along with access to cable, high-speed internet, electricity, natural gas, and telephone services.
Set amidst serene rural surroundings, this new construction project invites you to embrace the prospect of a brand-new home tailored to modern living. Immerse yourself in the excitement of this freshly built residence, designed to provide comfort, convenience, and a vibrant living experience.
About This Property
LOT 10 LOUISA Street, Fort Erie, L2A 5K5
Home Overview
Basic Information
Walk around the neighborhood
LOT 10 LOUISA Street, Fort Erie, L2A 5K5
Shally Shi
Sales Representative, Dolphin Realty Inc
English, Mandarin
Residential ResaleProperty ManagementPre Construction
Mortgage Information
Estimated Payment
$0 Principal and Interest
 Walk Score for LOT 10 LOUISA Street
Walk Score for LOT 10 LOUISA Street

Book a Showing
Tour this home with Shally
Frequently Asked Questions
Can't find what you're looking for? Contact our support team for more information.
See the Latest Listings by Cities
1500+ home for sale in Ontario

Looking for Your Perfect Home?
Let us help you find the perfect home that matches your lifestyle