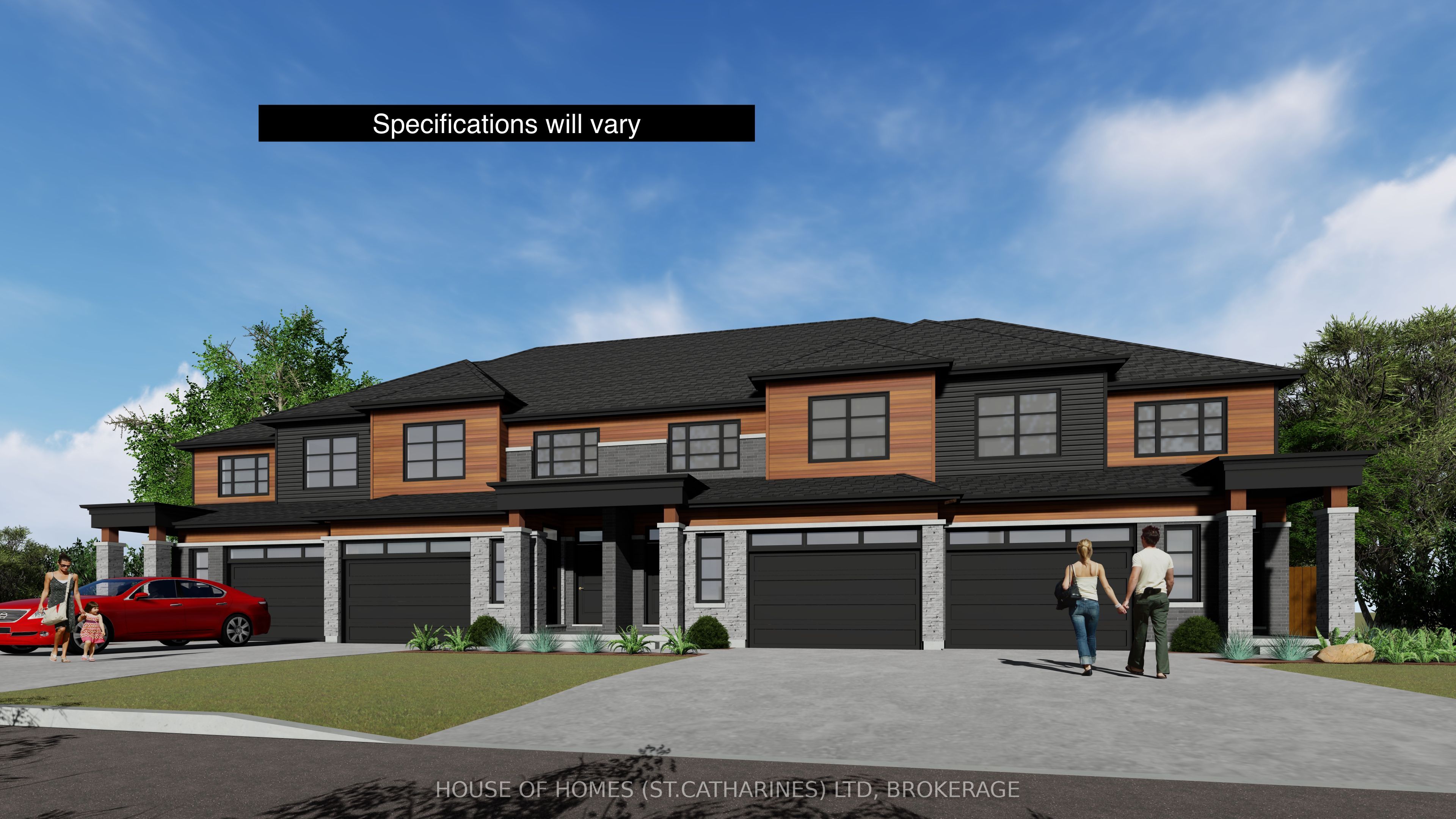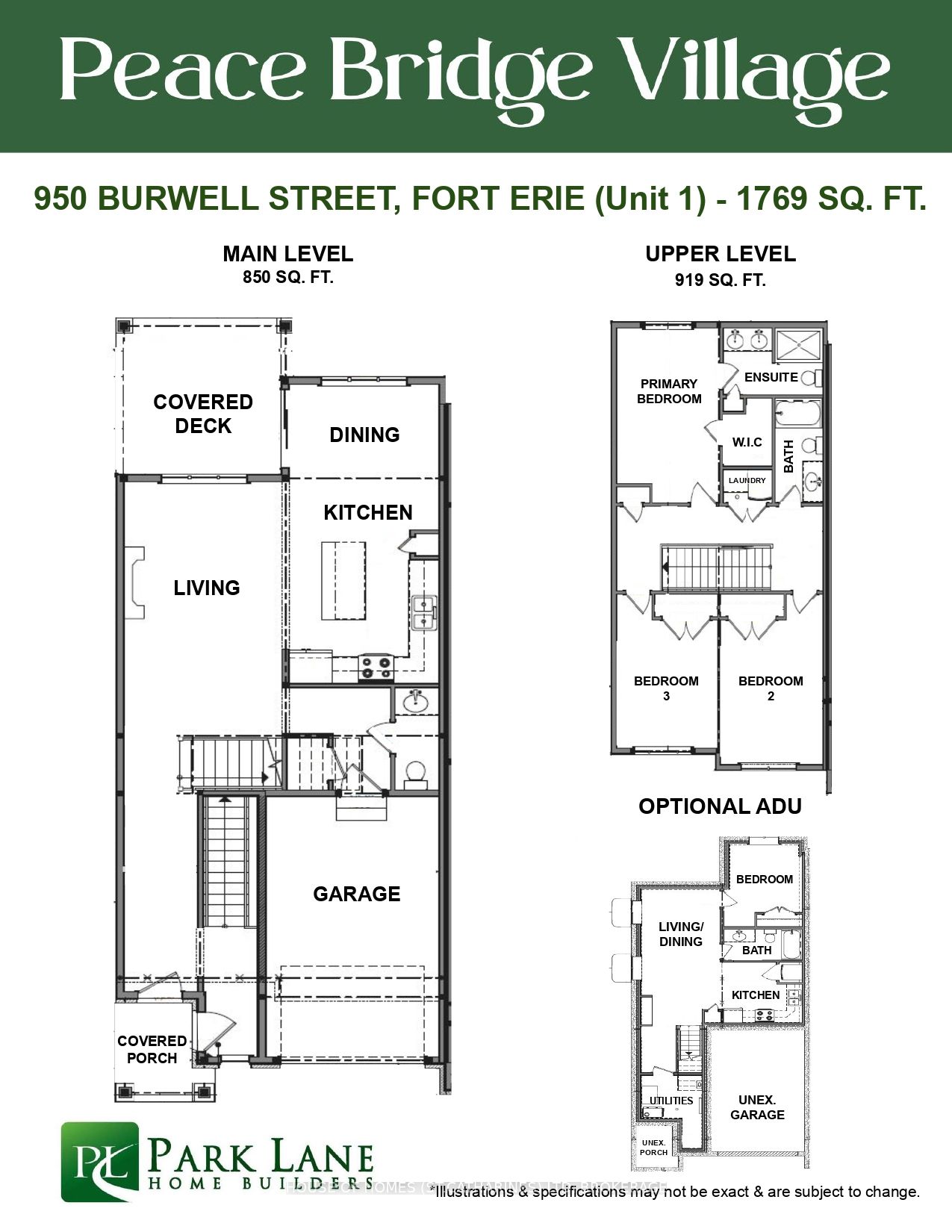
$699,900
Est. Payment
$2,673/mo*
*Based on 20% down, 4% interest, 30-year term
Listed by HOUSE OF HOMES (ST.CATHARINES) LTD, BROKERAGE
Att/Row/Townhouse•MLS #X12149712•New
Price comparison with similar homes in Fort Erie
Compared to 2 similar homes
2.6% Higher↑
Market Avg. of (2 similar homes)
$682,000
Note * Price comparison is based on the similar properties listed in the area and may not be accurate. Consult licences real estate agent for accurate comparison
Room Details
| Room | Features | Level |
|---|---|---|
Living Room 5.99 × 3.5 m | Vinyl Floor | Main |
Dining Room 3.4 × 3.175 m | W/O To DeckVinyl Floor | Main |
Kitchen 3.5 × 3.175 m | Centre IslandVinyl Floor | Main |
Primary Bedroom 4.26 × 3.35 m | 4 Pc EnsuiteWalk-In Closet(s) | Second |
Bedroom 2 3.96 × 3.3 m | Second | |
Bedroom 3 3.5 × 3.27 m | Second |
Client Remarks
SIZE DOES MATTER! FREEHOLD +/- 1769 SQ FT END UNIT TOWNHOME. Discover the perfect blend of modern living and convenient location in this stunning 3-bedroom, 2 storey home located in a desirable Fort Erie neighbourhood. Built by local established builder Park Lane Home Builders, one of the standout features of this townhome is its generous square footage, providing ample living space. The main level welcomes you with 9 ft SMOOTH ceilings (not textured) and an open-concept design, ideal for entertaining and everyday living. See the attention to detail, with upgraded elegant European windows (with the exception of the basement level), complementing the stylish and easy-care vinyl plank flooring. Inside you will find thoughtful details like a convenient laundry on the upper level, near the 3 generous sized bedrooms, and CENTRAL AIR CONDITIONING. Primary bedroom with walk-in closet and ENSUITE with double sink vanity. The upgraded front elevation adds curb appeal, while the rear covered deck provides an inviting outdoor space to enjoy the fresh air. UNLOCK THE INCREDIBLE POTENTIAL, with a basement offering a separate entryway, presenting an OPPORTUNITY FOR AN ADDITIONAL DWELLING UNIT (ADU). Imagine the possibilities - create a private living space for aging parents, adult children, or a caregiver. If a separate dwelling isn't required, easily envision this space as a spacious family room, an additional bedroom, and a full bathroom for your teenager, guests, or a private "retreat". With an attached garage for your convenience and situated in a prime Fort Erie location, you'll enjoy easy access to shopping, amenities, the QEW for easy commuting, and the recreational delights of Lake Erie. Don't miss your chance to choose your colours and interior selections.
About This Property
950 BURWELL Street, Fort Erie, L2A 0E3
Home Overview
Basic Information
Walk around the neighborhood
950 BURWELL Street, Fort Erie, L2A 0E3
Shally Shi
Sales Representative, Dolphin Realty Inc
English, Mandarin
Residential ResaleProperty ManagementPre Construction
Mortgage Information
Estimated Payment
$0 Principal and Interest
 Walk Score for 950 BURWELL Street
Walk Score for 950 BURWELL Street

Book a Showing
Tour this home with Shally
Frequently Asked Questions
Can't find what you're looking for? Contact our support team for more information.
See the Latest Listings by Cities
1500+ home for sale in Ontario

Looking for Your Perfect Home?
Let us help you find the perfect home that matches your lifestyle
