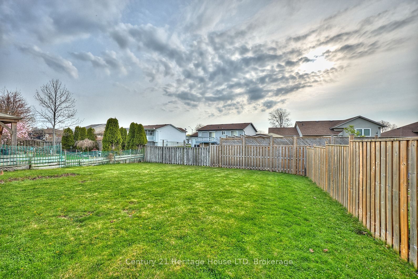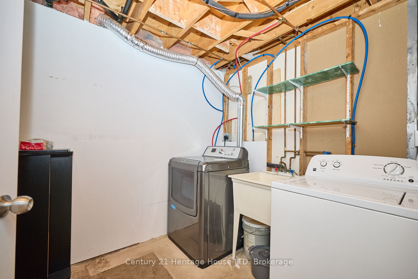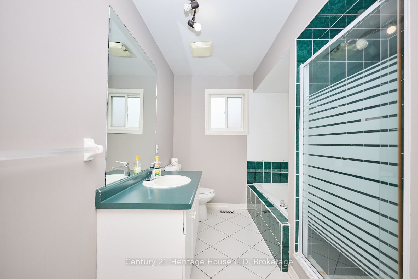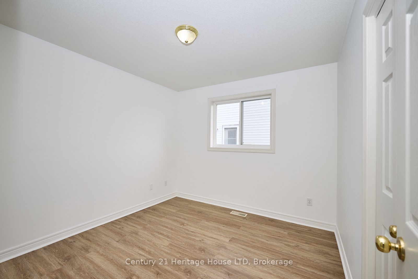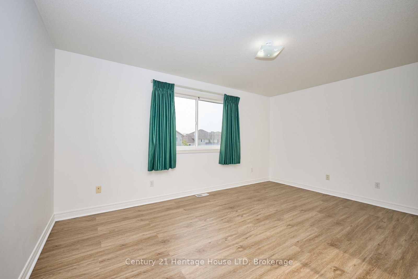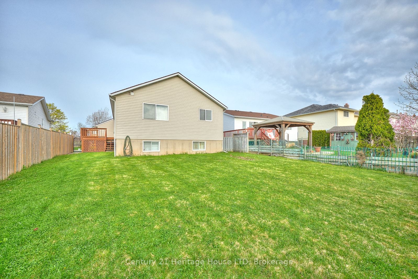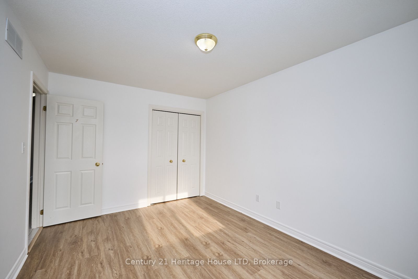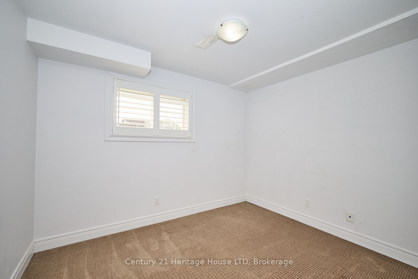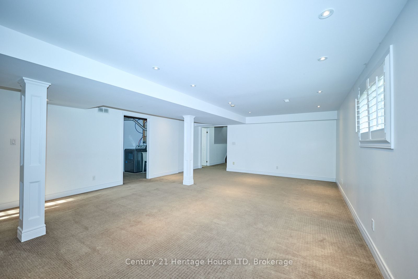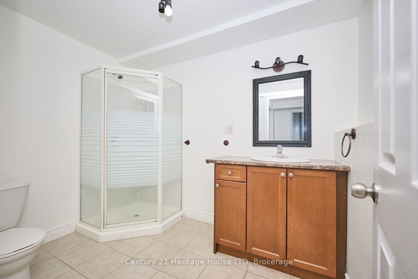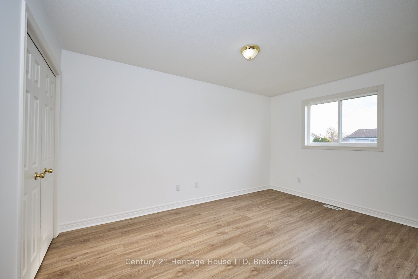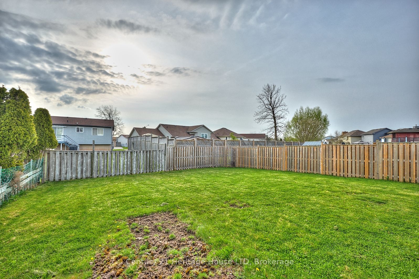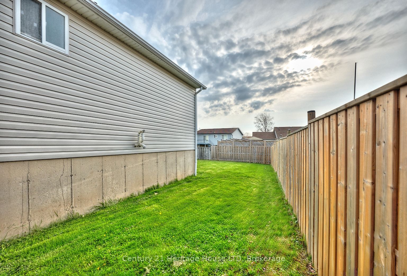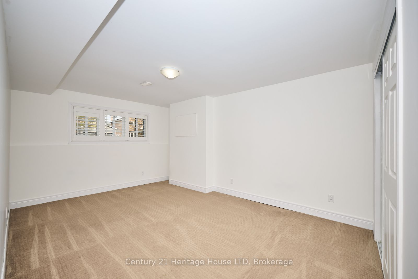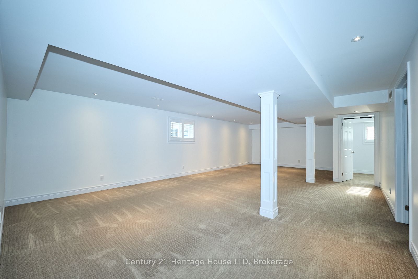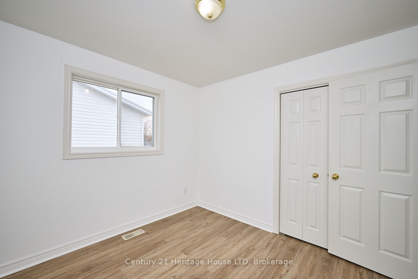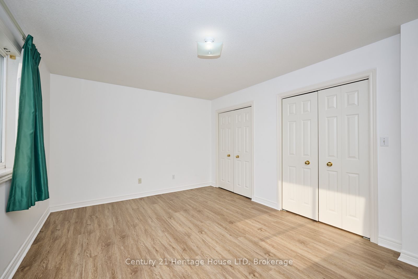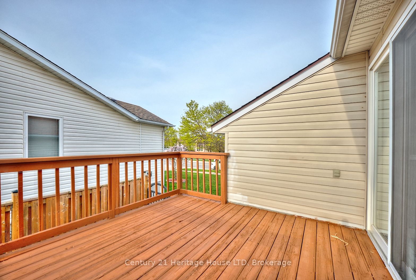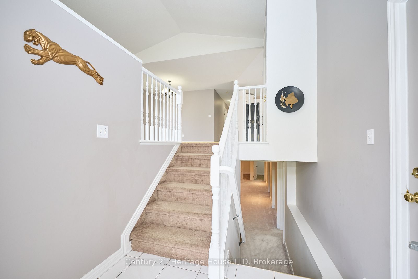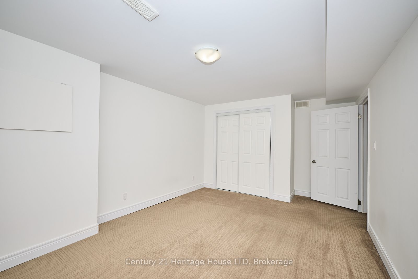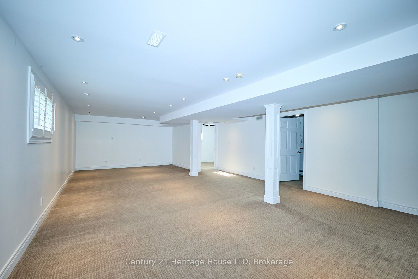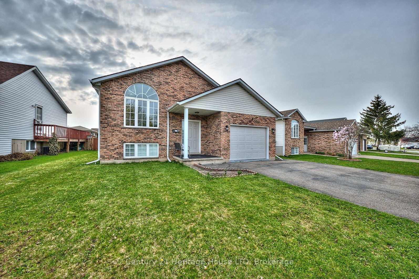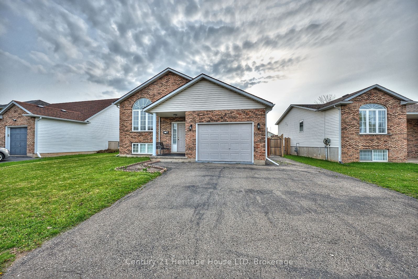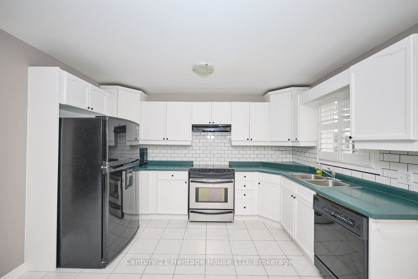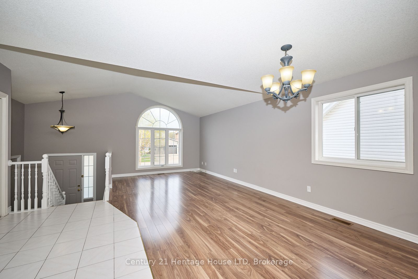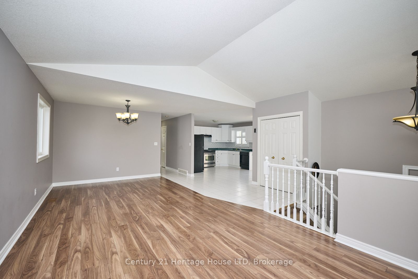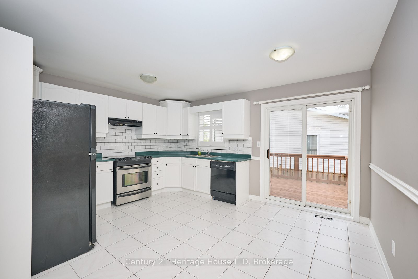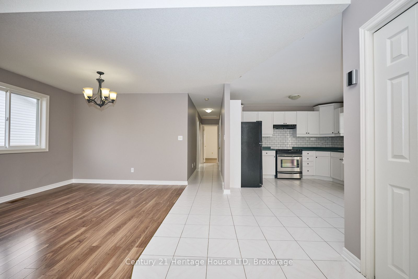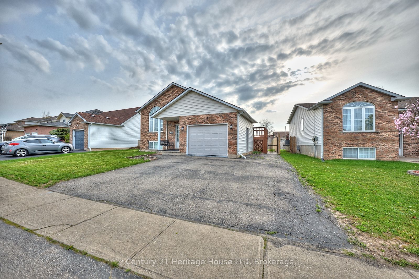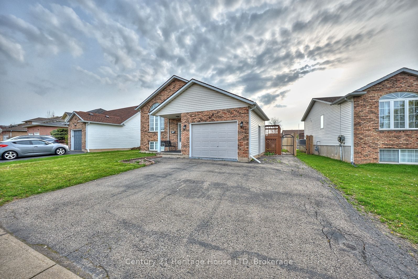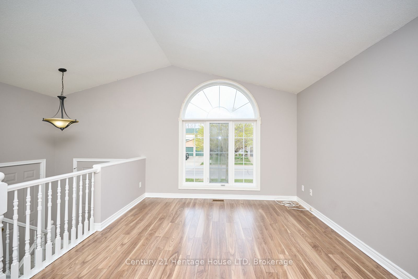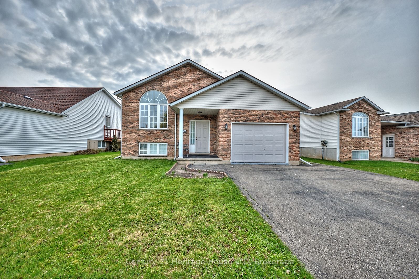
$629,900
Est. Payment
$2,406/mo*
*Based on 20% down, 4% interest, 30-year term
Listed by Century 21 Heritage House LTD
Detached•MLS #X12113077•Price Change
Price comparison with similar homes in Fort Erie
Compared to 37 similar homes
-13.2% Lower↓
Market Avg. of (37 similar homes)
$725,500
Note * Price comparison is based on the similar properties listed in the area and may not be accurate. Consult licences real estate agent for accurate comparison
Room Details
| Room | Features | Level |
|---|---|---|
Kitchen 12.79 × 14.5 m | W/O To DeckEat-in KitchenDouble Sink | Main |
Dining Room 11 × 10.2 m | Vinyl FloorWindowCombined w/Living | Main |
Living Room 14 × 11.6 m | Vinyl FloorLarge WindowCombined w/Dining | Main |
Primary Bedroom 10.6 × 9.95 m | Vinyl FloorDouble ClosetWindow | Main |
Bedroom 2 10.3 × 14.36 m | Vinyl FloorWindowDouble Closet | Main |
Bedroom 3 11.08 × 15.75 m | Vinyl FloorWindowDouble Closet | Main |
Client Remarks
Located in Fort Erie's sought-after Lakeshore community, this well-maintained raised bungalow offers comfort, functionality, and timeless appeal - ideal for families, professionals, or retirees seeking a move-in-ready home with thoughtful updates throughout. The property features 3+1 bedrooms, 2 full bathrooms, and over 1,300 sq. ft. of above-grade living space, complemented by a fully finished lower level that adds flexibility for entertaining, working from home, or hosting guests. The main level features an open-concept layout filled with natural light from large windows, creating a warm and inviting atmosphere. The eat-in kitchen includes ample cabinetry, a stainless steel oven, tile flooring, and direct access to a private backyard deck - perfect for barbecues and outdoor dining. Stylish and durable vinyl flooring and neutral tones offer a clean, modern feel throughout. The main floor also includes three spacious bedrooms, each with spacious double closets to meet your storage needs, and a 4-piece bathroom with a separate tub and stand-up shower. The finished lower level provides a large rec room with pot-lights, a fourth bedroom, a 3-piece bathroom with a stand-up shower, a home office, a laundry area with a laundry sink, and a utility room. Additional highlights include an attached garage, a private double driveway with ample parking, central air, and gas forced-air heating. The spacious, fully fenced backyard offers plenty of room to garden, play, or relax in privacy. Conveniently located near schools, parks, shopping, and just minutes from the QEW and Peace Bridge, this home is ideally positioned for easy commuting and everyday convenience.
About This Property
918 Concession Road, Fort Erie, L2A 6B8
Home Overview
Basic Information
Walk around the neighborhood
918 Concession Road, Fort Erie, L2A 6B8
Shally Shi
Sales Representative, Dolphin Realty Inc
English, Mandarin
Residential ResaleProperty ManagementPre Construction
Mortgage Information
Estimated Payment
$0 Principal and Interest
 Walk Score for 918 Concession Road
Walk Score for 918 Concession Road

Book a Showing
Tour this home with Shally
Frequently Asked Questions
Can't find what you're looking for? Contact our support team for more information.
See the Latest Listings by Cities
1500+ home for sale in Ontario

Looking for Your Perfect Home?
Let us help you find the perfect home that matches your lifestyle
