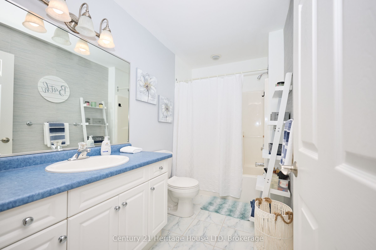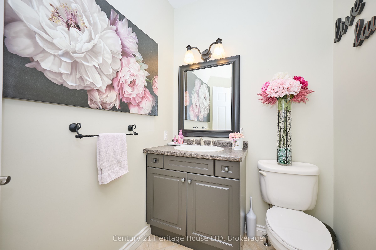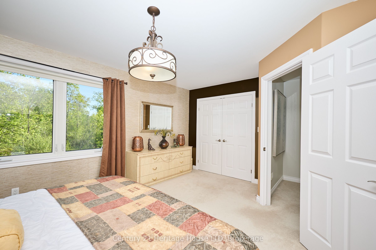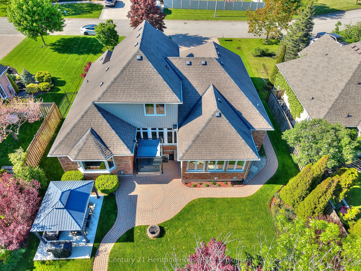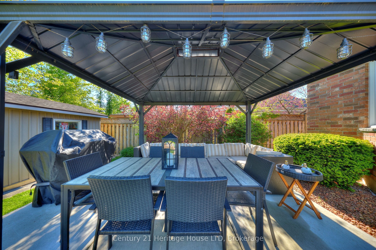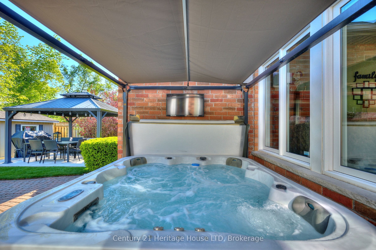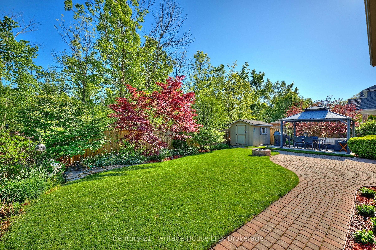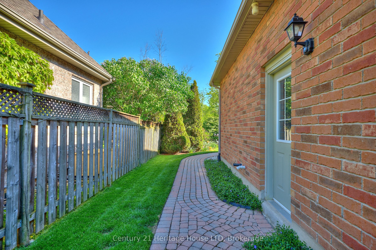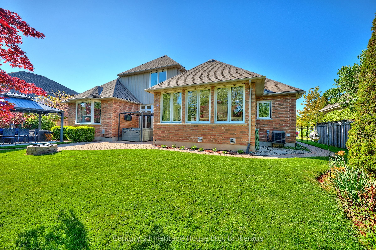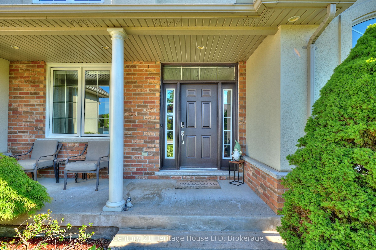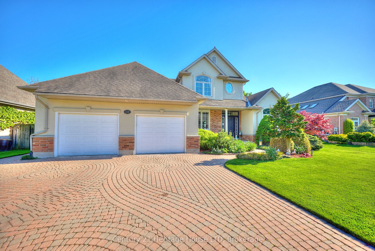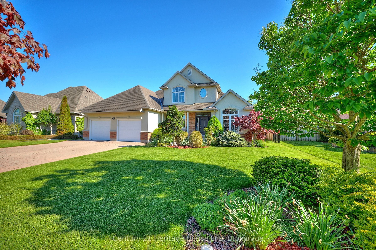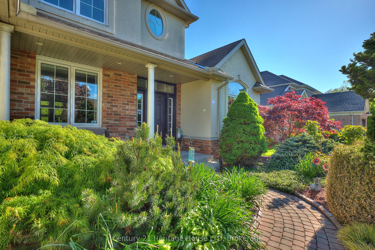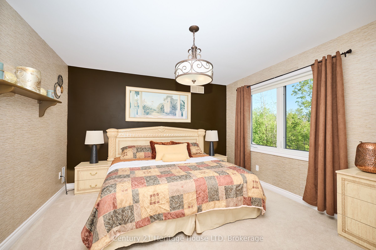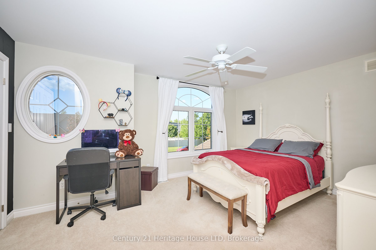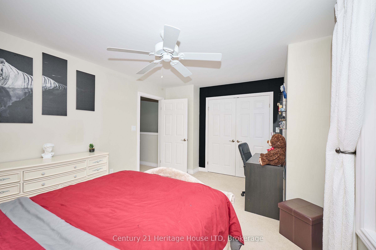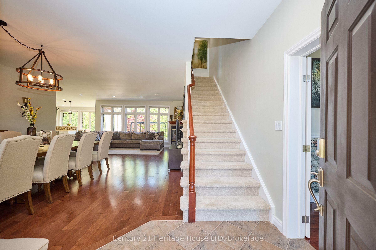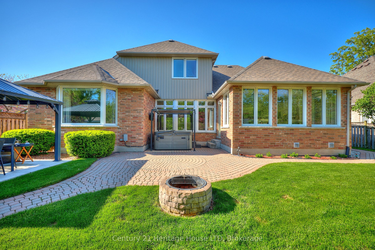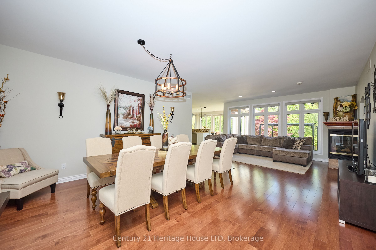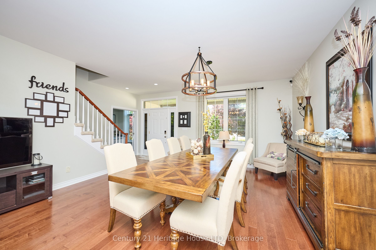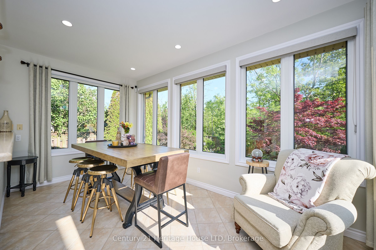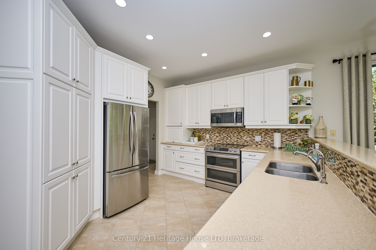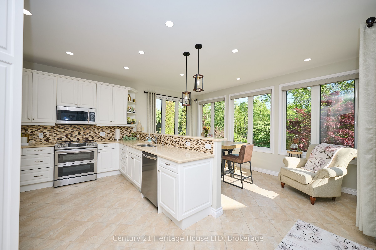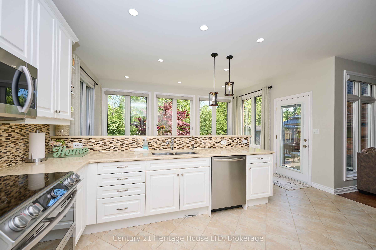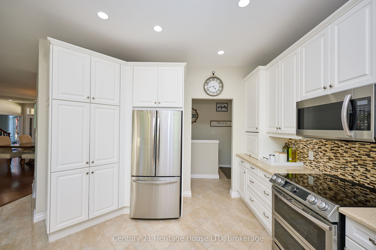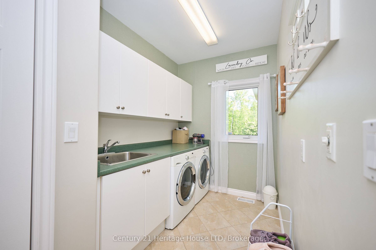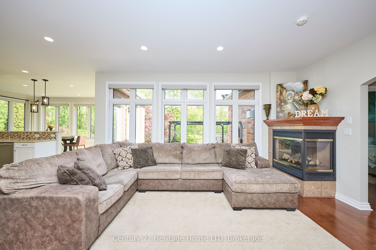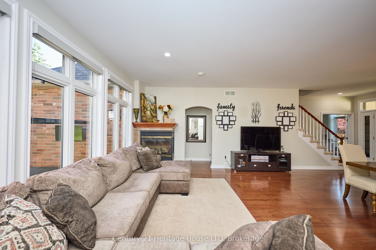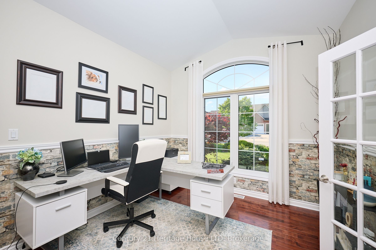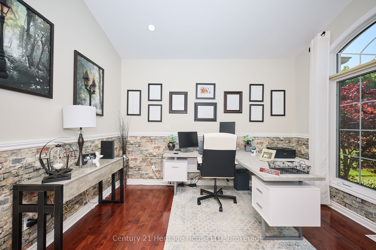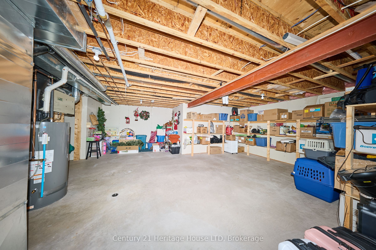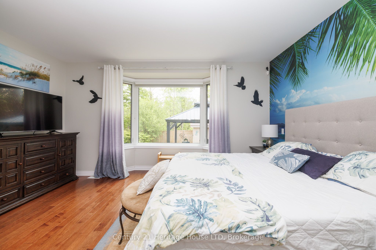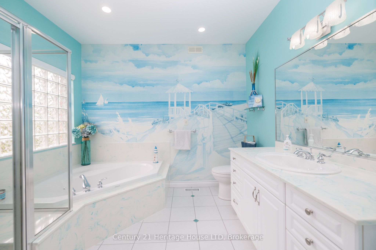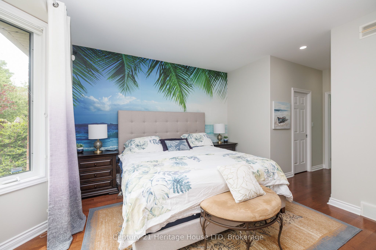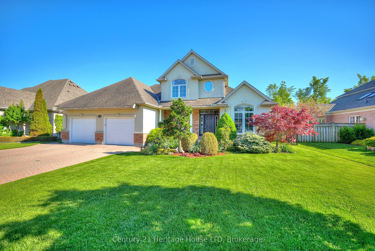
$995,000
Est. Payment
$3,800/mo*
*Based on 20% down, 4% interest, 30-year term
Listed by Century 21 Heritage House LTD
Detached•MLS #X12177011•Sold Conditional
Price comparison with similar homes in Fort Erie
Compared to 43 similar homes
-5.0% Lower↓
Market Avg. of (43 similar homes)
$1,047,745
Note * Price comparison is based on the similar properties listed in the area and may not be accurate. Consult licences real estate agent for accurate comparison
Room Details
| Room | Features | Level |
|---|---|---|
Kitchen 5.49 × 3.66 m | Eat-in KitchenW/O To PatioStainless Steel Appl | Main |
Dining Room 3.65 × 3.35 m | Hardwood FloorPot LightsCombined w/Living | Main |
Living Room 5.28 × 5.28 m | Vaulted Ceiling(s)Hardwood FloorFireplace | Main |
Primary Bedroom 4.47 × 4.06 m | 4 Pc EnsuiteDouble ClosetHardwood Floor | Main |
Bedroom 2 4.26 × 3.96 m | Ceiling Fan(s)Double ClosetLarge Window | Second |
Bedroom 3 4.36 × 3.55 m | Double ClosetLarge WindowBroadloom | Second |
Client Remarks
Nestled in a quiet, luxury cul-de-sac in Fort Erie's desirable Lakeshore community, 559 Kensington Court offers over 2,300 sq. ft. of well-maintained living space, custom built and designed with comfort and timeless appeal. Set on a beautifully landscaped lot with mature gardens and no rear neighbours, this home provides both privacy and convenience, just minutes from Lake Erie, the Friendship Trail, schools, and the Peace Bridge. From the interlocking brick driveway and covered front porch to the vaulted ceilings and arched doorways inside, this home makes a lasting first impression. The open-concept main level features a spacious great room with hardwood floors and a gas fireplace, and flows through to the dining room with pot lights throughout, and a bright eat-in kitchen with white cabinetry, large wall-to-wall windows, solid surface countertops, stainless steel appliances, and a walk-out to the rear patio. The main-floor primary suite has an island feel and includes a spa-like ensuite with a soaker tub, glass shower, and custom vanity, plus ample closet space. A dedicated home office with a glass paned door and a sunlit laundry room with built-in cabinetry and a utility sink add practicality to everyday living. Upstairs, two generously sized bedrooms feature double closets and large windows, complemented by a full 4-piece bath - ideal for family or guests. The lower level is framed, drywalled, and wired, ready for your finishing touches. The fully fenced backyard offers mature landscaping, an interlocking stone patio and pathway, a garden shed, a hot tub with a retractable canopy, and extended patio space. With no rear neighbours, enjoy privacy with your family and friends in your backyard oasis. The home also features a full-time gas generator, a fire pit, and a convenient side door entrance. Elegant, functional, and turn-key - this is a home built for lasting comfort and quality.
About This Property
559 Kensington Court, Fort Erie, L2A 6R8
Home Overview
Basic Information
Walk around the neighborhood
559 Kensington Court, Fort Erie, L2A 6R8
Shally Shi
Sales Representative, Dolphin Realty Inc
English, Mandarin
Residential ResaleProperty ManagementPre Construction
Mortgage Information
Estimated Payment
$0 Principal and Interest
 Walk Score for 559 Kensington Court
Walk Score for 559 Kensington Court

Book a Showing
Tour this home with Shally
Frequently Asked Questions
Can't find what you're looking for? Contact our support team for more information.
See the Latest Listings by Cities
1500+ home for sale in Ontario

Looking for Your Perfect Home?
Let us help you find the perfect home that matches your lifestyle
