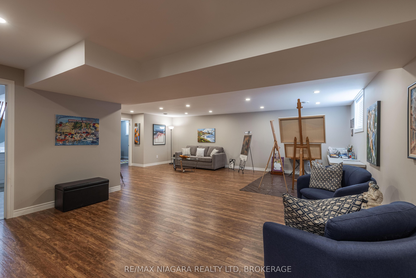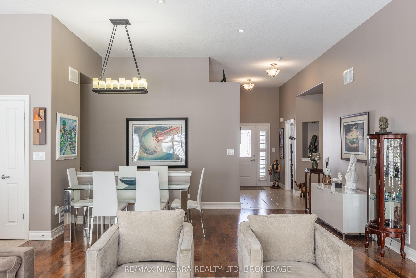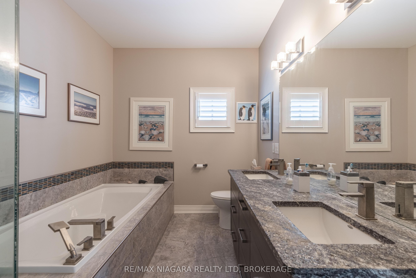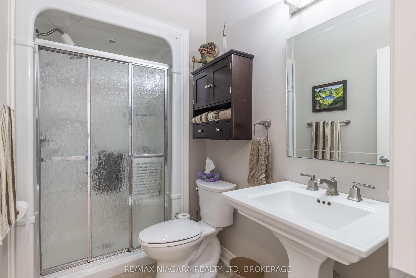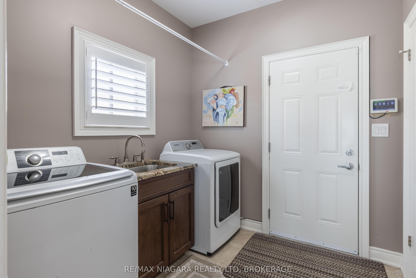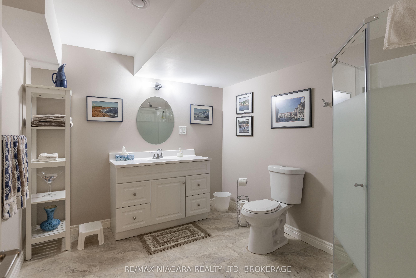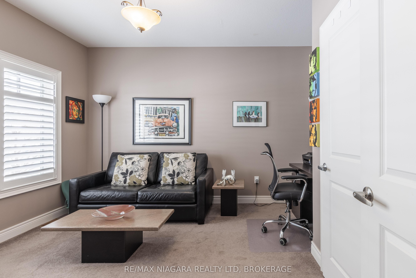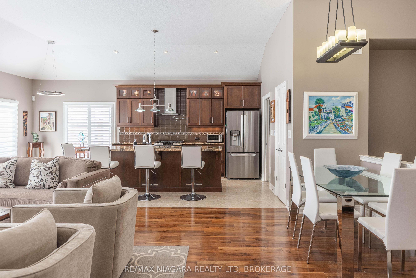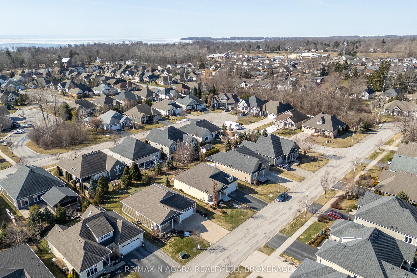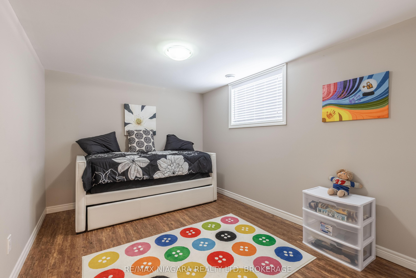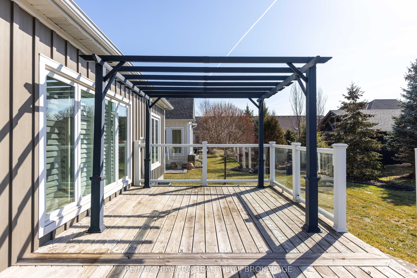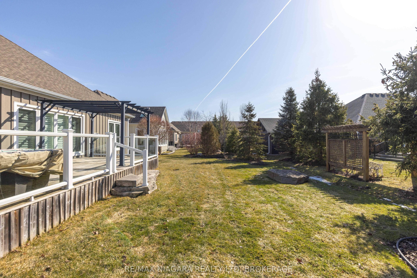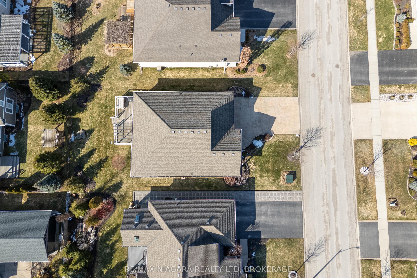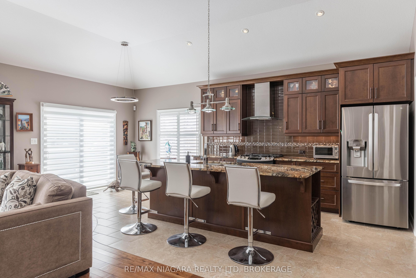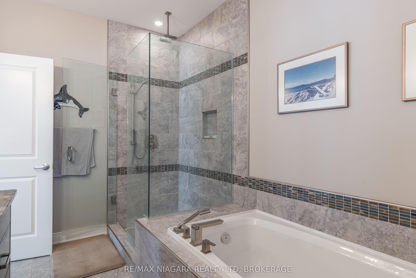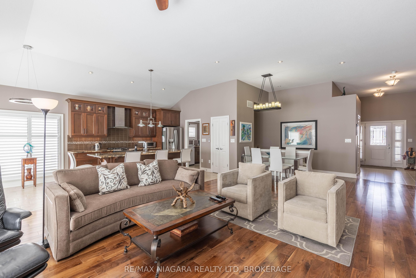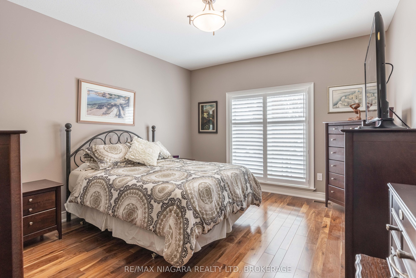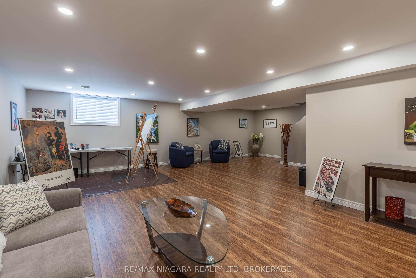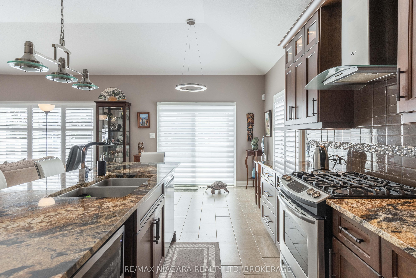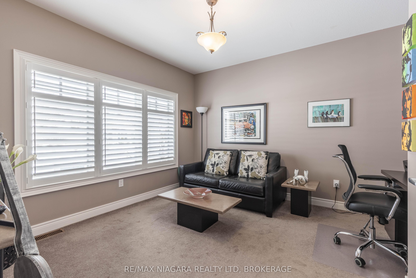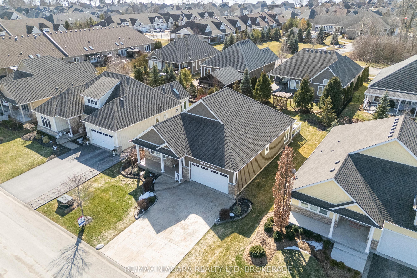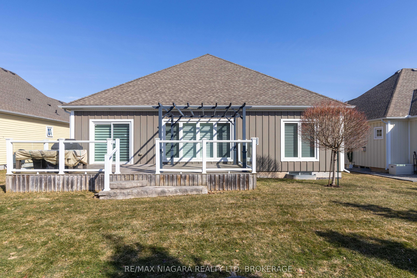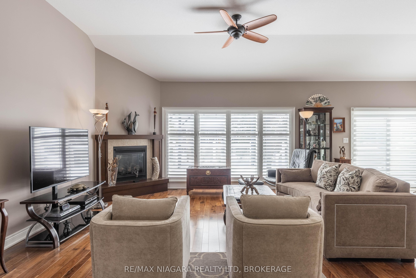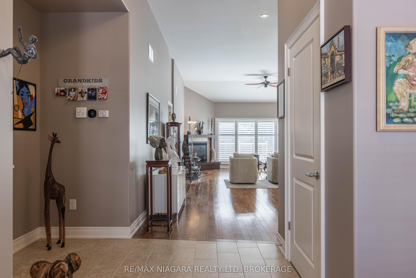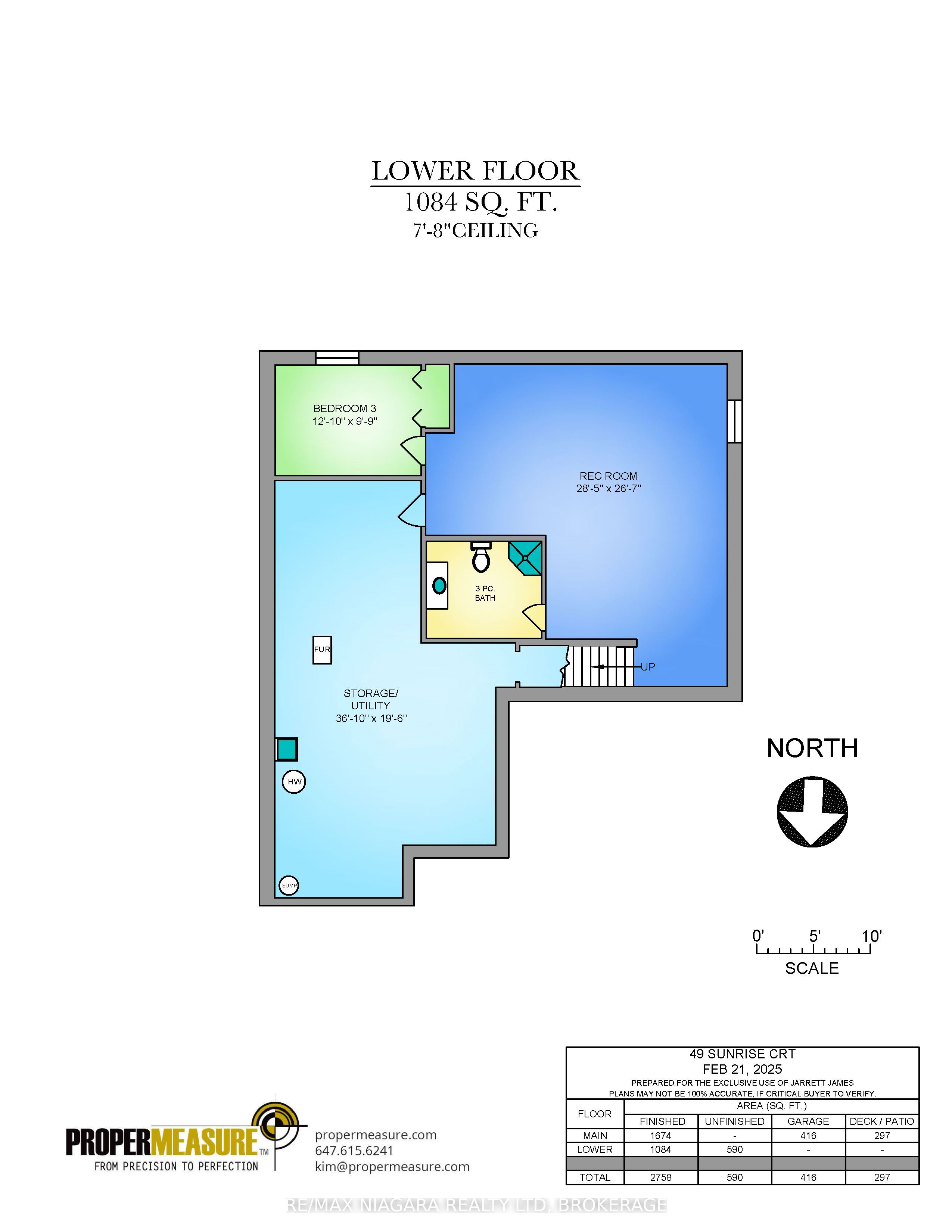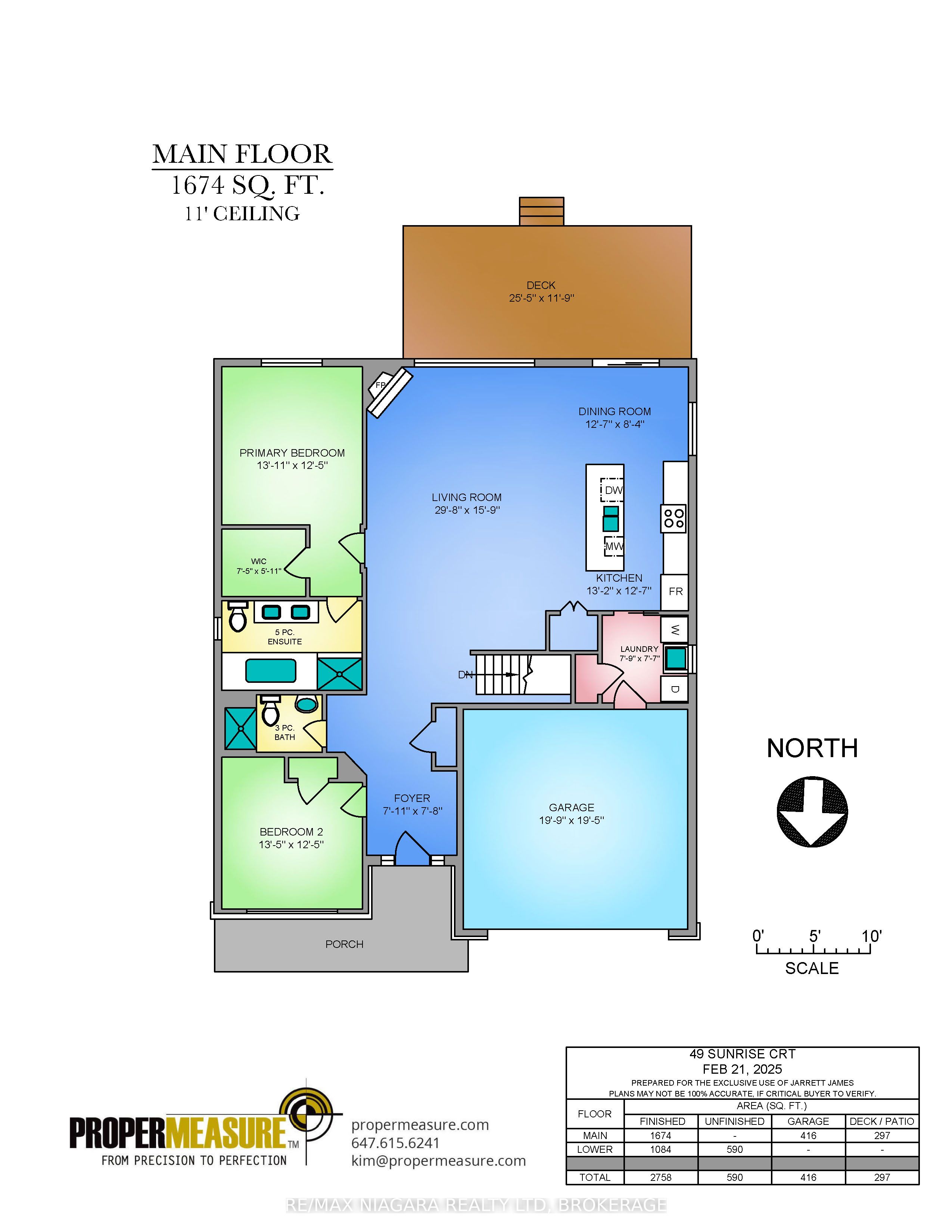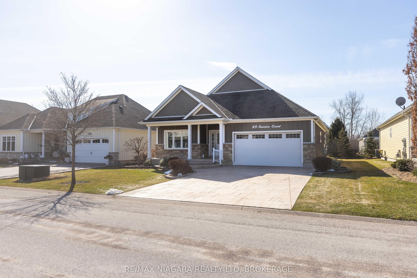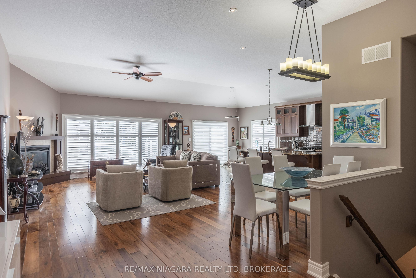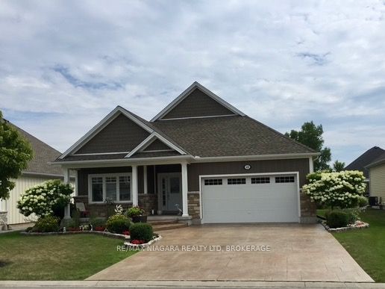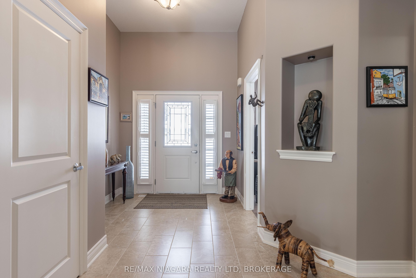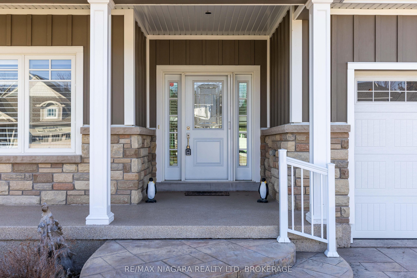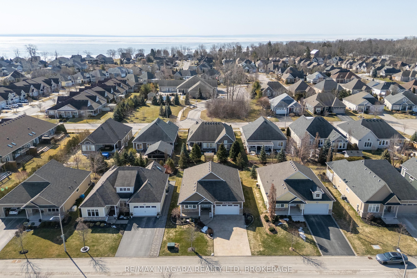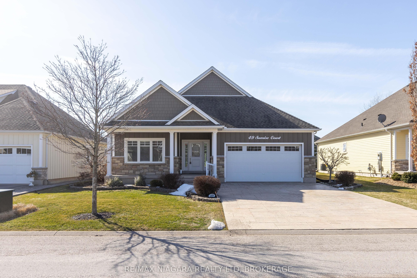
$999,900
Est. Payment
$3,819/mo*
*Based on 20% down, 4% interest, 30-year term
Listed by RE/MAX NIAGARA REALTY LTD, BROKERAGE
Detached•MLS #X11989154•Price Change
Price comparison with similar homes in Fort Erie
Compared to 43 similar homes
-3.7% Lower↓
Market Avg. of (43 similar homes)
$1,038,678
Note * Price comparison is based on the similar properties listed in the area and may not be accurate. Consult licences real estate agent for accurate comparison
Room Details
| Room | Features | Level |
|---|---|---|
Living Room 9.0424 × 4.8006 m | Hardwood FloorCalifornia ShuttersGas Fireplace | Main |
Dining Room 3.8354 × 2.54 m | Open Concept | Main |
Kitchen 4.0132 × 3.8354 m | Granite CountersHeated FloorOpen Concept | Main |
Primary Bedroom 4.2418 × 3.7846 m | 5 Pc EnsuiteWalk-In Closet(s)California Shutters | Main |
Bedroom 2 4.0894 × 3.7846 m | California Shutters | Main |
Bedroom 3 3.9116 × 2.9718 m | Laminate | Lower |
Client Remarks
Experience sophisticated living in Ridgeway By The Lake, an upscale adult lifestyle community steps from the serene shores of Lake Erie. Nestled in the historic town of Ridgeway, the property is also conveniently located near the beautiful white sand beaches of Crystal Beach. This exquisite Port model bungalow boasts 2,758 sq ft of beautifully designed space, featuring three bedrooms and three full bathrooms. The inviting open-concept layout is enhanced by high ceilings, gleaming hardwood floors, and an abundance of natural light. The kitchen is both stylish and functional, outfitted with granite countertops and heated floors, seamlessly flowing into the dining and living areas where a gas fireplace adds warmth and character. The primary bedroom impresses with a walk-in closet and ensuite complete with heated floors, while the main floor laundry offers everyday convenience. A partially finished basement extends the living space with a large family room ideal for relaxation or entertainment. Outside, a spacious back deck with a pergola creates the perfect setting for gatherings. A stamped cement driveway adds both curb appeal and durability, while an irrigation system ensures the landscape remains lush and well-maintained. Residents can also elevate their lifestyle with an optional Algonquin Club membership, granting exclusive access to a 9,000 sq ft clubhouse featuring a state-of-the-art fitness center, sauna, saltwater pool, games room, billiards, and dynamic community events. This is a rare opportunity to indulge in elegance, comfort, and connection in a truly exceptional setting.
About This Property
49 Sunrise Court, Fort Erie, L0S 1N0
Home Overview
Basic Information
Walk around the neighborhood
49 Sunrise Court, Fort Erie, L0S 1N0
Shally Shi
Sales Representative, Dolphin Realty Inc
English, Mandarin
Residential ResaleProperty ManagementPre Construction
Mortgage Information
Estimated Payment
$0 Principal and Interest
 Walk Score for 49 Sunrise Court
Walk Score for 49 Sunrise Court

Book a Showing
Tour this home with Shally
Frequently Asked Questions
Can't find what you're looking for? Contact our support team for more information.
See the Latest Listings by Cities
1500+ home for sale in Ontario

Looking for Your Perfect Home?
Let us help you find the perfect home that matches your lifestyle
