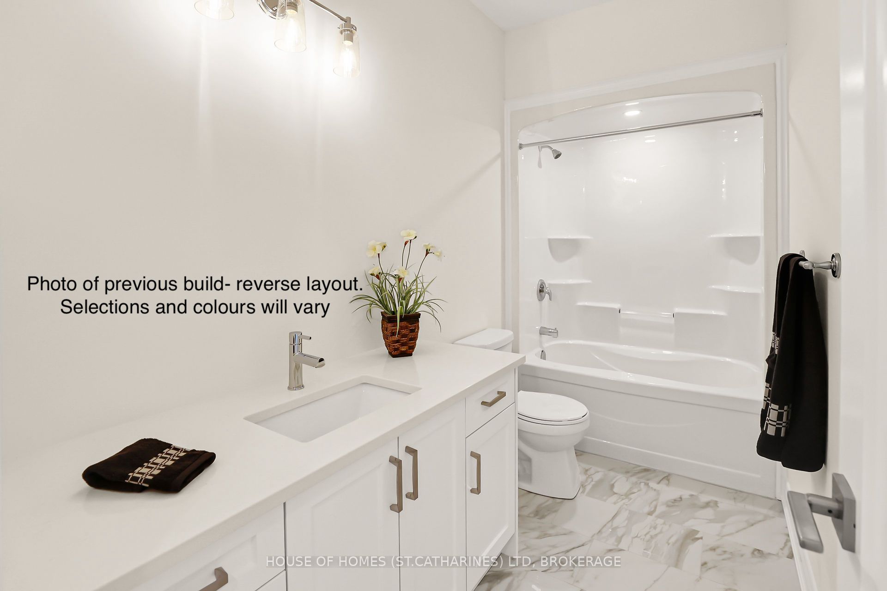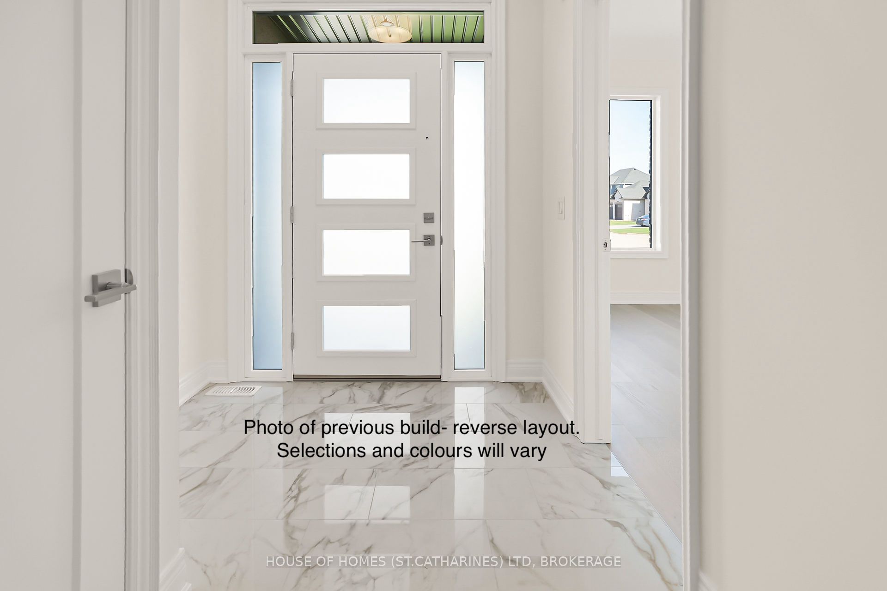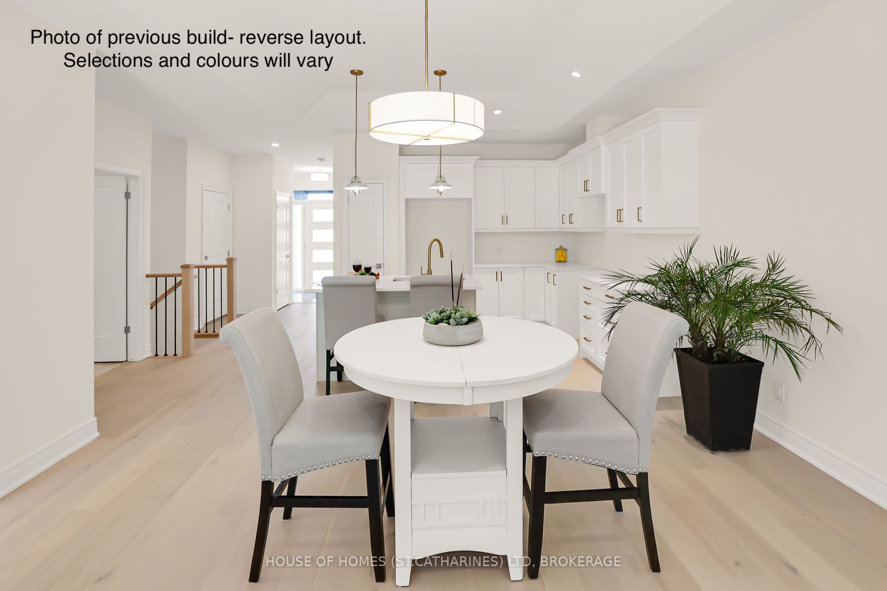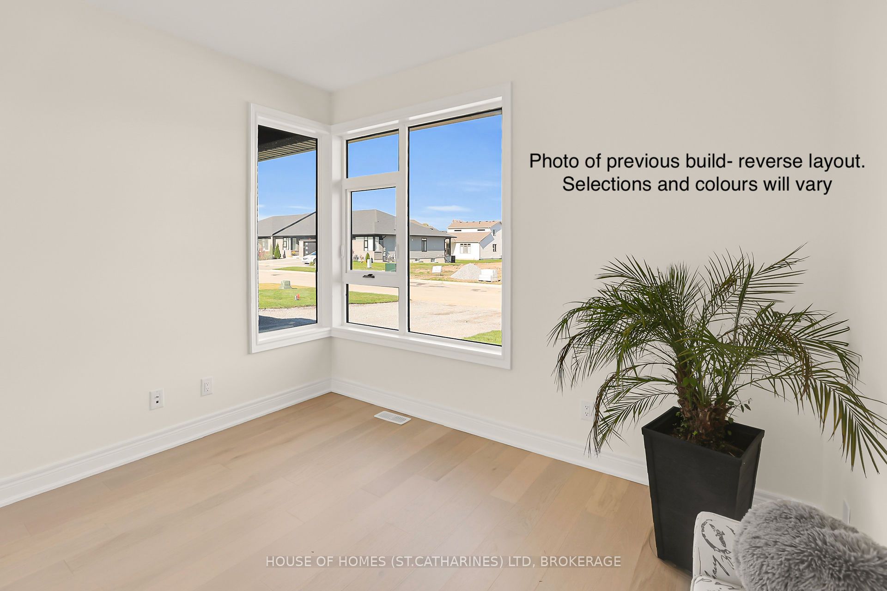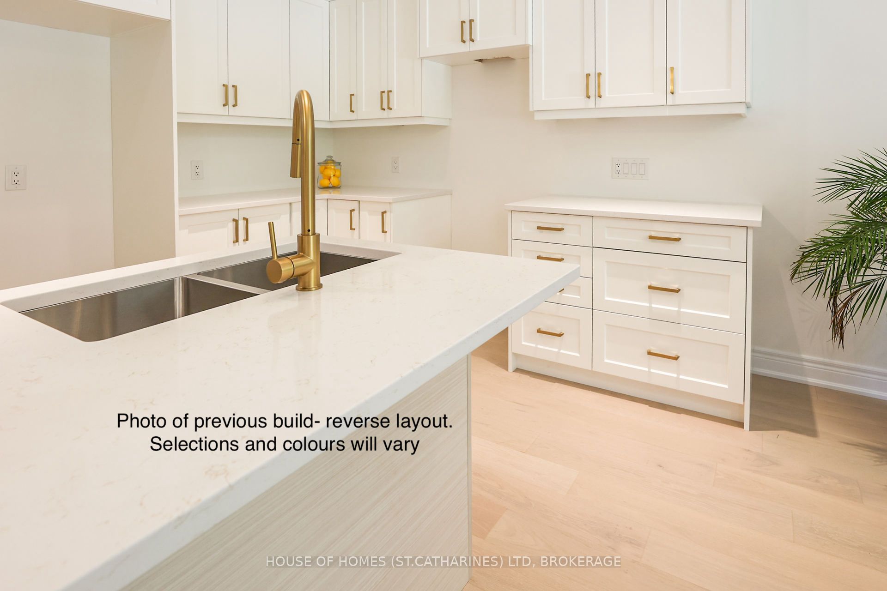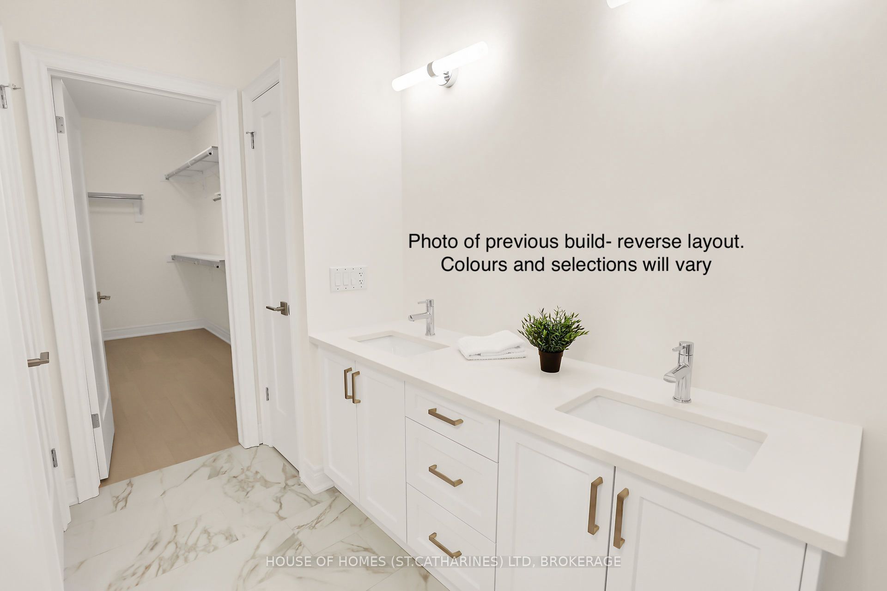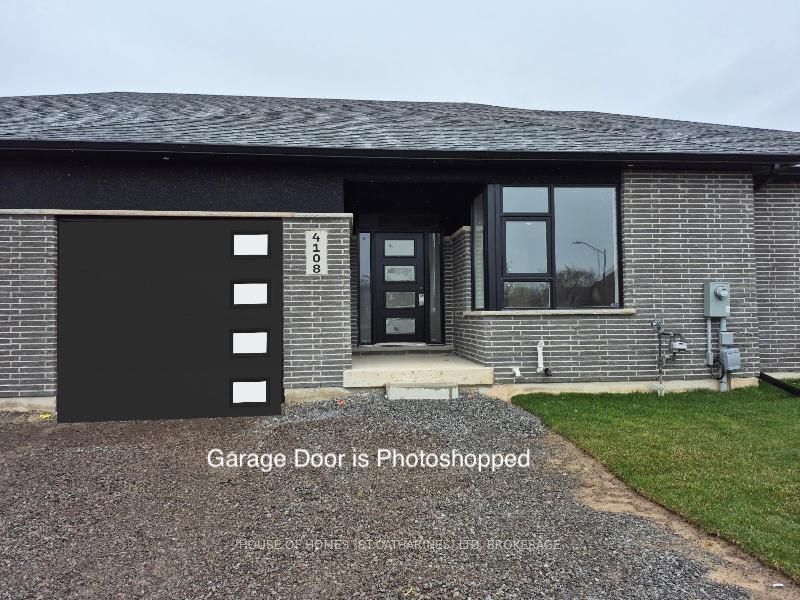
$699,900
Est. Payment
$2,673/mo*
*Based on 20% down, 4% interest, 30-year term
Listed by HOUSE OF HOMES (ST.CATHARINES) LTD, BROKERAGE
Att/Row/Townhouse•MLS #X12078274•Price Change
Price comparison with similar homes in Fort Erie
Compared to 10 similar homes
-4.3% Lower↓
Market Avg. of (10 similar homes)
$731,670
Note * Price comparison is based on the similar properties listed in the area and may not be accurate. Consult licences real estate agent for accurate comparison
Room Details
| Room | Features | Level |
|---|---|---|
Kitchen 3.51 × 2.74 m | Centre IslandQuartz CounterPantry | Main |
Primary Bedroom 5.18 × 3.35 m | 4 Pc EnsuiteVinyl FloorWalk-In Closet(s) | Main |
Bedroom 2 3.38 × 3.05 m | ClosetVinyl Floor | Main |
Client Remarks
This executive style FREEHOLD BUNGALOW Townhome has 1415 sq ft. ONLY FINISHED TO DRYWALL, ALLOWING YOU TO PICK SOME INTERIOR FINISHED, MAKING IT YOUR OWN! Step into the inviting open concept living space that seamlessly combines the Kitchen, Dining and Great Room areas. 2 bedrooms & 2 bathrooms, tray ceiling, and stylish vinyl plank flooring throughout main level. Corner gas fireplace in the Great Room sets the mood for entertaining friends & family. SLIDING PATIO DOOR in the Great Room leads to the COVERED CONCRETE TERRACE- a peaceful spot to enjoy a cup of tea with no rear neighbours. Still time to make selections in the Kitchen which will include custom cabinetry, quartz countertop and kitchen island with breakfast bar. Conveniently located MAIN FLOOR LAUNDRY. PRIMARY BEDROOM SUITE with WALK-IN CLOSET and 4-piece ENSUITE bathroom featuring a TILED SHOWER with shampoo niche and custom glass door and a double sink vanity with luxurious QUARTZ countertop. Contemporary front door and upgraded windows on the main level plus an attached garage with indoor access. Widened driveway will be paved. Located in desirable VILLAGE CREEK ESTATES, a friendly neighbourhood in the quaint town of Stevensville. Walk to shops and the Stevensville Conservation area. Near schools, parks and nature trails. Short drive to the sandy shores of Lake Erie, the US border, Niagara Falls, future hospital site, wineries, golf courses and much more! Easy access to the QEW.
About This Property
4108 Village Creek Drive, Fort Erie, L0S 1S0
Home Overview
Basic Information
Walk around the neighborhood
4108 Village Creek Drive, Fort Erie, L0S 1S0
Shally Shi
Sales Representative, Dolphin Realty Inc
English, Mandarin
Residential ResaleProperty ManagementPre Construction
Mortgage Information
Estimated Payment
$0 Principal and Interest
 Walk Score for 4108 Village Creek Drive
Walk Score for 4108 Village Creek Drive

Book a Showing
Tour this home with Shally
Frequently Asked Questions
Can't find what you're looking for? Contact our support team for more information.
See the Latest Listings by Cities
1500+ home for sale in Ontario

Looking for Your Perfect Home?
Let us help you find the perfect home that matches your lifestyle
