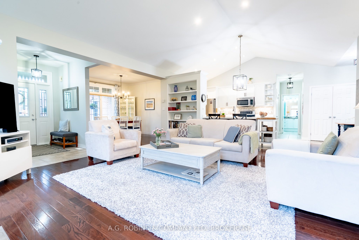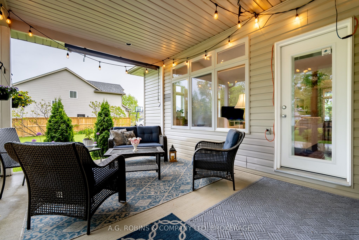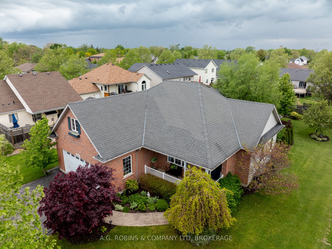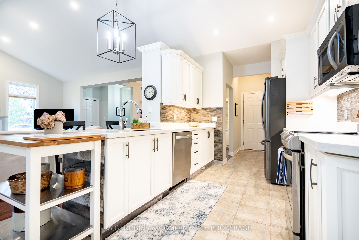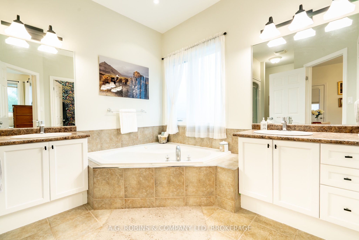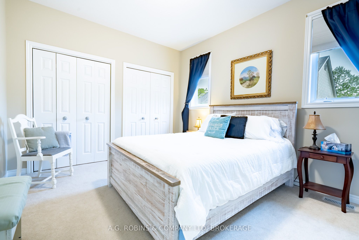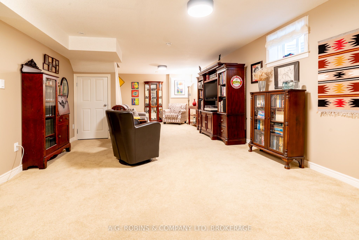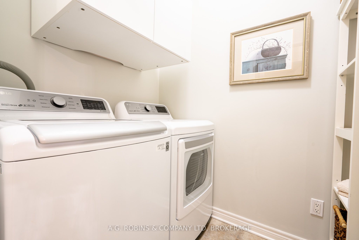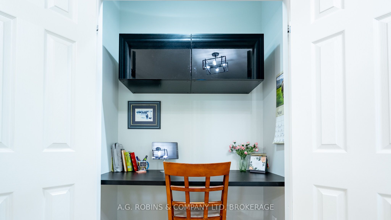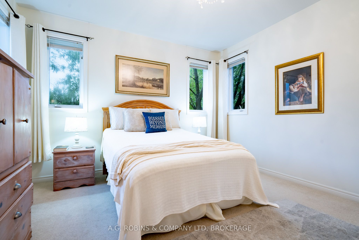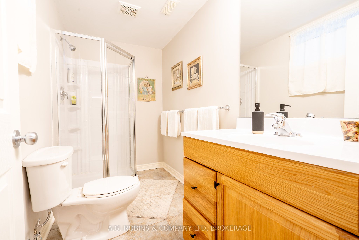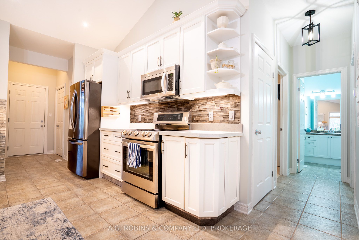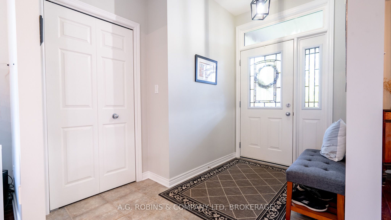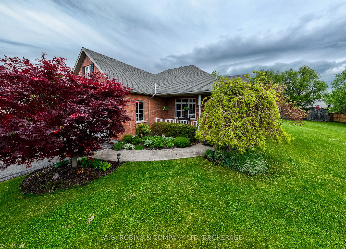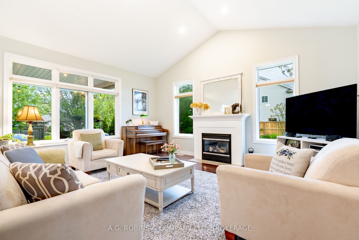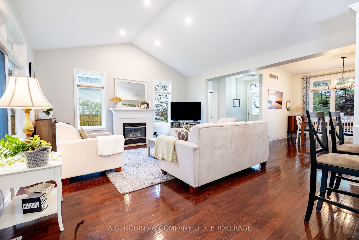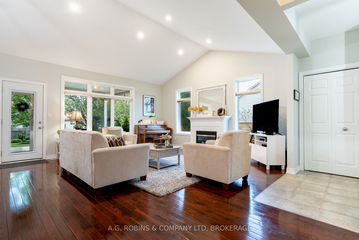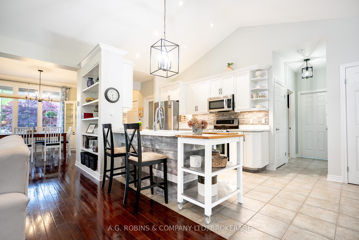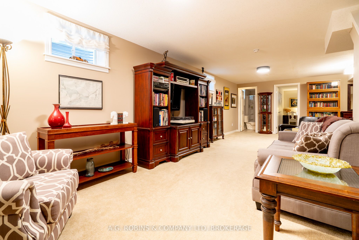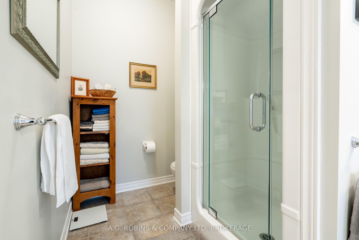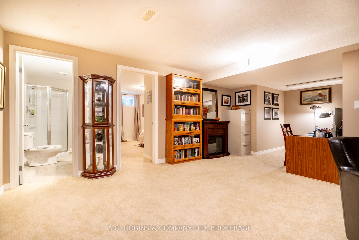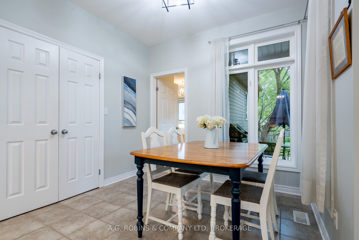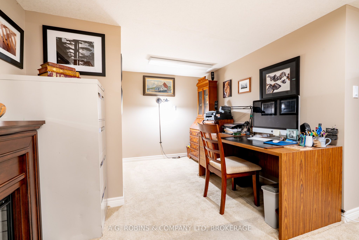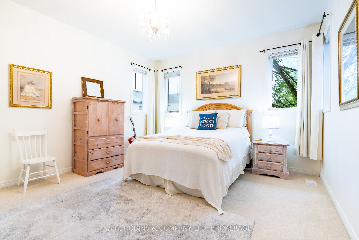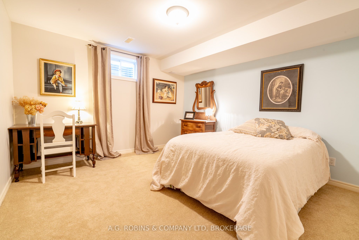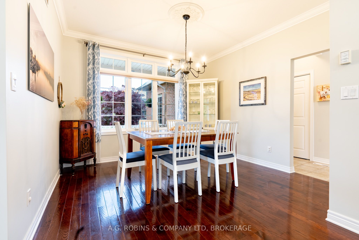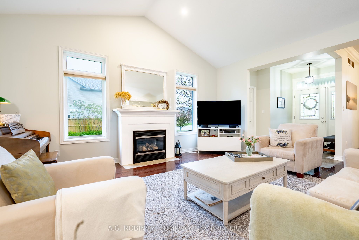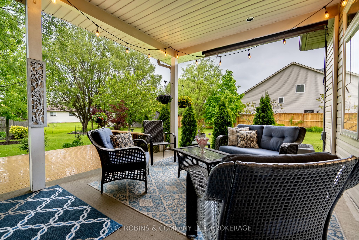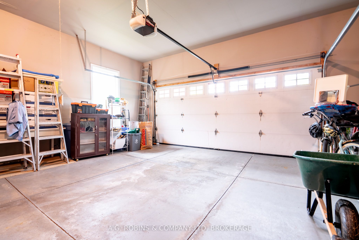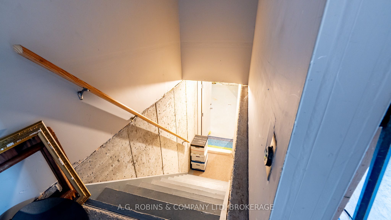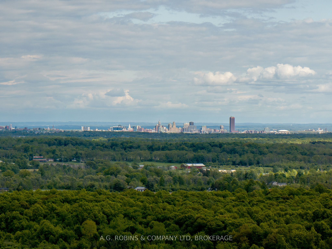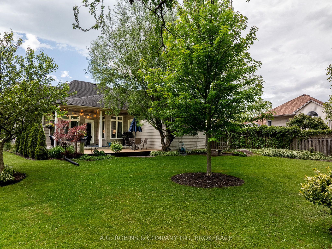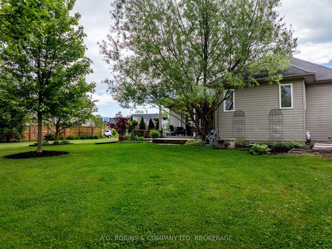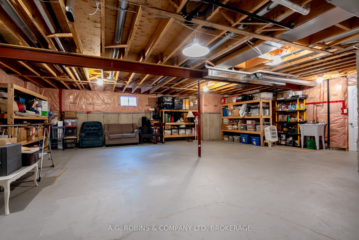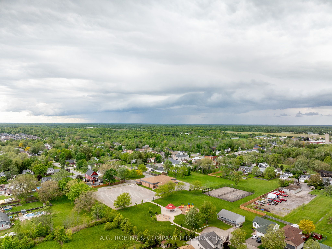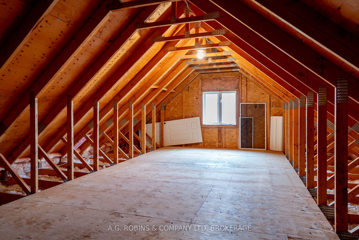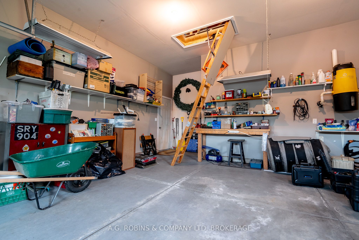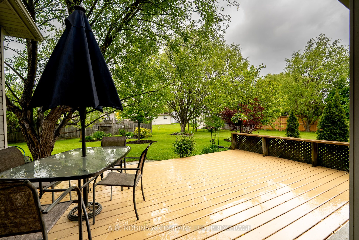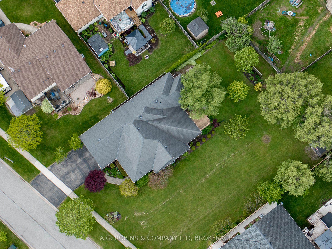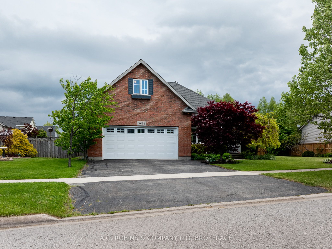
$799,900
Est. Payment
$3,055/mo*
*Based on 20% down, 4% interest, 30-year term
Listed by A.G. ROBINS & COMPANY LTD, BROKERAGE
Detached•MLS #X12180499•New
Price comparison with similar homes in Fort Erie
Compared to 43 similar homes
-24.0% Lower↓
Market Avg. of (43 similar homes)
$1,052,283
Note * Price comparison is based on the similar properties listed in the area and may not be accurate. Consult licences real estate agent for accurate comparison
Room Details
| Room | Features | Level |
|---|---|---|
Living Room 5.72 × 5.27 m | Hardwood FloorGas FireplaceCathedral Ceiling(s) | Main |
Dining Room 3.66 × 2.75 m | Hardwood FloorOpen Concept | Main |
Kitchen 5.26 × 3.13 m | PantryQuartz CounterCathedral Ceiling(s) | Main |
Primary Bedroom 4.44 × 3.93 m | W/O To Patio5 Pc EnsuiteWalk-In Closet(s) | Main |
Bedroom 2 3.95 × 3.35 m | His and Hers Closets | Main |
Bedroom 3 3.7 × 3.56 m | B/I Closet | Basement |
Client Remarks
This is a must see! The pictures don't do this beautiful home justice! It is spacious, bright, and serene and you will feel at home the minute you walk in. There's over 1600sq ft on the main floor, and the basement is even bigger! The main living area is a grand open concept with cathedral ceilings, gas fireplace, built-ins for character, all ideal for family life or entertaining. There is so much natural light flooding through the windows, complete with views of the manicured gardens, and there's a walk out to the covered patio with BBQ hookup for more entertaining or just savouring the day by yourselves. The open concept kitchen was remodelled in 2018 with quartz countertops and LG appliances, and has a large, separate pantry. Retreat to your primary suite also with a walk out to the patio, plus an ensuite with jetted tub, separate shower, double sinks, and a charming walk in closet! The main floor also has a spacious second bedroom with his & hers closets, a 4 pc bath, laundry, and a little closet office tucked away behind the double doors. In the basement you have 622 finished sq ft with an inviting family room and another office space, a spacious 3rd bedroom, and 3 pc bath. ***PLUS! 832 unfinished sq ft big enough for an accessory suite!*** separate entrance is already there. This is a PRIME OPPORTUNITY FOR MULTI-GENERATIONAL LIVING*** It doesn't stop there. If you still need more space, the garage has an unfinished loft area that could become a studio or the ultimate gaming room! You have to see it all to believe it! 5 MINS TO THE QEW! 5 Mins to Golf! 10 mins to the beach! 40 Mins to Buffalo Intl. Airport to soar off on your next adventure! Plus right by Safari Niagara, The Garden Gallery, shops, schools, wineries, and all your amenities. Lots of updates in this home including lots of new lighting. Don't wait to see this one, it outshines them all!
About This Property
3614 Carver Street, Fort Erie, L0S 1S0
Home Overview
Basic Information
Walk around the neighborhood
3614 Carver Street, Fort Erie, L0S 1S0
Shally Shi
Sales Representative, Dolphin Realty Inc
English, Mandarin
Residential ResaleProperty ManagementPre Construction
Mortgage Information
Estimated Payment
$0 Principal and Interest
 Walk Score for 3614 Carver Street
Walk Score for 3614 Carver Street

Book a Showing
Tour this home with Shally
Frequently Asked Questions
Can't find what you're looking for? Contact our support team for more information.
See the Latest Listings by Cities
1500+ home for sale in Ontario

Looking for Your Perfect Home?
Let us help you find the perfect home that matches your lifestyle
