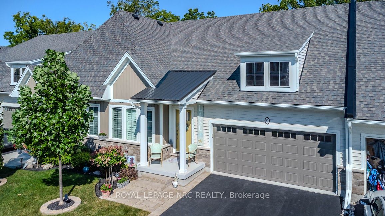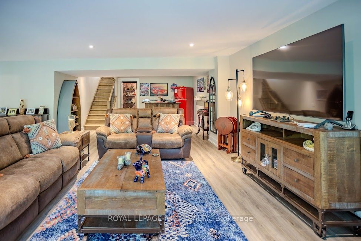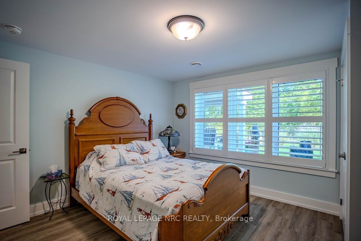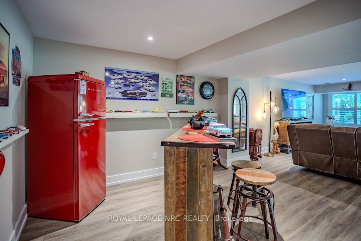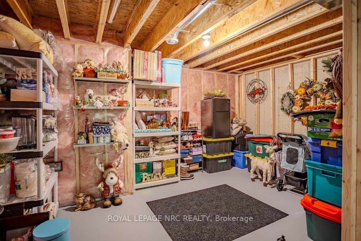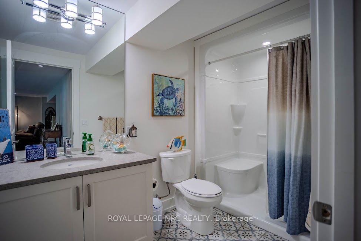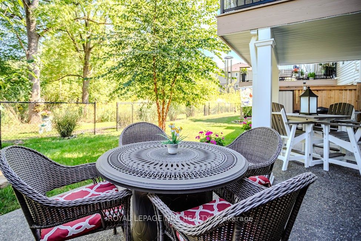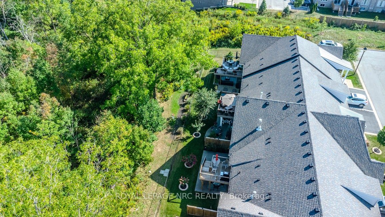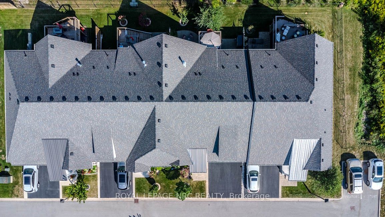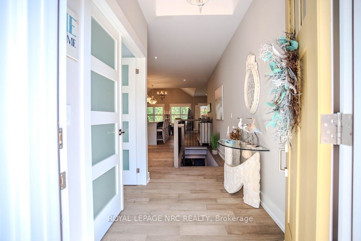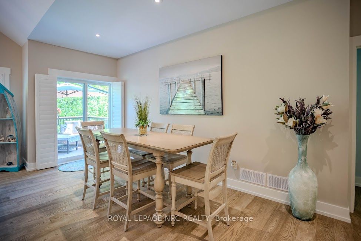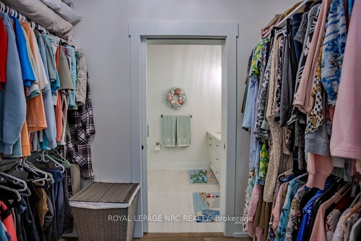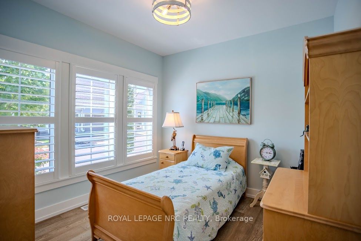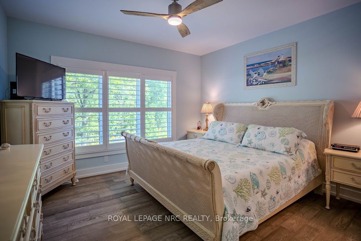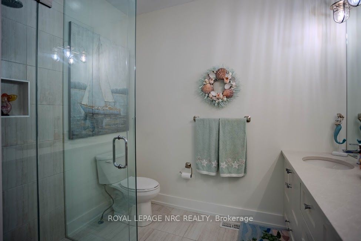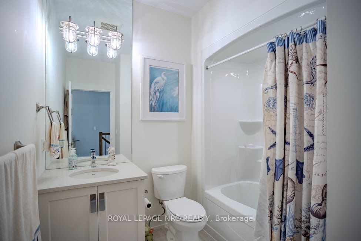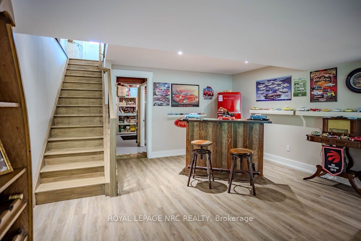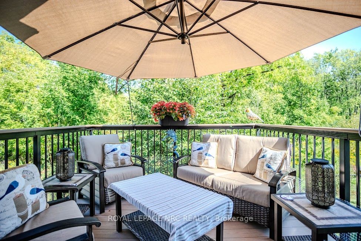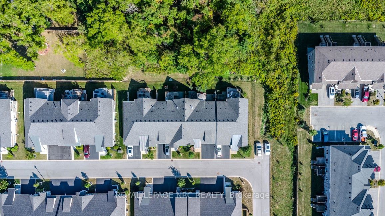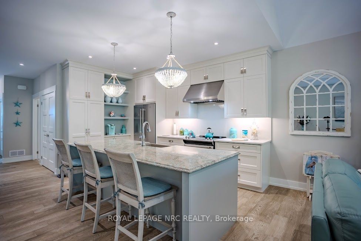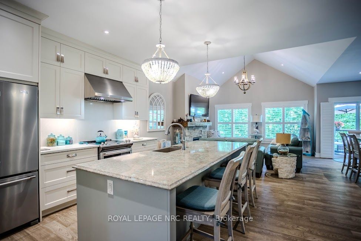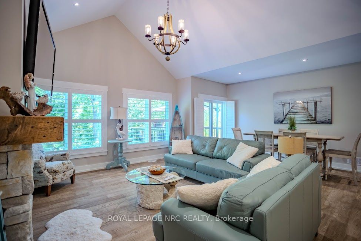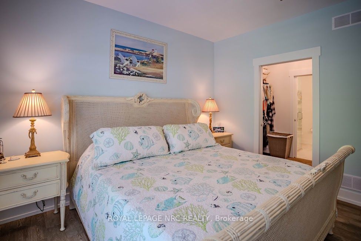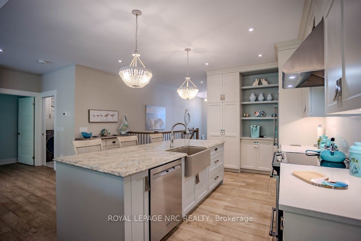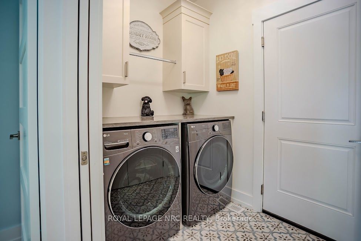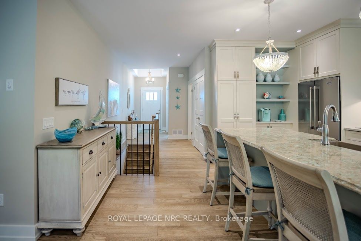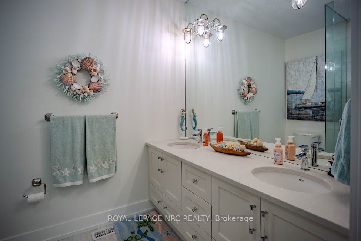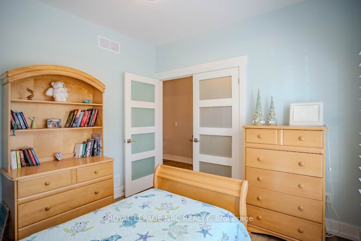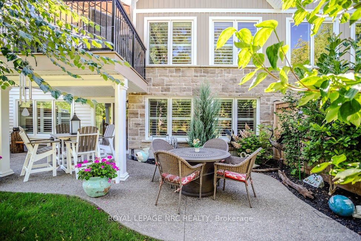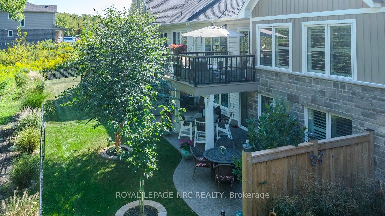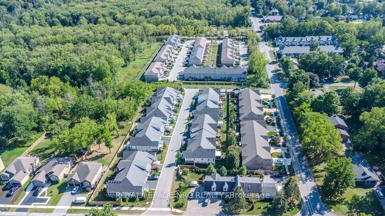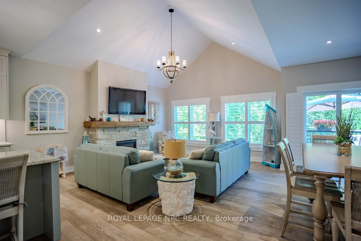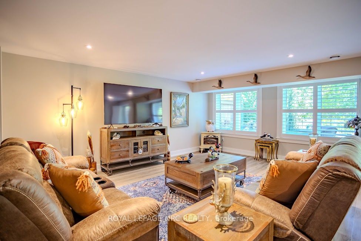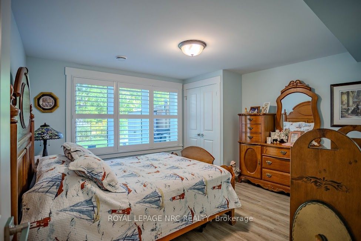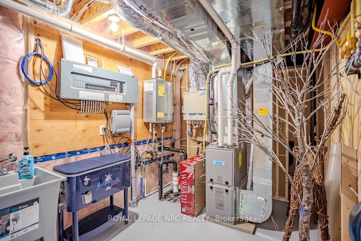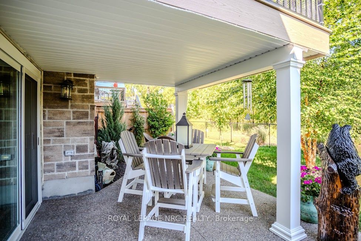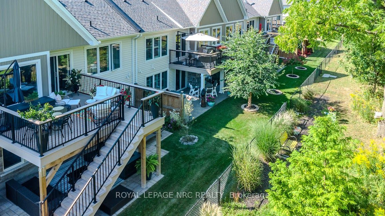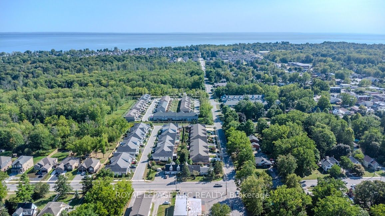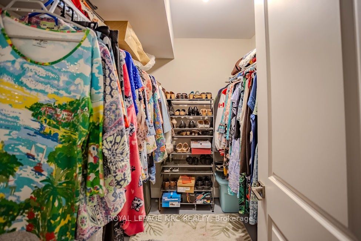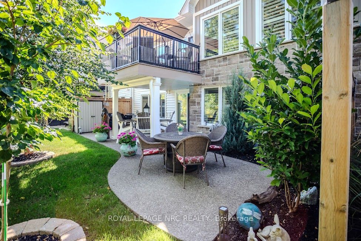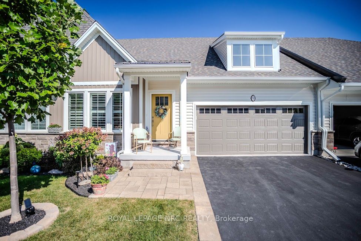
$829,900
Est. Payment
$3,170/mo*
*Based on 20% down, 4% interest, 30-year term
Listed by ROYAL LEPAGE NRC REALTY
Other•MLS #X12008735•New
Included in Maintenance Fee:
Parking
Price comparison with similar homes in Fort Erie
Compared to 1 similar home
-2.2% Lower↓
Market Avg. of (1 similar homes)
$849,000
Note * Price comparison is based on the similar properties listed in the area and may not be accurate. Consult licences real estate agent for accurate comparison
Room Details
| Room | Features | Level |
|---|---|---|
Living Room 4.2 × 5.3 m | Gas FireplaceCalifornia ShuttersCarpet Free | Main |
Dining Room 3.29 × 5.3 m | Combined w/LivingCalifornia ShuttersCarpet Free | Main |
Kitchen 4.2 × 5 m | B/I AppliancesCentre IslandUndermount Sink | Main |
Primary Bedroom 3.8 × 4 m | 3 Pc Ensuite | Main |
Bedroom 2 3.22 × 3 m | Main | |
Bedroom 3 3.66 × 3.93 m | 3 Pc Bath | Lower |
Client Remarks
Welcome to 3573 Dominion Road, Unit 9, Deerwood Lane a stunning coastal-inspired bungalow townhome, built in 2021 by quality Niagara custom home builder, Southport, in the exclusive and highly sought after beachside village of Ridgeway. This home offers maintenance-free living just steps from the charming downtown Ridgeway with its delightful shops, boutiques, spas, galleries, and restaurants. Plus, it's only minutes away from the pristine Crystal Beach! This beautiful townhome is approximately 2,300 square feet of finished living space and features over $100,000 in upgrades. Including a double garage, professionally finished walk-out basement, and a beautifully landscaped yard that backs onto a protected forest, offering a serene and natural setting. Inside, the open concept living area is accentuated by soaring vaulted ceilings and hardwood floors throughout the main floor, creating an airy and elegant atmosphere. The dream kitchen is custom-designed with a large 44"x112" (3.67' x 9.33') island, Cambria quartz countertops, and premium finishes. The living area centers around a stunning custom stone fireplace with a barn beam mantle perfect for cozy evenings. The luxurious primary bedroom includes a spacious walk-in closet and an ensuite with a custom-tiled shower and shampoo niche for ultimate relaxation. Heading downstairs to the lower level, you'll be greeted by beautiful oak stairs leading to the open-concept rec room, featuring luxury vinyl plank flooring. This spacious area offers plenty of room for relaxation and entertainment, with a walkout to the large aggregate patio, perfect for enjoying the outdoors. Adjacent to the rec room is a cozy bedroom with an ensuite-effect bathroom. You'll also enjoy upgraded lighting fixtures, plantation shutters throughout, an upper composite deck ideal for outdoor gatherings. If you're looking for peaceful, year-round, maintenance-free waterside living in a gorgeous home, don't miss this incredible opportunity!
About This Property
3573 Dominion Road, Fort Erie, L0S 1N0
Home Overview
Basic Information
Walk around the neighborhood
3573 Dominion Road, Fort Erie, L0S 1N0
Shally Shi
Sales Representative, Dolphin Realty Inc
English, Mandarin
Residential ResaleProperty ManagementPre Construction
Mortgage Information
Estimated Payment
$0 Principal and Interest
 Walk Score for 3573 Dominion Road
Walk Score for 3573 Dominion Road

Book a Showing
Tour this home with Shally
Frequently Asked Questions
Can't find what you're looking for? Contact our support team for more information.
See the Latest Listings by Cities
1500+ home for sale in Ontario

Looking for Your Perfect Home?
Let us help you find the perfect home that matches your lifestyle
