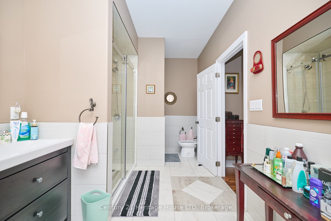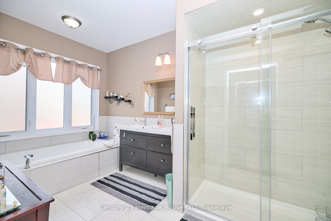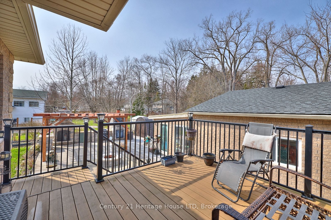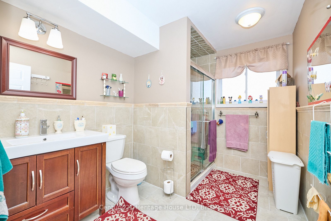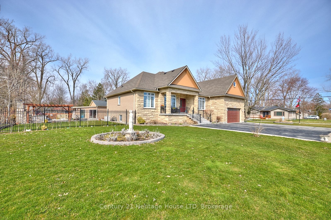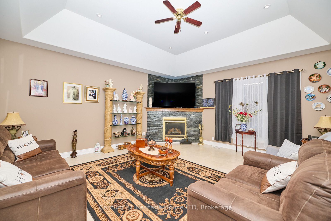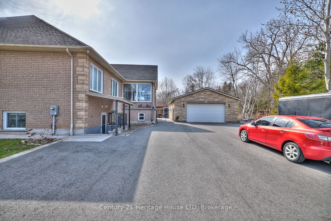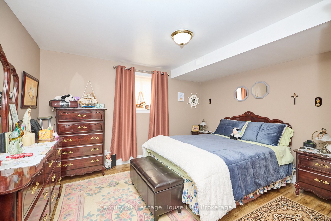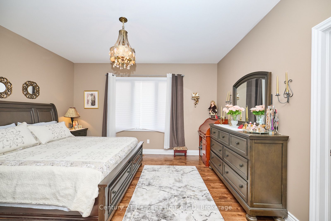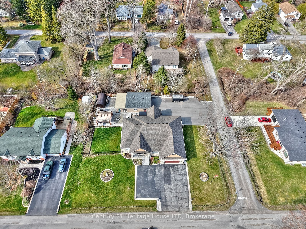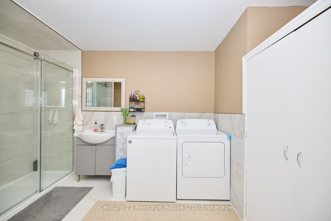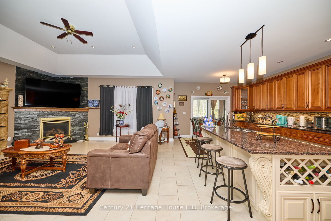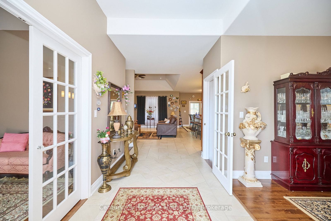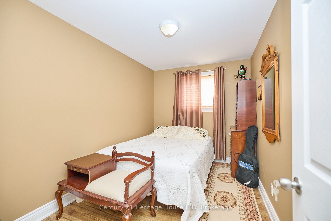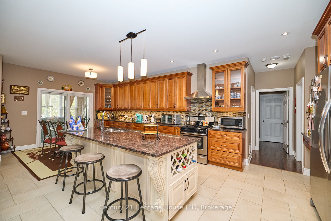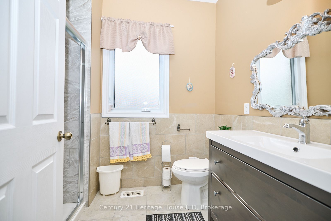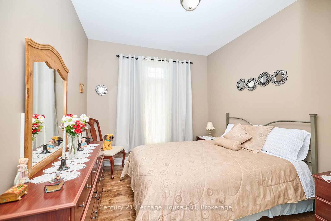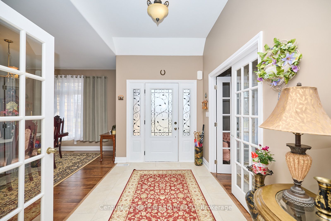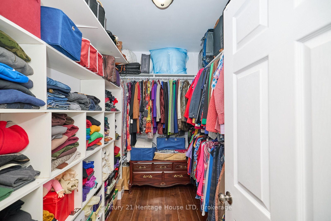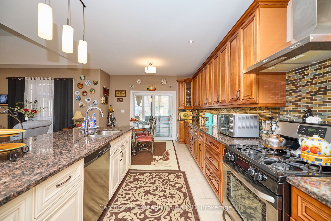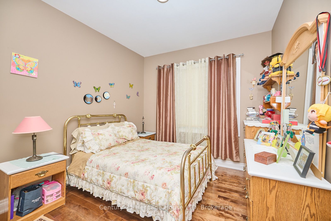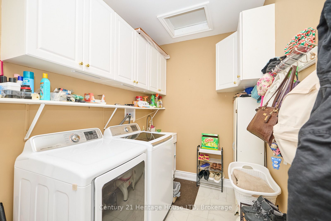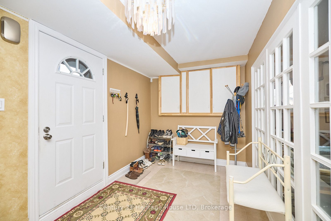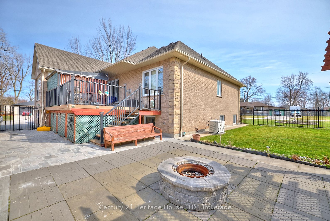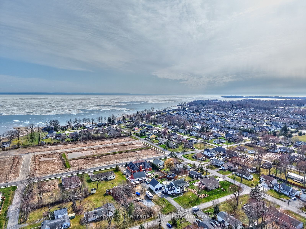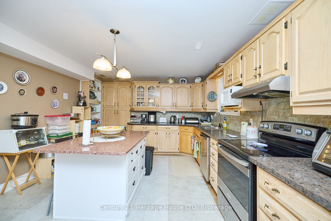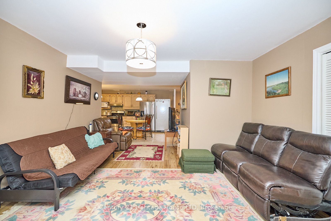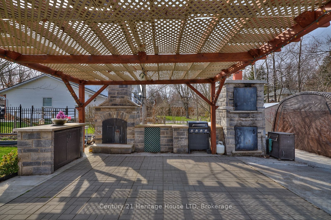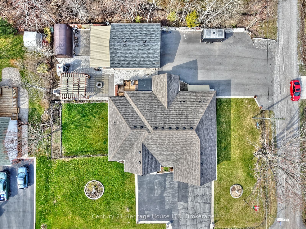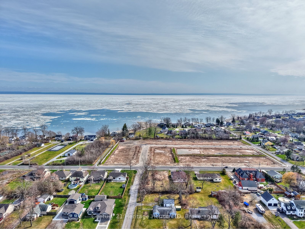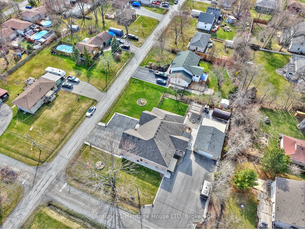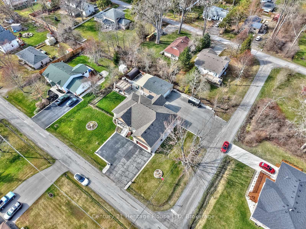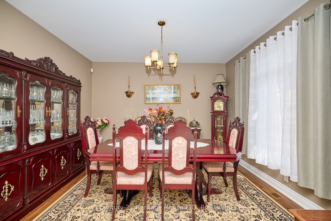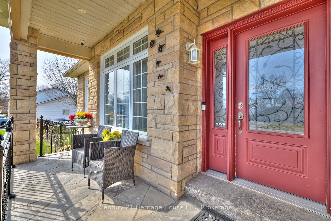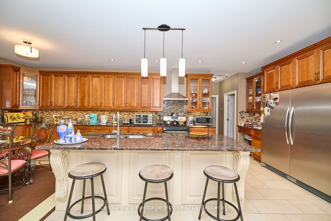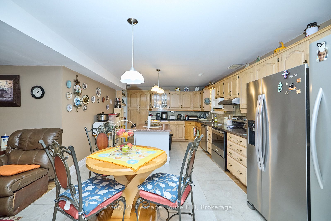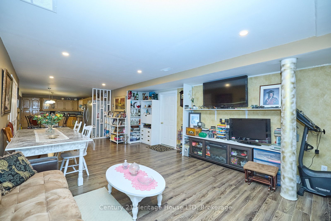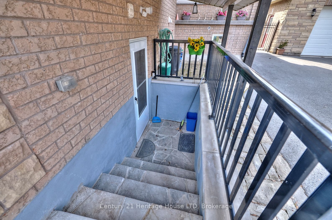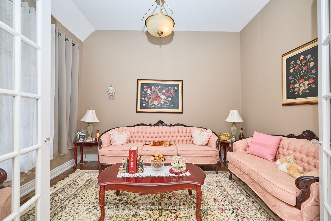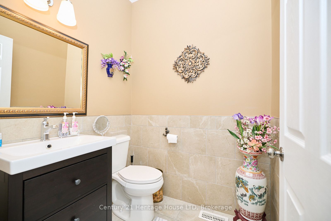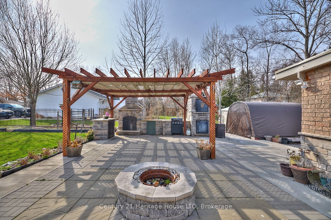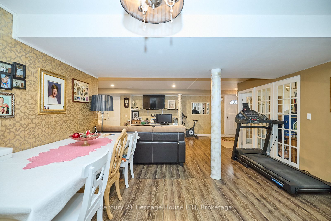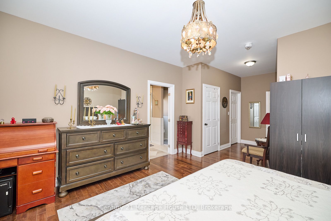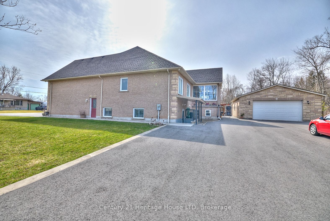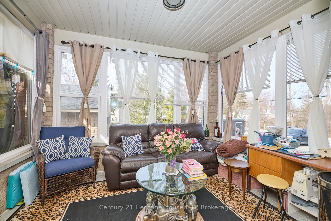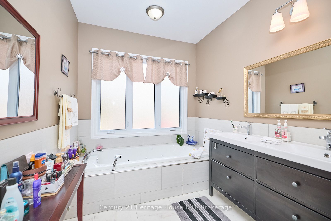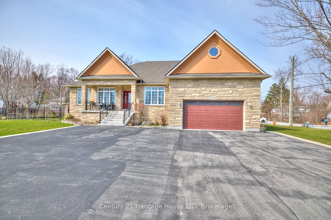
$1,699,000
Est. Payment
$6,489/mo*
*Based on 20% down, 4% interest, 30-year term
Listed by Century 21 Heritage House LTD
Detached•MLS #X12071297•New
Price comparison with similar homes in Fort Erie
Compared to 2 similar homes
-25.5% Lower↓
Market Avg. of (2 similar homes)
$2,281,900
Note * Price comparison is based on the similar properties listed in the area and may not be accurate. Consult licences real estate agent for accurate comparison
Room Details
| Room | Features | Level |
|---|---|---|
Bedroom 2.16 × 3.66 m | Lower | |
Kitchen 3.65 × 4.39 m | Main | |
Dining Room 3.96 × 3.65 m | Main | |
Primary Bedroom 4.36 × 4.15 m | Main | |
Bedroom 3.04 × 3.9 m | Main | |
Bedroom 2 3.04 × 3.96 m | Main |
Client Remarks
Come see this unique custom built home, in the sought after area of Thunder Bay, offering any one of three options. (1)Large single family home, (2)true rental unit on the lower level or (3)a completely separate two family home. Rent the lower unit to help offset mortgage payments or purchase with another buyer and split the mortgage payments, or simply enjoy the large home and all that it has to offer. Main floor and lower level offer large kitchens, family rooms, dining room and laundry facilities. Wine cellar and plenty of storage. Sun room and composite deck on the main level, separate sun room on back of the garage for the lower unit. Hardwood and tile flooring on both levels. Custom maple cabinets, granite counters. Gas fireplace, large foyer. Nine, ten and thirteen foot ceilings. Maintence free, stone , brick, and stucco exterior. Attached garage plus additional detached garage. Parking for 16 vehicles. Out door entertainment is a breeze with ovens, kitchen and bbq. Fire pit for those cool spring and fall evenings. Gas generator hard wired covering the whole house. Large corner lot, fully fenced and nicely landscaped. Short walked to the lake and close to restaurants and shopping in the quaint village of Ridgeway. Please watch the video and take a tour.
About This Property
3290 Evadere Avenue, Fort Erie, L0S 1N0
Home Overview
Basic Information
Walk around the neighborhood
3290 Evadere Avenue, Fort Erie, L0S 1N0
Shally Shi
Sales Representative, Dolphin Realty Inc
English, Mandarin
Residential ResaleProperty ManagementPre Construction
Mortgage Information
Estimated Payment
$0 Principal and Interest
 Walk Score for 3290 Evadere Avenue
Walk Score for 3290 Evadere Avenue

Book a Showing
Tour this home with Shally
Frequently Asked Questions
Can't find what you're looking for? Contact our support team for more information.
See the Latest Listings by Cities
1500+ home for sale in Ontario

Looking for Your Perfect Home?
Let us help you find the perfect home that matches your lifestyle
