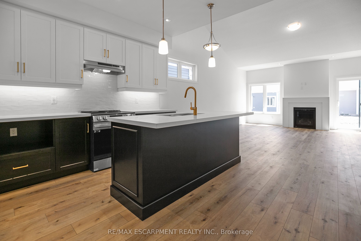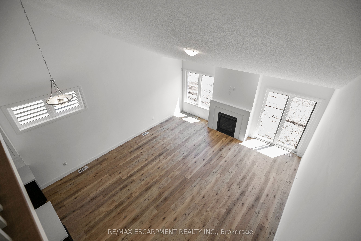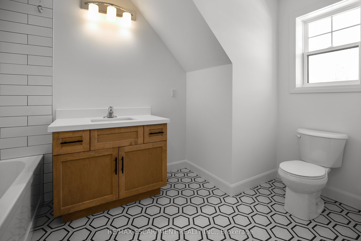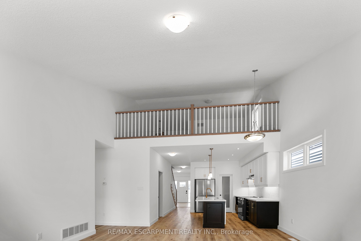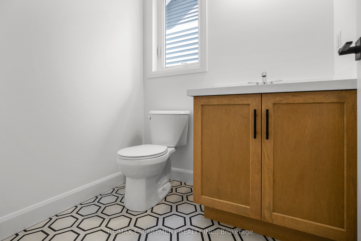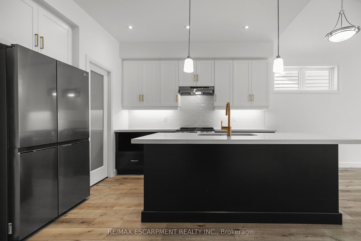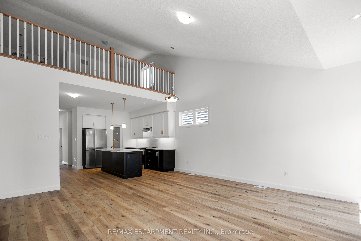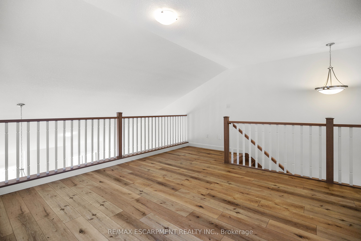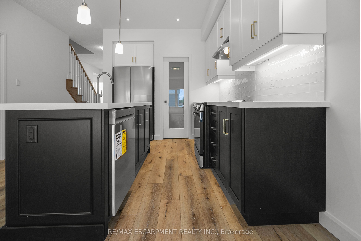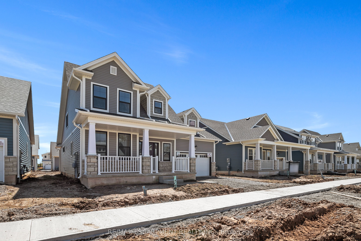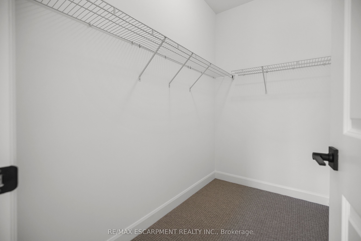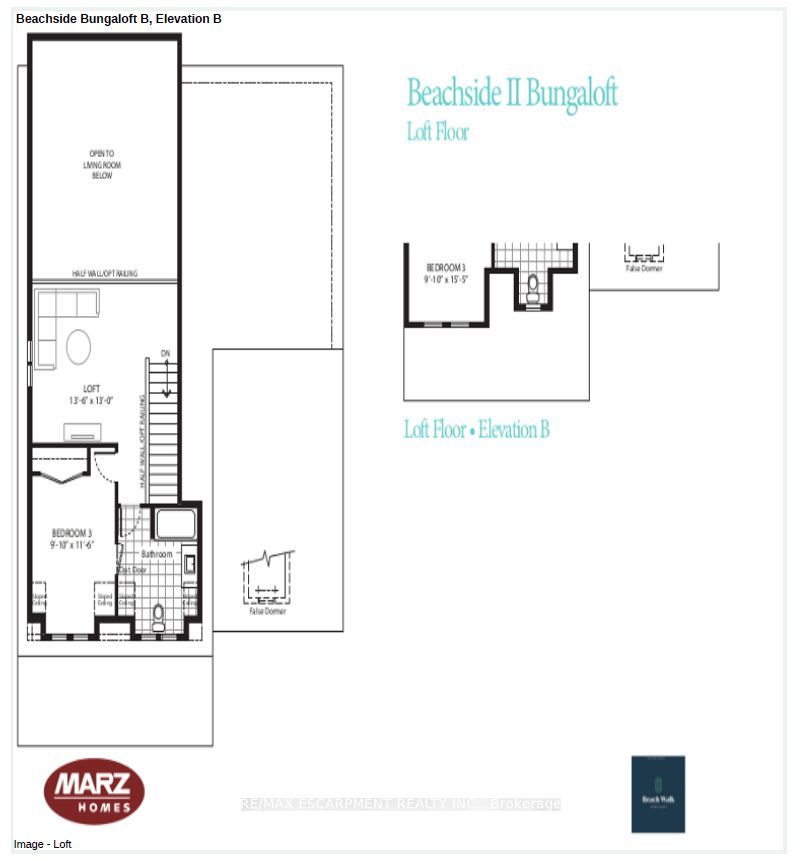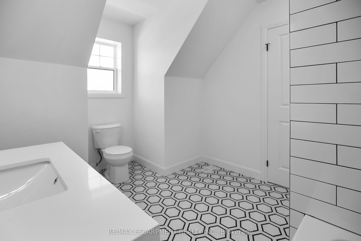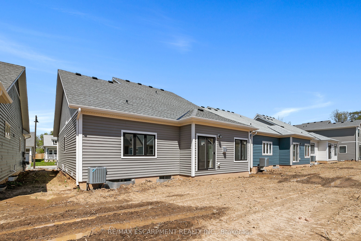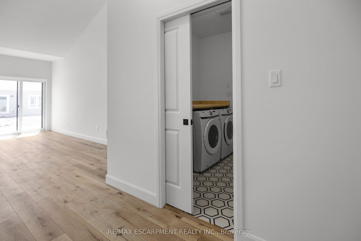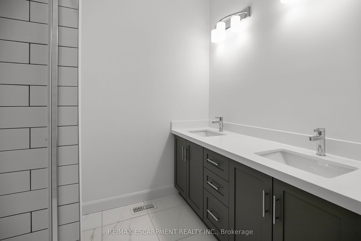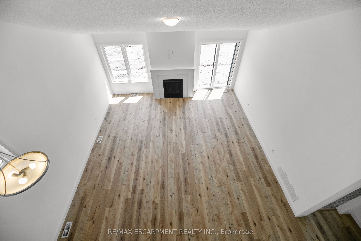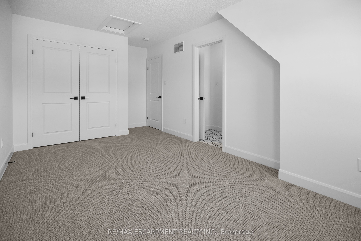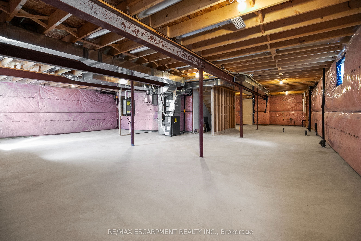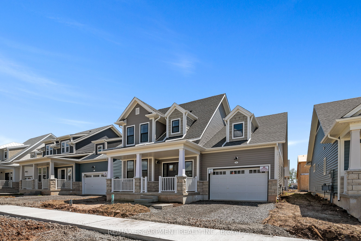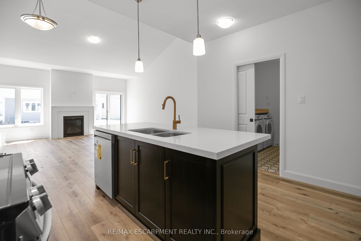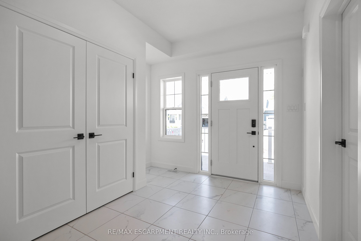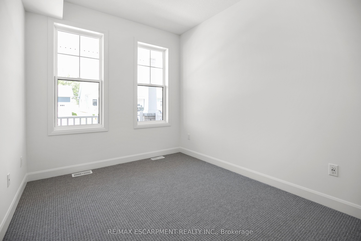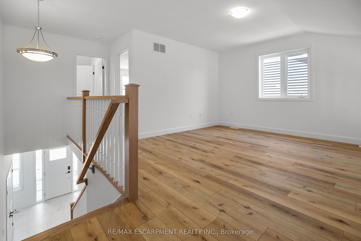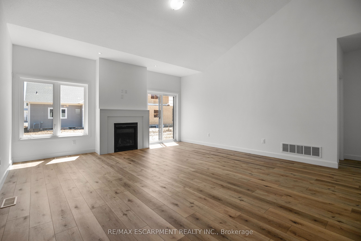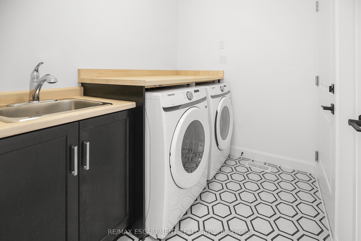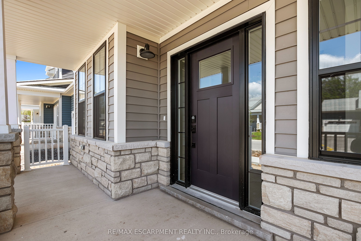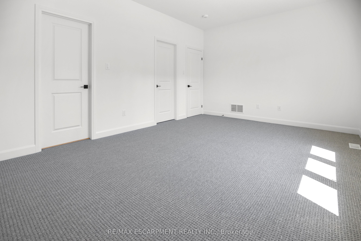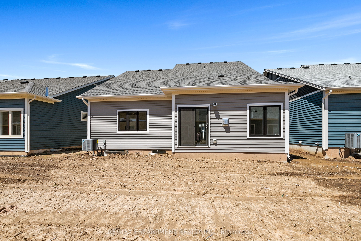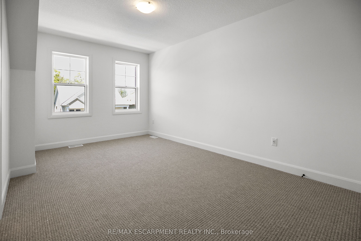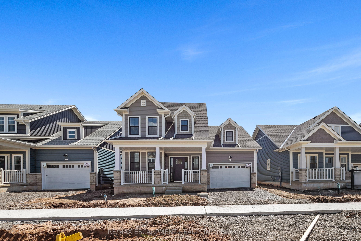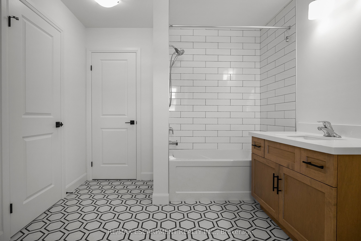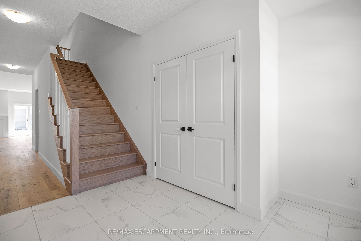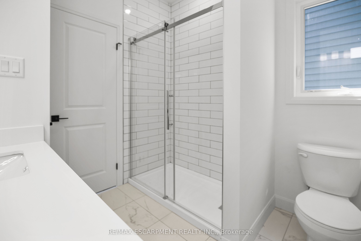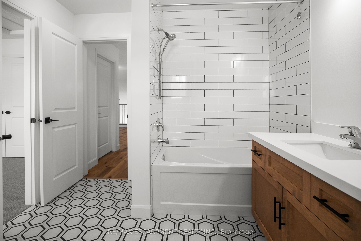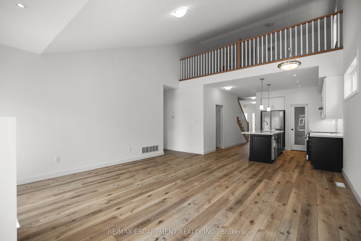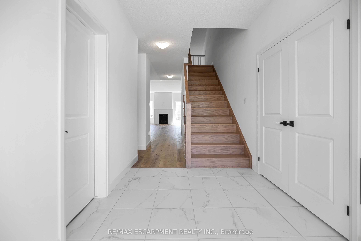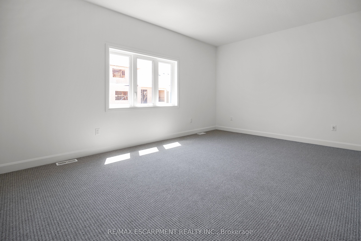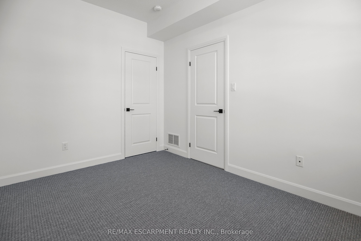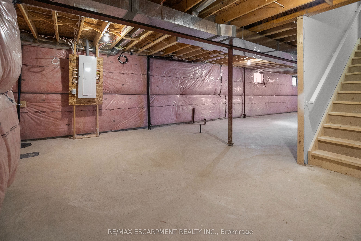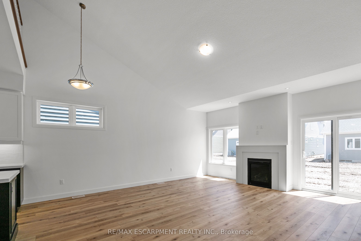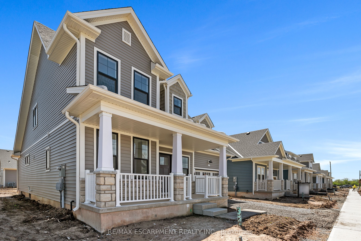
$3,000 /mo
Listed by RE/MAX ESCARPMENT REALTY INC.
Detached•MLS #X12108094•New
Room Details
| Room | Features | Level |
|---|---|---|
Kitchen 3.93 × 4.01 m | Main | |
Living Room 5.23 × 5.99 m | Main | |
Primary Bedroom 5.23 × 3.66 m | Main | |
Bedroom 2 2.74 × 3.73 m | Main | |
Bedroom 3 3 × 3.51 m | Second |
Client Remarks
Welcome to beachside living in the beautiful BEACHWALK community. This brand new open concept 1924sqft bungaloft boasts over 100k in exquisite upgrades. Featuring 3 beds, 2.5 baths, vaulted dining/living room with gas fireplace, stunning two-tone kitchen with extended uppers, SS appliances, quartz countertops, tile backsplash, large island, and a spacious pantry hidden by sleek pocket door. A second pocket door reveals the main floor laundry room with built-in sink and countertop which also includes access to the garage and unfinished basement. Large main floor primary bedroom offers a spa-like 4 piece ensuite and large walk-in closet. Up the oak stained staircase to the second floor reveals spacious loft overlooking dining/living room with upgraded railing. Down the hall you'll find the third bedroom with access to a stunning shared 4 piece bathroom with ensuite privileges'. Quality craftsmanship and thought is evident in the stunning home. Grass/landscaping done
About This Property
26 Beachwalk Crescent, Fort Erie, L0S 1N0
Home Overview
Basic Information
Walk around the neighborhood
26 Beachwalk Crescent, Fort Erie, L0S 1N0
Shally Shi
Sales Representative, Dolphin Realty Inc
English, Mandarin
Residential ResaleProperty ManagementPre Construction
 Walk Score for 26 Beachwalk Crescent
Walk Score for 26 Beachwalk Crescent

Book a Showing
Tour this home with Shally
Frequently Asked Questions
Can't find what you're looking for? Contact our support team for more information.
See the Latest Listings by Cities
1500+ home for sale in Ontario

Looking for Your Perfect Home?
Let us help you find the perfect home that matches your lifestyle
