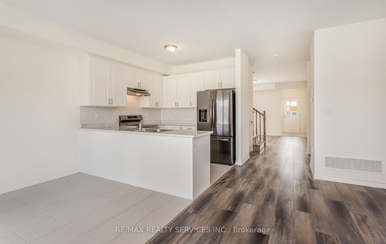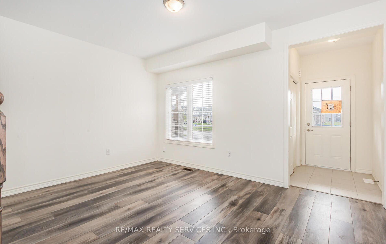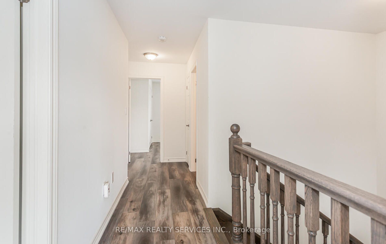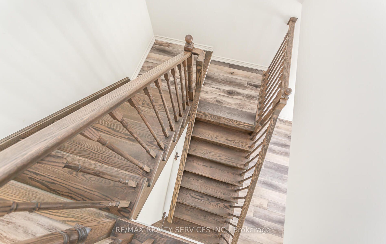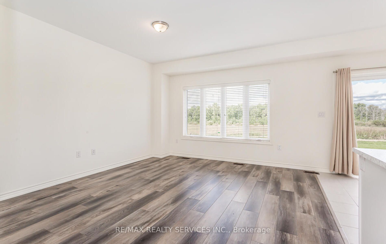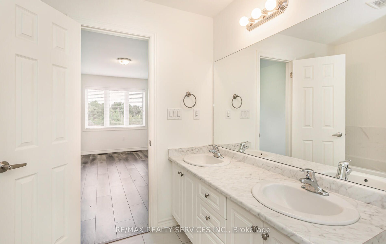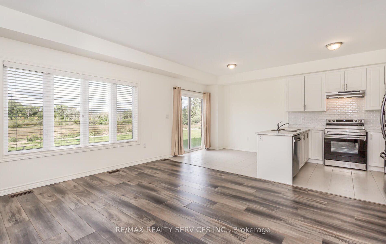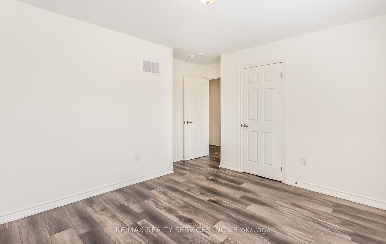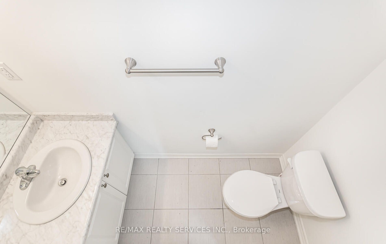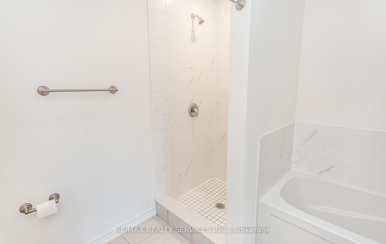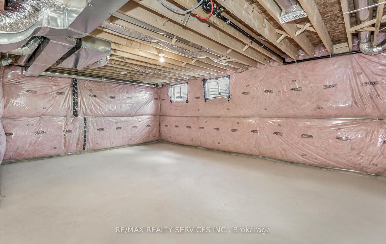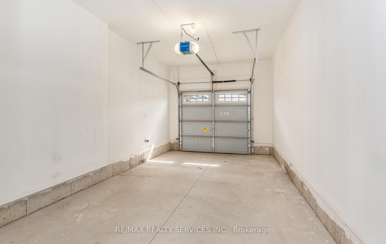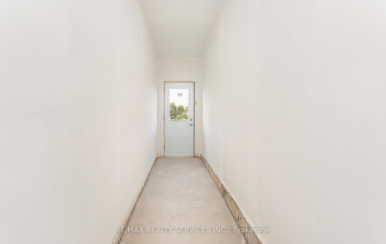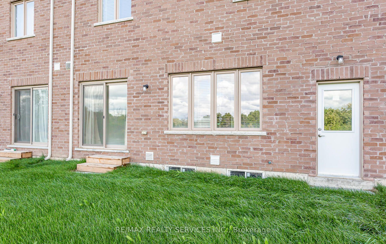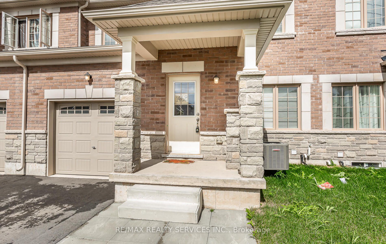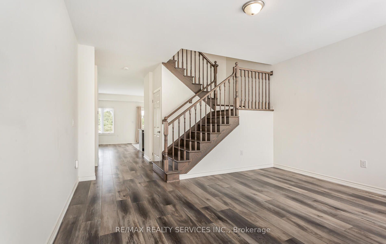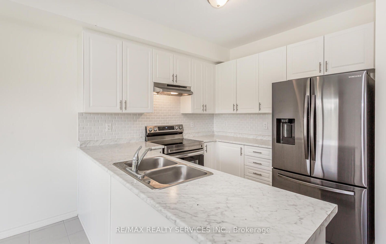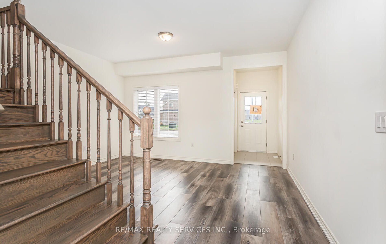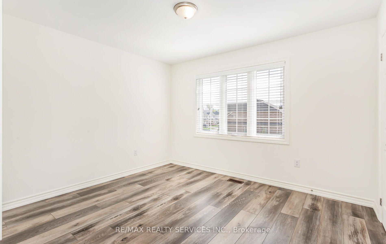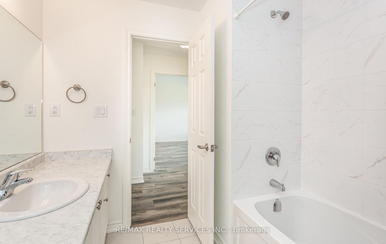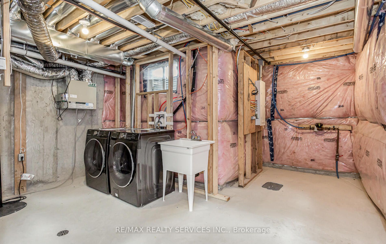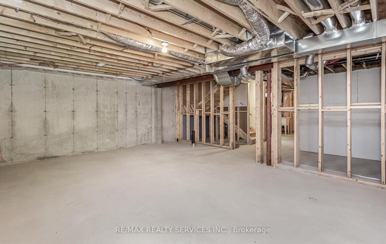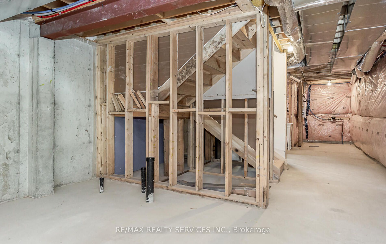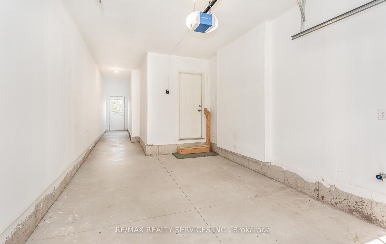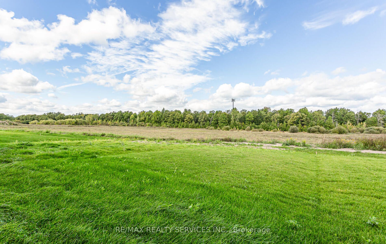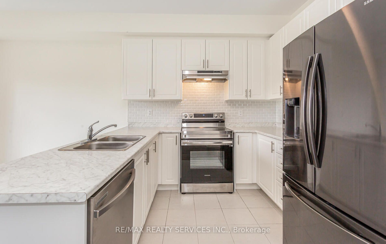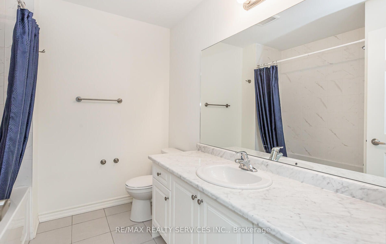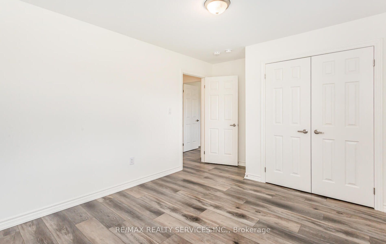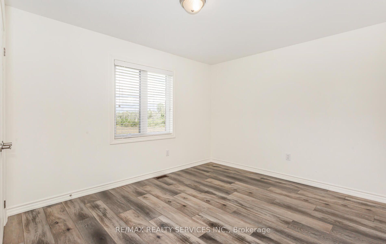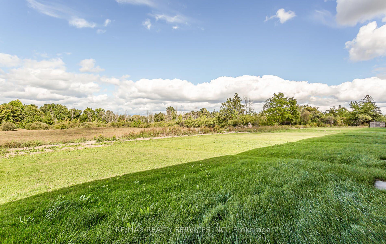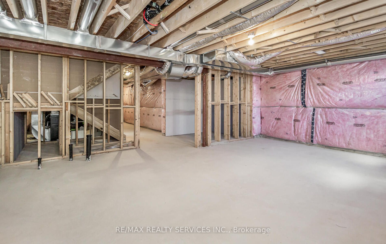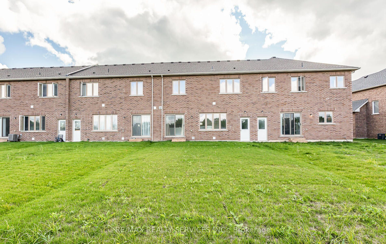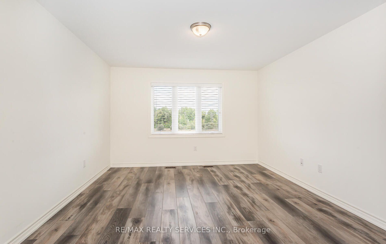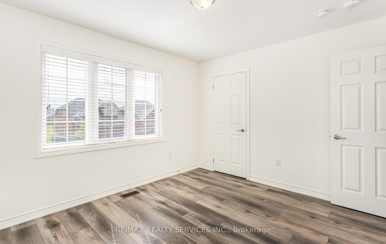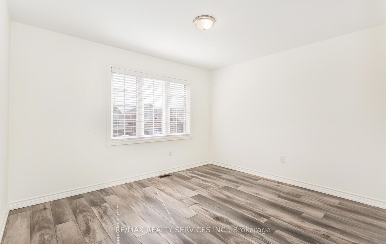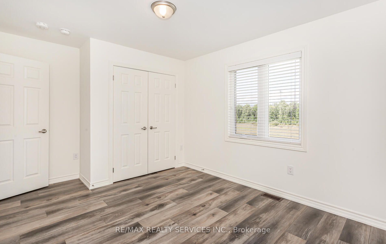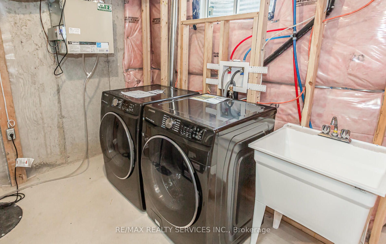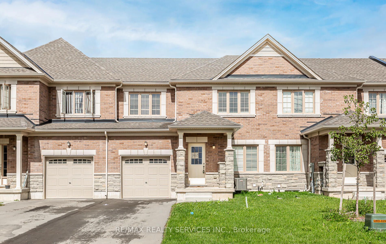
$2,500 /mo
Listed by RE/MAX REALTY SERVICES INC.
Att/Row/Townhouse•MLS #X12134615•New
Room Details
| Room | Features | Level |
|---|---|---|
Kitchen 3.89 × 2.9 m | Ceramic FloorOverlooks FamilyStainless Steel Appl | Main |
Primary Bedroom 4.84 × 3.79 m | Laminate5 Pc EnsuiteWalk-In Closet(s) | Second |
Bedroom 2 3.6 × 2.9 m | LaminateWindowCloset | Second |
Bedroom 3 4.5 × 2.9 m | LaminateWindowCloset | Second |
Bedroom 4 3.5 × 3.4 m | LaminateWindowCloset | Second |
Client Remarks
Newer 4 Bedroom Family Home In Green Acres. This Fabulous 1872 Sq Ft Home Features A Bright & Spacious , Practical Floor Plan With Generous Bedroom Sizes. Other Features Include : Smooth Ceilings Throughout, Hardwood Stairs, Hardwood Flooring Main & Upper Levels ,Modern Kitchen With Stainless Steel Appliances, Garage Door Opener W/Remote, Longer Driveway No Sidewalk, Window Coverings(Blinds). Your Place To Call Home! Absolute Must See Gem!!! **EXTRAS** Aa++ Tenant Required For Minimum One (1) Year Lease, Full Rental Application Required. First & Last Month As Deposit, Must Be Certified !
About This Property
1468 Marina Drive, Fort Erie, L2A 0C7
Home Overview
Basic Information
Walk around the neighborhood
1468 Marina Drive, Fort Erie, L2A 0C7
Shally Shi
Sales Representative, Dolphin Realty Inc
English, Mandarin
Residential ResaleProperty ManagementPre Construction
 Walk Score for 1468 Marina Drive
Walk Score for 1468 Marina Drive

Book a Showing
Tour this home with Shally
Frequently Asked Questions
Can't find what you're looking for? Contact our support team for more information.
See the Latest Listings by Cities
1500+ home for sale in Ontario

Looking for Your Perfect Home?
Let us help you find the perfect home that matches your lifestyle

