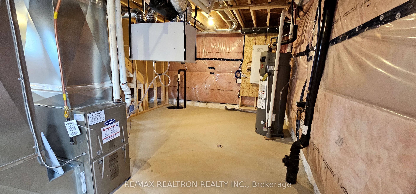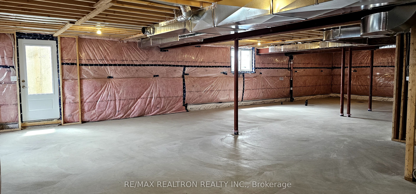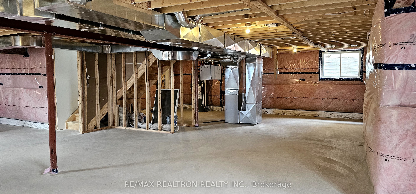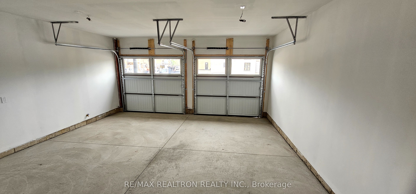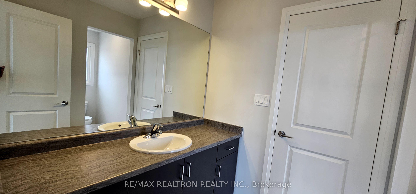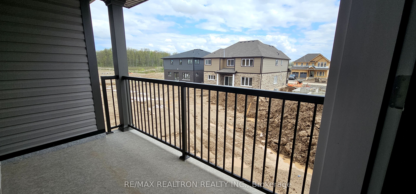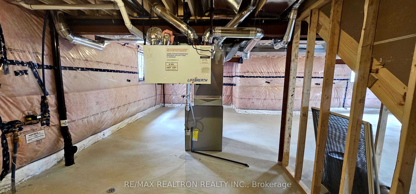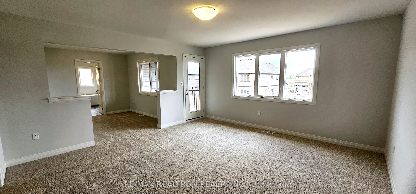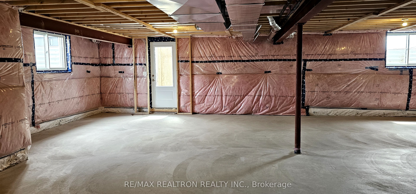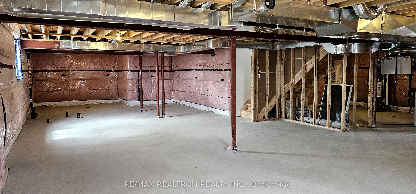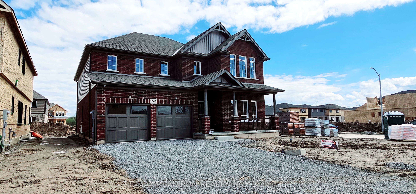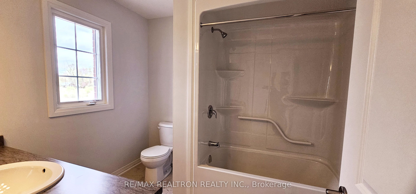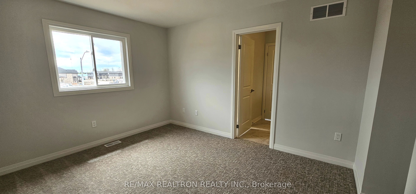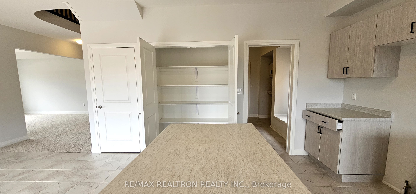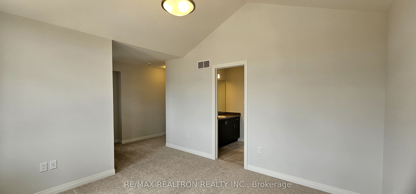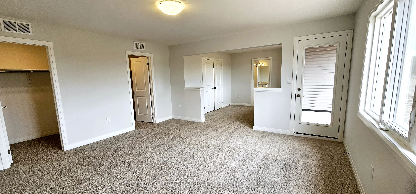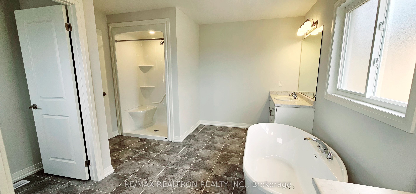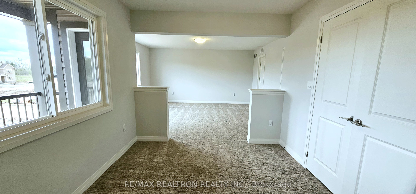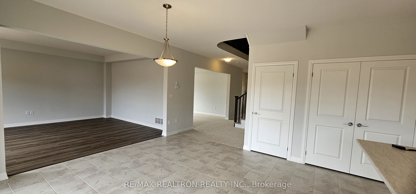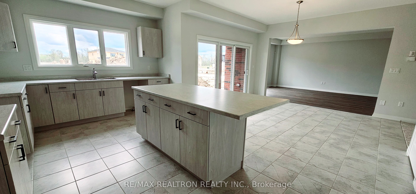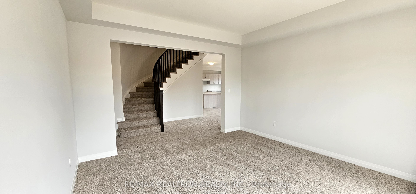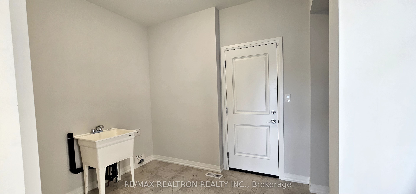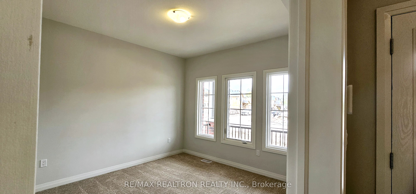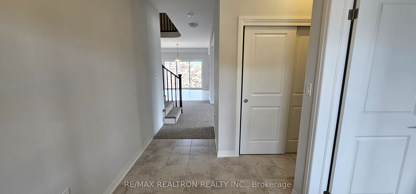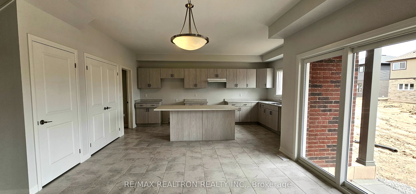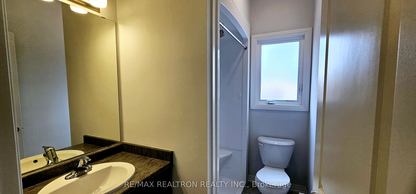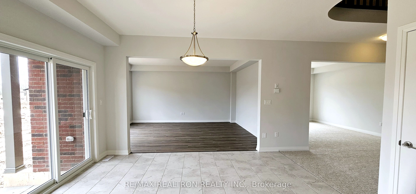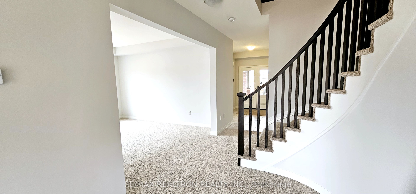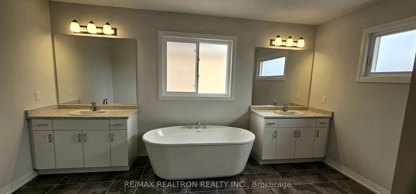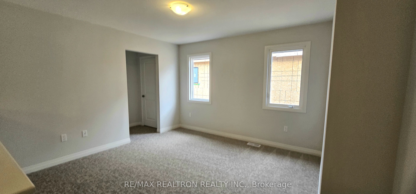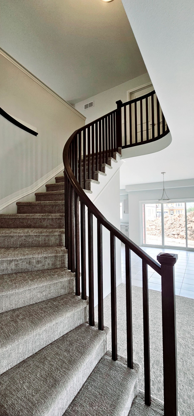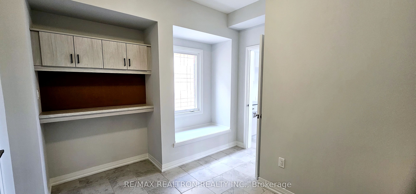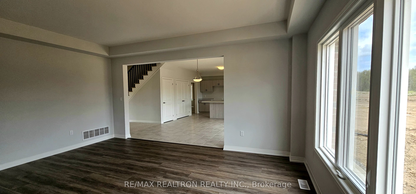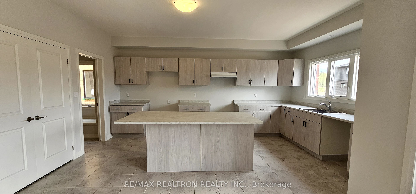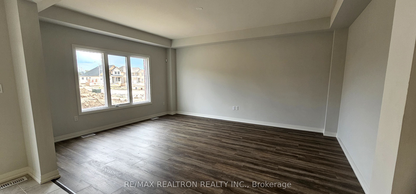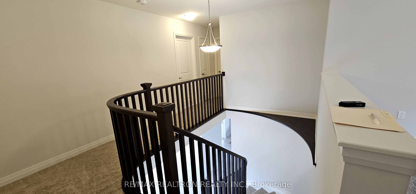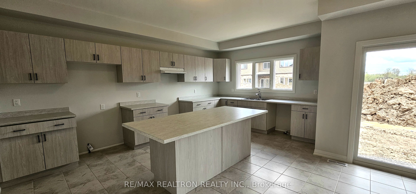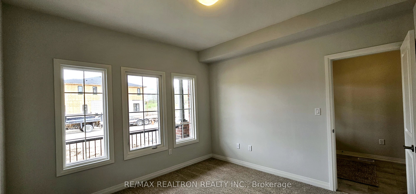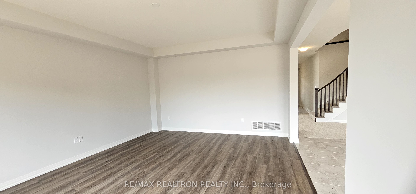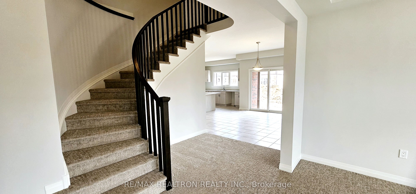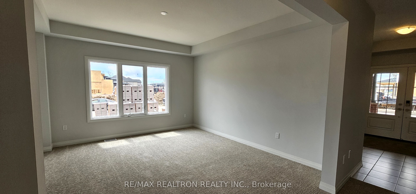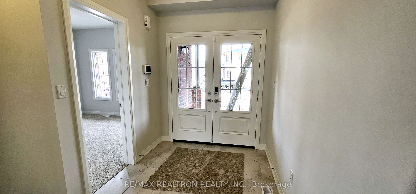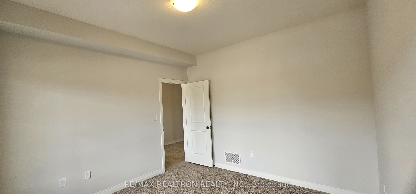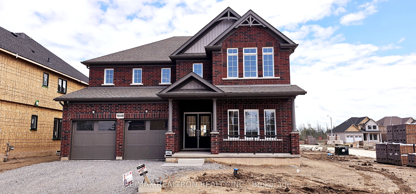
$3,650 /mo
Listed by RE/MAX REALTRON REALTY INC.
Detached•MLS #X12148994•Price Change
Room Details
| Room | Features | Level |
|---|---|---|
Living Room 3.51 × 3.54 m | BroadloomSeparate RoomLarge Window | Main |
Dining Room 4.09 × 4.3 m | BroadloomCoffered Ceiling(s)Large Window | Main |
Kitchen 3.78 × 5.31 m | Ceramic FloorCentre IslandQuartz Counter | Main |
Primary Bedroom 4.73 × 4.54 m | BroadloomCombined w/Sitting5 Pc Ensuite | Second |
Bedroom 2 3.44 × 3.62 m | BroadloomWalk-In Closet(s)Semi Ensuite | Second |
Bedroom 3 5.9 × 3.44 m | BroadloomLarge WindowSemi Ensuite | Second |
Client Remarks
Cozy & Stunning Corner Lot, Brand New 2 Storey Detached situated in Alliston Woods at Fort Erie. Offers 4 Br W/Loft + 3.5 Washrooms, Kingsbridge Model by Mountainview Homes, Almost 3300 Sqft. Very Bright & Open concept, Grand Double Dr Entry with wider Foyer. Large wrap around veranda. 9ft ceiling on Main Flr. Separate Living Room W/Larger window. Powder Rm offers standing shower. Dining & Family Rm boasting with Coffered Ceiling. Larger Family Room O/Looks to Backyard. Gleaming oversize kitchen with extended cabinets, S/S appliances, Island, Separate Pantry closet, and Dr to Laundry. 2nd Floor opens to a large Loft, can be your 5th Br or Media/Entertainment Area. Very Spacious Bedrooms. Master Br W/5 Pc Ensuite, His & Her W/I Closets, Larger Lounge Area of (9.45" x 10.76") & W/O to Private Balcony (10.33" x 5.45"). All the other Brs has Jack & Jill Bath. Access to the Garage from Inside. Semi Lookout unfinished Bsmt W/Separate Entrance, Offer extra storage space, 3 pc Rough In, Sump Pump, 3 Oversize upgd windows & upgd 200 Amps Breaker. Live within walking distance to Garrison Road Public School, shopping centers, Walmart, grocery stores, parks, and scenic trails. Enjoy quick access to Lake Erie shoreline, including Waverly Beach, Crescent Beach, and Old Fort Erie perfect for weekend outings and waterfront relaxation. Just 5 minutes to the Peace Bridge for a seamless commute to Buffalo, NY, and close to Lakeshore Road.
About This Property
1048 Kraft Road, Fort Erie, L2A 0H3
Home Overview
Basic Information
Walk around the neighborhood
1048 Kraft Road, Fort Erie, L2A 0H3
Shally Shi
Sales Representative, Dolphin Realty Inc
English, Mandarin
Residential ResaleProperty ManagementPre Construction
 Walk Score for 1048 Kraft Road
Walk Score for 1048 Kraft Road

Book a Showing
Tour this home with Shally
Frequently Asked Questions
Can't find what you're looking for? Contact our support team for more information.
See the Latest Listings by Cities
1500+ home for sale in Ontario

Looking for Your Perfect Home?
Let us help you find the perfect home that matches your lifestyle
