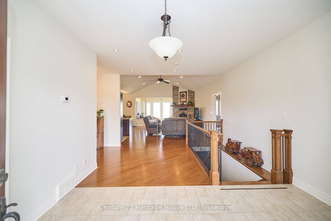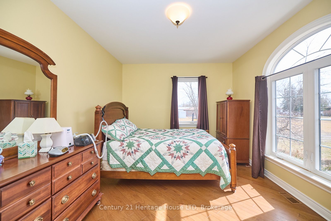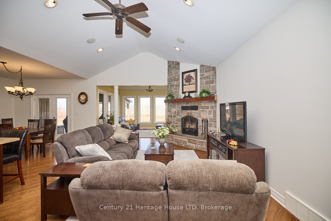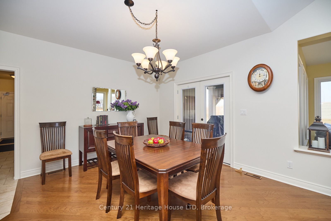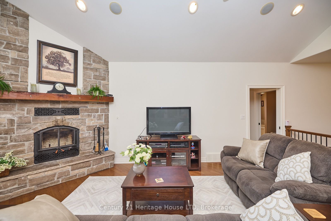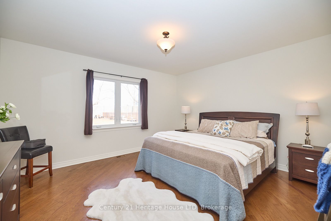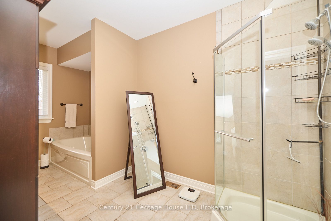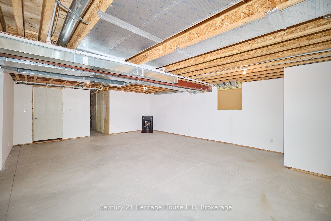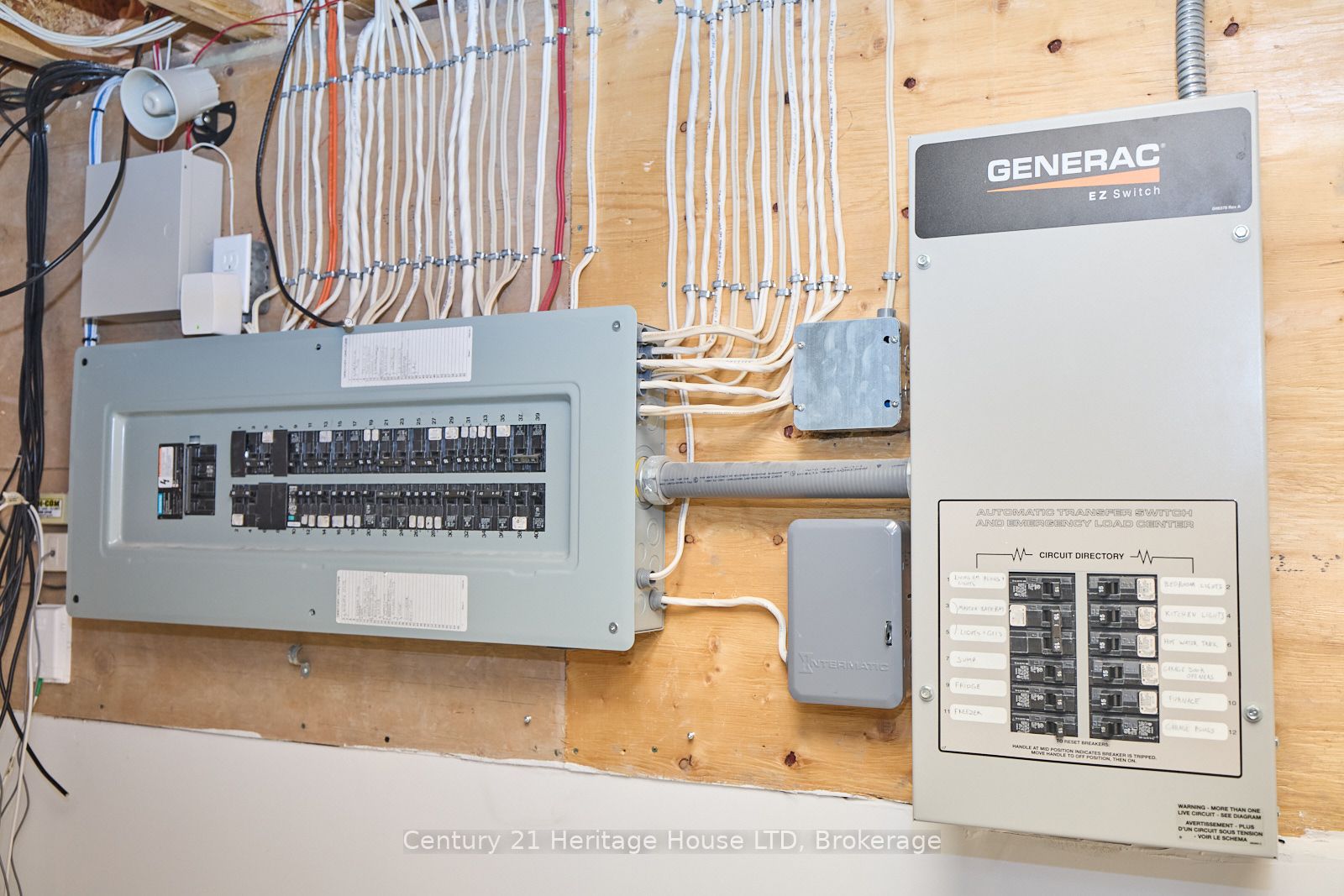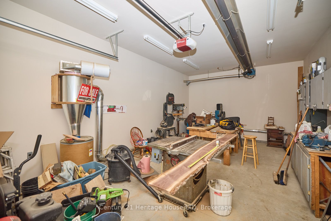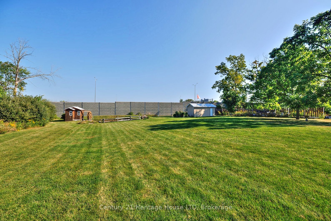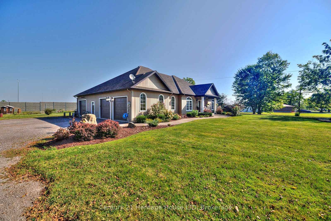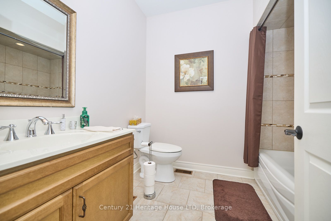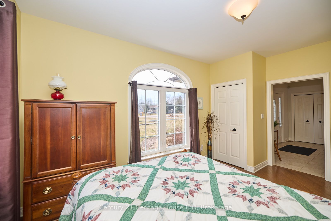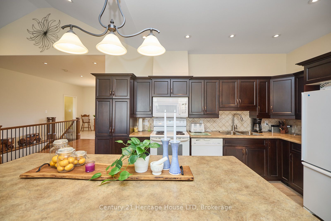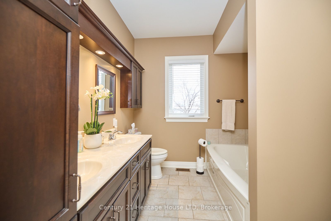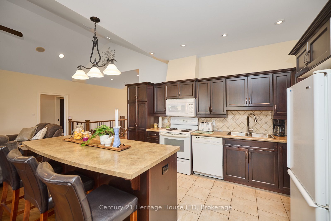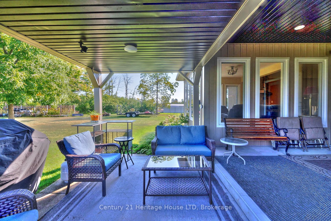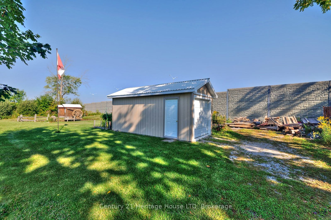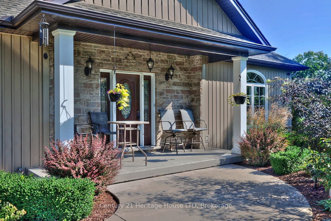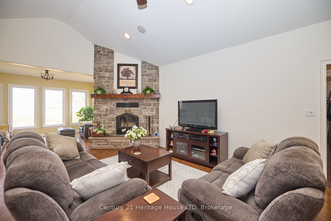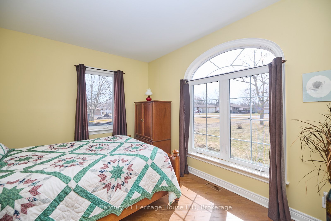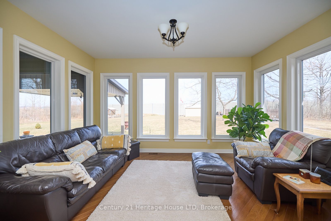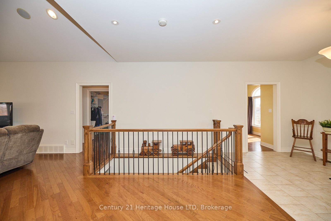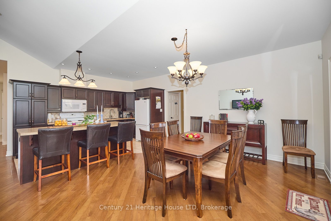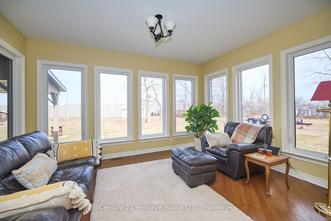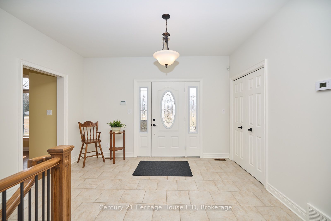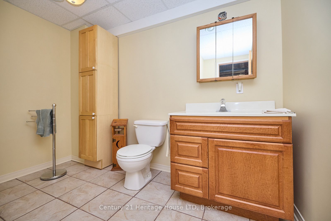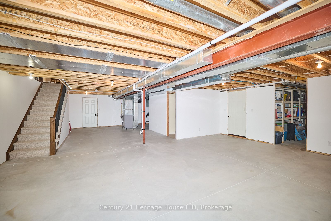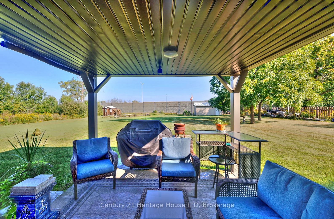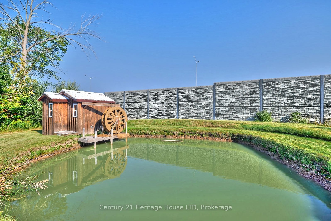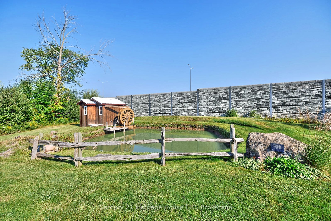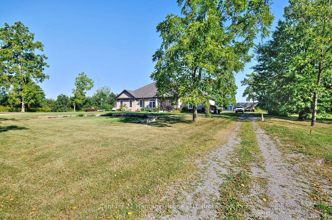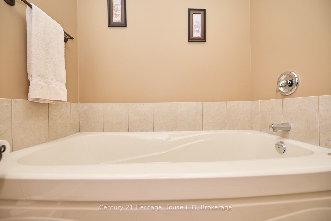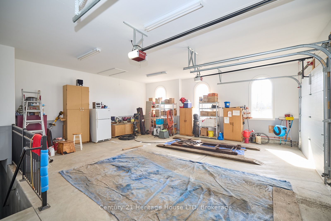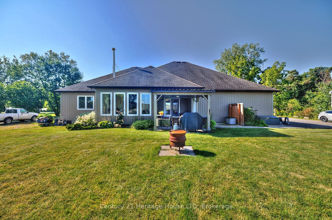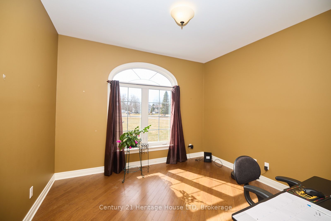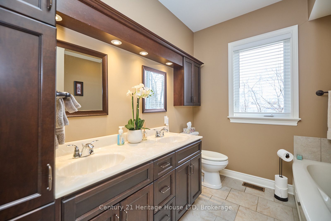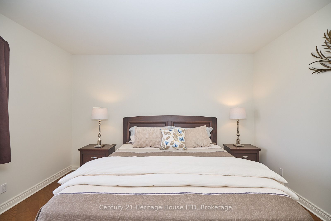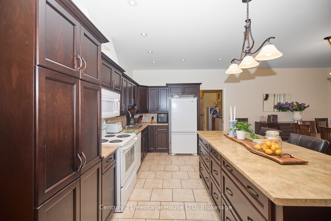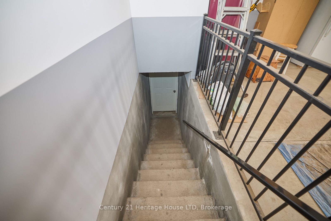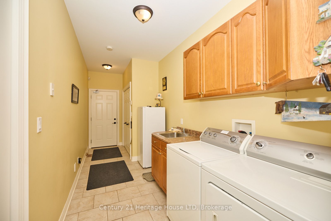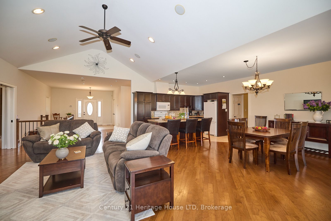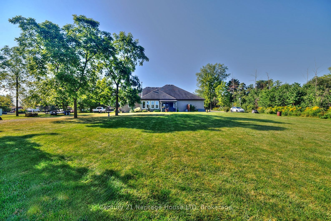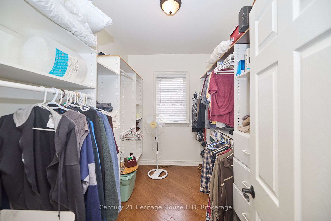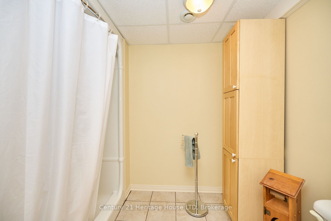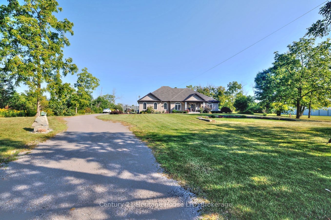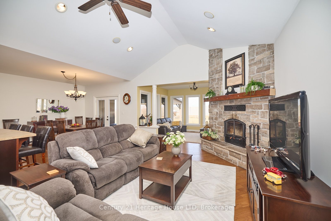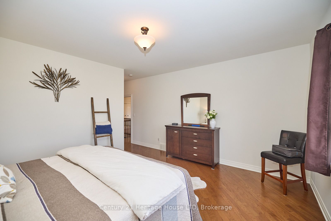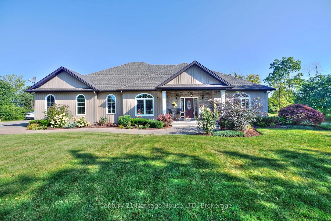
$999,900
Est. Payment
$3,819/mo*
*Based on 20% down, 4% interest, 30-year term
Listed by Century 21 Heritage House LTD
Detached•MLS #X12023395•New
Price comparison with similar homes in Fort Erie
Compared to 34 similar homes
-5.3% Lower↓
Market Avg. of (34 similar homes)
$1,056,087
Note * Price comparison is based on the similar properties listed in the area and may not be accurate. Consult licences real estate agent for accurate comparison
Room Details
| Room | Features | Level |
|---|---|---|
Living Room 9.14 × 4.22 m | Carpet FreeCathedral Ceiling(s)Fireplace | Main |
Primary Bedroom 4.93 × 4.67 m | Walk-In Closet(s)Hardwood Floor | Main |
Bedroom 2 4.83 × 3.43 m | Hardwood Floor | Main |
Bedroom 3 3.96 × 3.51 m | Hardwood Floor | Main |
Client Remarks
Uncover a breathtaking bungalow set on a 1.1-acre lot, this immaculate 2,269 sq.ft home with a triple car garage meets all your needs in a generous environment. Upon entering through the grand foyer, you'll be enchanted by the flowing elegance that surrounds you. The cathedral ceilings and hardwood floors bring a delightful charm to the open-concept layout. Perfect for year-round gatherings, the kitchen boasts ample storage and a spacious center island with a breakfast bar. The formal dining area opens up to a covered rear patio, ideal for outdoor entertaining. The impressive great room features a stunning floor-to-ceiling stone wood-burning fireplace. For a serene retreat, the four-season sunroom offers a welcoming space for reading, filled with natural light and lovely views. Additional features include a master suite with a luxurious 5-piece bath and walk-in closet, two additional bedrooms, a second 4-piece bath, and convenient main-level laundry. The partially finished basement provides the potential for extra living space, complete with drywalled walls, a finished 4-piece bath, a cold cellar, and a walkout to the garage. Outdoors, the property is enhanced by a delightful covered front porch, an attached three-car garage, a separate driveway leading to the rear, an inground sprinkler system, a scenic pond with a water wheel, a large shed, a new furnace (2022), and a backup Generac generator. This home is ideally located near schools, shopping centers, major highways, and The Peace Bridge.
About This Property
1040 Bertie Street, Fort Erie, L2A 5S1
Home Overview
Basic Information
Walk around the neighborhood
1040 Bertie Street, Fort Erie, L2A 5S1
Shally Shi
Sales Representative, Dolphin Realty Inc
English, Mandarin
Residential ResaleProperty ManagementPre Construction
Mortgage Information
Estimated Payment
$0 Principal and Interest
 Walk Score for 1040 Bertie Street
Walk Score for 1040 Bertie Street

Book a Showing
Tour this home with Shally
Frequently Asked Questions
Can't find what you're looking for? Contact our support team for more information.
See the Latest Listings by Cities
1500+ home for sale in Ontario

Looking for Your Perfect Home?
Let us help you find the perfect home that matches your lifestyle
