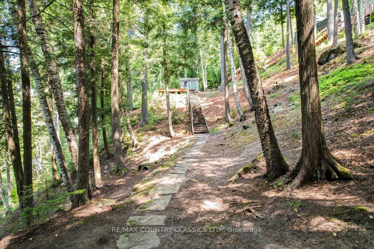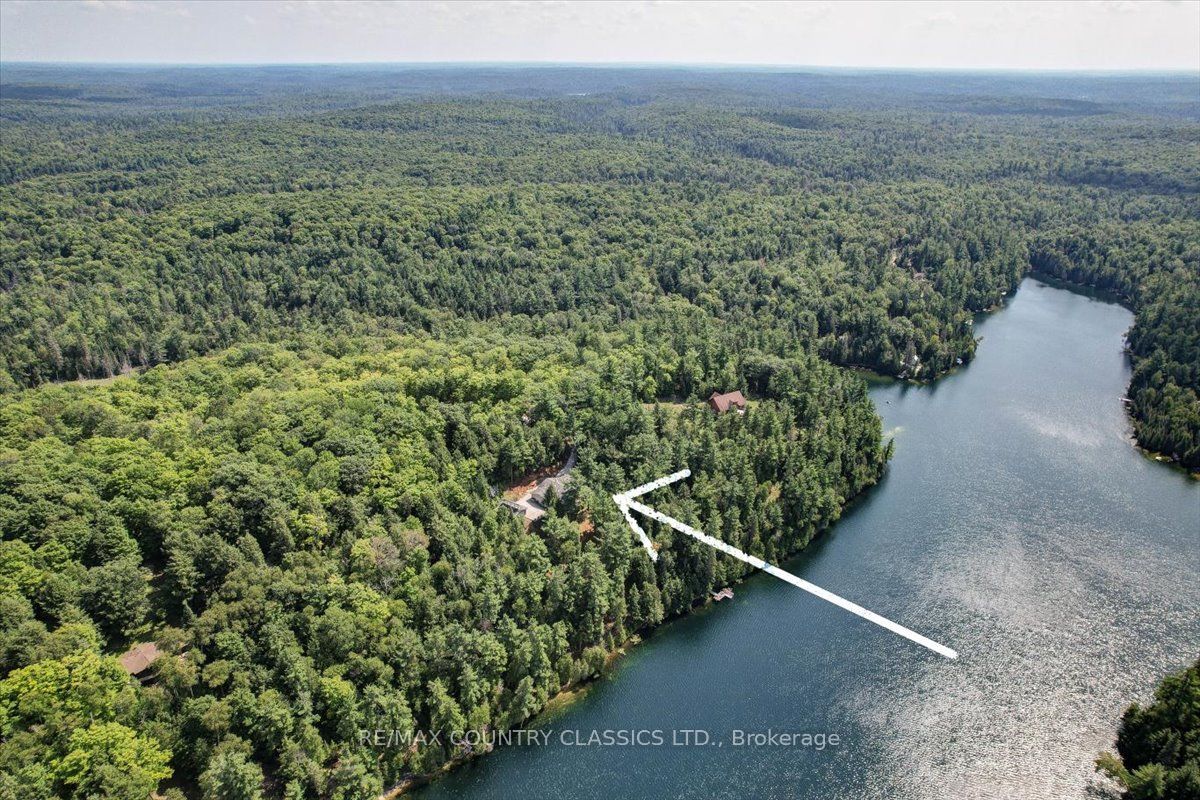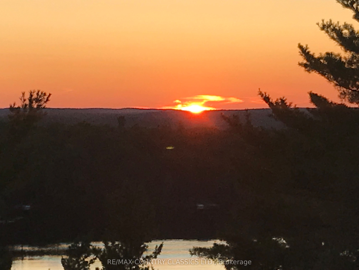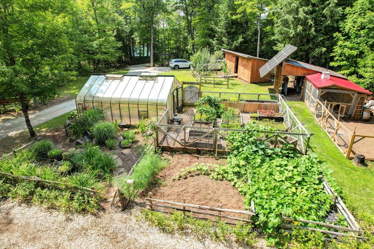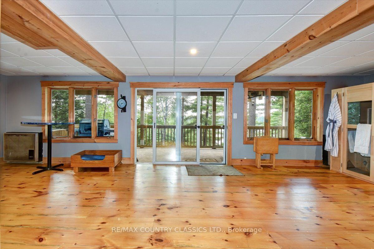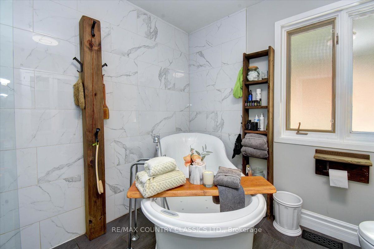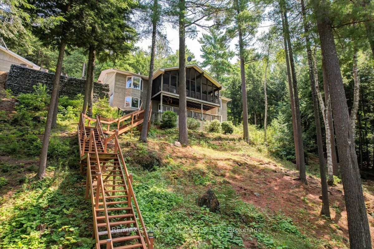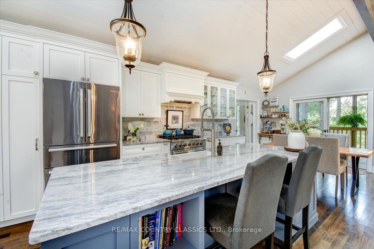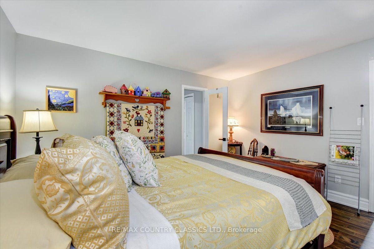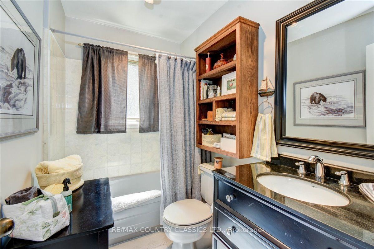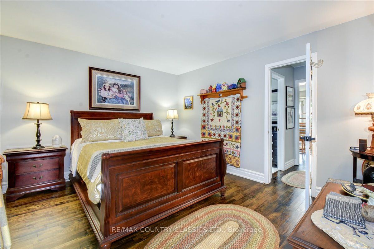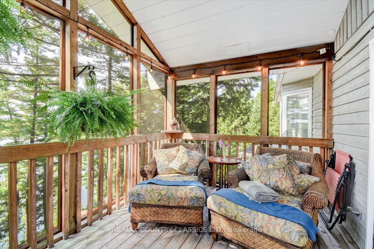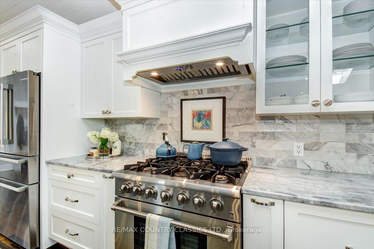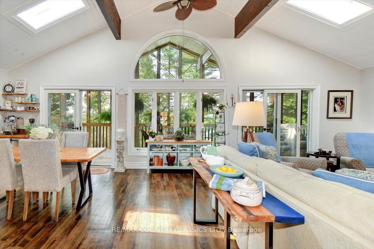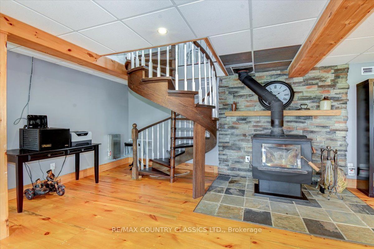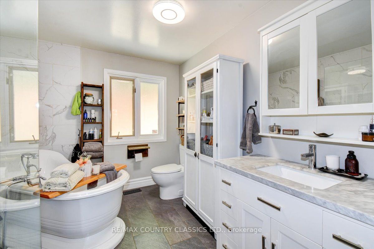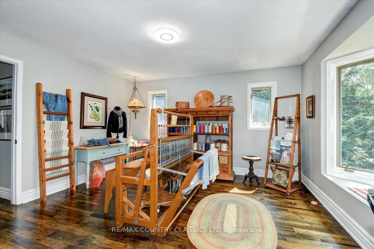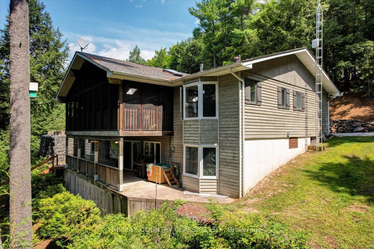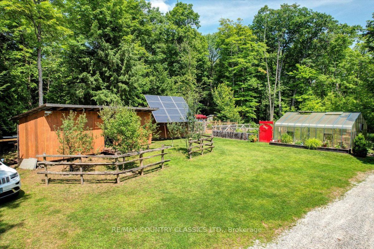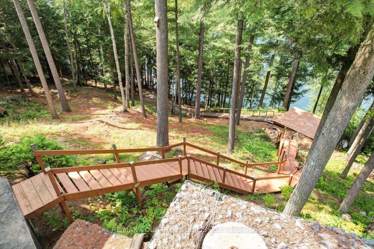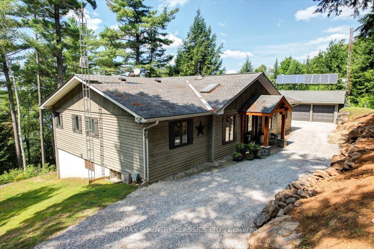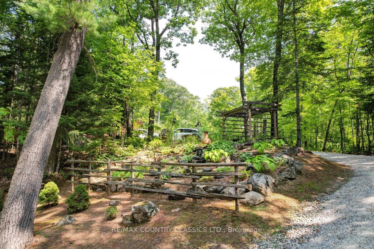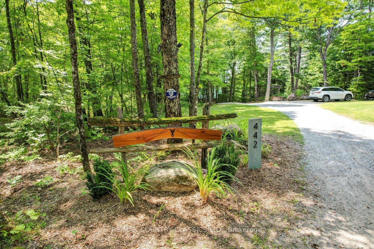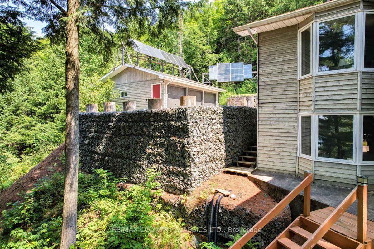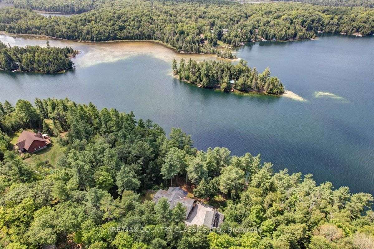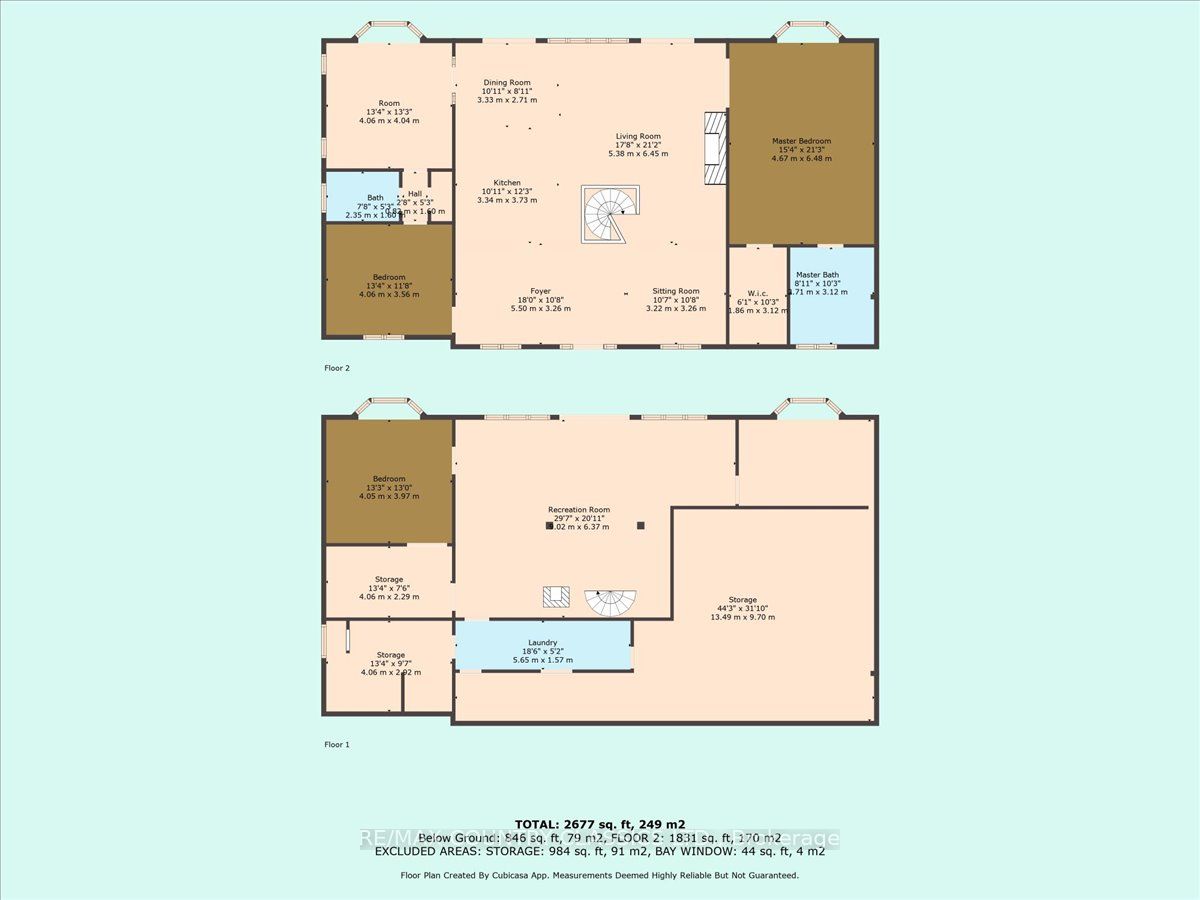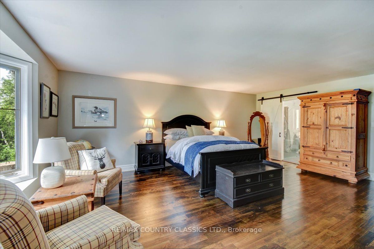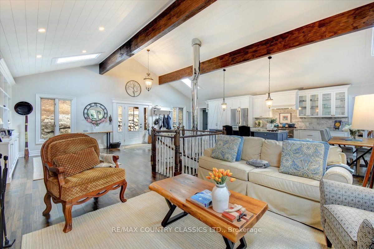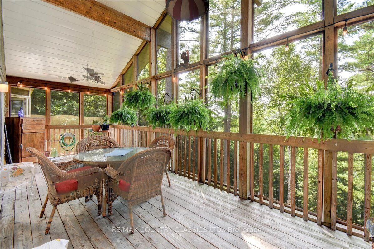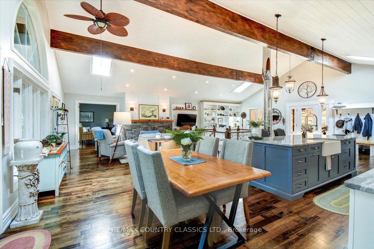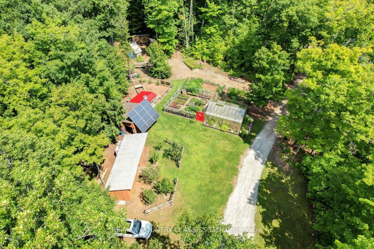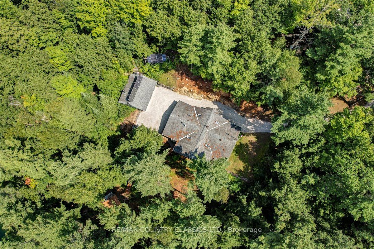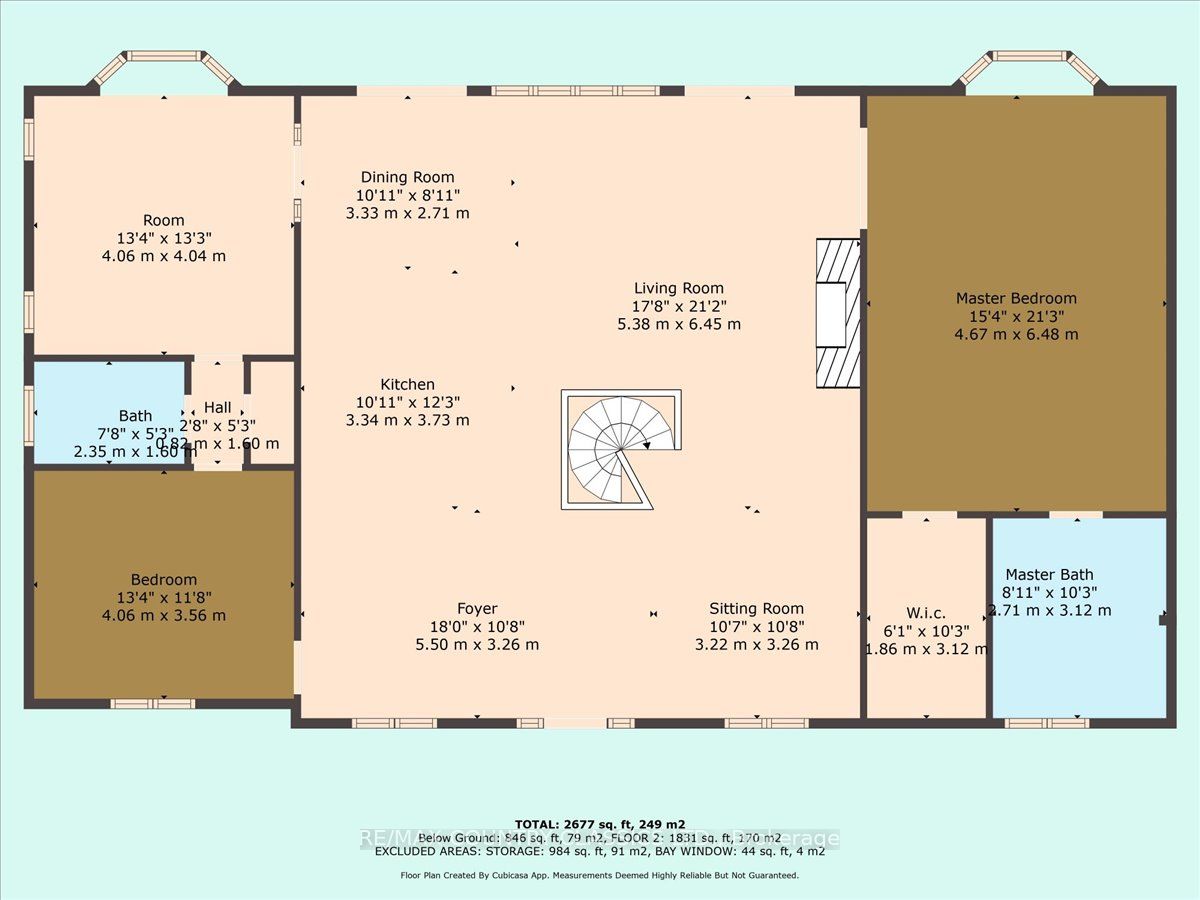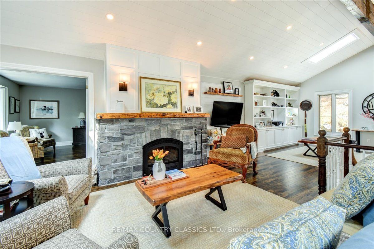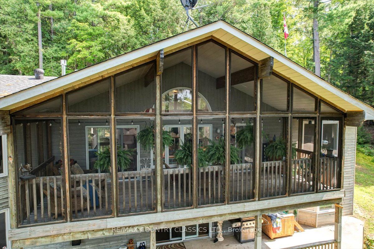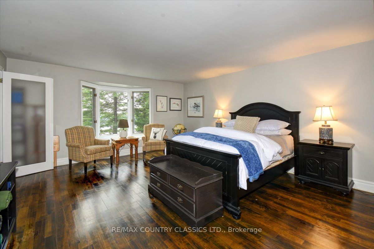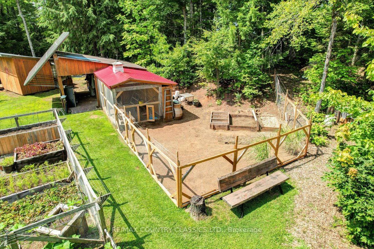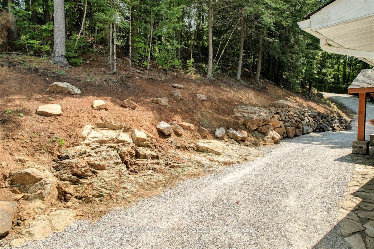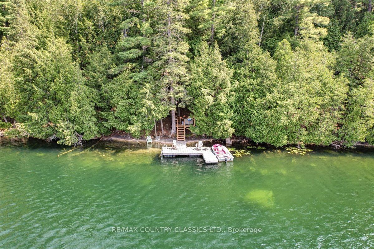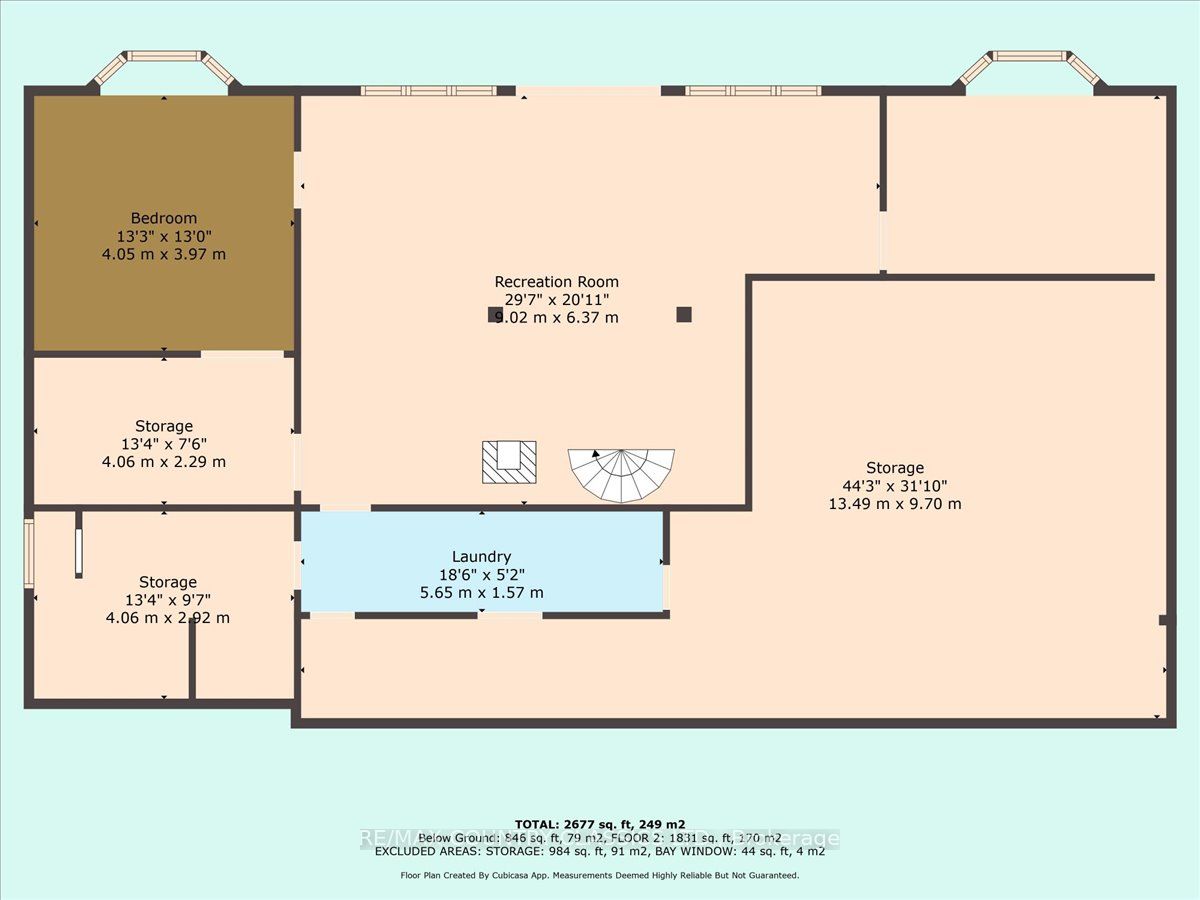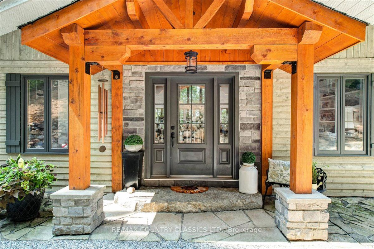
$1,285,000
Est. Payment
$4,908/mo*
*Based on 20% down, 4% interest, 30-year term
Listed by RE/MAX COUNTRY CLASSICS LTD.
Detached•MLS #X12018858•New
Room Details
| Room | Features | Level |
|---|---|---|
Kitchen 3 × 5 m | Overlooks FamilyCathedral Ceiling(s)Granite Counters | Main |
Dining Room 3.25 × 2.9 m | Combined w/KitchenW/O To PatioOverlooks Backyard | Main |
Bedroom 3.8 × 6.9 m | Overlook Water4 Pc EnsuiteWalk-In Closet(s) | Main |
Bedroom 2 3.35 × 3.25 m | Overlooks BackyardWalk-In BathBay Window | Main |
Bedroom 3 3.35 × 3.35 m | Walk-In BathHardwood FloorCloset | Main |
Bedroom 4 3.17 × 3.9 m | Bay WindowB/I DeskWest View | Lower |
Client Remarks
Discover this piece of paradise on 5.8 acres of lakefront property, featuring 500 feet of shoreline on Coe Island Lake, just 11 km from Bancroft. This west-facing cottage offers breathtaking sunsets and a perfect blend of seclusion and accessibility. The property boasts impressive outdoor amenities, including ample parking, wood storage, drive sheds, and a greenhouse with irrigation. A fenced garden area with raised beds and perennial flowers adds charm. The diverse landscape is filled with various tree species, creating a natural oasis. Inside, an open-concept living space combines the living room, dining room, and gourmet kitchen. The kitchen features granite countertops and high-end appliances. Hardwood floors and a 14-foot cathedral ceiling with shiplap add rustic elegance. The main floor includes two guest bedrooms with a shared ensuite bath and a spacious master bedroom with lake views, a walk-in closet, and a luxurious ensuite bathroom. Four skylights flood the space with natural light. The walkout basement, accessed by a spiral oak staircase, features a large rec room with wide pine flooring and a wood stove. Two additional bedrooms or offices overlook the lake. Ample storage space, a laundry room, and utility areas complete the lower level. This off-grid property is powered by an extensive solar system and a propane generator, with a hydro hookup available if desired. Amenities include high-speed internet, excellent cell reception, a deep well, on-demand hot water, and propane forced air central heating. Located just 3 hours from Toronto and Ottawa, this cottage offers the perfect balance of seclusion and accessibility. Experience ultimate lakeside living in this meticulously designed and well-appointed retreat on one of Ontarios most pristine lakes.
About This Property
442A Stringer Drive, Faraday, K0L 1C0
Home Overview
Basic Information
Walk around the neighborhood
442A Stringer Drive, Faraday, K0L 1C0
Shally Shi
Sales Representative, Dolphin Realty Inc
English, Mandarin
Residential ResaleProperty ManagementPre Construction
Mortgage Information
Estimated Payment
$0 Principal and Interest
 Walk Score for 442A Stringer Drive
Walk Score for 442A Stringer Drive

Book a Showing
Tour this home with Shally
Frequently Asked Questions
Can't find what you're looking for? Contact our support team for more information.
See the Latest Listings by Cities
1500+ home for sale in Ontario

Looking for Your Perfect Home?
Let us help you find the perfect home that matches your lifestyle
