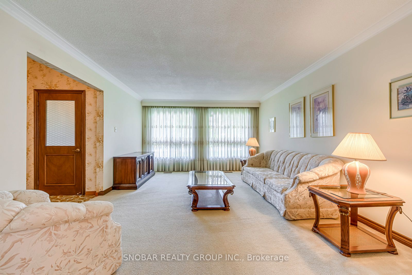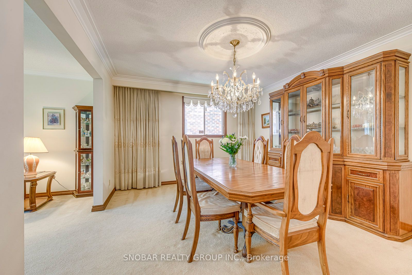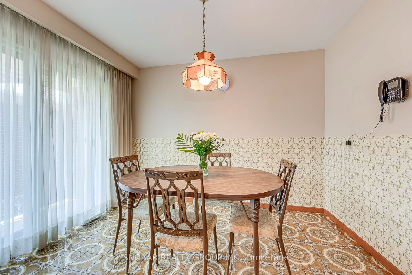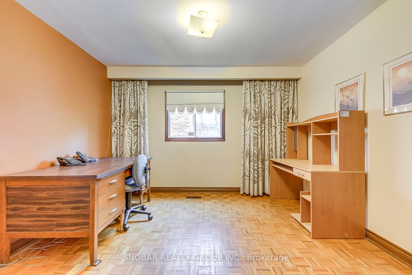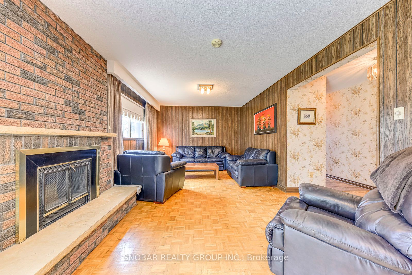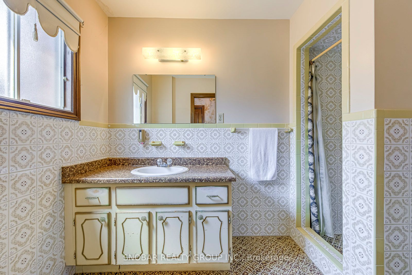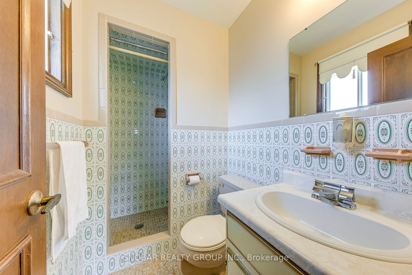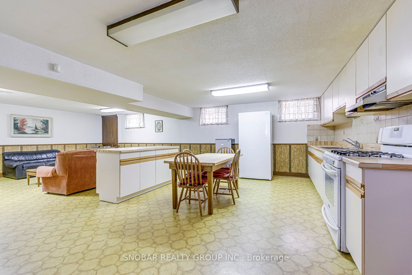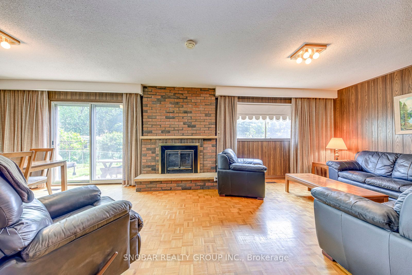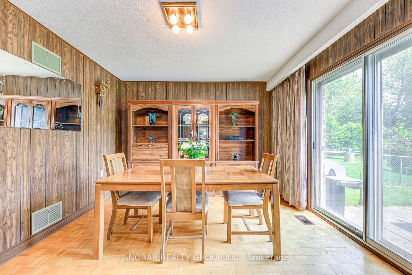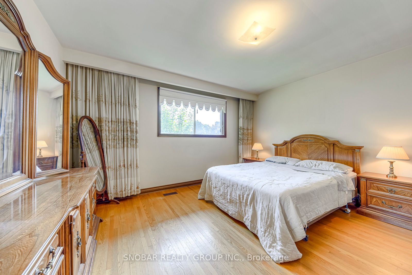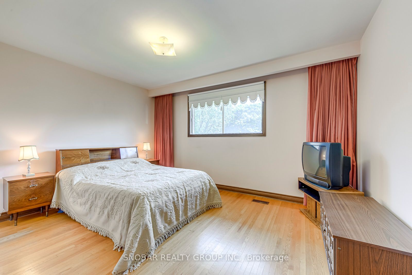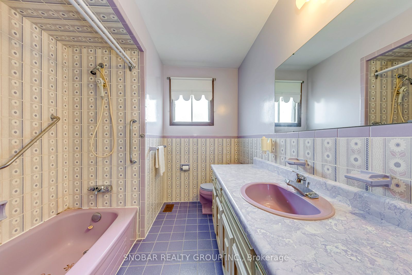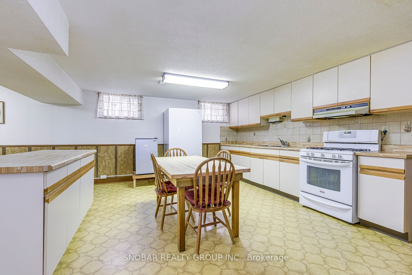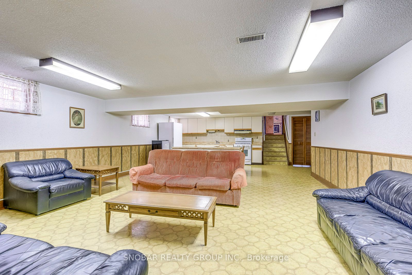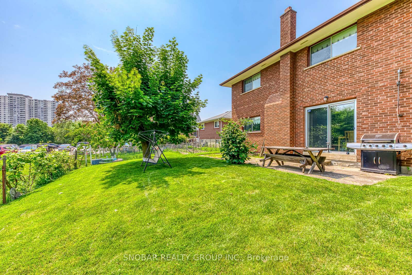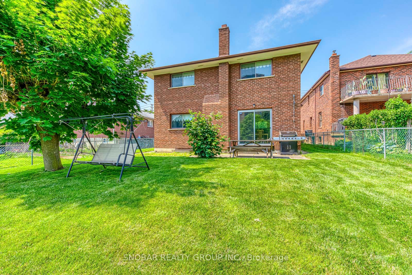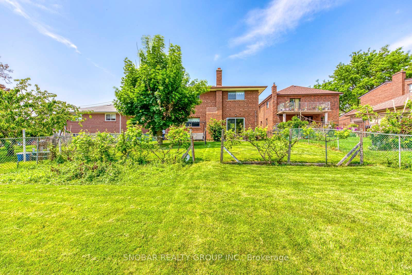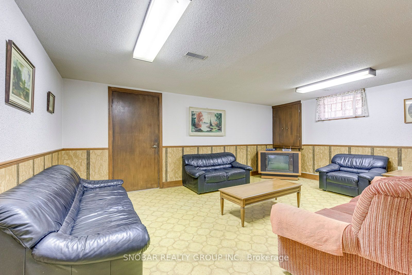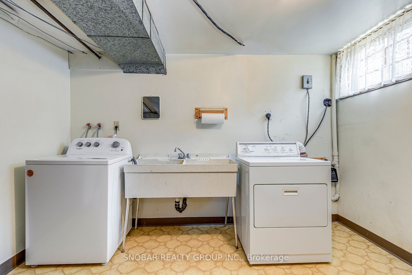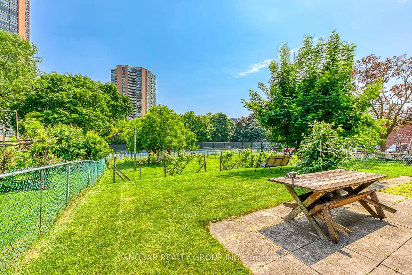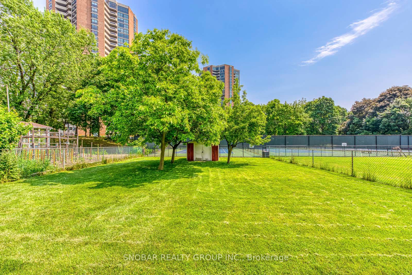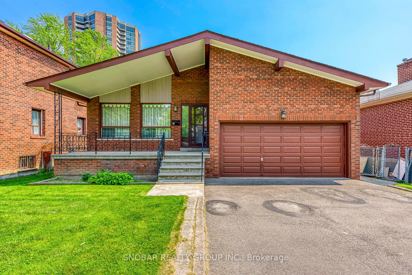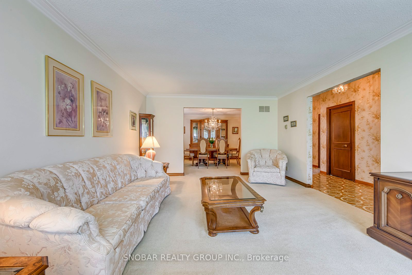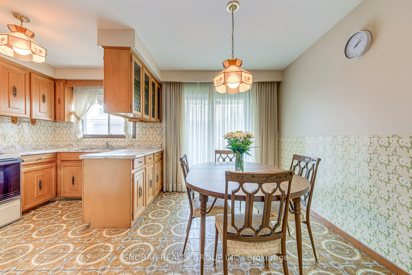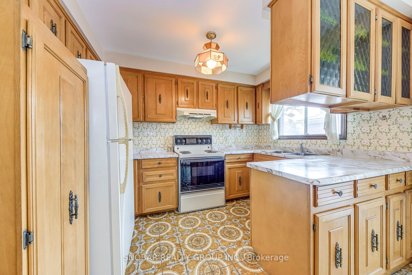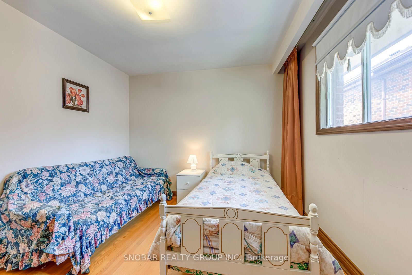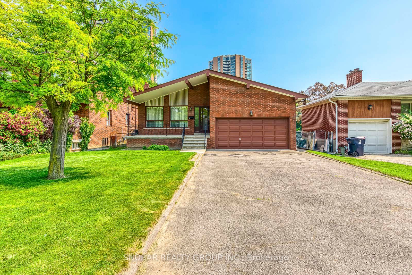
$1,298,888
Est. Payment
$4,961/mo*
*Based on 20% down, 4% interest, 30-year term
Listed by SNOBAR REALTY GROUP INC.
Detached•MLS #W12217045•New
Room Details
| Room | Features | Level |
|---|---|---|
Living Room 4.04 × 5.16 m | BroadloomCombined w/DiningWindow | Main |
Dining Room 4.04 × 3.61 m | BroadloomCrown MouldingWindow | Main |
Kitchen 3.43 × 4.75 m | Ceramic FloorEat-in KitchenWindow | Main |
Primary Bedroom 4.24 × 3.66 m | Hardwood Floor3 Pc EnsuiteWindow | Upper |
Bedroom 2 4.22 × 3.28 m | Hardwood FloorClosetWindow | Upper |
Bedroom 3 3.12 × 3.33 m | Hardwood FloorClosetWindow | Upper |
Client Remarks
Lot! Lot! Lot! 46ft x 222ft! Come see this much loved original owner's detached 5 level backsplit in the heart of Kingsview Village! This home is ideal for a large family with its rarely available 4 bedrooms, family room, 2nd kitchen and double car garage. Home is in mint condition - just come put your personal touch on this house and call it 'Home Sweet Home'! Amazing curb appeal with a welcoming front veranda and an entertainers delight in the back yard. Surrounded by multi-million dollar custom homes.
About This Property
9A Kingsview Boulevard, Etobicoke, M9R 1T5
Home Overview
Basic Information
Walk around the neighborhood
9A Kingsview Boulevard, Etobicoke, M9R 1T5
Shally Shi
Sales Representative, Dolphin Realty Inc
English, Mandarin
Residential ResaleProperty ManagementPre Construction
Mortgage Information
Estimated Payment
$0 Principal and Interest
 Walk Score for 9A Kingsview Boulevard
Walk Score for 9A Kingsview Boulevard

Book a Showing
Tour this home with Shally
Frequently Asked Questions
Can't find what you're looking for? Contact our support team for more information.
See the Latest Listings by Cities
1500+ home for sale in Ontario

Looking for Your Perfect Home?
Let us help you find the perfect home that matches your lifestyle
