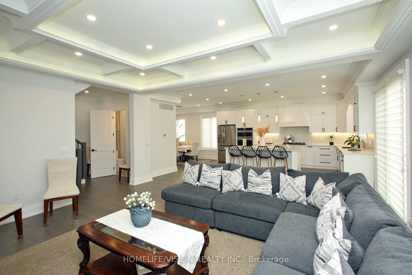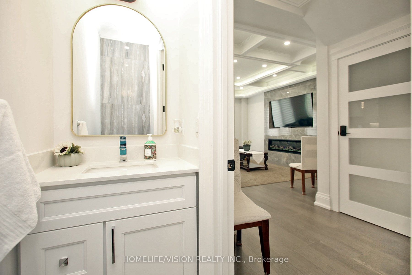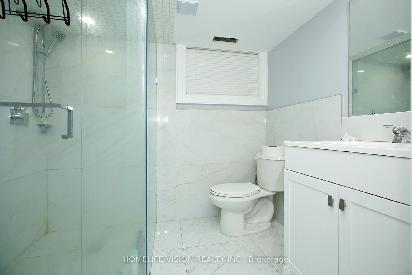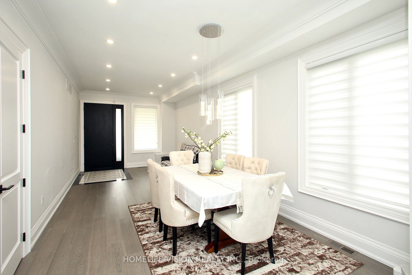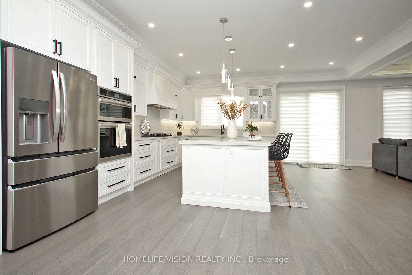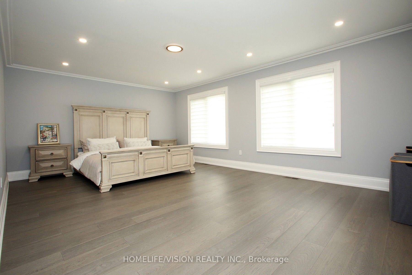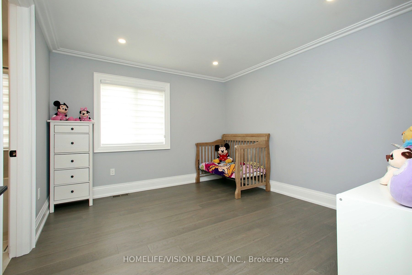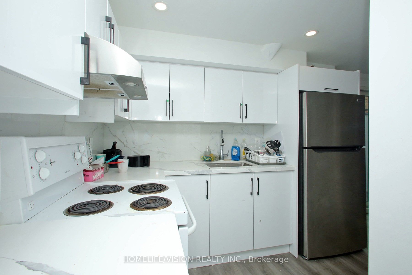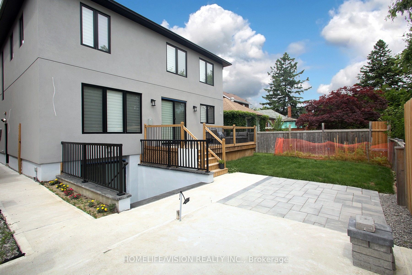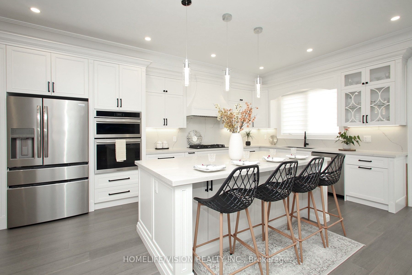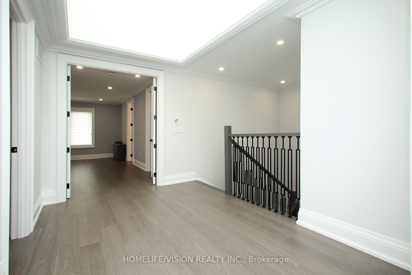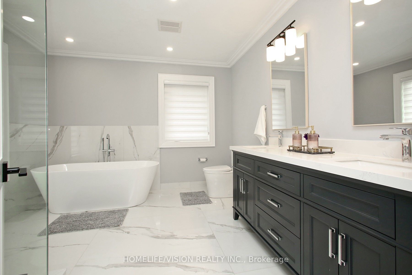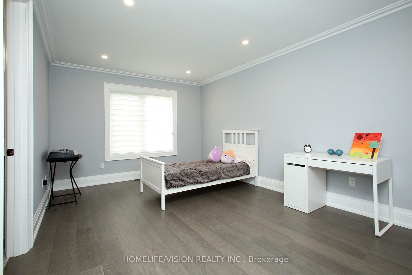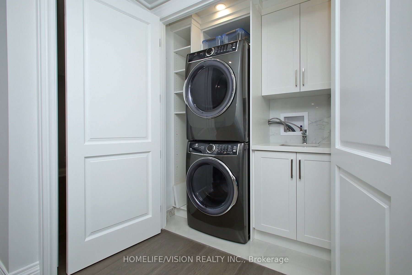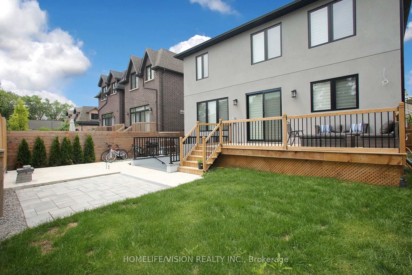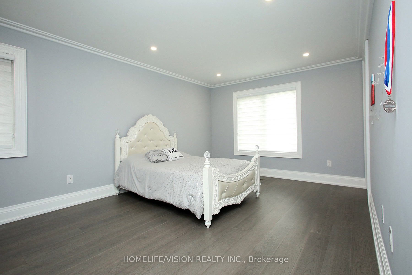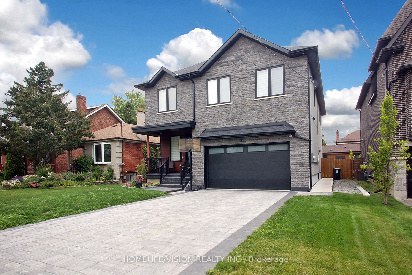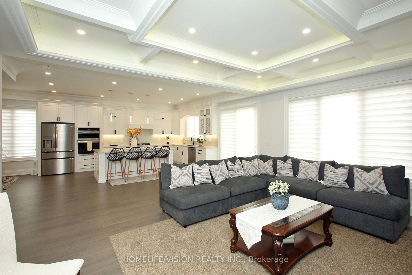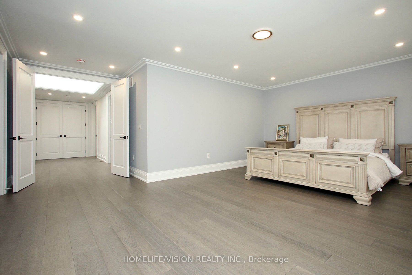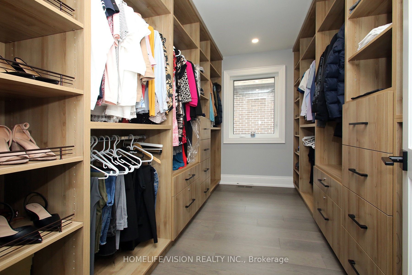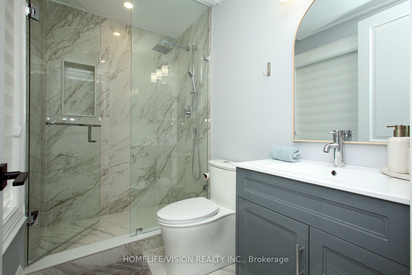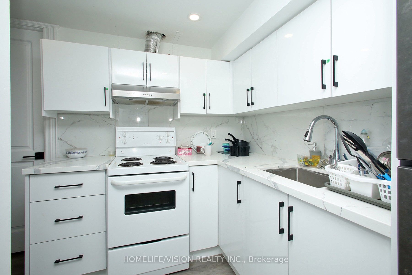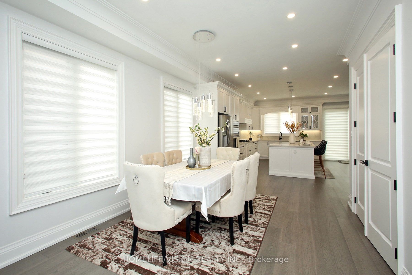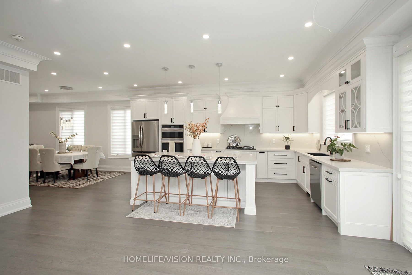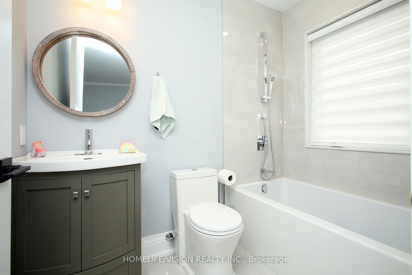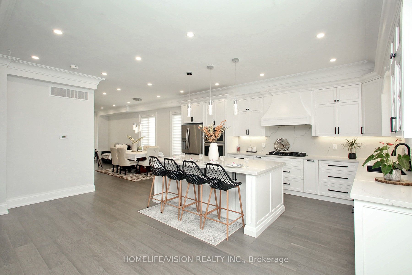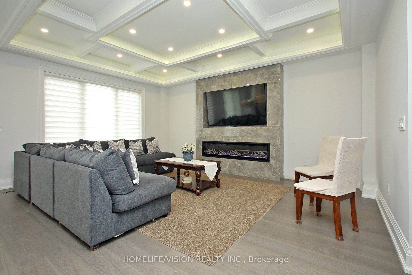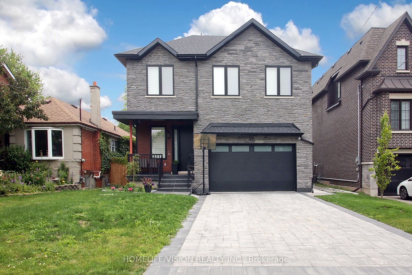
$2,799,000
Est. Payment
$10,690/mo*
*Based on 20% down, 4% interest, 30-year term
Listed by HOMELIFE/VISION REALTY INC.
Detached•MLS #W12026694•New
Room Details
| Room | Features | Level |
|---|---|---|
Bedroom 6.5 × 4.2 m | 5 Pc EnsuiteWalk-In Closet(s)Window | Second |
Bedroom 2 3.45 × 3.8 m | 4 Pc BathClosetWindow | Second |
Bedroom 3 3.45 × 5.3 m | 4 Pc BathClosetWindow | Second |
Bedroom 4 3.4 × 5.2 m | 4 Pc BathClosetWindow | Second |
Dining Room 7.35 × 3.4 m | Open ConceptCombined w/OfficeCombined w/Kitchen | Main |
Kitchen 6 × 3.45 m | Open ConceptCombined w/LivingW/O To Sundeck | Main |
Client Remarks
Welcome into the vibrant heart of Long Branch. Absolutely stunning newly built 2023 home redefines spacious living offering a double garage with a long driveway. 4 bedrooms with 4 full baths on the second floor. Modern oversized master bedroom with 5 Pc washroom and walk-in closet. Open-concept modern living room on the first floor with engineering hardwood floors throughout. Functional kitchen with boss gas stove, wall oven, stainless steel appliances, marble countertop island with walk-out veranda overlooking garden. Large living area with fireplace combine with dining room. Roof 10-year warranty, own hot water tank, rough-in alarm, and camera system. Large sun-filled basement with wide walk up to a backyard and side door featuring 4 rooms, cooler room, laundry room, 4 Pc washroom, and useful kitchen.
About This Property
99 twenty seventh Street, Etobicoke, M8W 2X6
Home Overview
Basic Information
Walk around the neighborhood
99 twenty seventh Street, Etobicoke, M8W 2X6
Shally Shi
Sales Representative, Dolphin Realty Inc
English, Mandarin
Residential ResaleProperty ManagementPre Construction
Mortgage Information
Estimated Payment
$0 Principal and Interest
 Walk Score for 99 twenty seventh Street
Walk Score for 99 twenty seventh Street

Book a Showing
Tour this home with Shally
Frequently Asked Questions
Can't find what you're looking for? Contact our support team for more information.
Check out 100+ listings near this property. Listings updated daily
See the Latest Listings by Cities
1500+ home for sale in Ontario

Looking for Your Perfect Home?
Let us help you find the perfect home that matches your lifestyle
