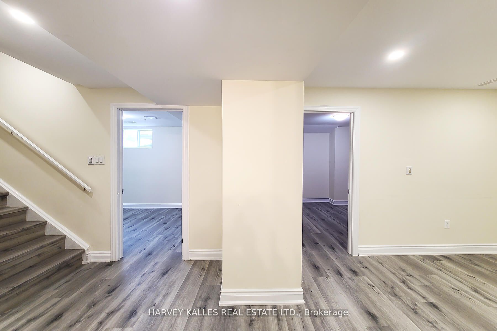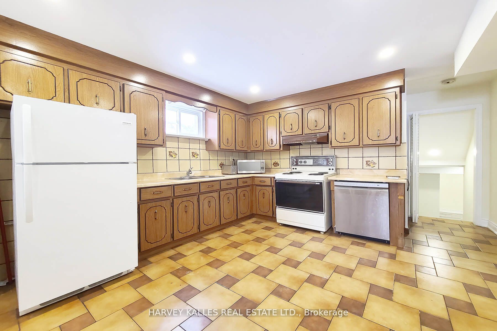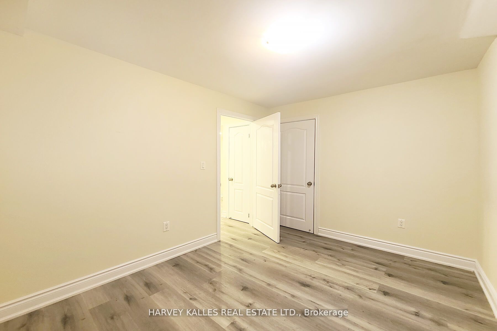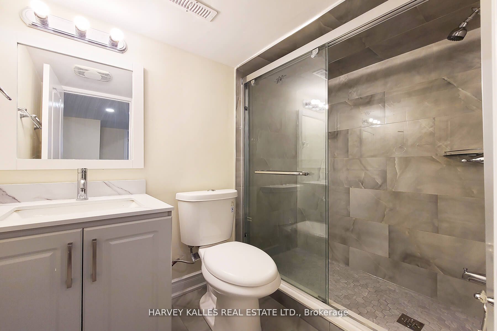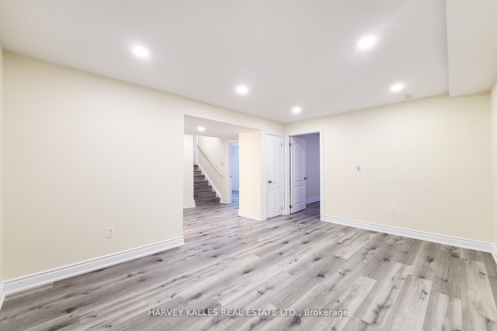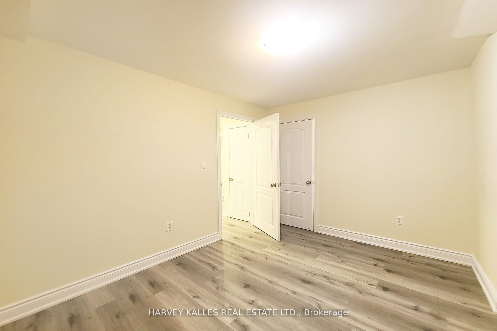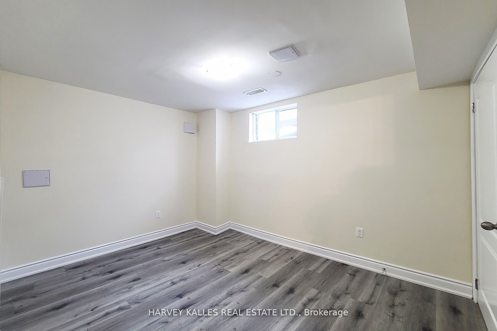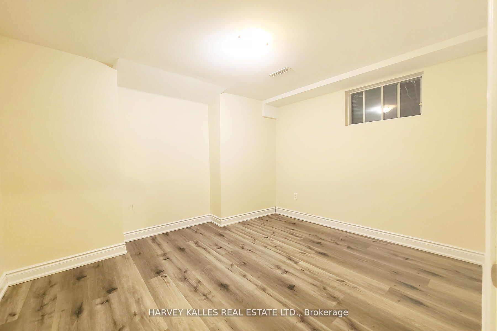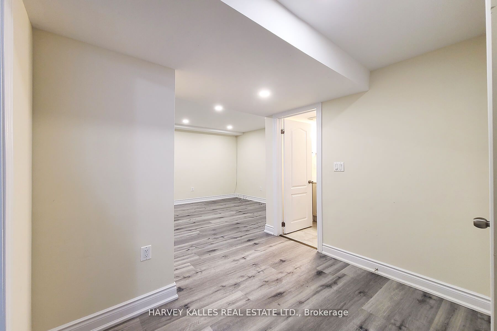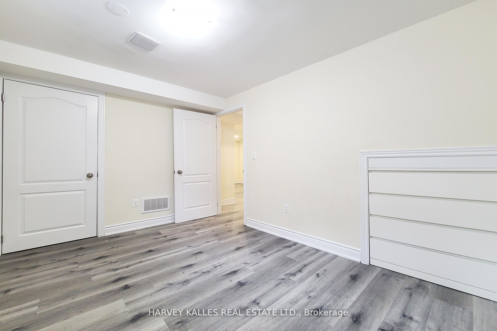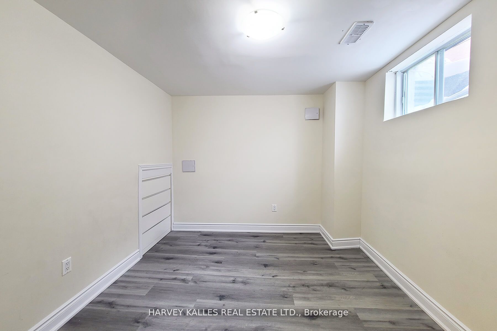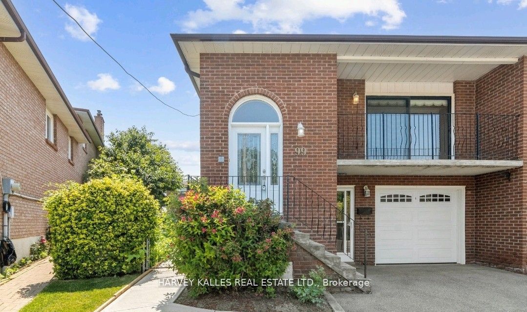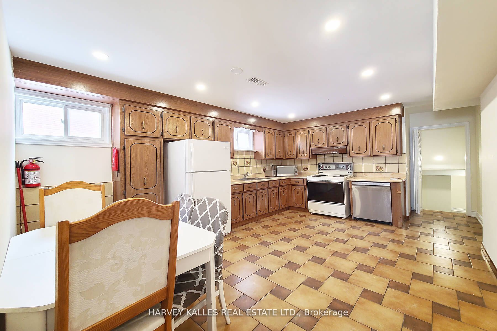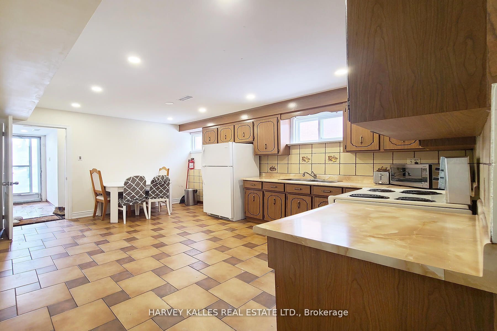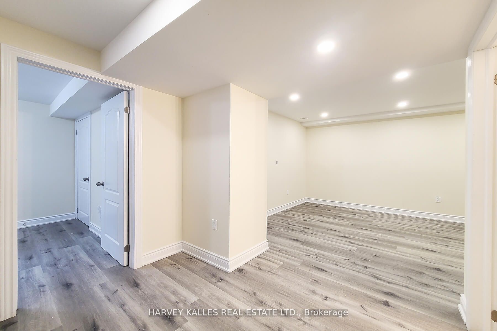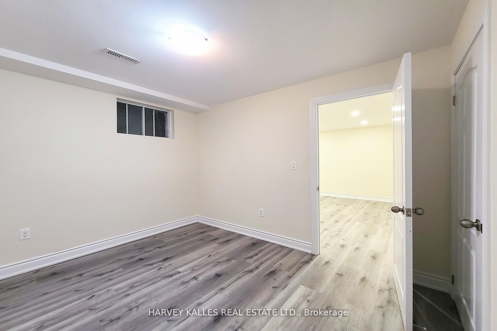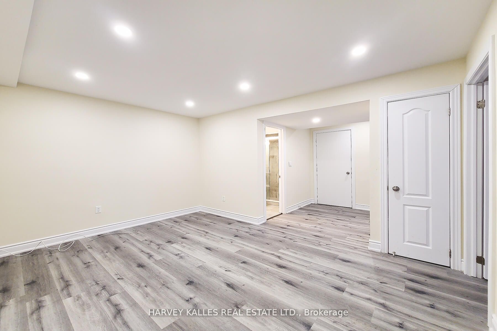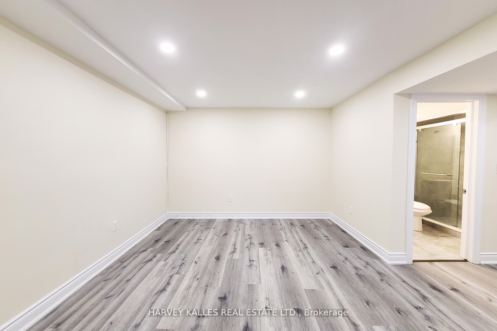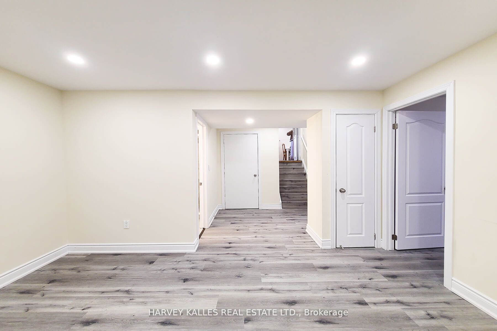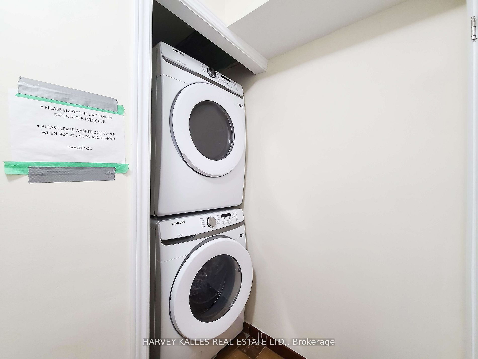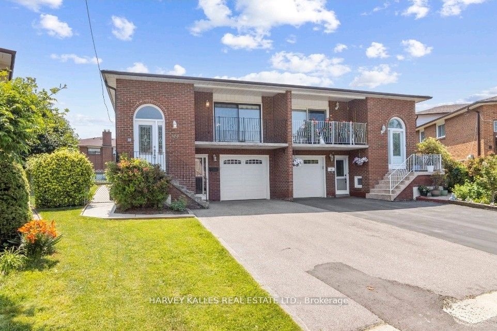
$1,995 /mo
Listed by HARVEY KALLES REAL ESTATE LTD.
Semi-Detached •MLS #W12012531•New
Room Details
| Room | Features | Level |
|---|---|---|
Kitchen 5.45 × 4.22 m | Tile FloorCombined w/DiningWindow | Ground |
Dining Room 5.45 × 4.22 m | Tile FloorPot LightsCombined w/Laundry | Ground |
Living Room 3.42 × 3.02 m | Vinyl FloorPot Lights | Basement |
Bedroom 4.08 × 2.5 m | Vinyl FloorClosetWindow | Basement |
Bedroom 2 3.31 × 2.24 m | Vinyl FloorClosetWindow | Basement |
Client Remarks
Newly renovated 2-bedroom, 1-bathroom apartment with a spacious family room spread across two levels. This home features an extra-large, well-equipped kitchen with a fridge, stove with hood fan, stainless steel dishwasher, microwave, double sink, and ample cabinet space. Both bedrooms are generously sized, offering plenty of natural light and closet space, with a separate linen closet providing additional storage. Modern 3-piece bathroom boasts sleek new fixtures and a clean design. Shared laundry is easily accessible on the ground floor. One designated parking space is included. Situated in a quiet and desirable neighborhood, this property offers quick access to the TTC and is conveniently close to York University, Downsview Park, Downsview Subway Station, and Benjamin Brook Trail.
About This Property
99 Stilecroft Drive, Etobicoke, M3J 1A8
Home Overview
Basic Information
Walk around the neighborhood
99 Stilecroft Drive, Etobicoke, M3J 1A8
Shally Shi
Sales Representative, Dolphin Realty Inc
English, Mandarin
Residential ResaleProperty ManagementPre Construction
 Walk Score for 99 Stilecroft Drive
Walk Score for 99 Stilecroft Drive

Book a Showing
Tour this home with Shally
Frequently Asked Questions
Can't find what you're looking for? Contact our support team for more information.
Check out 100+ listings near this property. Listings updated daily
See the Latest Listings by Cities
1500+ home for sale in Ontario

Looking for Your Perfect Home?
Let us help you find the perfect home that matches your lifestyle
