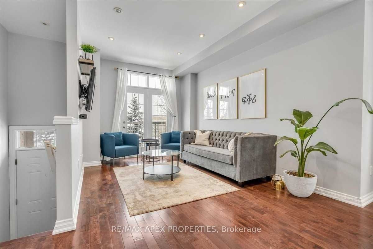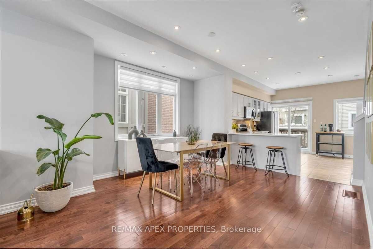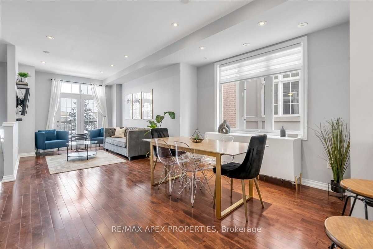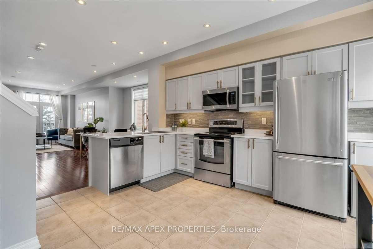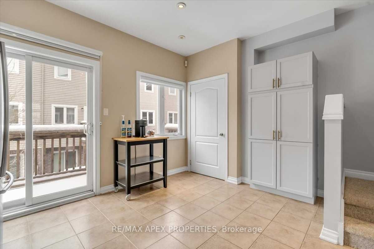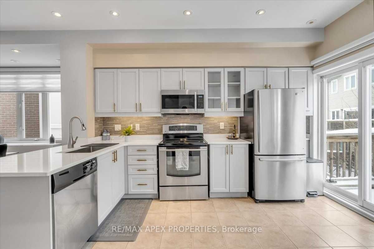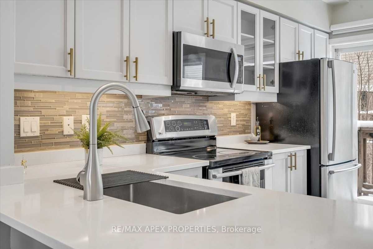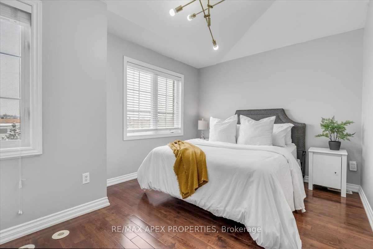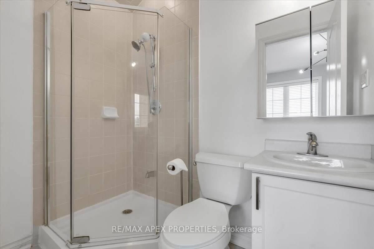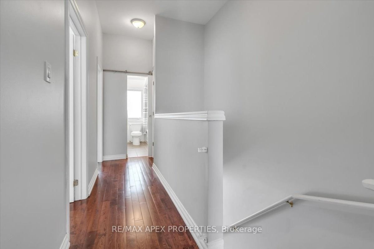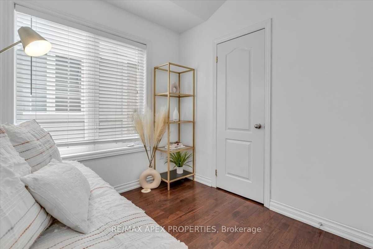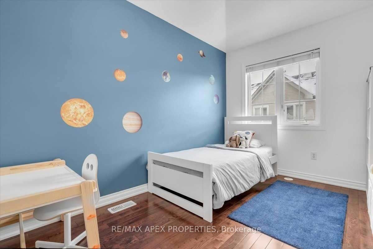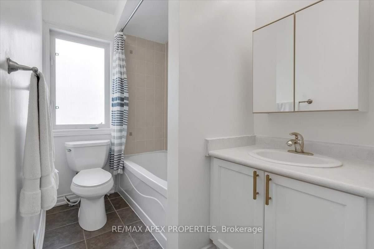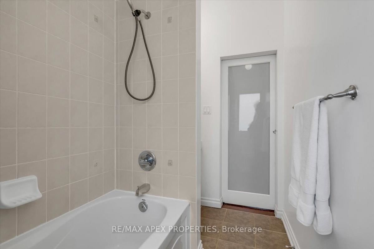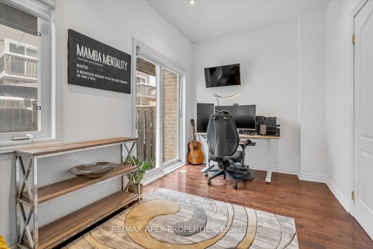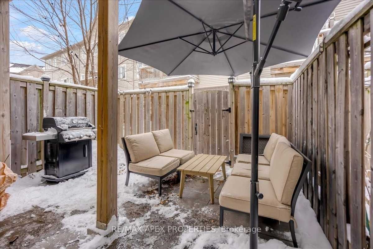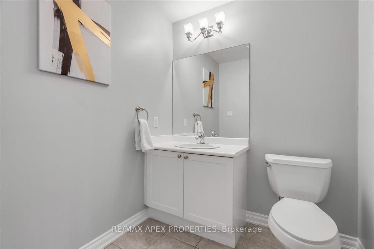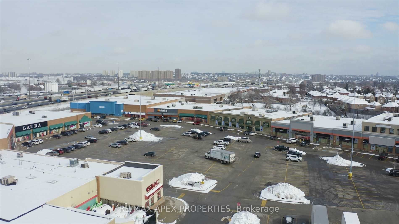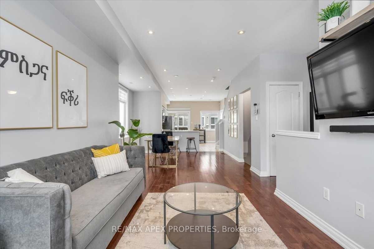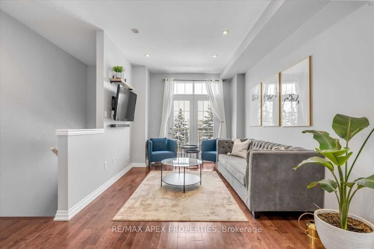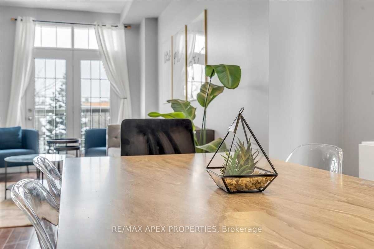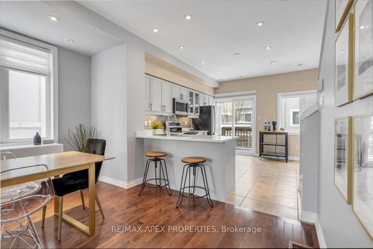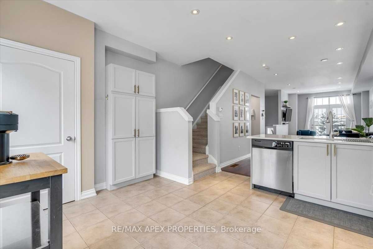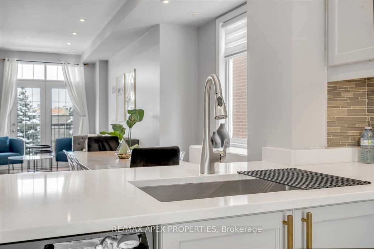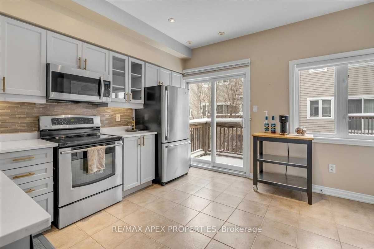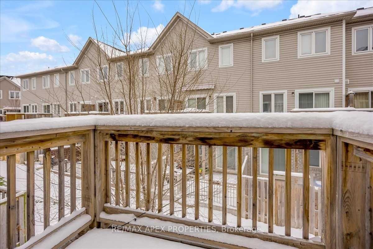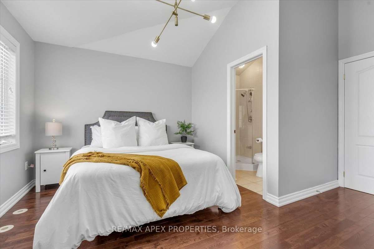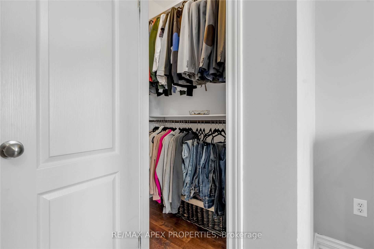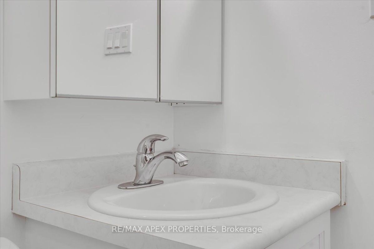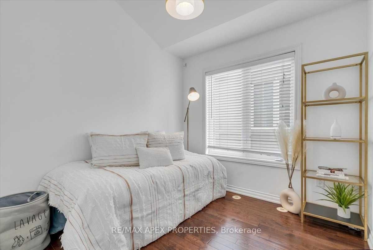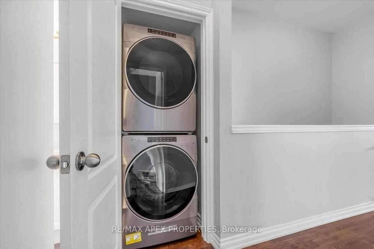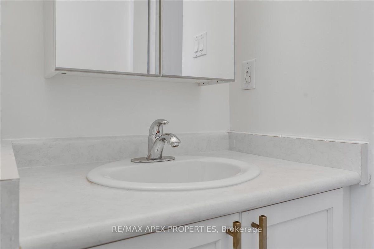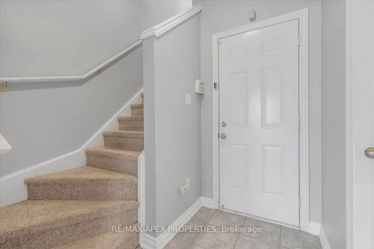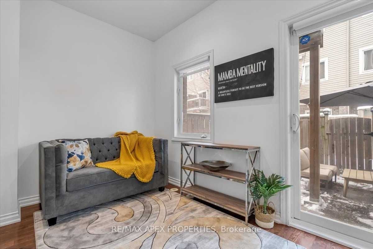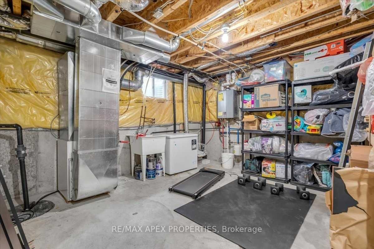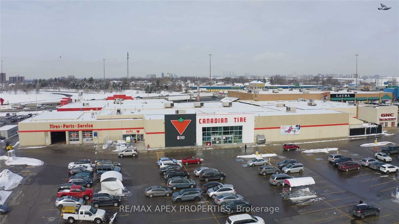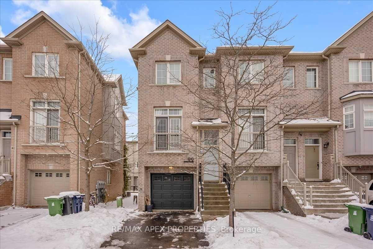
$3,500 /mo
Listed by RE/MAX APEX PROPERTIES
Att/Row/Townhouse•MLS #W12228370•New
Room Details
| Room | Features | Level |
|---|---|---|
Living Room 4.37 × 2.97 m | Hardwood FloorOpen Concept | Second |
Dining Room 3.12 × 3.71 m | Hardwood FloorOpen Concept | Second |
Kitchen 3.89 × 3.84 m | Stainless Steel ApplOpen Concept | Second |
Primary Bedroom 2.95 × 4.22 m | Hardwood FloorWalk-In Closet(s)Ensuite Bath | Third |
Bedroom 2 3.61 × 2.49 m | Hardwood FloorCloset | Third |
Bedroom 3 2.54 × 2.62 m | Hardwood FloorCloset | Third |
Client Remarks
Rare 3-bedroom, 3-bathroom end unit townhome in a prime Toronto location. This home features many upgrades, including 9-foot ceilings, an upgraded kitchen, and a bright, open concept layout. It also has hardwood floors, a second-floor laundry room, pot lights, and a primary bedroom with its own private ensuite. The list goes on! The lower level offers a multi-purpose room that can be used as an office/den or a fourth bedroom. Conveniently located near highways, shopping, and transit, it's easy to get around. The basement provides additional storage dont miss out on this opportunity!
About This Property
99 Piggott Mews, Etobicoke, M9N 0A7
Home Overview
Basic Information
Walk around the neighborhood
99 Piggott Mews, Etobicoke, M9N 0A7
Shally Shi
Sales Representative, Dolphin Realty Inc
English, Mandarin
Residential ResaleProperty ManagementPre Construction
 Walk Score for 99 Piggott Mews
Walk Score for 99 Piggott Mews

Book a Showing
Tour this home with Shally
Frequently Asked Questions
Can't find what you're looking for? Contact our support team for more information.
See the Latest Listings by Cities
1500+ home for sale in Ontario

Looking for Your Perfect Home?
Let us help you find the perfect home that matches your lifestyle
