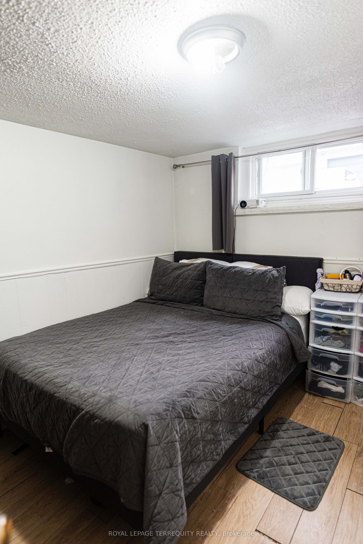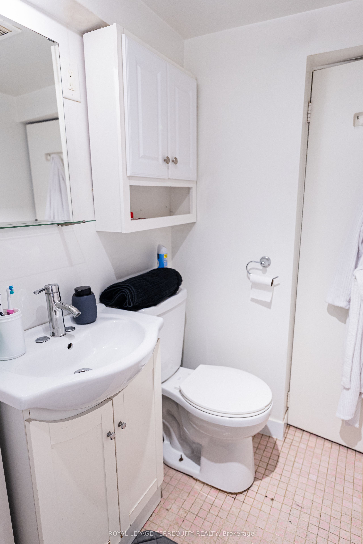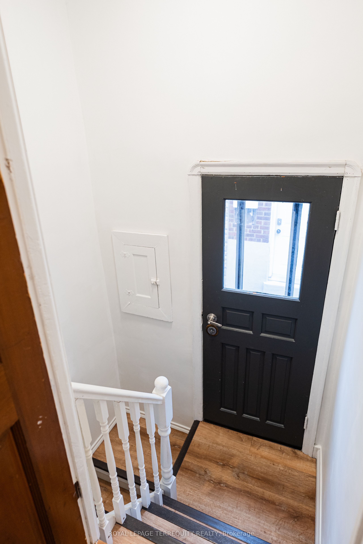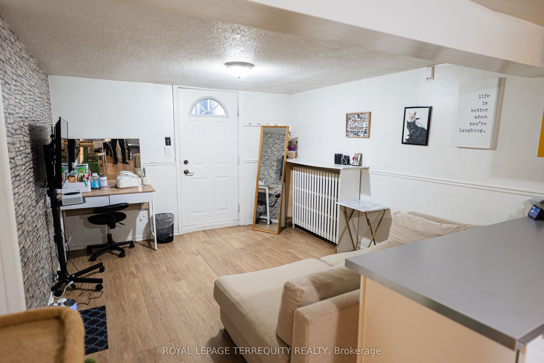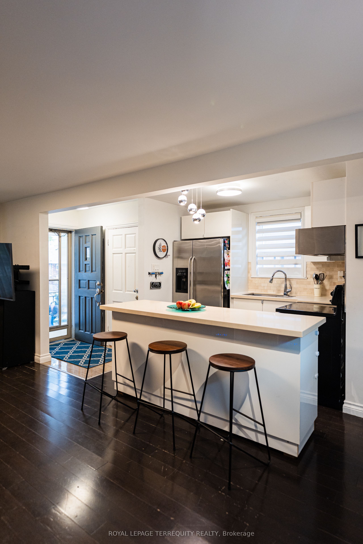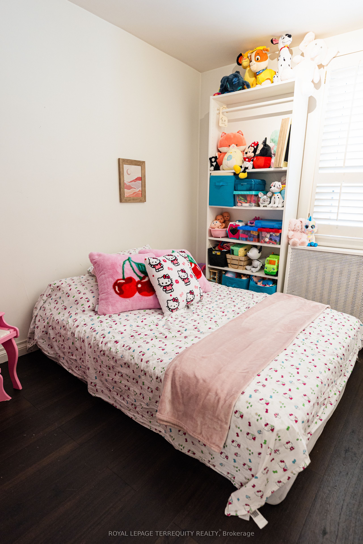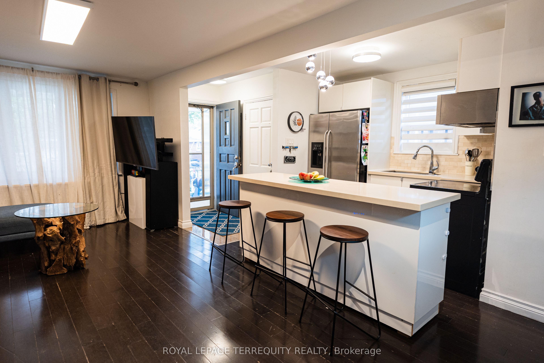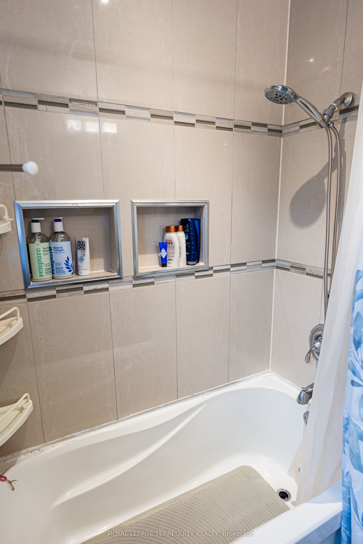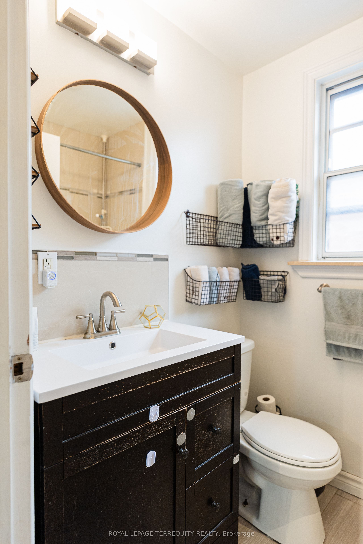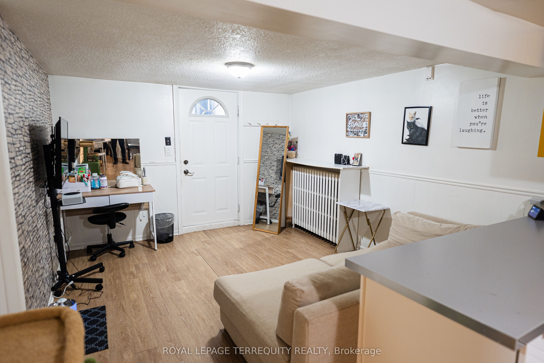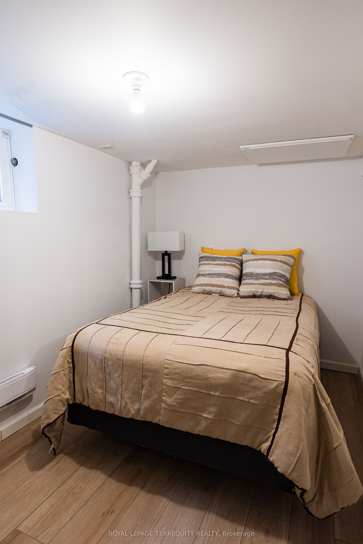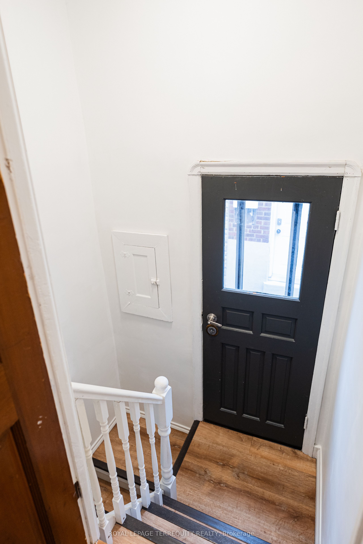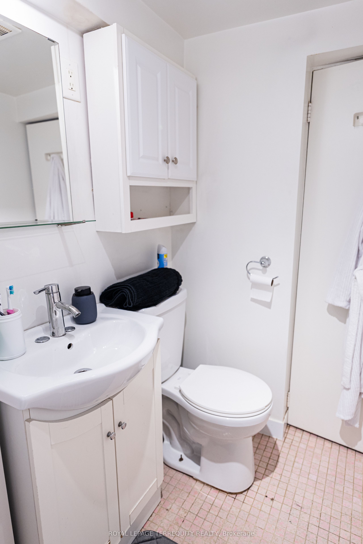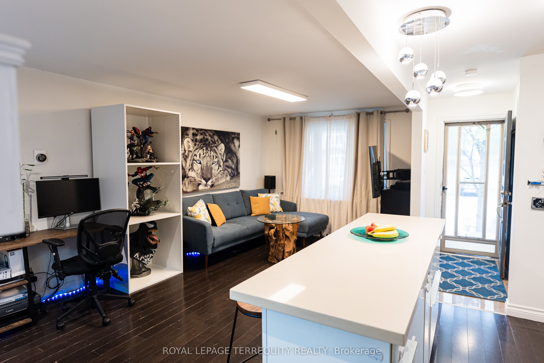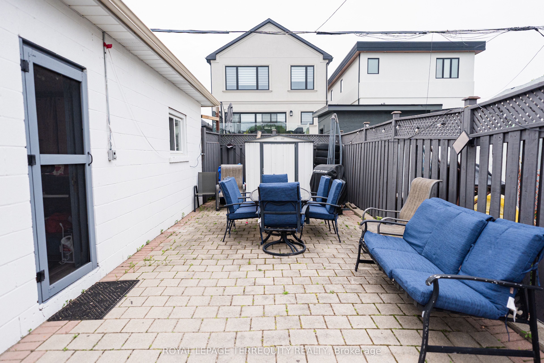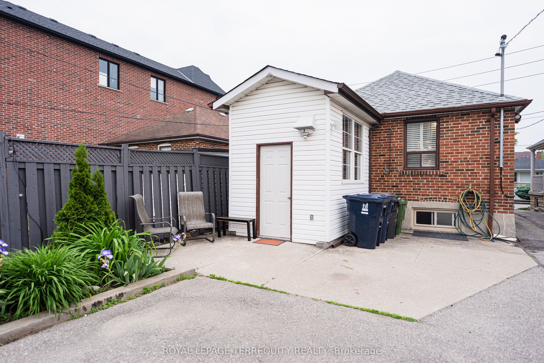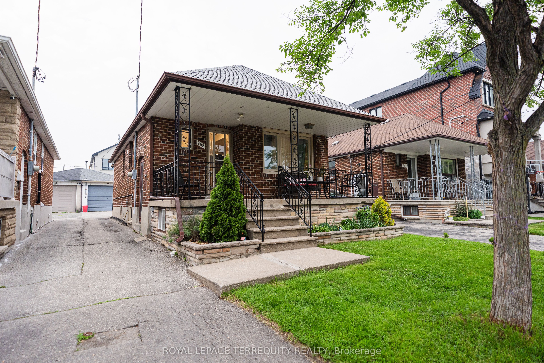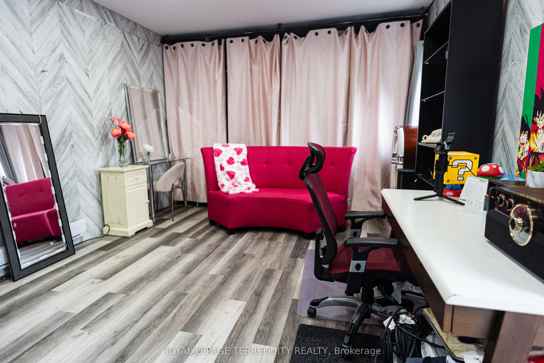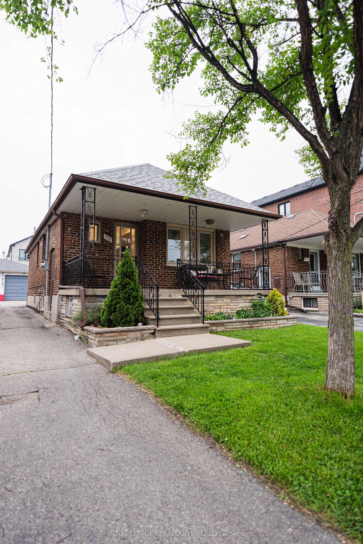
$1,325,000
Est. Payment
$5,061/mo*
*Based on 20% down, 4% interest, 30-year term
Listed by ROYAL LEPAGE TERREQUITY REALTY
Detached•MLS #W12204889•New
Room Details
| Room | Features | Level |
|---|---|---|
Living Room 6 × 3.2 m | Hardwood FloorCombined w/Dining | Main |
Dining Room 6 × 3.2 m | Hardwood FloorCombined w/Living | Main |
Kitchen 2.68 × 2.44 m | Quartz Counter | Main |
Primary Bedroom 3.7 × 2.7 m | Vinyl FloorDouble Closet | Main |
Bedroom 2 2.8 × 2.7 m | Vinyl Floor | Main |
Bedroom 3 3.4 × 2.2 m | Vinyl FloorRenovated | Lower |
Client Remarks
For a buyer who appreciates quality! Renovated! Great for Investor or move in! Extra income potential. Four bedrooms altogether. One bedroom In-law basement apartment with walk up access along with additional one bedroom with access from the side door. Updated living room and basement windows! Centre Island installed in kitchen, Quartz Counter Top! Beam installed on main floor ceiling! Vinyl flooring in basement with bathroom redone! Garage/office has insulated, floors, ceiling and walls with Smart Phone Thermostat Baseboard Heater. Lights controlled by Voice command. (2023) Driveway can park 3 cars! Close to West Preparatory School, Fairbank Memorial, Sts Cosmas and Damian Catholic School, Short distance to Glencairn and future Eglinton Subway!
About This Property
968 Castlefield Avenue, Etobicoke, M6B 1E2
Home Overview
Basic Information
Walk around the neighborhood
968 Castlefield Avenue, Etobicoke, M6B 1E2
Shally Shi
Sales Representative, Dolphin Realty Inc
English, Mandarin
Residential ResaleProperty ManagementPre Construction
Mortgage Information
Estimated Payment
$0 Principal and Interest
 Walk Score for 968 Castlefield Avenue
Walk Score for 968 Castlefield Avenue

Book a Showing
Tour this home with Shally
Frequently Asked Questions
Can't find what you're looking for? Contact our support team for more information.
See the Latest Listings by Cities
1500+ home for sale in Ontario

Looking for Your Perfect Home?
Let us help you find the perfect home that matches your lifestyle
