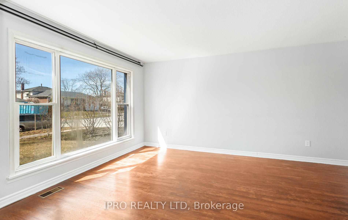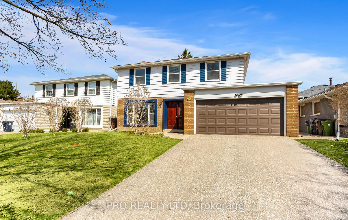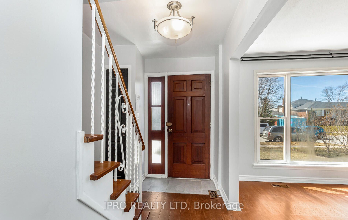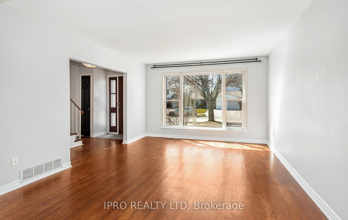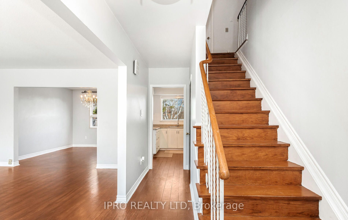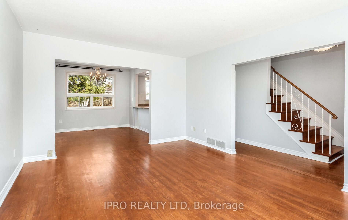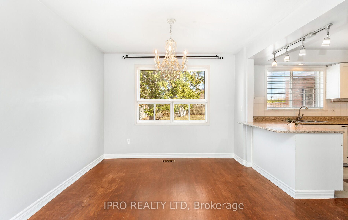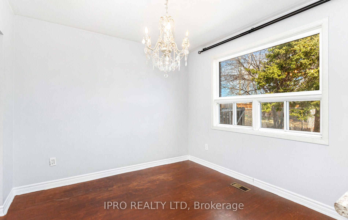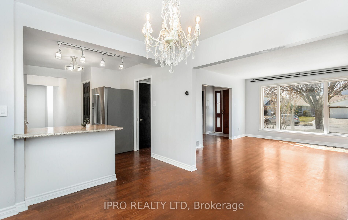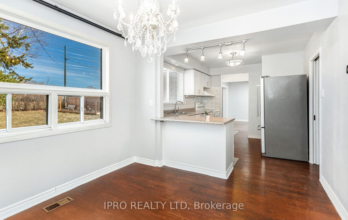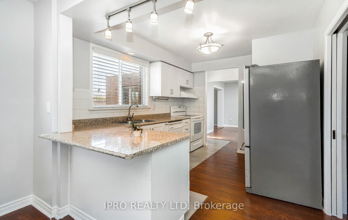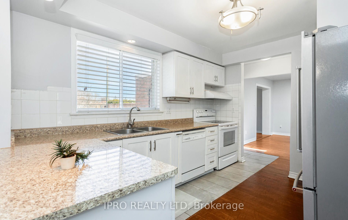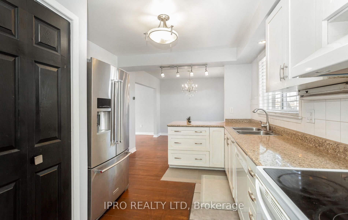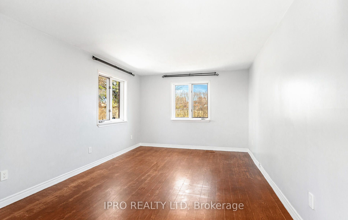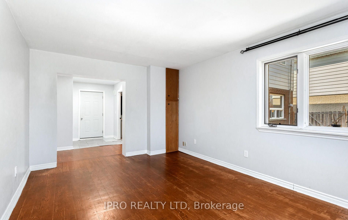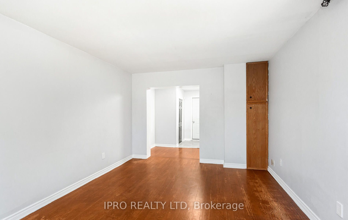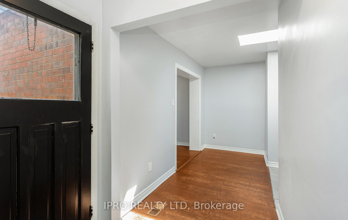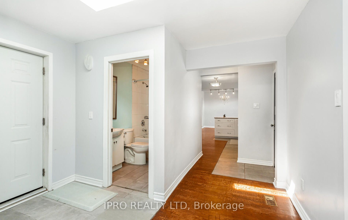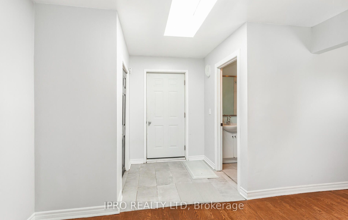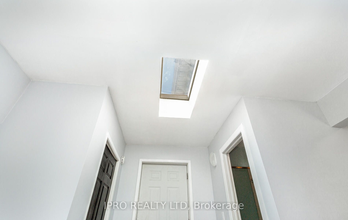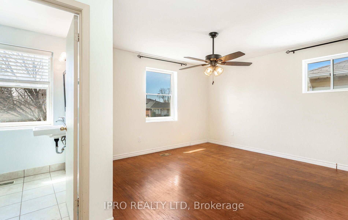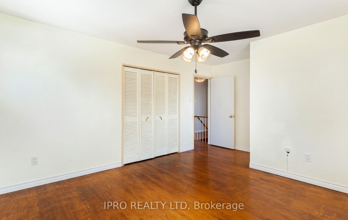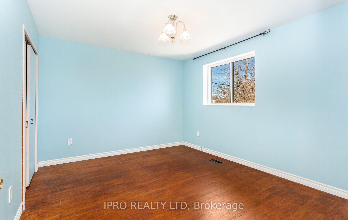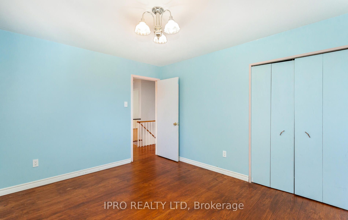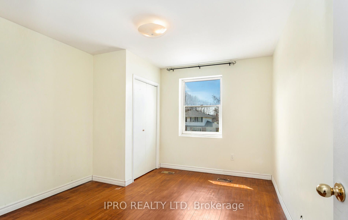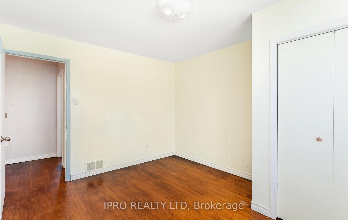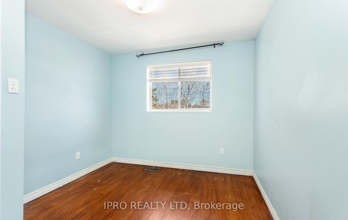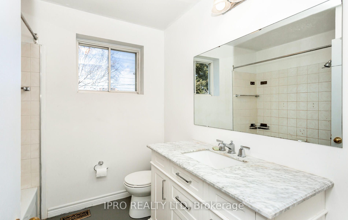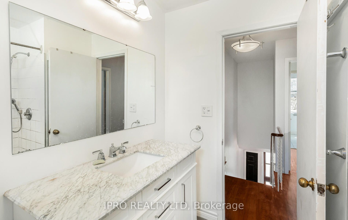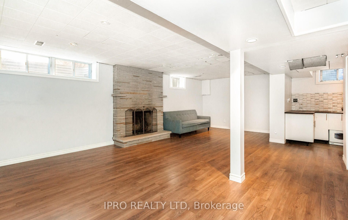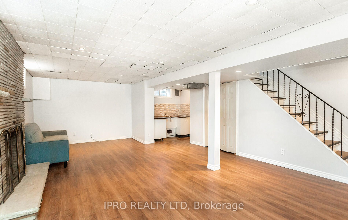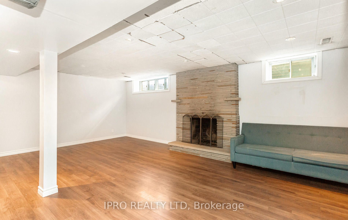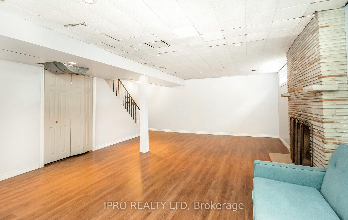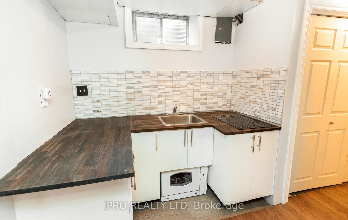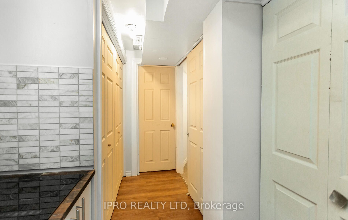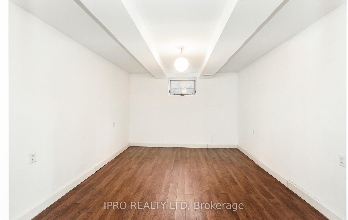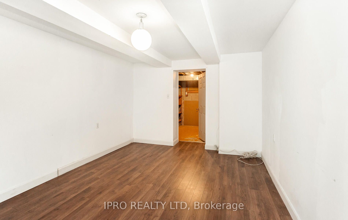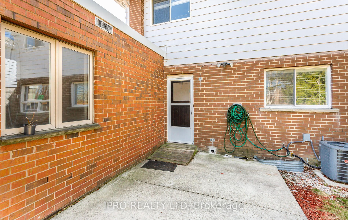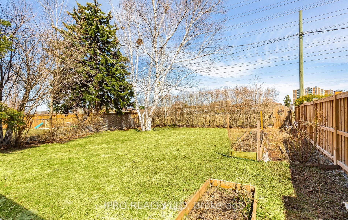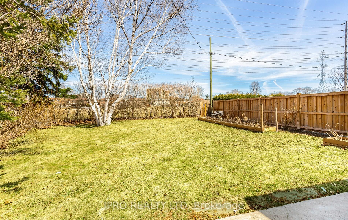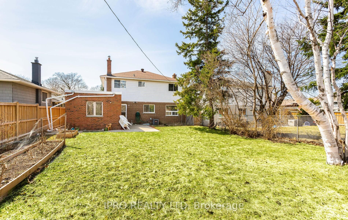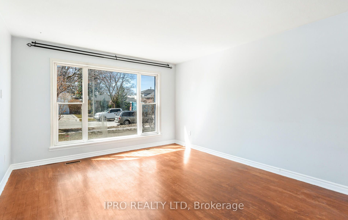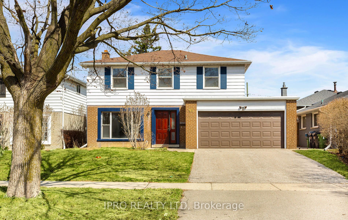
$1,420,000
Est. Payment
$5,423/mo*
*Based on 20% down, 4% interest, 30-year term
Listed by IPRO REALTY LTD
Detached•MLS #W12069115•New
Room Details
| Room | Features | Level |
|---|---|---|
Living Room 3.75 × 4.7 m | Hardwood FloorBay WindowCombined w/Dining | Main |
Dining Room 2.77 × 3 m | Hardwood FloorLarge WindowCombined w/Living | Main |
Kitchen 2.77 × 3.87 m | Tile FloorPantryB/I Dishwasher | Main |
Primary Bedroom 3.96 × 4.87 m | Hardwood Floor4 Pc EnsuiteDouble Closet | Second |
Bedroom 2 3.87 × 3.32 m | Hardwood FloorWindowDouble Closet | Second |
Bedroom 3 2.89 × 3.32 m | Hardwood FloorWindowCloset | Second |
Client Remarks
Welcome to 95 Willowridge Road, a one of a kind 2-storey brick home located on a quiet, family friendly street in Richview, Etobicoke. This home has just over 2600 square feet of combined living space and sits on a huge 49' X 130' lot! The main level of this spacious sun-filled home has a combined living/dining room with hand milled custom wood floors throughout the main level. The living room has a bay window, that allows light to flow into the space with a separate dining room area, perfect for entertaining. The Kitchen overlooks the dining room and has a walk-in pantry. There is an additional living room tucked in the back of the home that is cozy and perfect for quality time together! Heading upstairs, there is hardwood floors throughout and boasts four bedrooms with 2 full bathrooms. The primary bedroom has double closets and a 4 piece ensuite. The other 3 bedrooms are sized well and are spacious. The finished basement features a stone fireplace in the recreation room, in-law suite with kitchen, pantry and dishwasher, and a fifth room currently used as a home office space, but may be used as a bedroom. The huge open backyard is perfect for play, gardening, BBQs and entertaining. The two car garage has direct access into the mud area, which has a full bathroom and the driveway has 4 additional parking spots. This home is steps away from the future Eglinton LRT, which is now under construction. Proximity to top-rated Toronto District model school Parkfield Junior School, and gifted Transfiguration elementary and Martin Grove Collegiate High School, and prestigious Catholic and French Immersion schools. Seven minutes to the airport, easy access to four major highways (401, 427 S, 27 N, 409), and urban shopping (Shoppers, Metro, Costco, Walmart), Richview library, and restaurants. Don't miss this opportunity to own an exceptional move-in ready home, or personalize it to your liking!!
About This Property
95 Willowridge Road, Etobicoke, M9R 3Z5
Home Overview
Basic Information
Walk around the neighborhood
95 Willowridge Road, Etobicoke, M9R 3Z5
Shally Shi
Sales Representative, Dolphin Realty Inc
English, Mandarin
Residential ResaleProperty ManagementPre Construction
Mortgage Information
Estimated Payment
$0 Principal and Interest
 Walk Score for 95 Willowridge Road
Walk Score for 95 Willowridge Road

Book a Showing
Tour this home with Shally
Frequently Asked Questions
Can't find what you're looking for? Contact our support team for more information.
See the Latest Listings by Cities
1500+ home for sale in Ontario

Looking for Your Perfect Home?
Let us help you find the perfect home that matches your lifestyle
