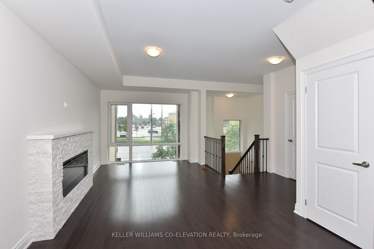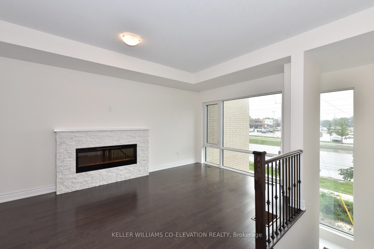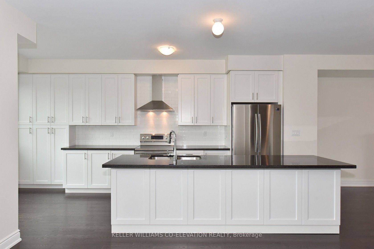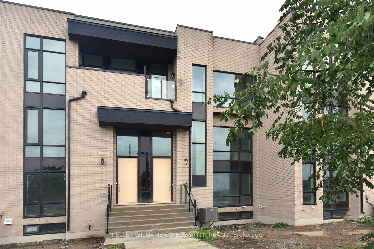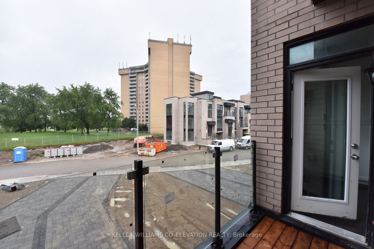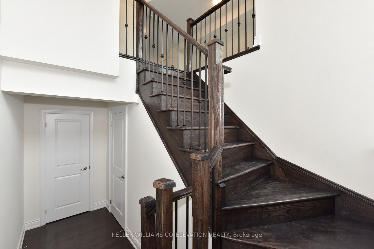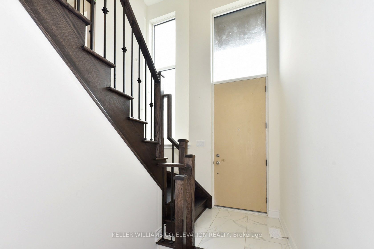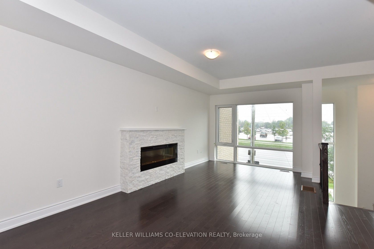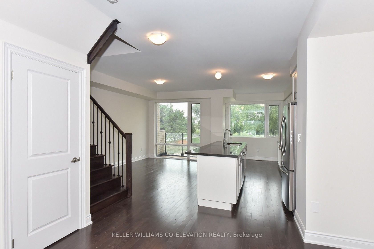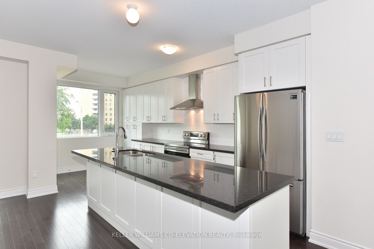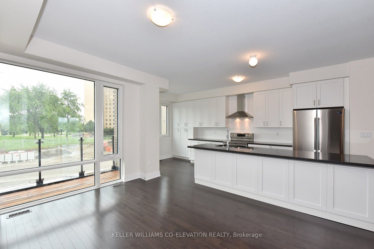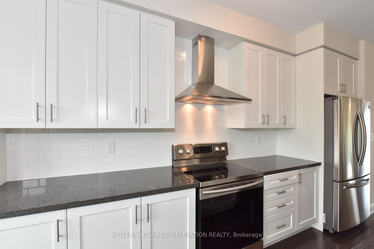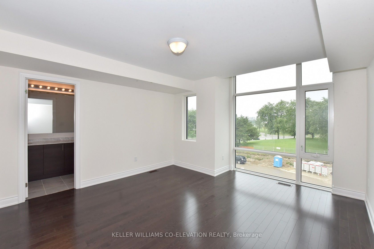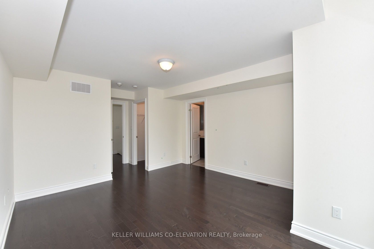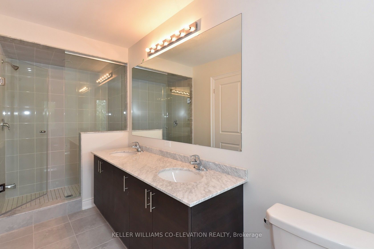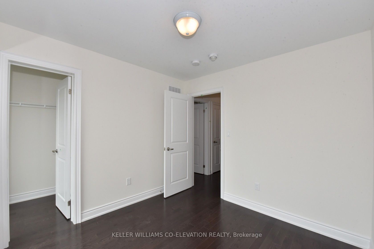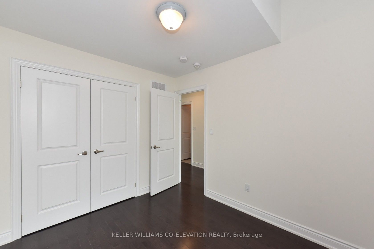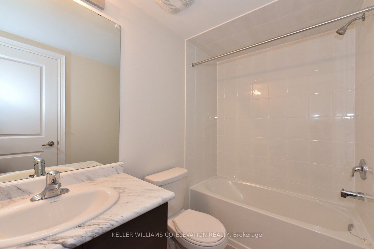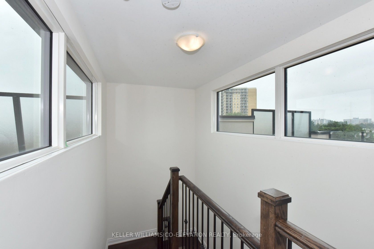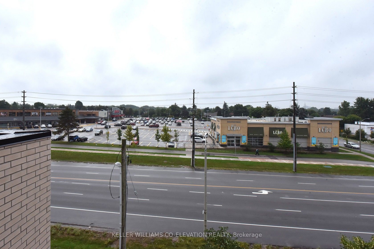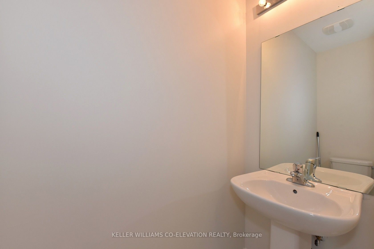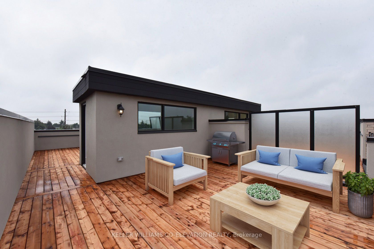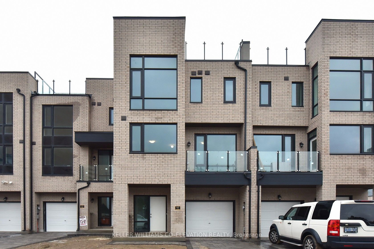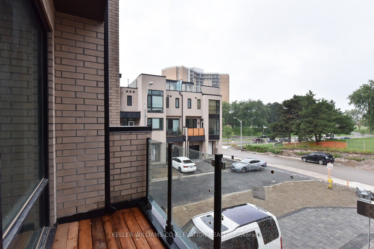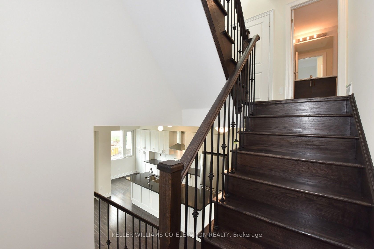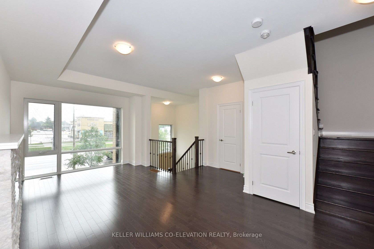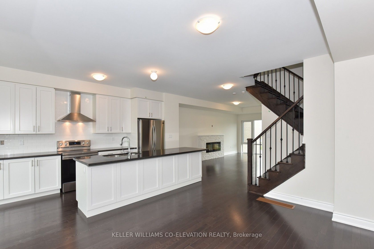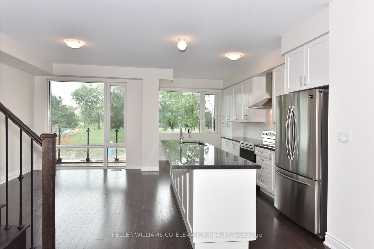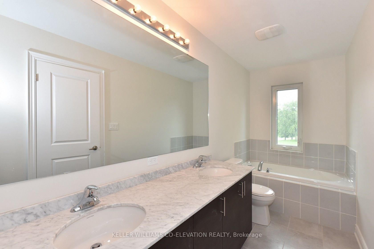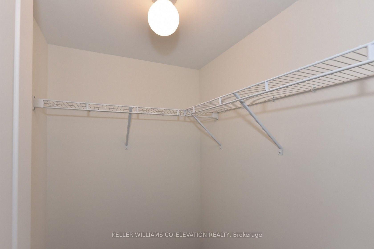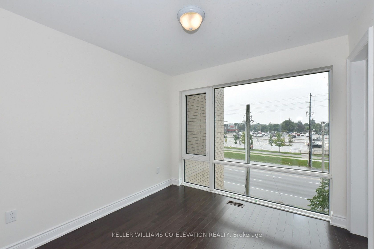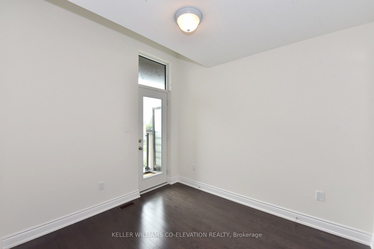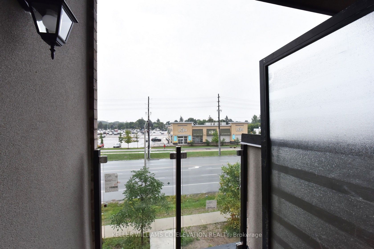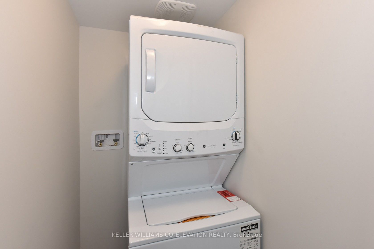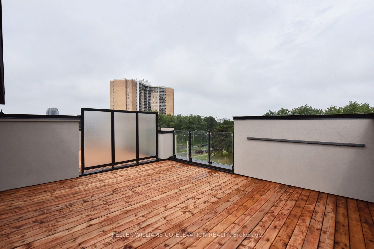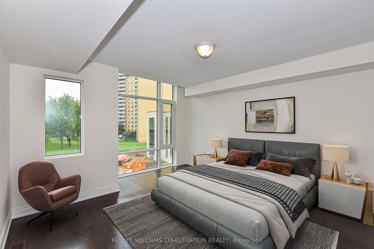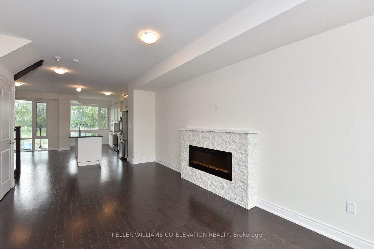
$3,800 /mo
Listed by KELLER WILLIAMS CO-ELEVATION REALTY
Att/Row/Townhouse•MLS #W12209903•New
Room Details
| Room | Features | Level |
|---|---|---|
Dining Room 3.05 × 4.27 m | WoodOverlooks Living | Second |
Kitchen 2.44 × 4.27 m | W/O To BalconyStainless Steel ApplGranite Counters | Second |
Bedroom 2 2.44 × 2.75 m | WoodWalk-In Closet(s)Picture Window | Third |
Primary Bedroom 3.87 × 4.88 m | 5 Pc EnsuiteHis and Hers ClosetsDouble Sink | Third |
Bedroom 3 2.75 × 2.74 m | Large ClosetWoodPicture Window | Third |
Client Remarks
Gorgeous Newer Luxury Townhome In Prestigious Toronto Neighbourhood. Home Features A Great Layout Approx 2000 Sq Ft Of Luxury Plus A Gorgeous Rooftop Terrace For Outdoor Entertaining! ! Rooftop Terrace Of 509 Sq Ft Has Space For A Kitchen Garden, Barbecue And More. Hardwood Floors Throughout. Beautiful Upgraded Kitchen With Quartz Countertops, Stainless Steel Appliances, Large Centre Island, and walk-out balcony. Fireplace In Living Room For Cozy Nights At Home! The home also has three large bedrooms. The primary bedroom has a walk-in closet, a large ensuite Bathroom with a separate shower and bathtub, and double counter sinks. Located Close To Major Transportation, Airport, Shopping, Schools, Parks, Tim Horton's, Starbucks, Lcbo & Golfing.
About This Property
95 Pony Farm Drive, Etobicoke, M9B 3G7
Home Overview
Basic Information
Walk around the neighborhood
95 Pony Farm Drive, Etobicoke, M9B 3G7
Shally Shi
Sales Representative, Dolphin Realty Inc
English, Mandarin
Residential ResaleProperty ManagementPre Construction
 Walk Score for 95 Pony Farm Drive
Walk Score for 95 Pony Farm Drive

Book a Showing
Tour this home with Shally
Frequently Asked Questions
Can't find what you're looking for? Contact our support team for more information.
See the Latest Listings by Cities
1500+ home for sale in Ontario

Looking for Your Perfect Home?
Let us help you find the perfect home that matches your lifestyle
