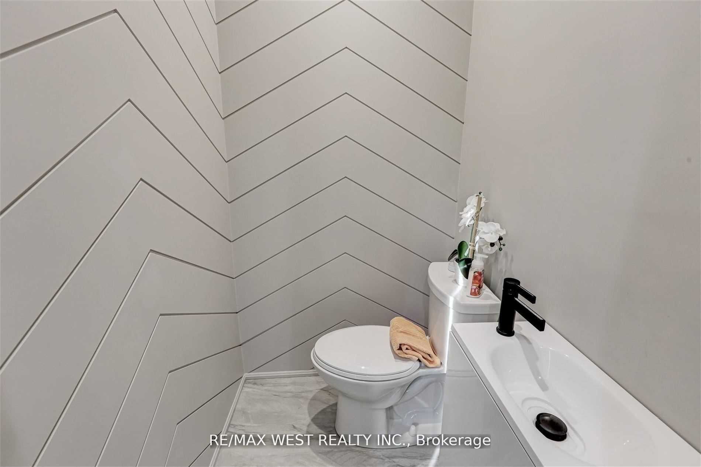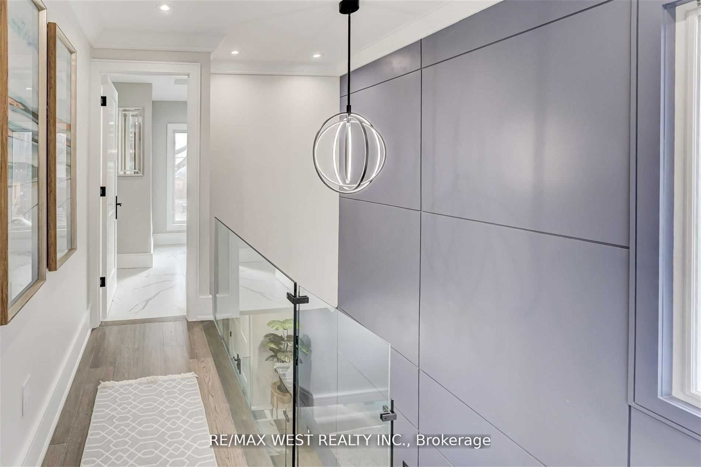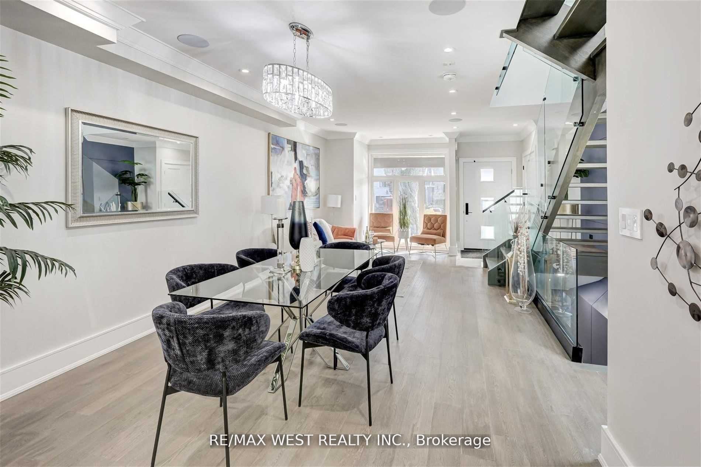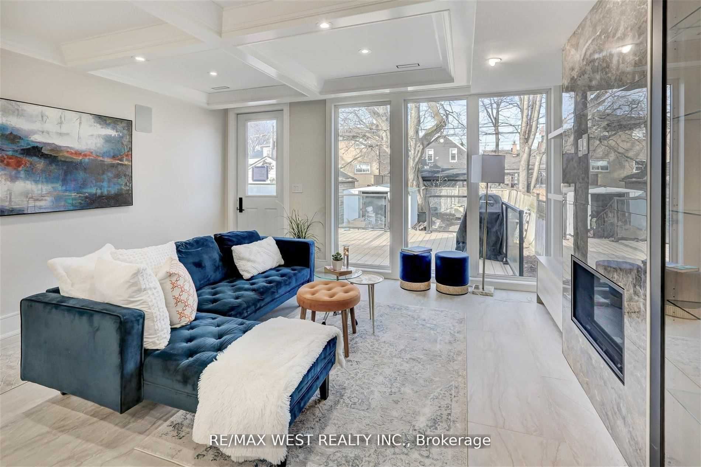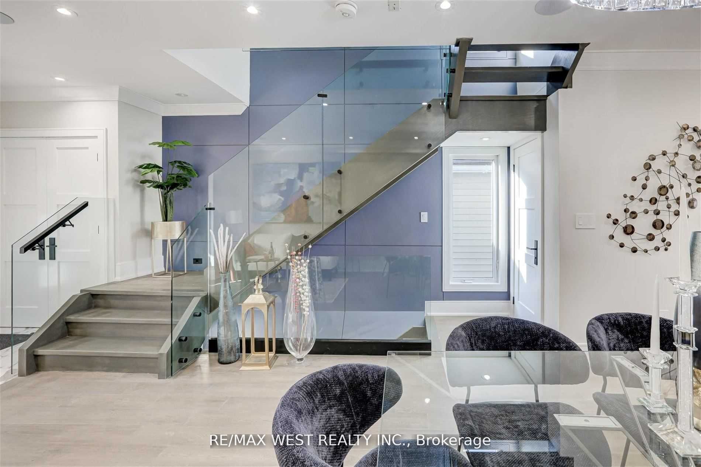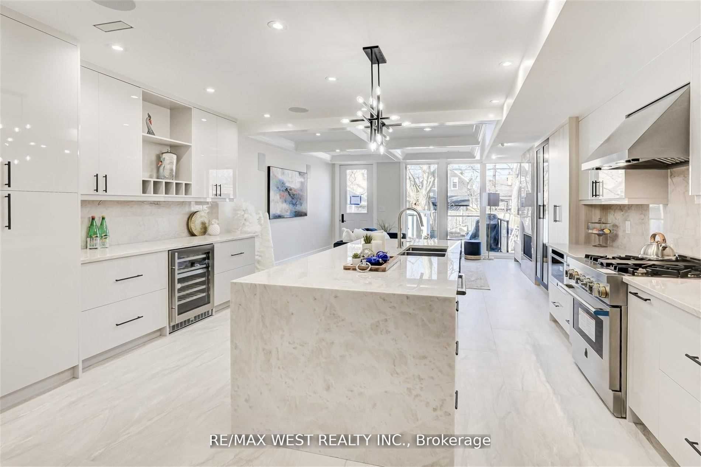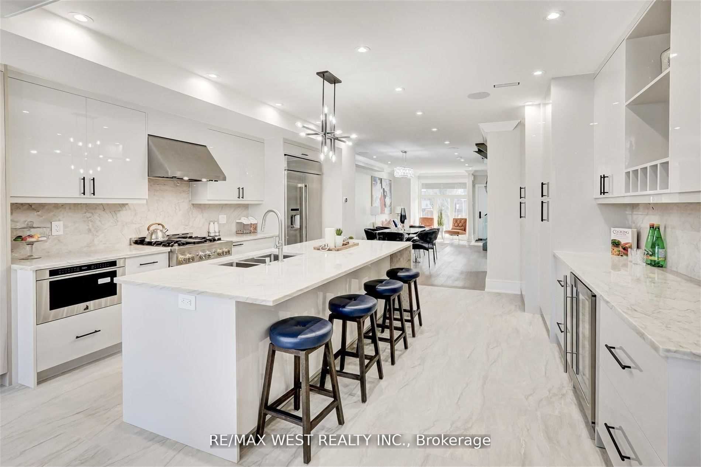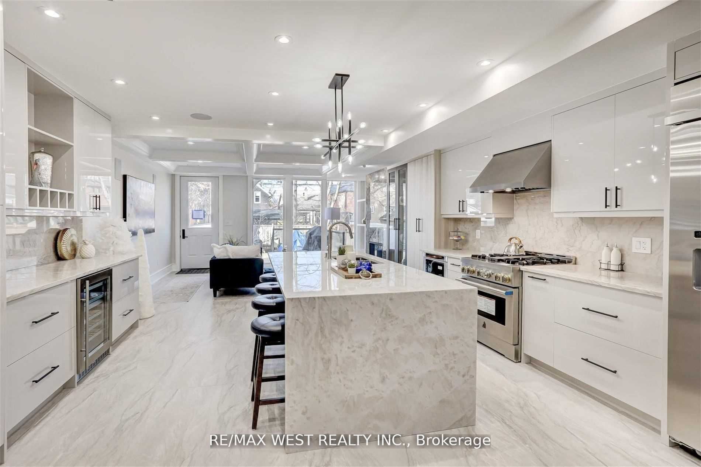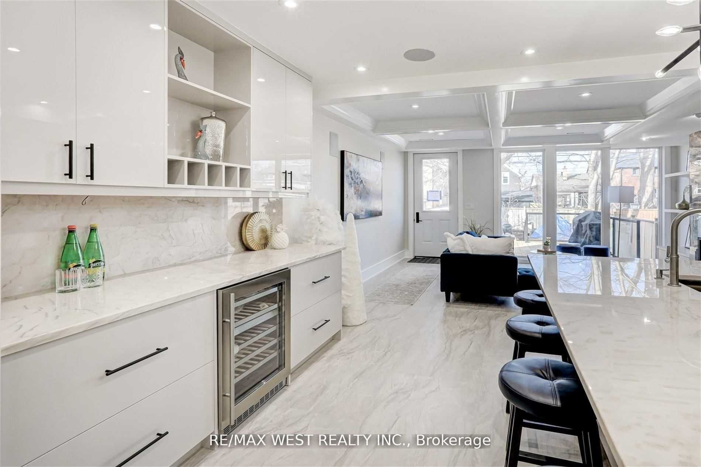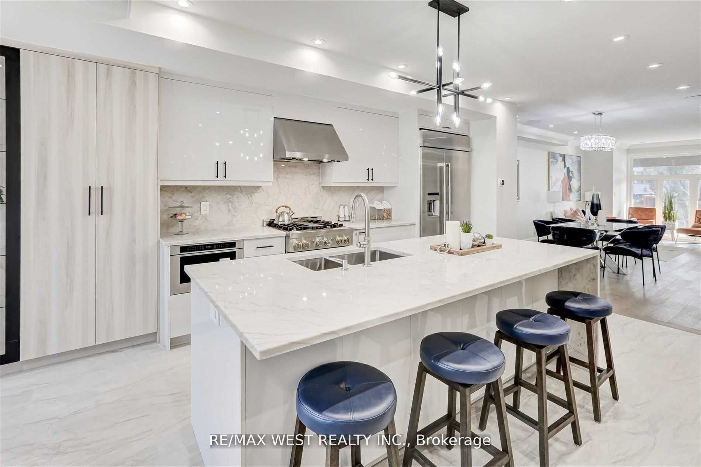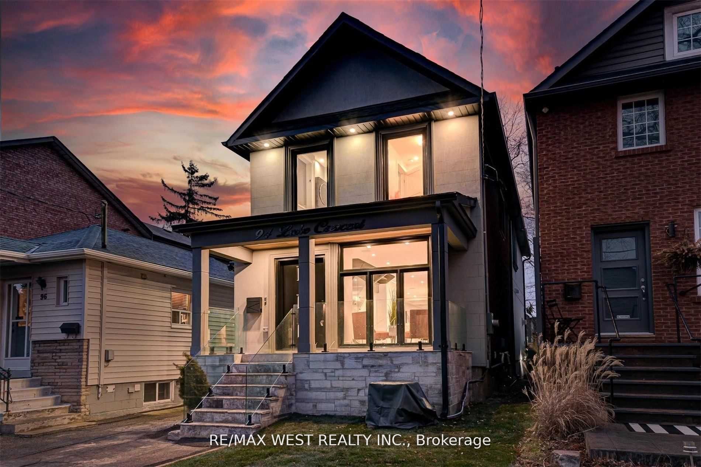
$6,750 /mo
Listed by RE/MAX WEST REALTY INC.
Detached•MLS #W12156875•New
Room Details
| Room | Features | Level |
|---|---|---|
Living Room 4.5 × 3.6 m | Open ConceptLarge WindowSouth View | Main |
Dining Room 3.5 × 3.6 m | Combined w/LivingNatural FinishOverlooks Frontyard | Main |
Kitchen 4.8 × 4 m | B/I AppliancesModern KitchenGranite Counters | Main |
Primary Bedroom 4.8 × 2 m | 6 Pc BathHardwood FloorWalk-In Closet(s) | Second |
Bedroom 2 3.6 × 2.5 m | Hardwood FloorWalk-In Closet(s)East View | Second |
Bedroom 3 3.6 × 2.5 m | Natural FinishHardwood FloorWindow | Second |
Client Remarks
Stunning Custom-Built 2-Storey Home Featuring 4 Bedrooms and 4 Bathrooms. This Residence Showcases a Thoughtfully Designed, Functional Layout with Timeless, High-Quality Finishes that Radiate Warmth and Sophistication. Every Detail Reflects Exceptional Craftsmanship from the Striking Modern Exterior with Smooth Stone and Stucco Accents to the Stylish Interior Spaces. Enjoy Open-Concept Living and Dining Areas, a Sleek Custom Kitchen with Built-In Wall Unit, Premium Cabinetry, and a Cozy Family Room with a Napoleon Gas Fireplace and Walk-Out to the Patio.Included Appliances & Features: Jenn-Air Built-In Dishwasher, 36" 6-Burner Professional Gas Range, Wall-Mount Hood, Drawer Microwave, and 42" Built-In Pro Fridge & Freezer. Also Included: LG Smart Front Load Washer & Dryer and Owned Tankless Water Heater.
About This Property
94 Lake Crescent, Etobicoke, M8V 1W1
Home Overview
Basic Information
Walk around the neighborhood
94 Lake Crescent, Etobicoke, M8V 1W1
Shally Shi
Sales Representative, Dolphin Realty Inc
English, Mandarin
Residential ResaleProperty ManagementPre Construction
 Walk Score for 94 Lake Crescent
Walk Score for 94 Lake Crescent

Book a Showing
Tour this home with Shally
Frequently Asked Questions
Can't find what you're looking for? Contact our support team for more information.
See the Latest Listings by Cities
1500+ home for sale in Ontario

Looking for Your Perfect Home?
Let us help you find the perfect home that matches your lifestyle
