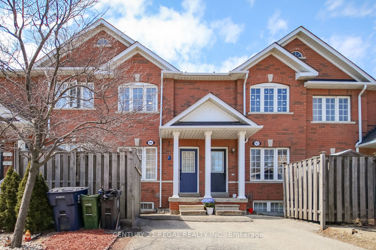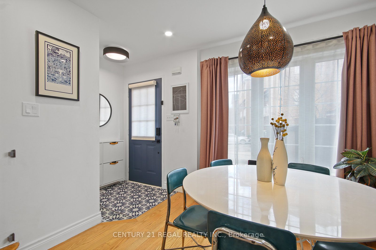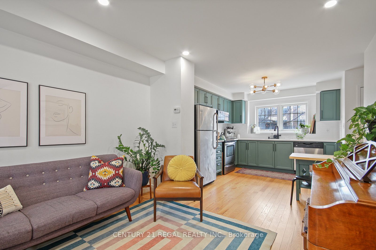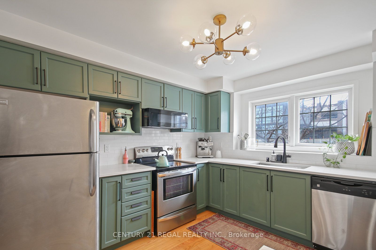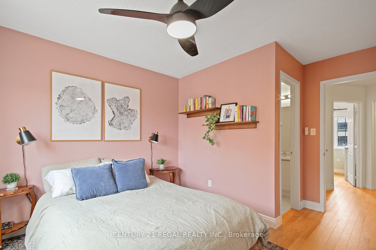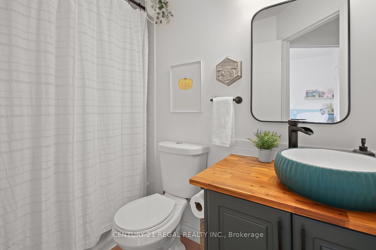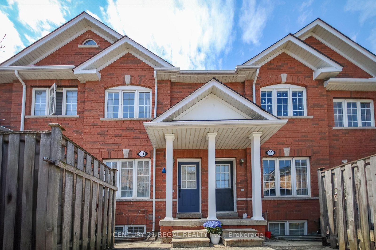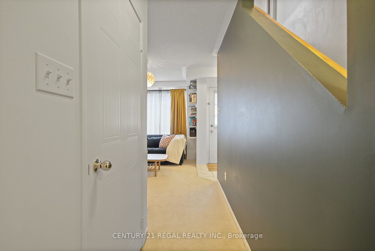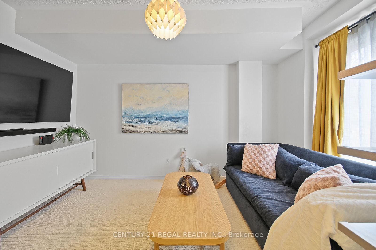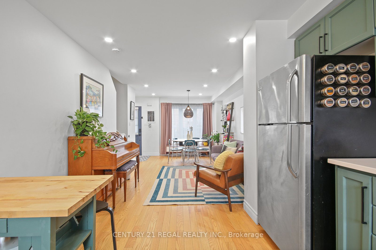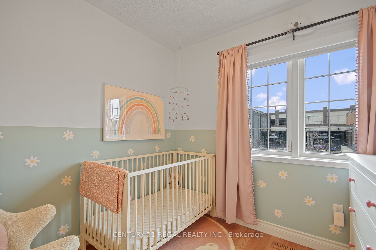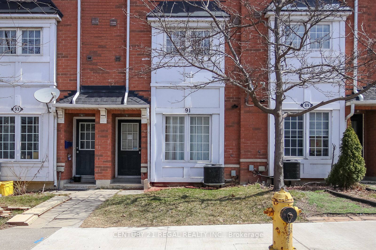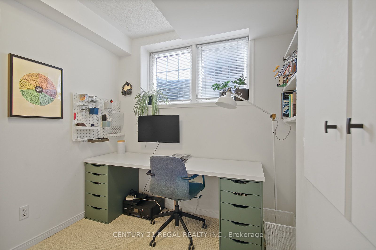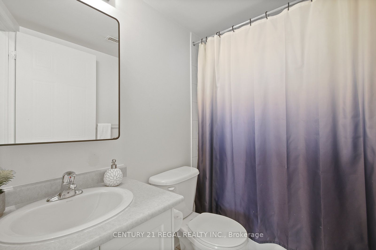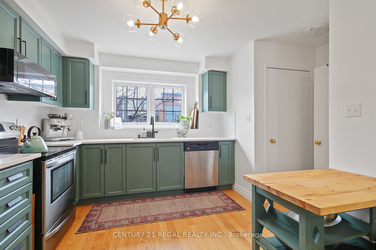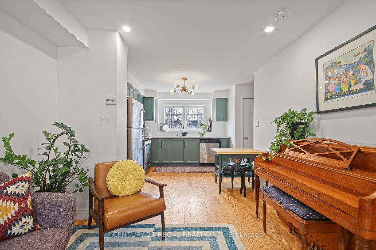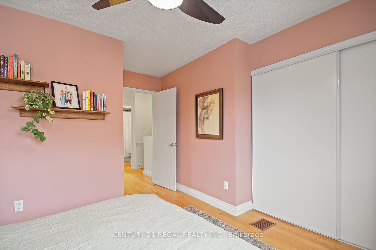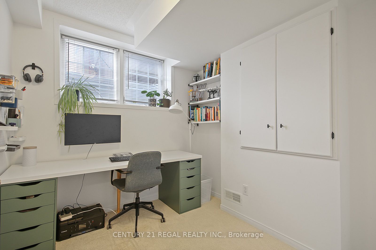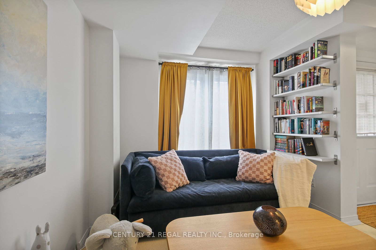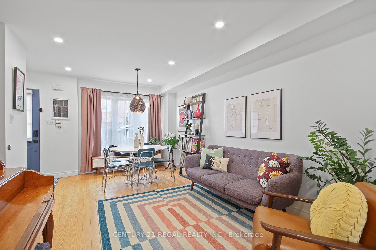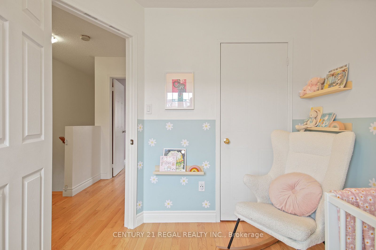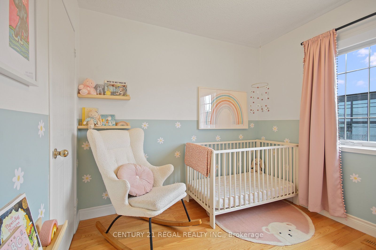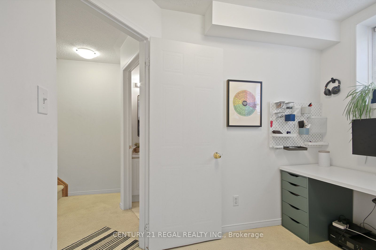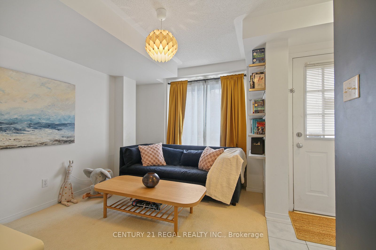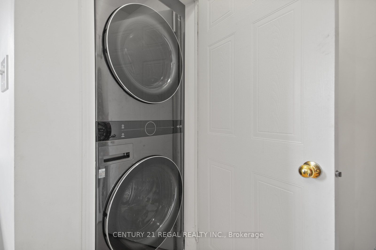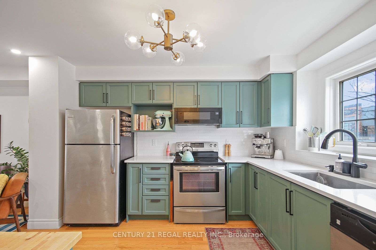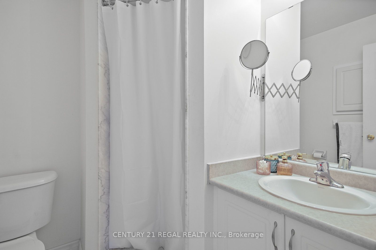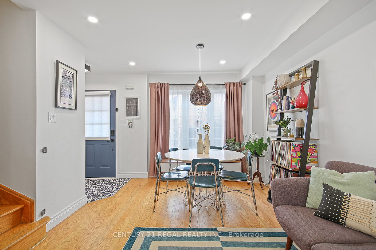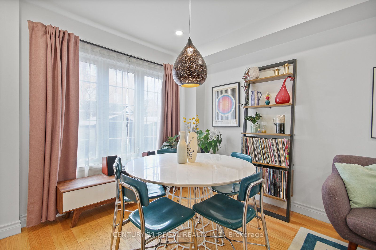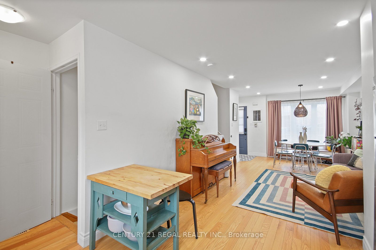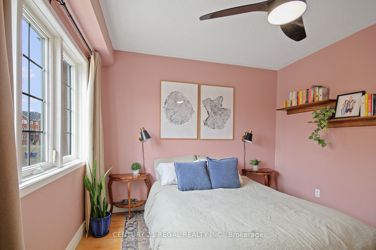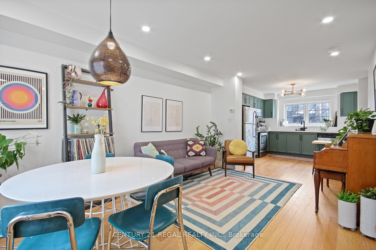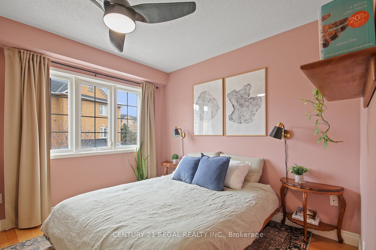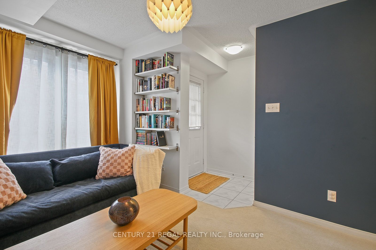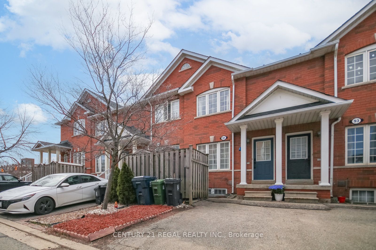
$799,000
Est. Payment
$3,052/mo*
*Based on 20% down, 4% interest, 30-year term
Listed by CENTURY 21 REGAL REALTY INC.
Condo Townhouse•MLS #W12070836•New
Included in Maintenance Fee:
Common Elements
Building Insurance
Parking
Water
Room Details
| Room | Features | Level |
|---|---|---|
Living Room 5.36 × 3.2 m | Hardwood FloorOpen ConceptCombined w/Dining | Main |
Dining Room 5.36 × 3.2 m | Hardwood FloorOpen ConceptCombined w/Living | Main |
Kitchen 3.3 × 3.2 m | Ceramic FloorOpen Concept | Main |
Primary Bedroom 3.53 × 3.12 m | BroadloomW/W Closet3 Pc Ensuite | Second |
Bedroom 2.72 × 2.57 m | BroadloomCloset | Second |
Bedroom 2.64 × 2.44 m | BroadloomClosetWindow | Lower |
Client Remarks
Convenience and Charm Abound in this Flexible 3 Bed, 3 Bath Townhouse! 2 Bedrooms Upstairs and 1 Bedroom Downstairs. 3 Full Washrooms too! East and West Facing Entrances Provide Both Quiet and Ease with Stockyards Village Across the Street. Potential Separate Basement Suite or Great Option for a Teen or Parent wanting a Private Space. Front Yard Parking Space, Visitor Parking, St. Clair Streetcar and Keele Subway Close By.
About This Property
91 Weston Road, Etobicoke, M6N 5H4
Home Overview
Basic Information
Walk around the neighborhood
91 Weston Road, Etobicoke, M6N 5H4
Shally Shi
Sales Representative, Dolphin Realty Inc
English, Mandarin
Residential ResaleProperty ManagementPre Construction
Mortgage Information
Estimated Payment
$0 Principal and Interest
 Walk Score for 91 Weston Road
Walk Score for 91 Weston Road

Book a Showing
Tour this home with Shally
Frequently Asked Questions
Can't find what you're looking for? Contact our support team for more information.
Check out 100+ listings near this property. Listings updated daily
See the Latest Listings by Cities
1500+ home for sale in Ontario

Looking for Your Perfect Home?
Let us help you find the perfect home that matches your lifestyle
