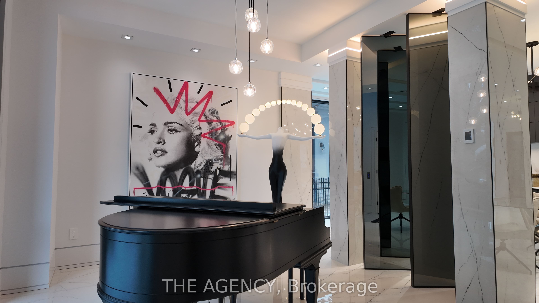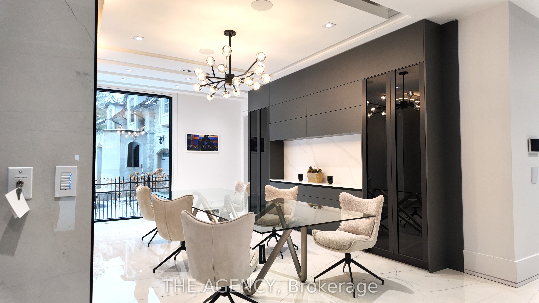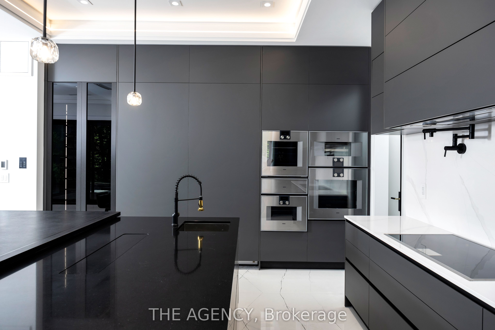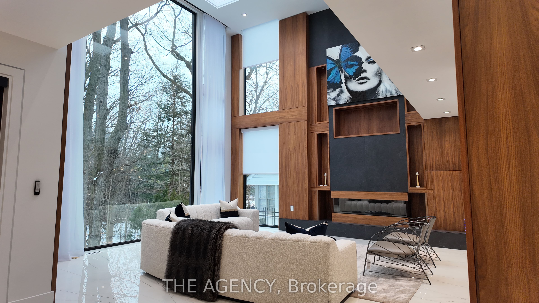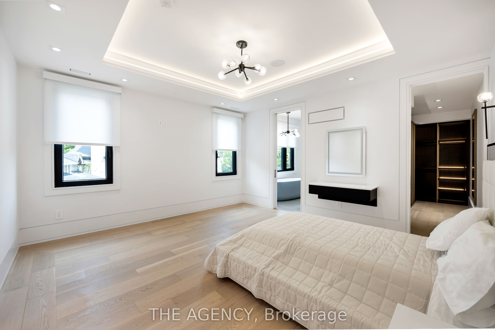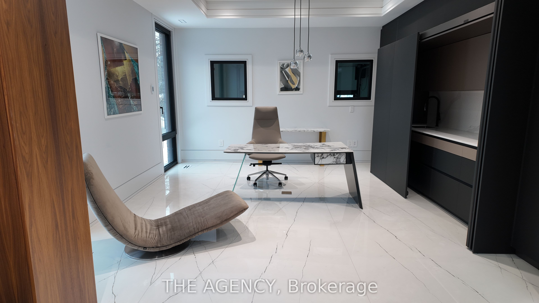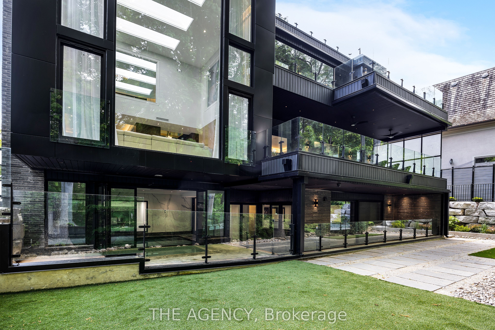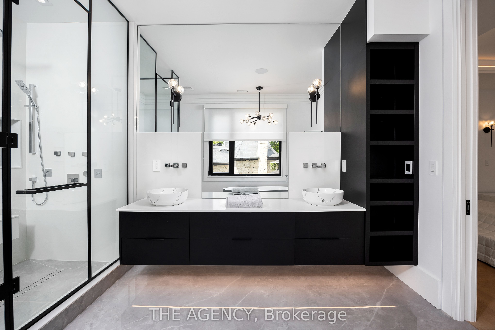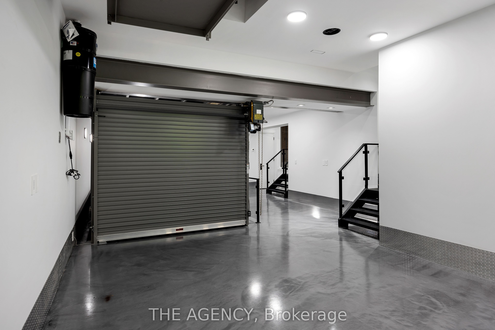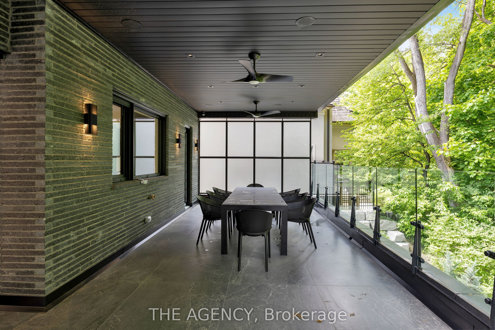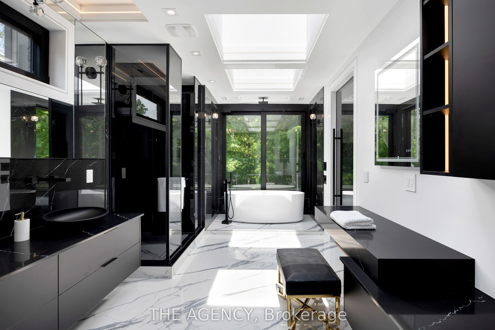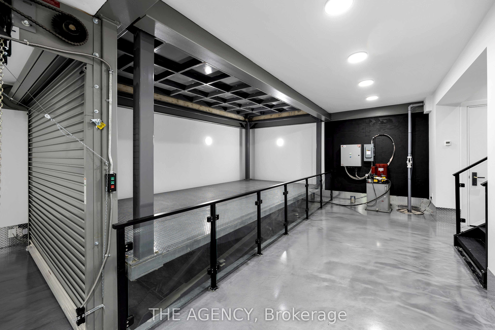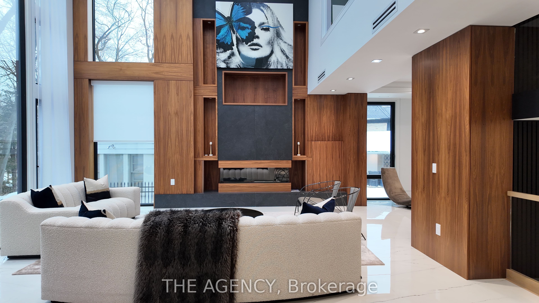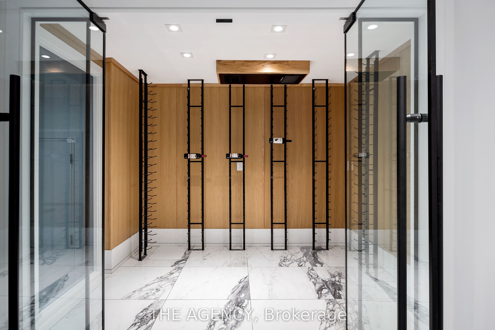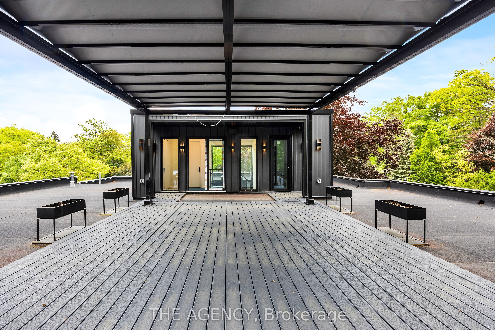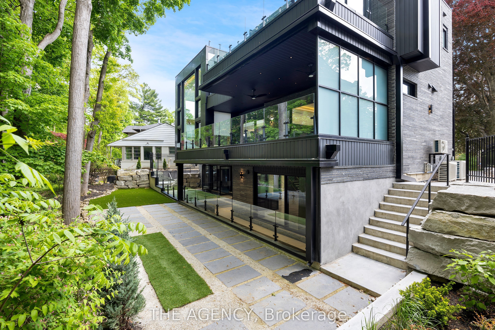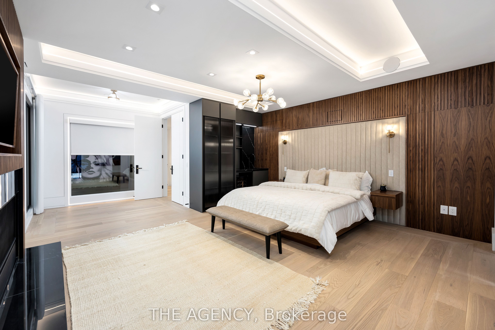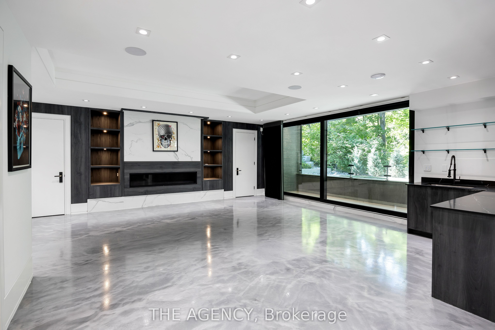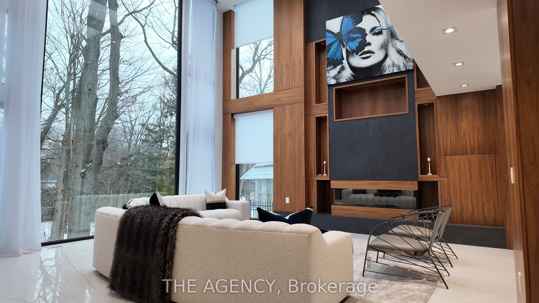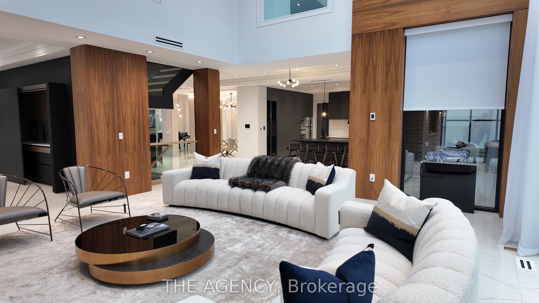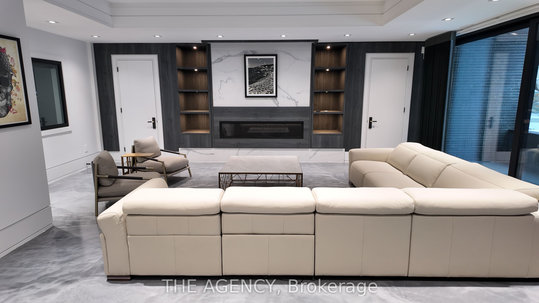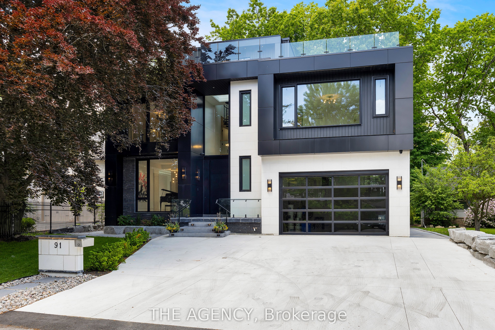
$40,000 /mo
Listed by THE AGENCY
Detached•MLS #W11953731•New
Room Details
| Room | Features | Level |
|---|---|---|
Living Room 4.71 × 3.59 m | Picture WindowOverlooks FrontyardMarble Floor | Main |
Kitchen 4.84 × 4.97 m | B/I AppliancesCentre IslandPantry | Main |
Dining Room 4.3 × 3.75 m | B/I ShelvesFormal RmMarble Floor | Main |
Primary Bedroom 5.07 × 4.89 m | 5 Pc EnsuiteOverlooks RavineB/I Bar | Upper |
Bedroom 2 4.33 × 4.09 m | 5 Pc EnsuiteWalk-In Closet(s)Hardwood Floor | Upper |
Bedroom 3 4.38 × 3.85 m | Overlooks FrontyardWalk-In Closet(s)Hardwood Floor | Upper |
Client Remarks
A singular masterpiece in the nation, this ultra-modern estate in Edenbridge Humber-Valley exudes elegance and sophistication. Nestled amid serene ravine views, this home offers unparalleled luxury with European-imported finishes. Every detail reflects exacting curatorial attention, from the Italian-imported kitchen with a butler's pantry and custom mechanical quartz island to the extra-high ceilings and bespoke two-level garage lift/display. Indulge in the opulence of a heated driveway and walkways, an immaculate master suite with a wraparound balcony, and an elevator or spiral staircase leading to a custom rooftop pergola. The indoor amenities include a pool, hot tub, gym, wine cellar, and more, ensuring an extravagant lifestyle at every turn. **EXTRAS** Imported Italian floors, Gaggenau appliances, custom motorized kitchen island, custom pergola, spiral staircase to rooftop terrace with spectacular views, control4 home automation, security system, sound system
About This Property
91 Valecrest Drive, Etobicoke, M9A 4P5
Home Overview
Basic Information
Walk around the neighborhood
91 Valecrest Drive, Etobicoke, M9A 4P5
Shally Shi
Sales Representative, Dolphin Realty Inc
English, Mandarin
Residential ResaleProperty ManagementPre Construction
 Walk Score for 91 Valecrest Drive
Walk Score for 91 Valecrest Drive

Book a Showing
Tour this home with Shally
Frequently Asked Questions
Can't find what you're looking for? Contact our support team for more information.
See the Latest Listings by Cities
1500+ home for sale in Ontario

Looking for Your Perfect Home?
Let us help you find the perfect home that matches your lifestyle
