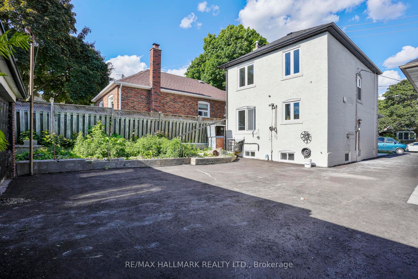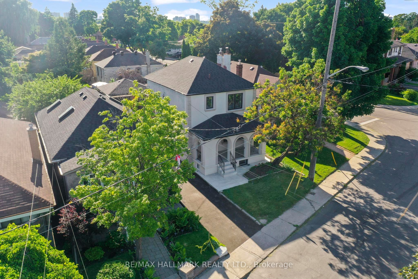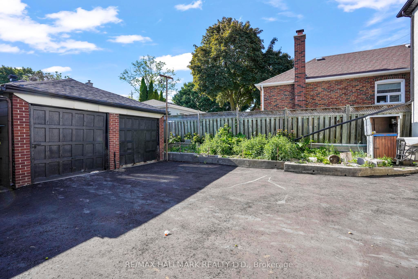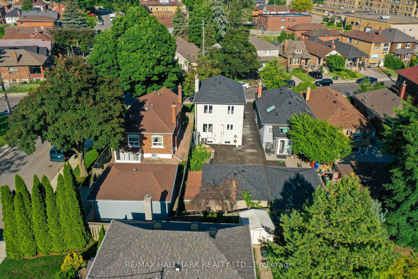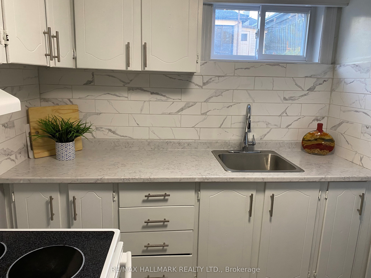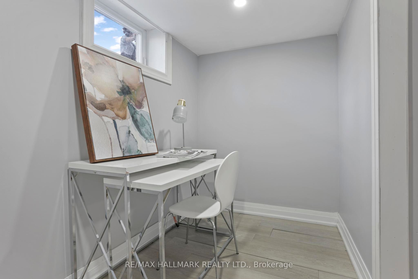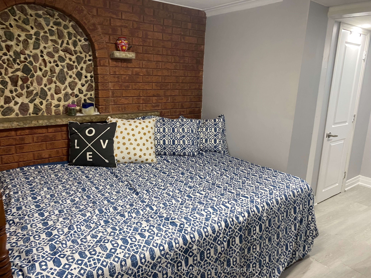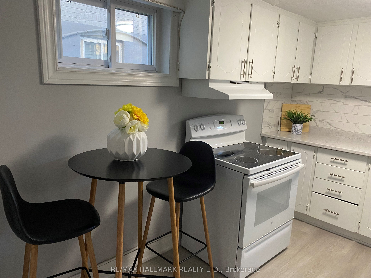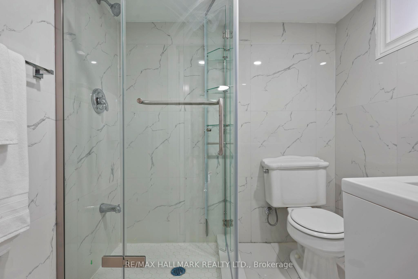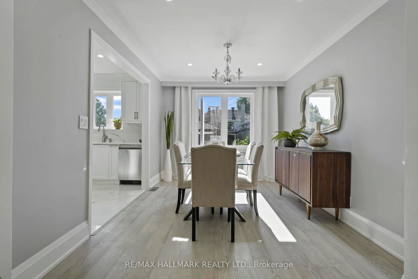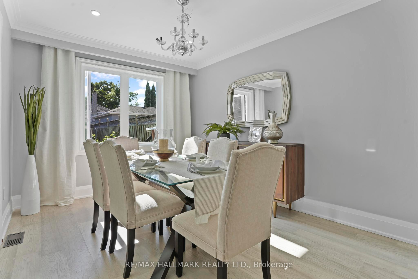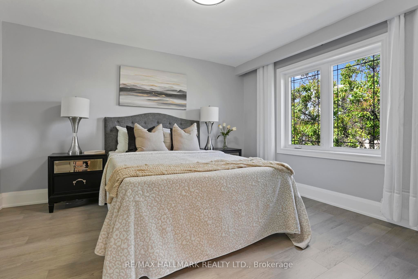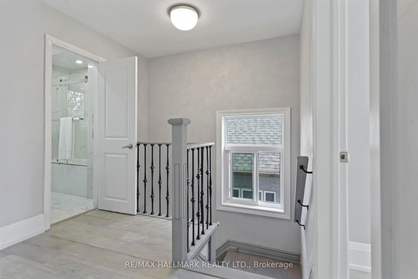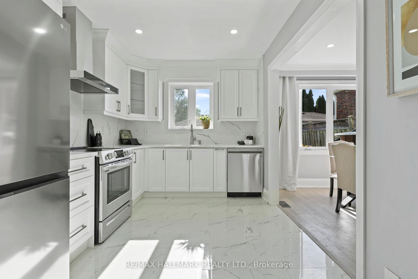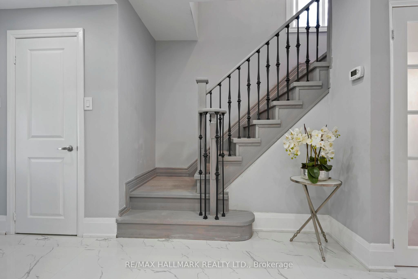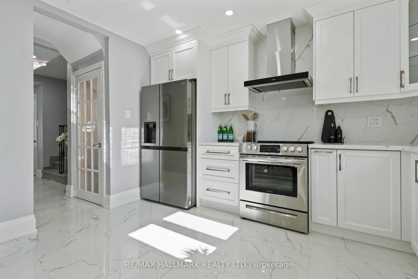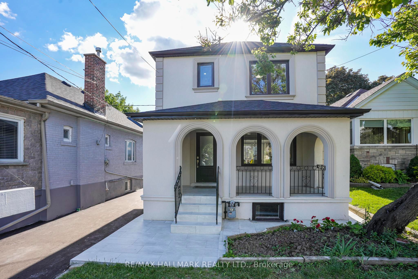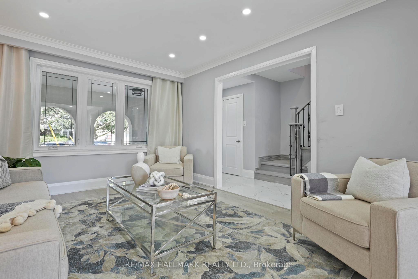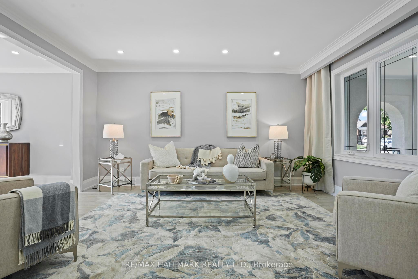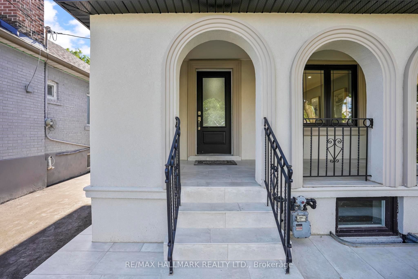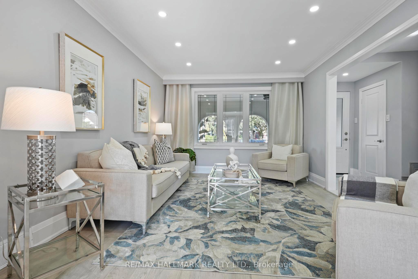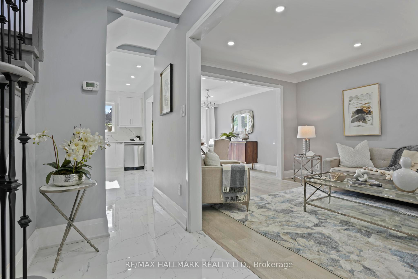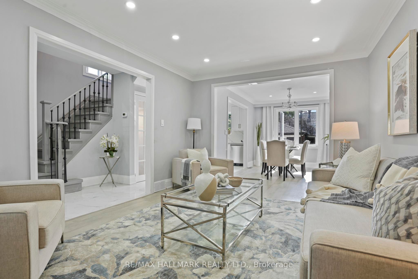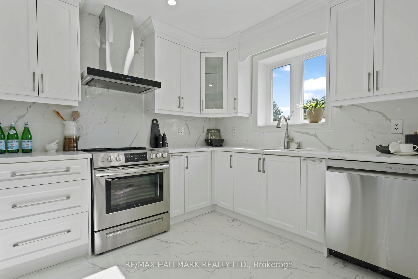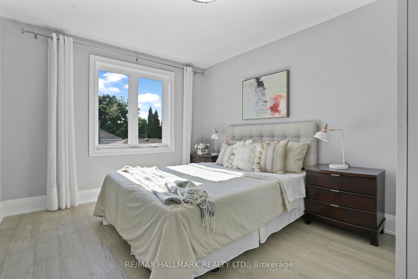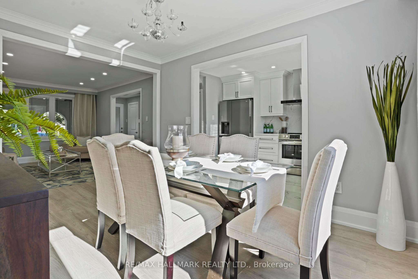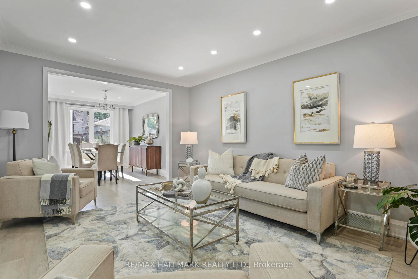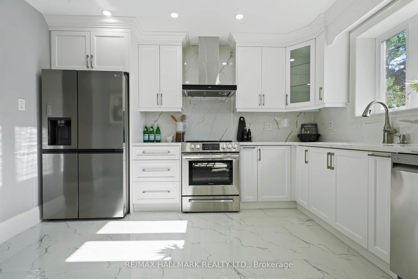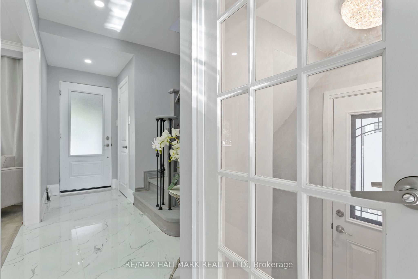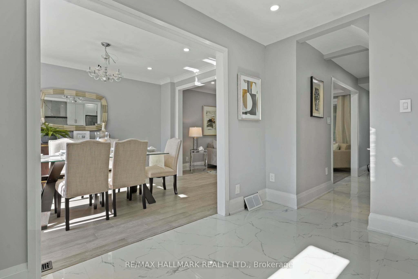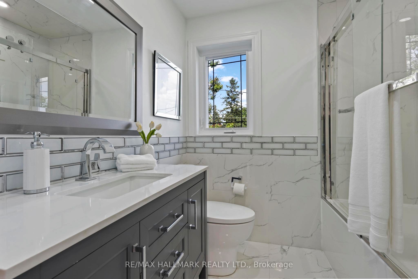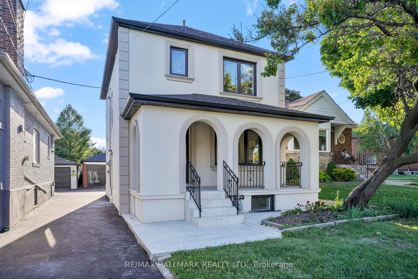
$1,498,989
Est. Payment
$5,725/mo*
*Based on 20% down, 4% interest, 30-year term
Listed by RE/MAX HALLMARK REALTY LTD.
Detached•MLS #W12119686•New
Room Details
| Room | Features | Level |
|---|---|---|
Dining Room 3.76 × 2.98 m | Hardwood FloorCrown MouldingPot Lights | Main |
Kitchen 3.77 × 2.67 m | Quartz CounterCustom BacksplashStainless Steel Appl | Main |
Bedroom 2 3.08 × 3.88 m | Hardwood FloorLarge ClosetLarge Window | Second |
Bedroom 3 3.92 × 2.65 m | Hardwood FloorLarge ClosetLarge Window | Second |
Kitchen 2.8 × 3.92 m | Vinyl FloorCustom BacksplashLarge Window | Basement |
Bedroom 4 3.62 × 2.19 m | Vinyl FloorLarge ClosetLarge Window | Basement |
Client Remarks
*Your Dream Home Is Here*Absolutely Stunning Fully Renovated Home with Income Potential!*This beautifully updated property offers incredible curb appeal with a sleek stucco exterior, modern black windows, and a spacious covered front loggia perfect for relaxing outdoors*Step inside to a bright, open-concept layout featuring many luxury upgrades, hardwood floors, wrought iron pickets, dimmable pot lights, and crown moulding throughout*The gourmet kitchen is a showstopper, complete with custom quartz countertops and backsplash, stainless steel appliances, porcelain tile flooring, and valance lighting ideal for cooking and entertaining*Upstairs offers 3 generously sized bedrooms and a full 4-piece bath, while the professionally finished basement apartment includes a separate side entrance, luxury vinyl floors, full kitchen, cozy wood fireplace, spacious bedroom with oversized closet, 3-piece bath with glass shower, and its own laundry room perfect for extended family or rental income*Additional highlights: Detached double garage, Prime Toronto Location, Exclusive Family Friendly Neighbourhood, Close to the future Eglinton LRT, Top Rated Schools, Keelesdale Park, York Rec Centre, Stockyards Shopping District, Humber River Trails, Grocery Stores & Quick access to to Hwy 401*This move-in ready home has it all*Style, space, and versatility*Put This Beauty On Your Must-See List Today!*
About This Property
90A Bicknell Avenue, Etobicoke, M6M 4G7
Home Overview
Basic Information
Walk around the neighborhood
90A Bicknell Avenue, Etobicoke, M6M 4G7
Shally Shi
Sales Representative, Dolphin Realty Inc
English, Mandarin
Residential ResaleProperty ManagementPre Construction
Mortgage Information
Estimated Payment
$0 Principal and Interest
 Walk Score for 90A Bicknell Avenue
Walk Score for 90A Bicknell Avenue

Book a Showing
Tour this home with Shally
Frequently Asked Questions
Can't find what you're looking for? Contact our support team for more information.
See the Latest Listings by Cities
1500+ home for sale in Ontario

Looking for Your Perfect Home?
Let us help you find the perfect home that matches your lifestyle
