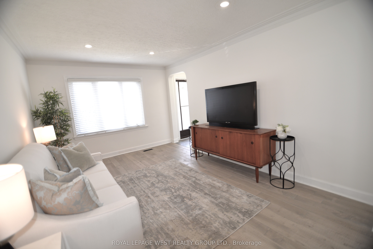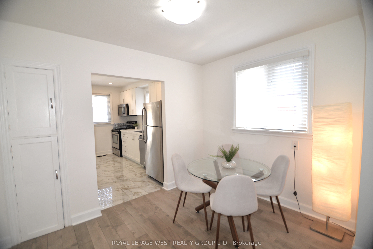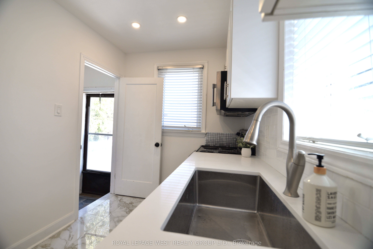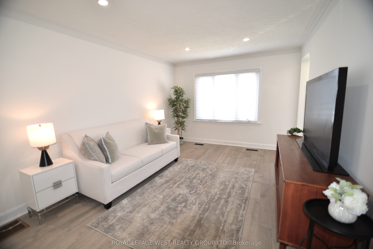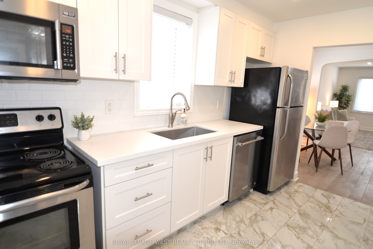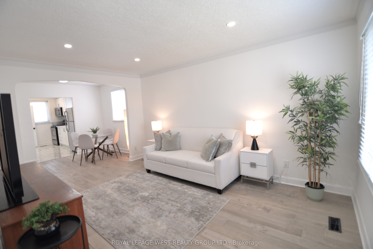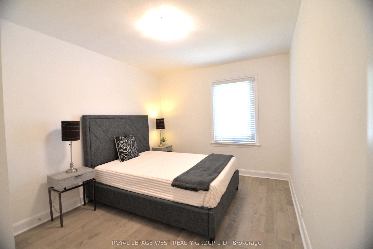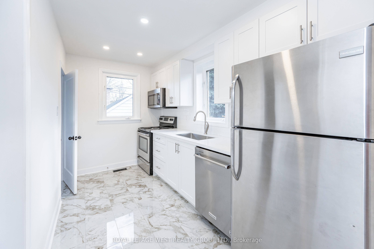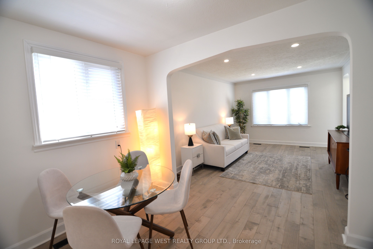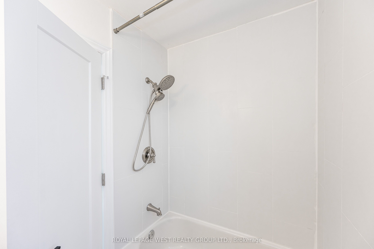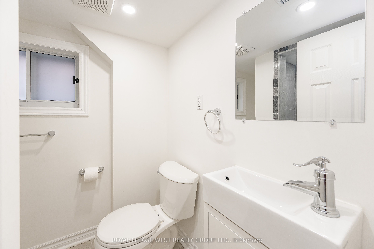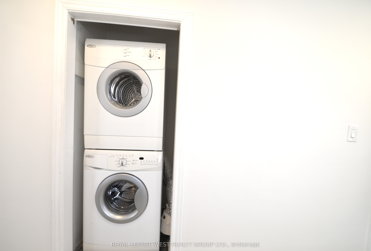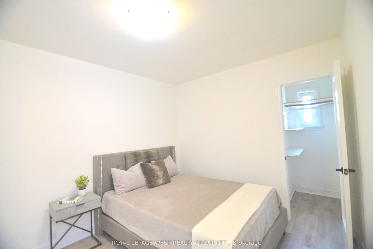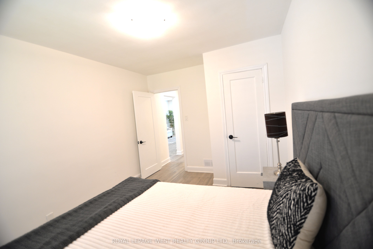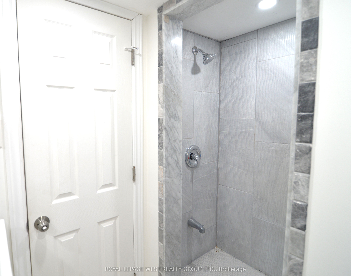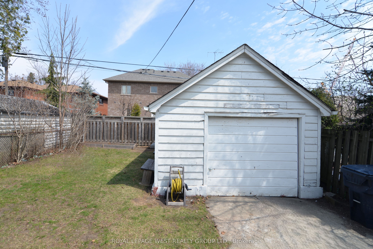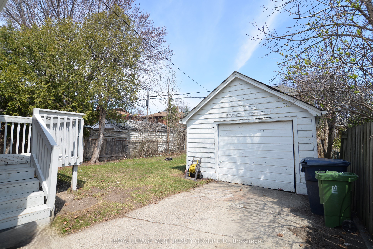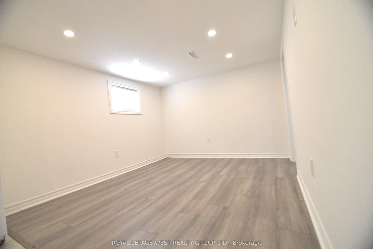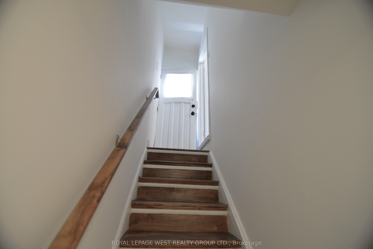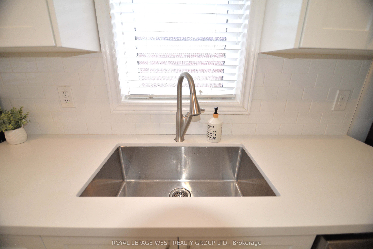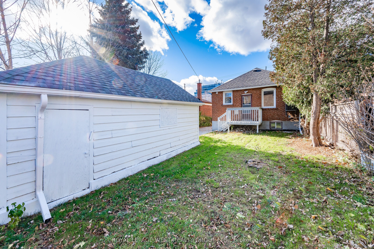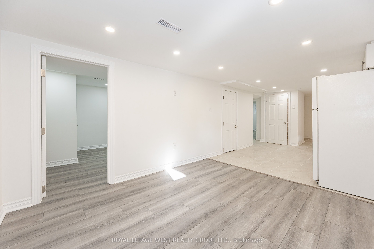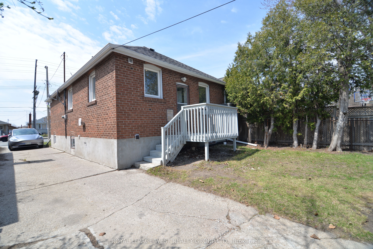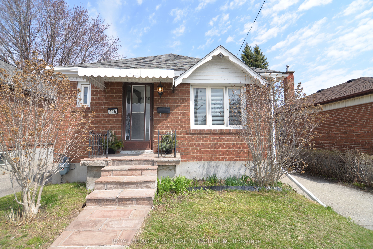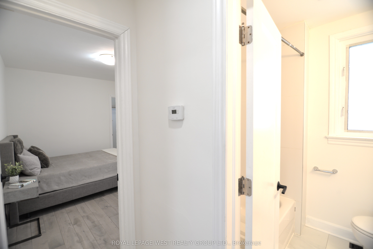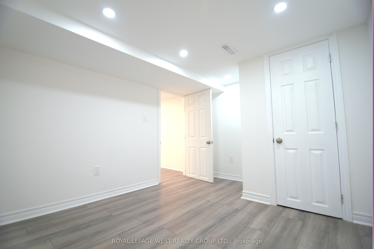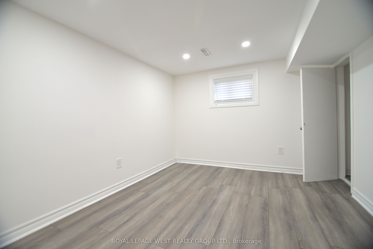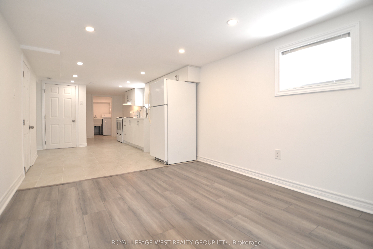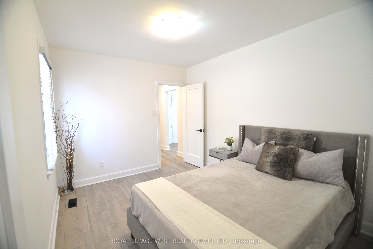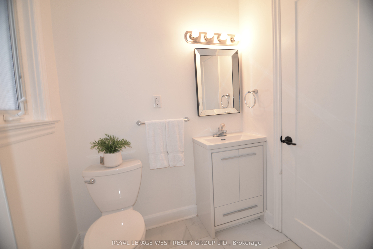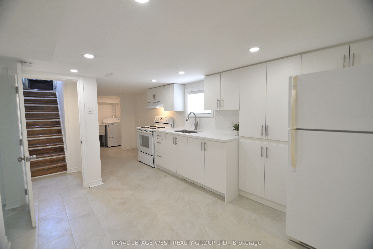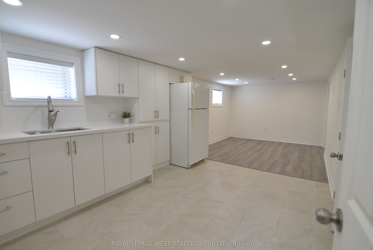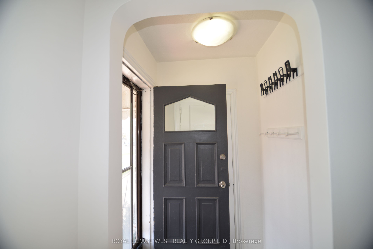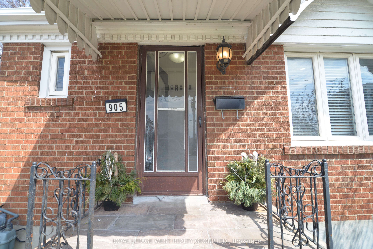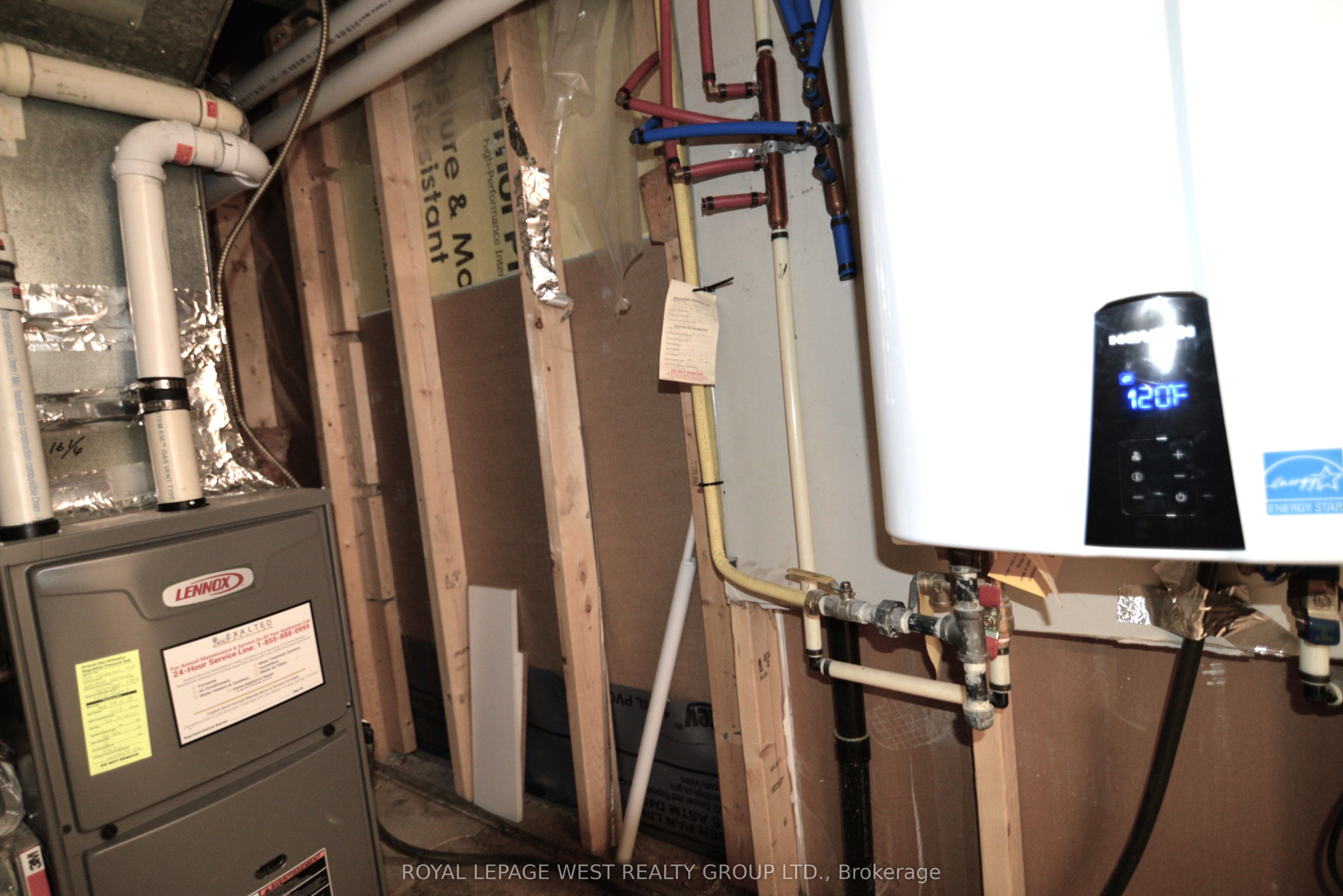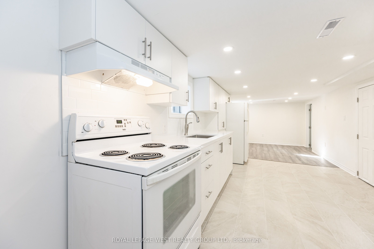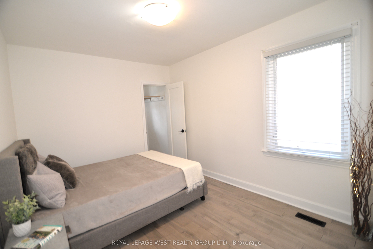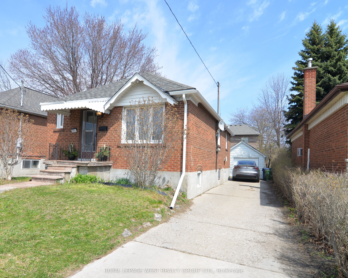
$1,218,000
Est. Payment
$4,652/mo*
*Based on 20% down, 4% interest, 30-year term
Listed by ROYAL LEPAGE WEST REALTY GROUP LTD.
Detached•MLS #W12100301•New
Room Details
| Room | Features | Level |
|---|---|---|
Living Room 4.58 × 3.27 m | Hardwood FloorLarge WindowCloset | Main |
Dining Room 3.14 × 2.5 m | Hardwood FloorPicture WindowCombined w/Kitchen | Main |
Kitchen 3.81 × 2.13 m | W/O To DeckQuartz CounterDouble Sink | Main |
Primary Bedroom 3.9 × 2.89 m | Hardwood FloorLarge WindowWalk-In Closet(s) | Main |
Bedroom 2 3.5 × 2.74 m | Hardwood FloorWindowCloset | Main |
Living Room 3.35 × 2.93 m | LaminateWindowPot Lights | Basement |
Client Remarks
Renovated Top to Bottom. 2 Kitchens, 2 Laundry Rooms, 2 Separate Entrances. Private Drive for 3 cars, PLUS 1.5 Detached Garage. 2024 Lennox High Eff. Furnace and Air Conditioner. New Pot Light System Throughout. Entry Door Closet in Foyer. Large Window in Living Room. Warm Hue Wood Plank Floors Throughout. A Bright Modern Esthetic. White Kitchen, S/S Appliances, Quartz Counters, A Picture Window Shines Into A Deep Double Sink. A 2nd Kitchen Window Looks onto Backyard, Along With a Door to The Backyard Porch For Easy BBQ Access. The Bedrooms Have Full Size Windows and Closets. The Basement Is Accessible from Back Door Foyer. Take the Wood Staircase, Enter Into the Kitchen For Easy Grocery Drop. Plenty of Cabinetry for All the Essentials. A Breakfast Nook and Living Rm With Window. 2 more Bedrooms Each with a Closet and Even a Separate Linen Closet Off Bathroom. 2nd Laundry Room has a 2024 Full Size Samsung Washing Machine and a Deep Laundry Sink Next To The Dryer. A Storage Nook Abuts the Laundry Rm. The Grassy Backyard Has Cedars Along the North Side For Privacy. A Perfect Location to Access the Highway in Either Direction or Subway Up the Street. Walk to Shops: No Frills, Costco, IKEA, and the Vibrant Restaurant Community Sprawl Along the Queensway. A Short Walk to the Brand New Holy Angels School. Come Take a Look Inside!
About This Property
905 Islington Avenue, Etobicoke, M8Z 4P1
Home Overview
Basic Information
Walk around the neighborhood
905 Islington Avenue, Etobicoke, M8Z 4P1
Shally Shi
Sales Representative, Dolphin Realty Inc
English, Mandarin
Residential ResaleProperty ManagementPre Construction
Mortgage Information
Estimated Payment
$0 Principal and Interest
 Walk Score for 905 Islington Avenue
Walk Score for 905 Islington Avenue

Book a Showing
Tour this home with Shally
Frequently Asked Questions
Can't find what you're looking for? Contact our support team for more information.
See the Latest Listings by Cities
1500+ home for sale in Ontario

Looking for Your Perfect Home?
Let us help you find the perfect home that matches your lifestyle
