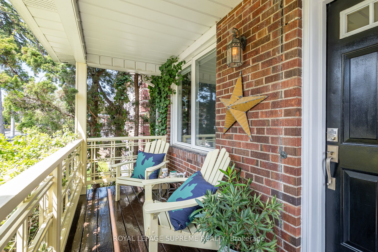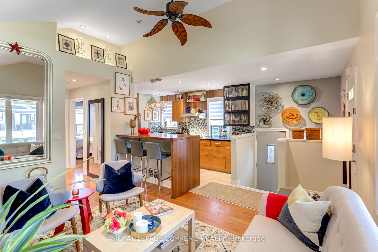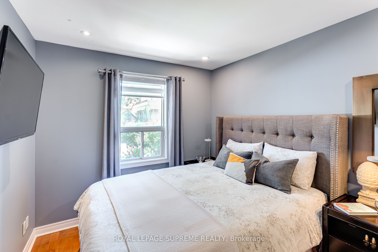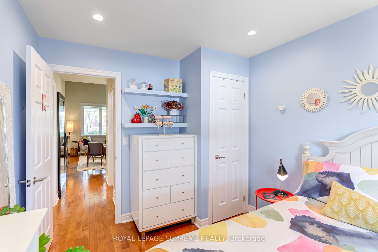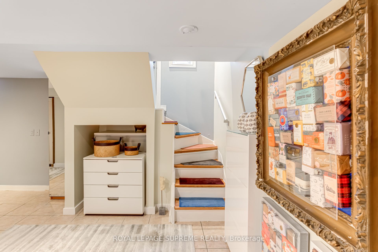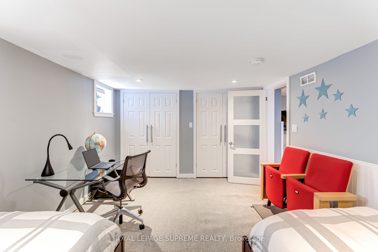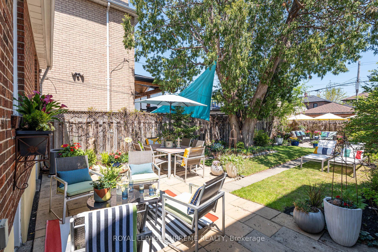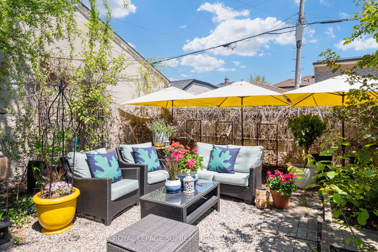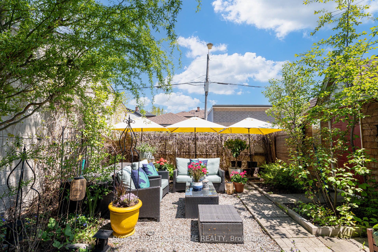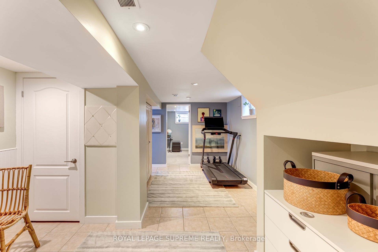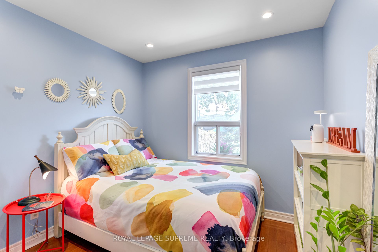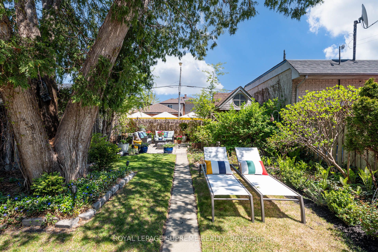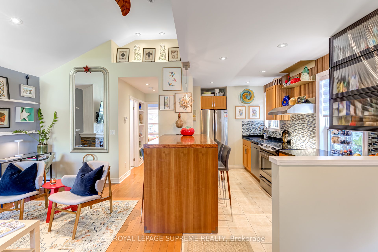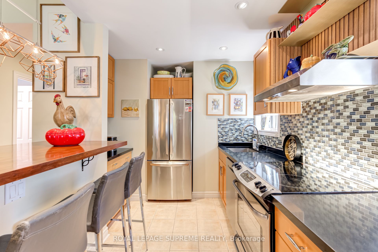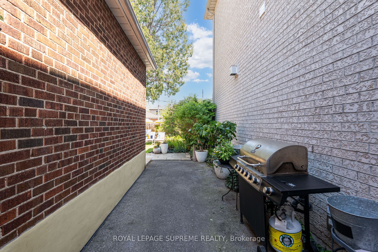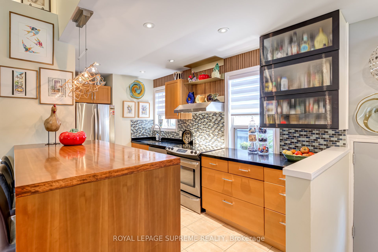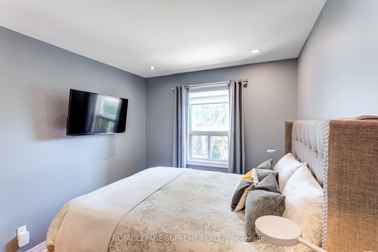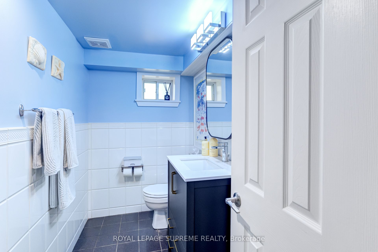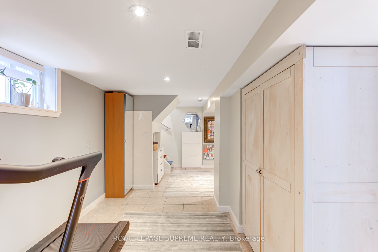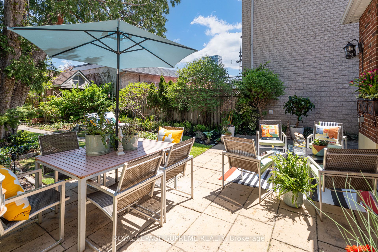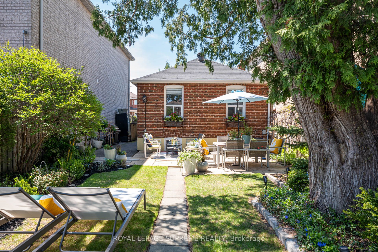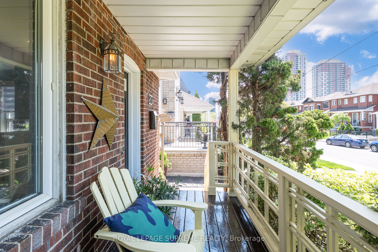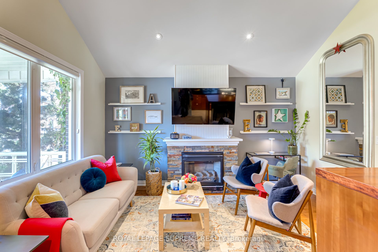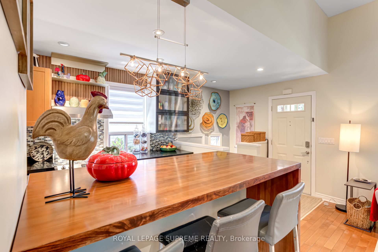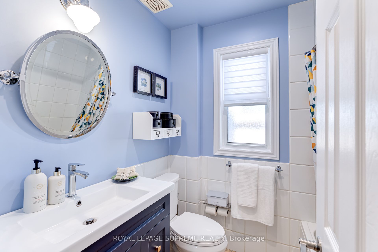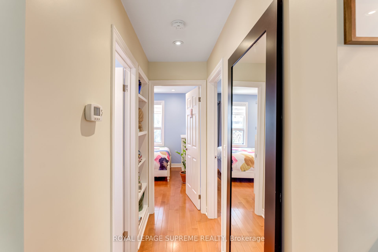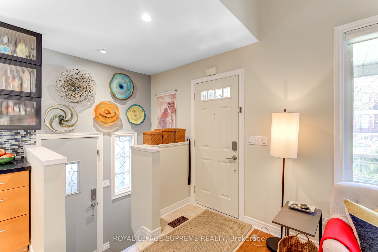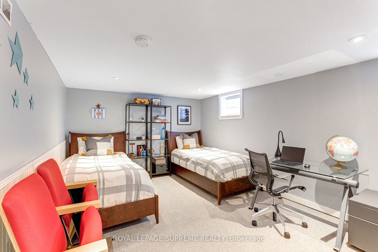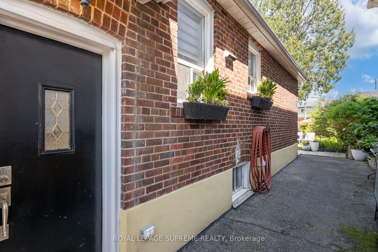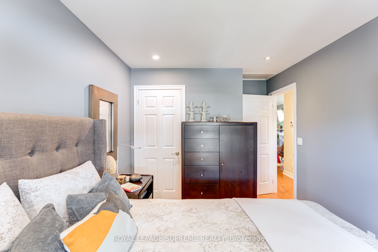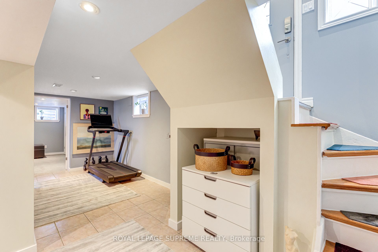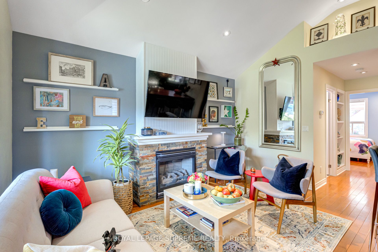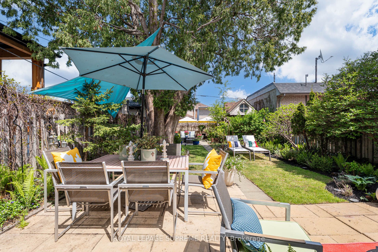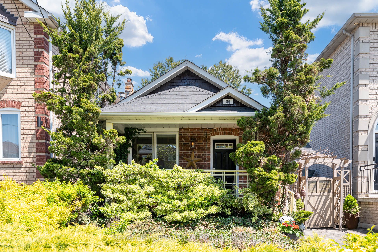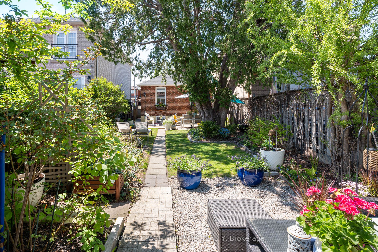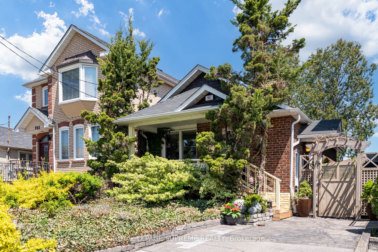
$1,395,000
Est. Payment
$5,328/mo*
*Based on 20% down, 4% interest, 30-year term
Listed by ROYAL LEPAGE SUPREME REALTY
Detached•MLS #W12144848•New
Room Details
| Room | Features | Level |
|---|---|---|
Living Room 4.3 × 3.38 m | Combined w/DiningCathedral Ceiling(s)Gas Fireplace | Main |
Kitchen 3.56 × 2.25 m | Breakfast BarStainless Steel ApplGranite Counters | Main |
Primary Bedroom 3.68 × 2.77 m | Hardwood FloorClosetOverlooks Backyard | Main |
Bedroom 2 2.97 × 2 m | Hardwood FloorClosetOverlooks Backyard | Main |
Bedroom 3 3.28 × 4.75 m | WindowPot LightsDouble Closet | Basement |
Dining Room 4.3 × 3.38 m | Combined w/LivingHardwood FloorPot Lights | Main |
Client Remarks
Home Sweet Home! Welcome to this charming, bright, and inviting Bungalow nestled in the desirable Dovercourt Village neighbourhood, known for its wonderful community feel. This all-brick, fully detached home sits on an impressive 28.75 ft by 120 ft lot and boasts a rare combination with a PRIVATE driveway and a rear LANE-WAY access, ideal for a large garage or better yet, a 1700sf Laneway Suite! Inside, this super stylish home features an open-concept layout enhanced by a soaring cathedral ceiling and a cozy gas fireplace in the living room. The spacious, fully equipped kitchen includes a dedicated coffee station and a sleek six-seater dining counter, ideal for family meals or extra prep space. Both bedrooms enjoy serene views of the lush, green yard, creating a peaceful retreat within the home. The finished basement offers a separate entrance, a generous third bedroom, a recreation room, an office/games area, a full laundry room and a second bathroom, providing versatility and valuable additional living space. Step outside to a beautifully landscaped backyard oasis with mature trees, perennial garden beds, stone pathways, and multiple cozy hangout zones, perfect for gardening, hosting summer soirées, or simply unwinding after a long day. Located steps from St. Clair West, the trendy Geary Avenue strip, Earlscourt Park, and the Joseph Piccininni Community Centre, this vibrant neighbourhood is brimming with local eateries, shops, green spaces, and excellent transit options. Whether you're a first-time buyer, downsizer, or simply seeking a peaceful city retreat, this home is full of possibilities. See it for yourself and be prepared to fall in love!
About This Property
901 St Clarens Avenue, Etobicoke, M6H 3X5
Home Overview
Basic Information
Walk around the neighborhood
901 St Clarens Avenue, Etobicoke, M6H 3X5
Shally Shi
Sales Representative, Dolphin Realty Inc
English, Mandarin
Residential ResaleProperty ManagementPre Construction
Mortgage Information
Estimated Payment
$0 Principal and Interest
 Walk Score for 901 St Clarens Avenue
Walk Score for 901 St Clarens Avenue

Book a Showing
Tour this home with Shally
Frequently Asked Questions
Can't find what you're looking for? Contact our support team for more information.
See the Latest Listings by Cities
1500+ home for sale in Ontario

Looking for Your Perfect Home?
Let us help you find the perfect home that matches your lifestyle
