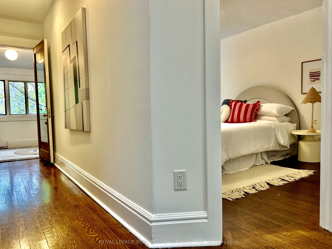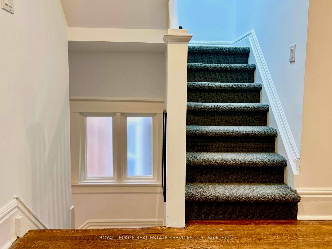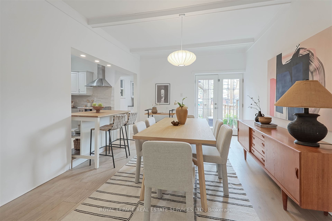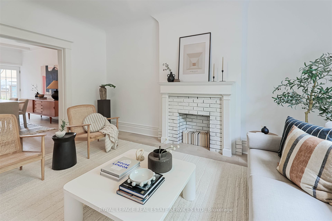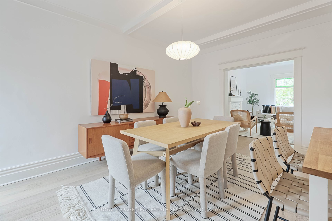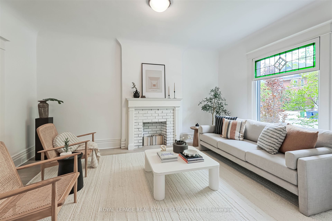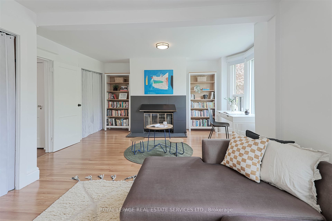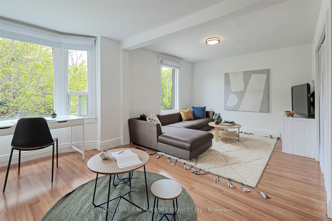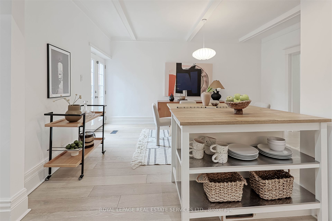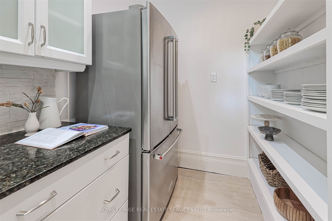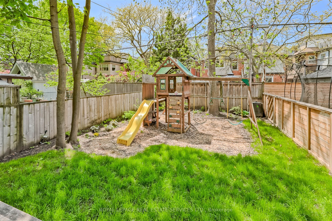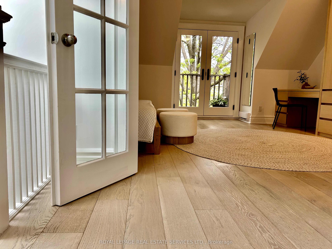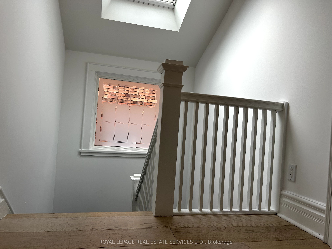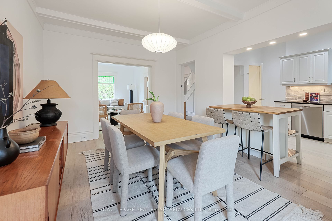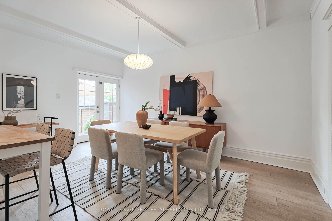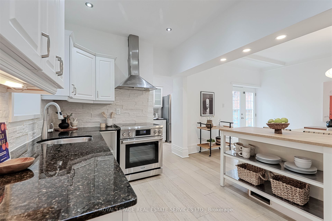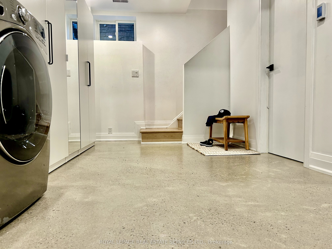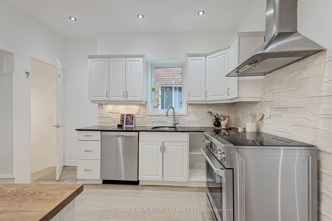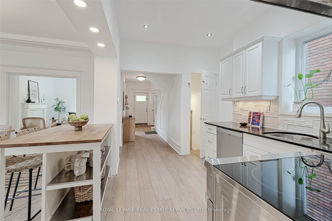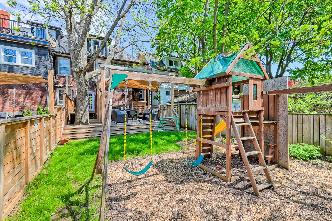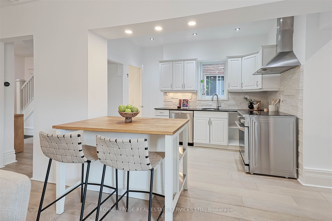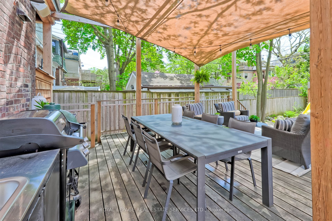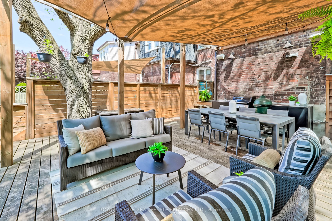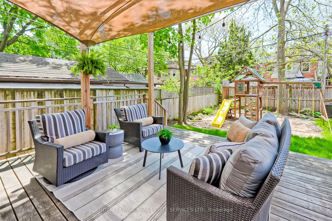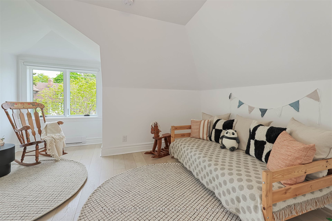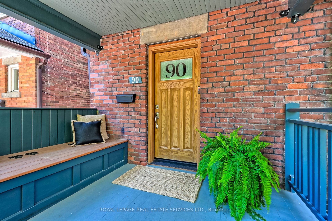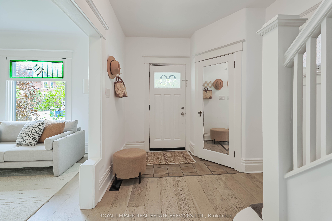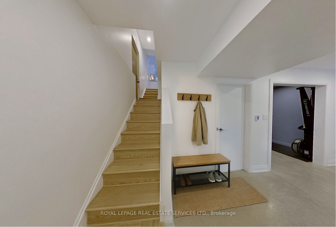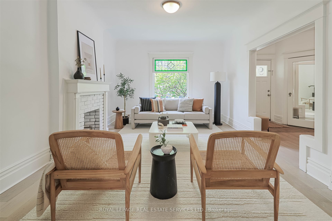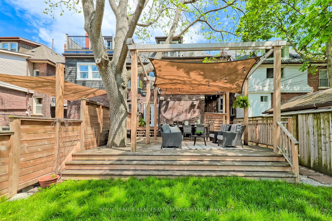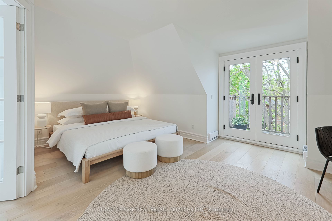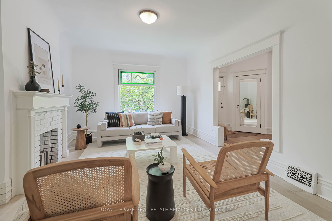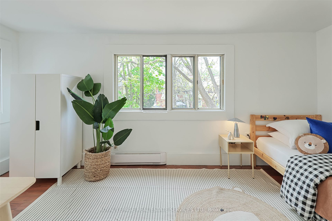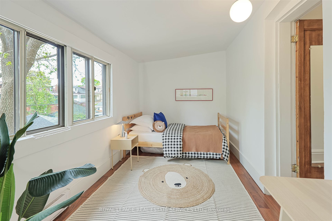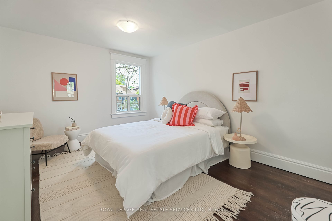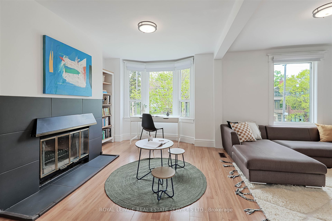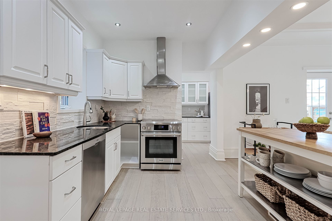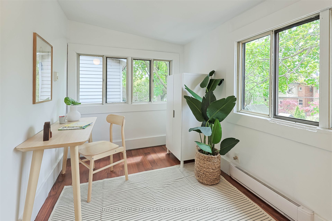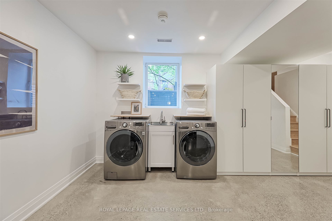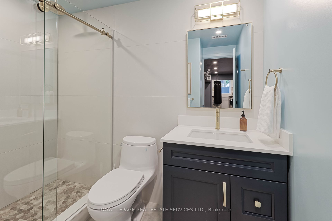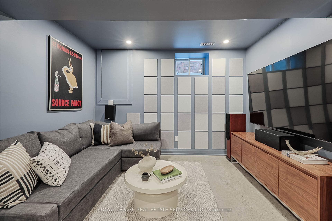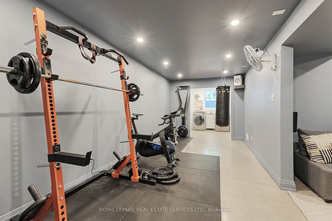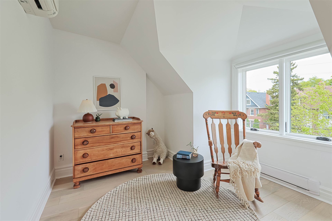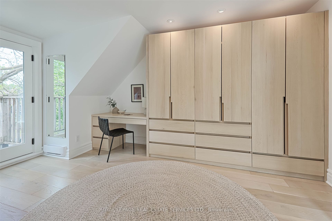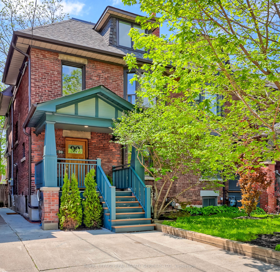
$1,789,000
Est. Payment
$6,833/mo*
*Based on 20% down, 4% interest, 30-year term
Listed by ROYAL LEPAGE REAL ESTATE SERVICES LTD.
Semi-Detached •MLS #C12180994•New
Room Details
| Room | Features | Level |
|---|---|---|
Living Room 4.78 × 3.66 m | FireplaceOverlooks DiningEast View | Main |
Dining Room 4.88 × 3.48 m | Open ConceptW/O To DeckFrench Doors | Main |
Kitchen 3.43 × 2.57 m | WindowOverlooks Dining | Main |
Bedroom 2 4.45 × 3.4 m | Hardwood FloorWest View | Second |
Bedroom 3 4.75 × 2.29 m | South ViewWest View | Second |
Primary Bedroom 5.54 × 4.02 m | Hardwood FloorB/I ClosetBalcony | Third |
Client Remarks
A beautifully updated 5+1 bed, 3-bath home blends original character with modern upgrades nestled on tree-line road where WYCHWOOD meets CORSO ITALIA. Features include: extra-wide, 9' ceilings, hardwood floors, wood trim, decorative fireplace and sun-filled open living/dining with French doors to a west-facing backyard. Updated kitchen is open to dining room with stone counters, stainless steel appliances, movable island plus a pantry. The west-exposure backyard is an oasis in the city! Includes a large deck with custom awning, built-in sink, BBQ gas line plus a jungle gym! 2nd floor offers 3 lg bedrooms (one used as family room) with wood fireplace, two cedar lined closets and bay window, a linen closet and renovated 5-pc bath. The 3rd floor reno'd retreat includes skylights, hardwood floors, spacious king-sized primary bedroom with custom built-in closets and vanity/desk, a balcony, 3 piece bath plus charming bright 5th bedroom. Newly reno'd and UNDERPINNED basement with 8' ceilings, polished concrete radiant HEATED FLOORS, large MUDROOM/Storage area, recreation room/GYM, bedroom/TV room, full bath and SIDE DOOR entrance for potential guest/in-law suite. LEGAL PARKING PAD, super efficient gas paired with electric HVAC, HRV. Steps to St. Clair West, TTC, parks, top-rated schools incl. desired MCMURRICH Junior Public! A rare opportunity to own a move-in ready home in a primo and fun Toronto neighbourhood!!
About This Property
90 Oakwood Avenue, Etobicoke, M6H 2V8
Home Overview
Basic Information
Walk around the neighborhood
90 Oakwood Avenue, Etobicoke, M6H 2V8
Shally Shi
Sales Representative, Dolphin Realty Inc
English, Mandarin
Residential ResaleProperty ManagementPre Construction
Mortgage Information
Estimated Payment
$0 Principal and Interest
 Walk Score for 90 Oakwood Avenue
Walk Score for 90 Oakwood Avenue

Book a Showing
Tour this home with Shally
Frequently Asked Questions
Can't find what you're looking for? Contact our support team for more information.
See the Latest Listings by Cities
1500+ home for sale in Ontario

Looking for Your Perfect Home?
Let us help you find the perfect home that matches your lifestyle
