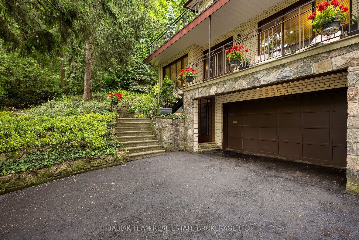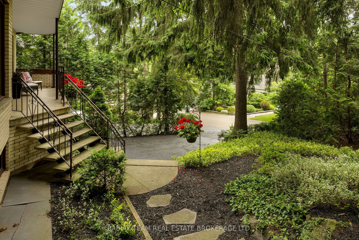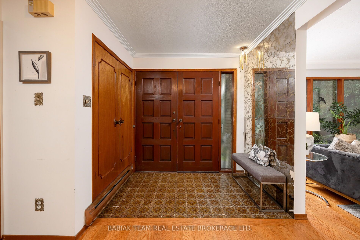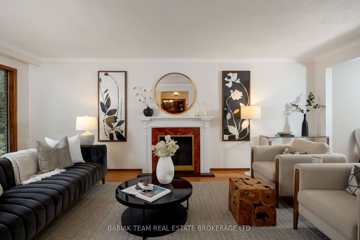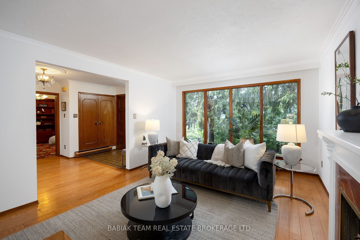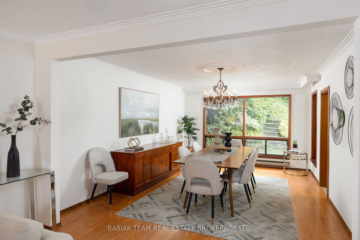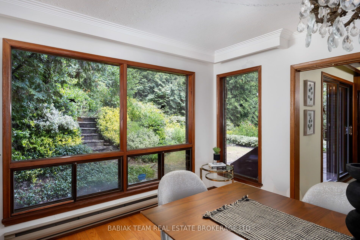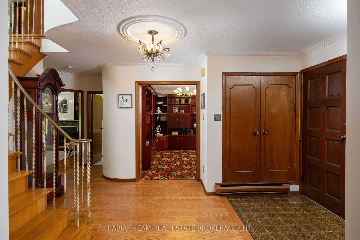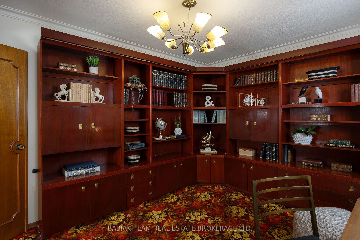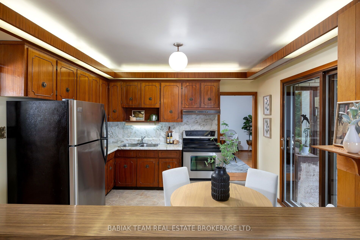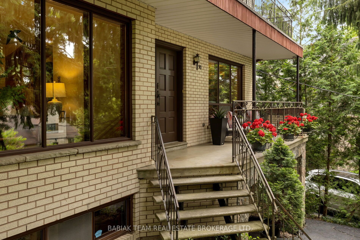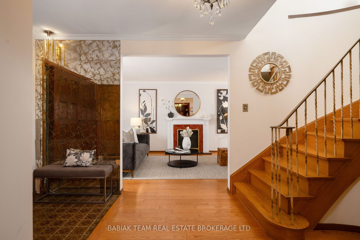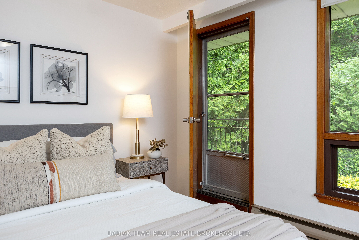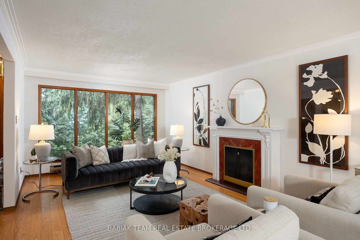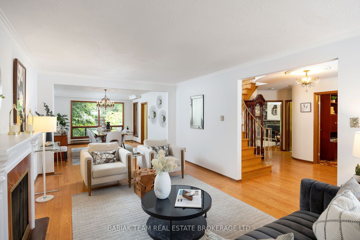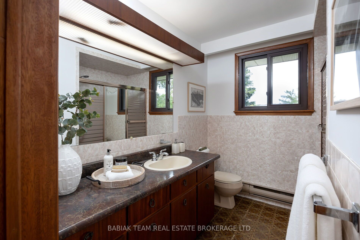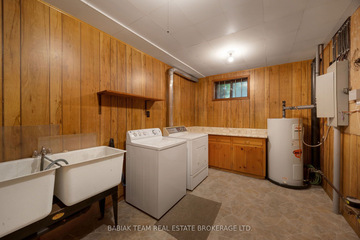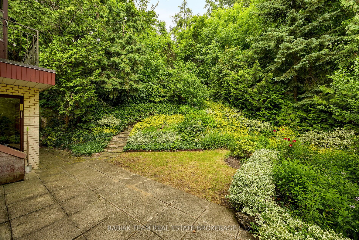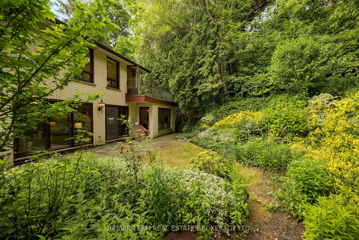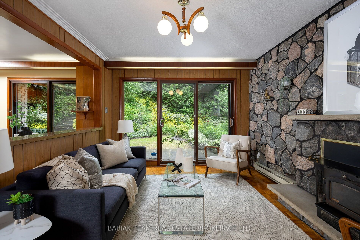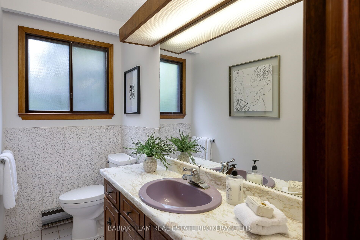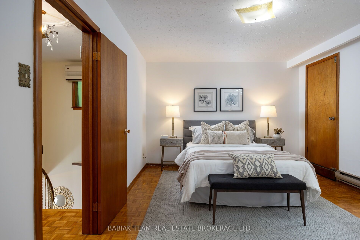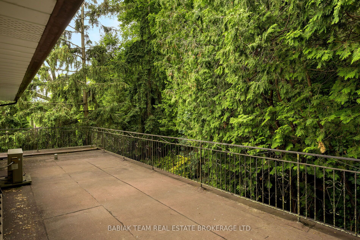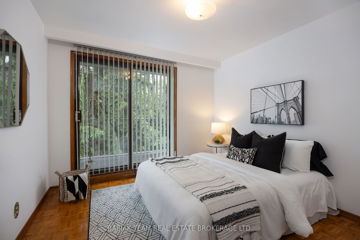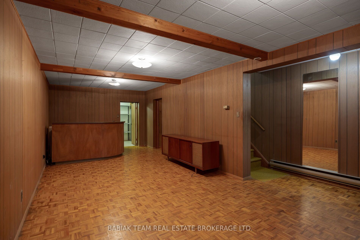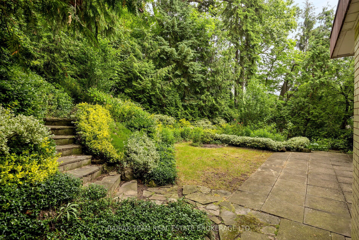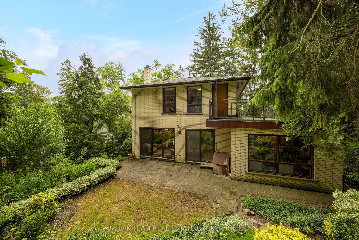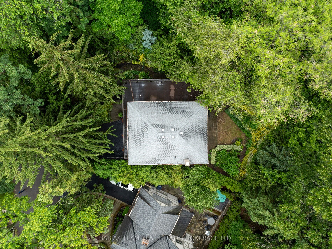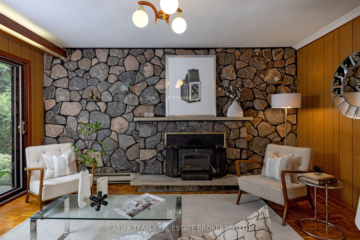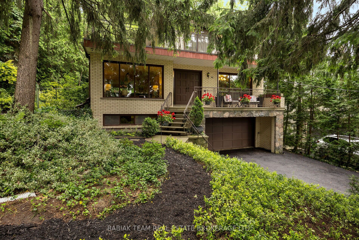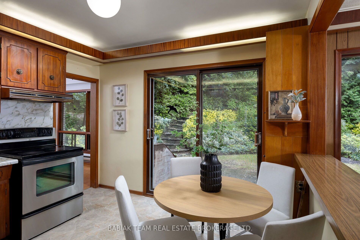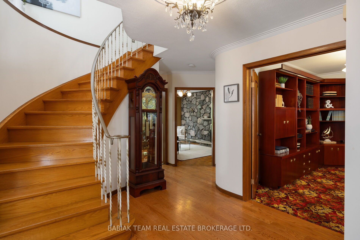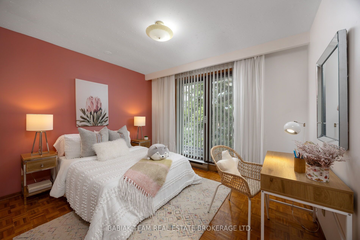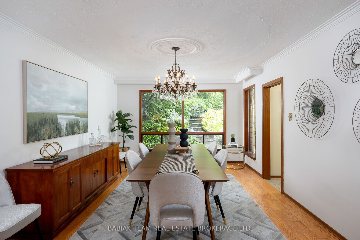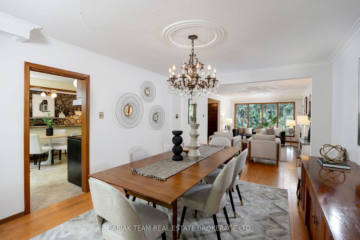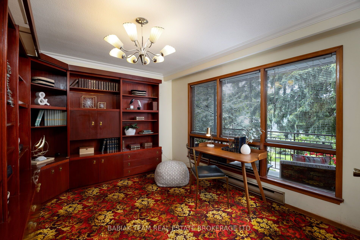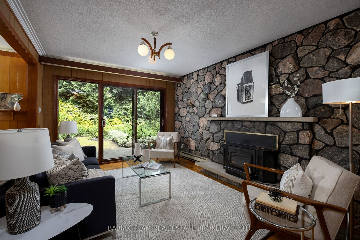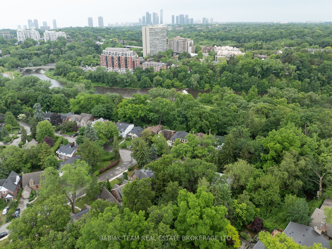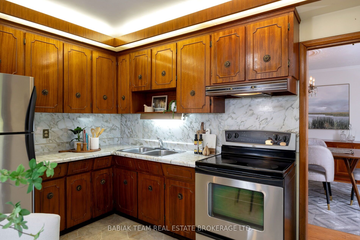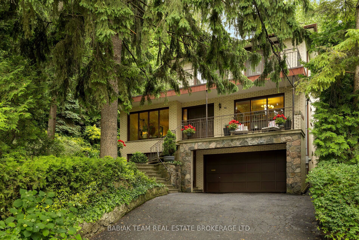
$2,699,000
Est. Payment
$10,308/mo*
*Based on 20% down, 4% interest, 30-year term
Listed by BABIAK TEAM REAL ESTATE BROKERAGE LTD.
Detached•MLS #W12237096•New
Room Details
| Room | Features | Level |
|---|---|---|
Living Room 6.25 × 3.66 m | FireplaceLarge WindowHardwood Floor | Main |
Kitchen 3.66 × 3.35 m | Stainless Steel ApplW/O To PatioPass Through | Main |
Dining Room 4.88 × 3.66 m | Large WindowCrown MouldingHardwood Floor | Main |
Primary Bedroom 4.83 × 3.58 m | Walk-In Closet(s)2 Pc EnsuiteW/O To Terrace | Second |
Bedroom 2 3.56 × 3.18 m | ClosetW/O To TerraceSliding Doors | Second |
Bedroom 3 3.2 × 3.18 m | ClosetW/O To TerraceSliding Doors | Second |
Client Remarks
An impressive, custom 3+1 contemporary home located in a prime Old Mill/Baby Point enclave, offering 2,880 square feet of living space across three well-designed levels. Set in a peaceful, wooded ravine, this exceptional residence provides a serene, Muskoka-like retreat on a quiet, family-friendly cul-de-sac, just moments from the scenic Humber River trails. The super spacious main floor offers ample room for family and friends, featuring an open-plan living and dining room, an excellent kitchen with a walkout to the garden patio, and a family room highlighted by a charming fieldstone fireplace. A main floor office/den and powder room add to the functionality and flow of the space.Upstairs, the primary suite includes a two-piece ensuite, and balcony walk-out to 40' x 12' terrace. The lower level boasts a generous rec room with a front entry at grade, a laundry area, roughed-in three-piece bath, and a cold room.Lovingly maintained by the original owners, this home also includes a double private drive and a spacious double built-in garage (20 x 18.5). All within walking distance to Old Mill and Jane subway stations, and just a short stroll to the shops, services, cafés, and restaurants of Bloor West Village and Baby Point Gates. With its cottage-like setting in the heart of the city, this is a rare opportunity to enjoy a wonderful family home in a very special community.
About This Property
90 Humberview Road, Etobicoke, M6S 4V5
Home Overview
Basic Information
Walk around the neighborhood
90 Humberview Road, Etobicoke, M6S 4V5
Shally Shi
Sales Representative, Dolphin Realty Inc
English, Mandarin
Residential ResaleProperty ManagementPre Construction
Mortgage Information
Estimated Payment
$0 Principal and Interest
 Walk Score for 90 Humberview Road
Walk Score for 90 Humberview Road

Book a Showing
Tour this home with Shally
Frequently Asked Questions
Can't find what you're looking for? Contact our support team for more information.
See the Latest Listings by Cities
1500+ home for sale in Ontario

Looking for Your Perfect Home?
Let us help you find the perfect home that matches your lifestyle
