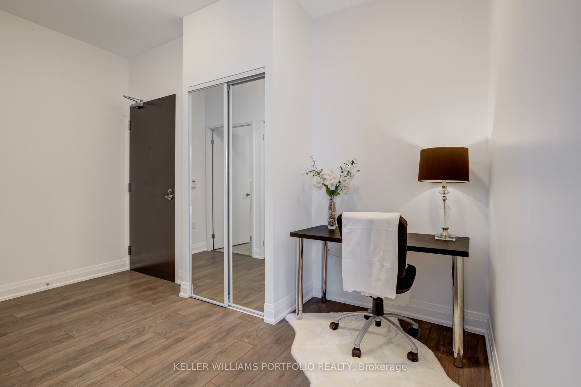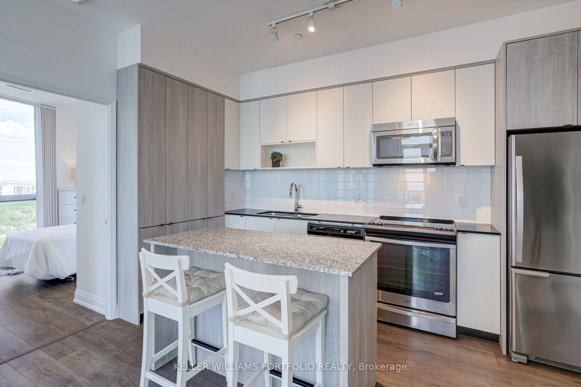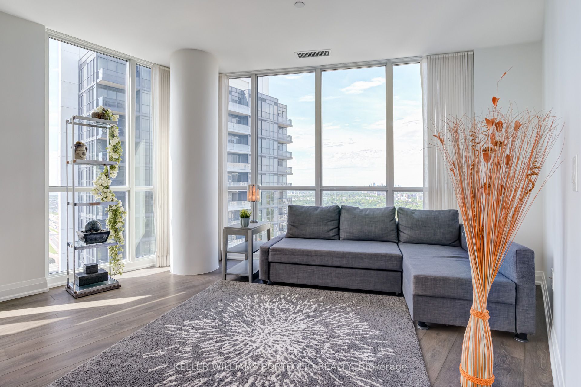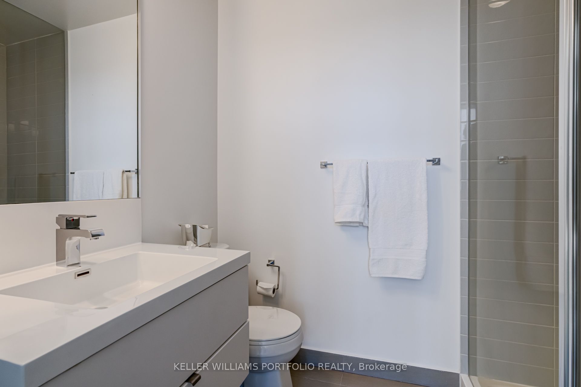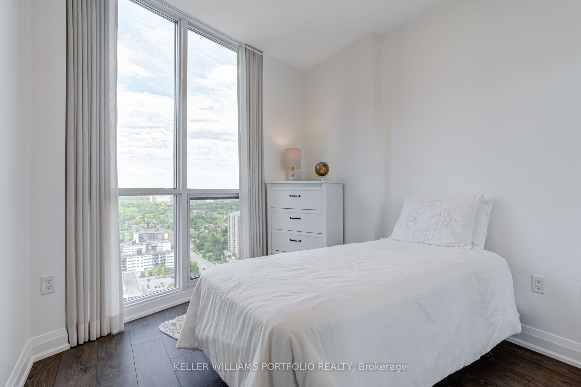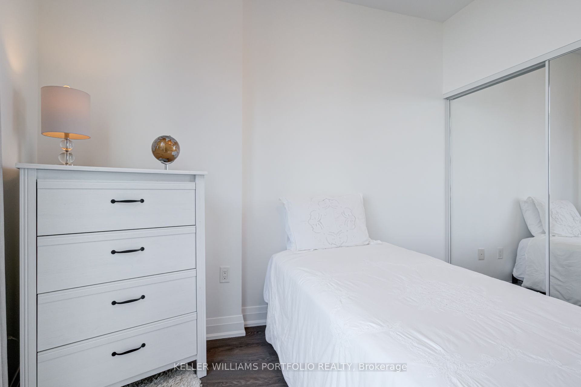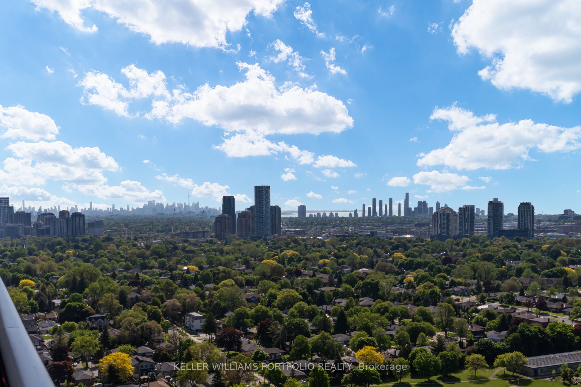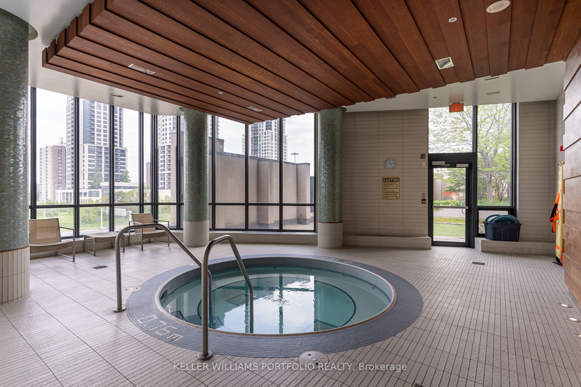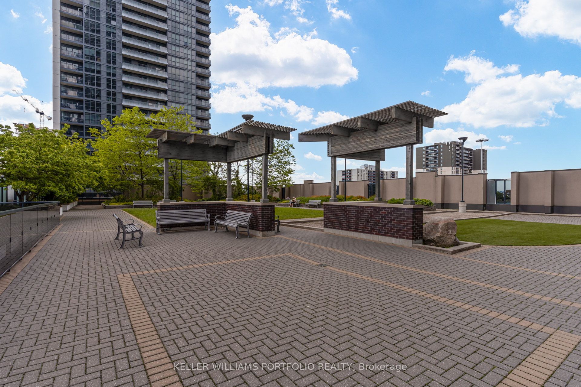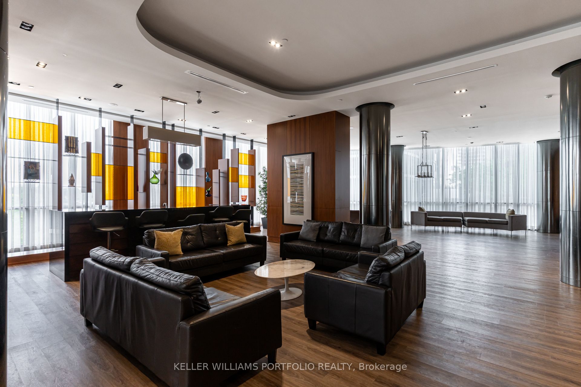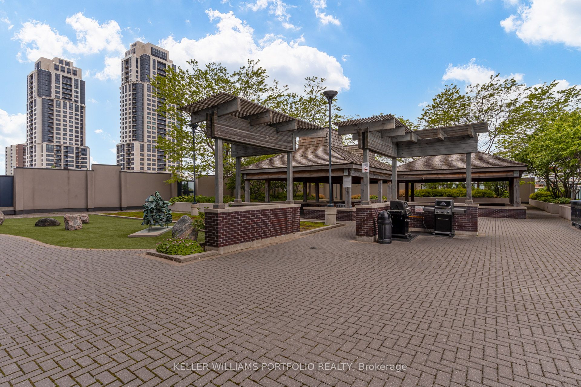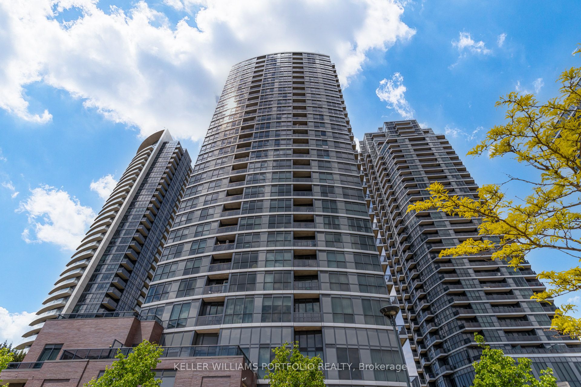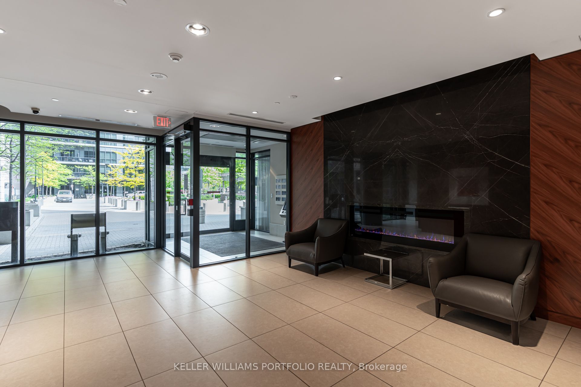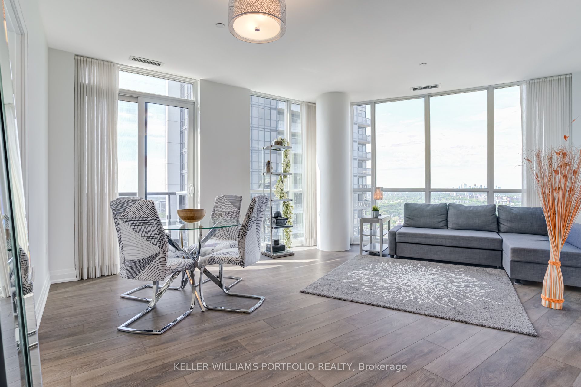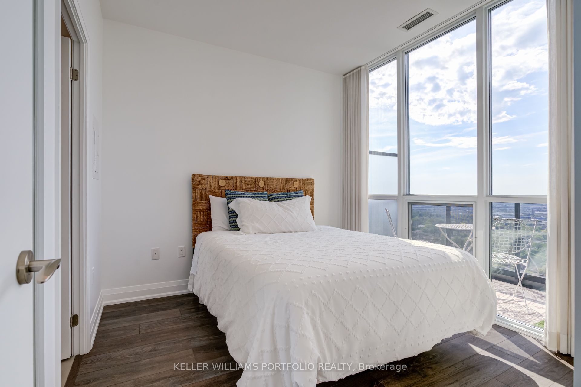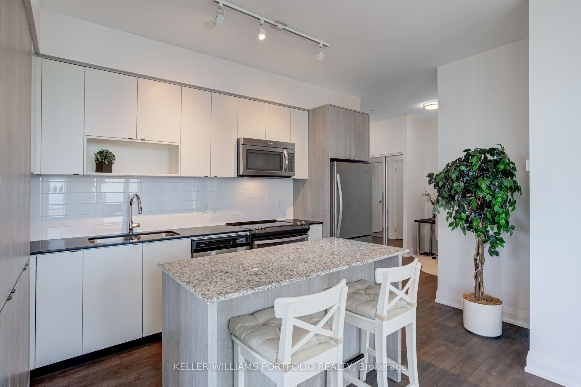
$679,900
Est. Payment
$2,597/mo*
*Based on 20% down, 4% interest, 30-year term
Listed by KELLER WILLIAMS PORTFOLIO REALTY
Condo Apartment•MLS #W12191062•New
Included in Maintenance Fee:
Heat
Common Elements
Building Insurance
Water
Parking
CAC
Room Details
| Room | Features | Level |
|---|---|---|
Bedroom 3.2 × 2.8 m | LaminateWindow Floor to Ceiling2 Pc Ensuite | Flat |
Bedroom 2 3.1 × 2.8 m | LaminateWindow Floor to CeilingCloset | Flat |
Living Room 6 × 4.1 m | LaminateCombined w/DiningW/O To Balcony | Flat |
Dining Room 6 × 4.1 m | LaminateCombined w/LivingOpen Concept | Flat |
Kitchen 3.96 × 2.13 m | B/I MicrowaveStainless Steel ApplQuartz Counter | Flat |
Client Remarks
Welcome to this bright and spacious 2-bedroom plus study, 2-bathroom corner suite on the 28thfloor of The Triumph at Valhalla. Featuring 9-foot ceilings, floor-to-ceiling windows, and afunctional 894 sq ft layout with an additional 75 sq ft balcony, this sun-filled unit offers breathtaking south and west views of the Lake. The split-bedroom design offers privacy and comfort. The primary bedroom includes a spacious closet and a three-piece ensuite with a glass shower. The second bedroom is generously sized with floor to ceiling windows. The four-piece secondary bathroom features ample relaxation space including bath tub and shower. Laminate flooring flows throughout, with the added convenience of ensuite laundry and an in-unit alarm system at no extra cost. The open-concept kitchen is equipped with quartz countertops, stainless steel appliances, a large granite top island, in addition to an abundant pantry storage, maximizing space in a sleek efficient design. The living and dining areas are perfect for entertaining, while the separate study provides an ideal work-from-home space. This well-managed building offers 24/7 concierge service and secure fob access at all entry points. Residents enjoy access to a wide range of amenities shared across the three-building community, including multiple gyms, an indoor pool, hot tub, saunas, party rooms, theatre, guest suites, and a large outdoor terrace with BBQs. Ideally located with quick access to the 427, 401, Gardiner Expressway, Pearson Airport , Sherway Gardens, transit, and local parks, this move-in ready suite offers comfort, convenience, and a vibrant urban lifestyle in a well-connected west-end community.
About This Property
9 Valhalla Inn Road, Etobicoke, M9B 0B2
Home Overview
Basic Information
Amenities
Gym
Guest Suites
Community BBQ
Concierge
Indoor Pool
Bike Storage
Walk around the neighborhood
9 Valhalla Inn Road, Etobicoke, M9B 0B2
Shally Shi
Sales Representative, Dolphin Realty Inc
English, Mandarin
Residential ResaleProperty ManagementPre Construction
Mortgage Information
Estimated Payment
$0 Principal and Interest
 Walk Score for 9 Valhalla Inn Road
Walk Score for 9 Valhalla Inn Road

Book a Showing
Tour this home with Shally
Frequently Asked Questions
Can't find what you're looking for? Contact our support team for more information.
See the Latest Listings by Cities
1500+ home for sale in Ontario

Looking for Your Perfect Home?
Let us help you find the perfect home that matches your lifestyle
