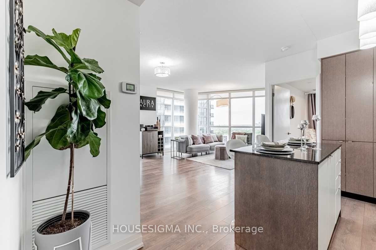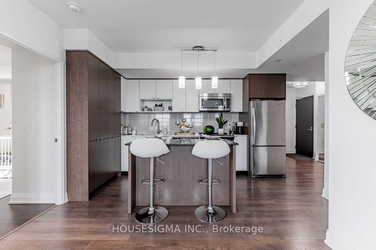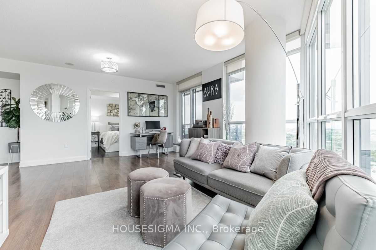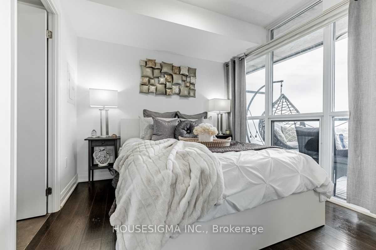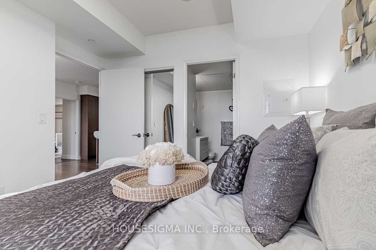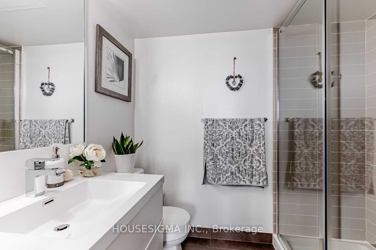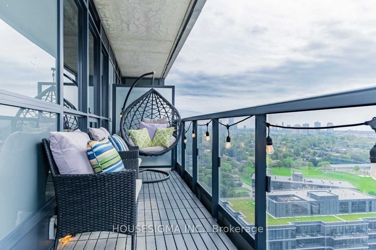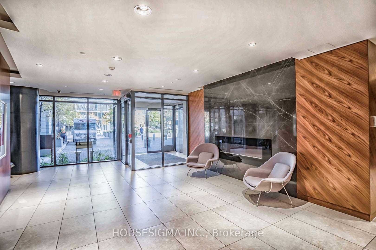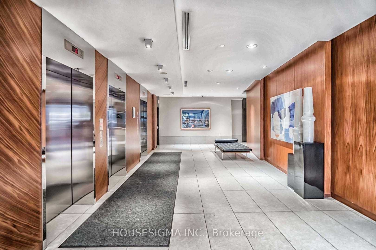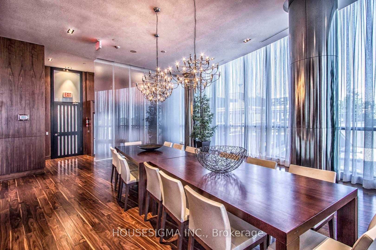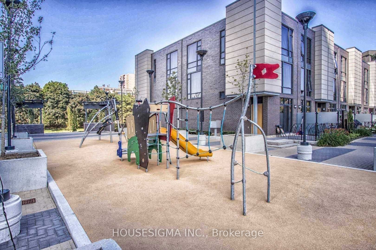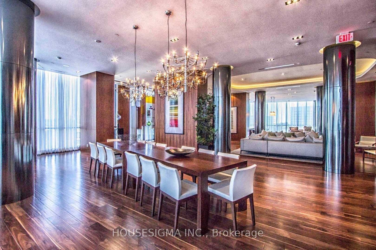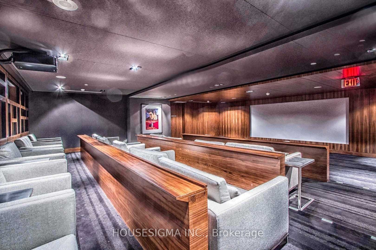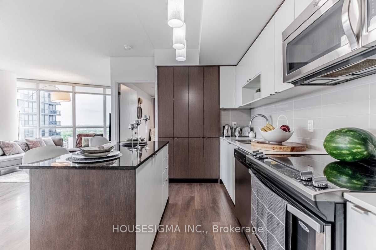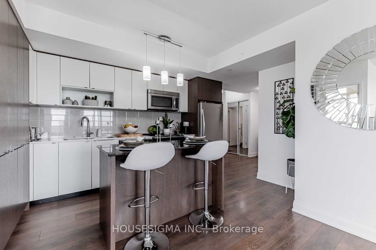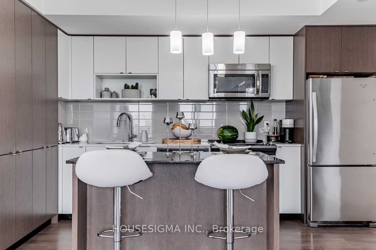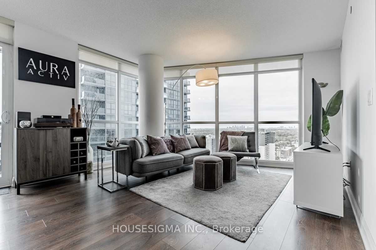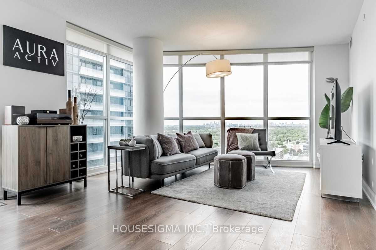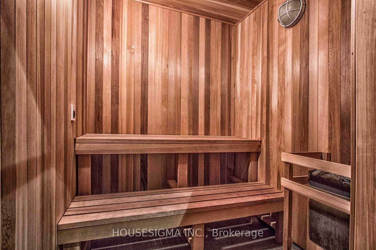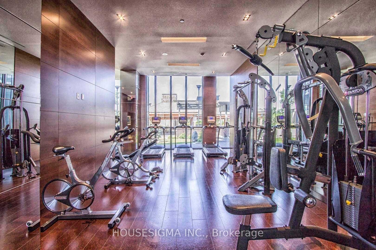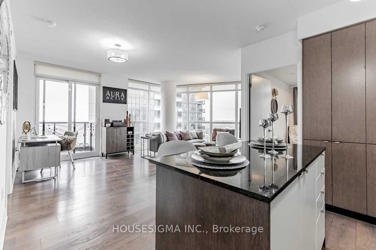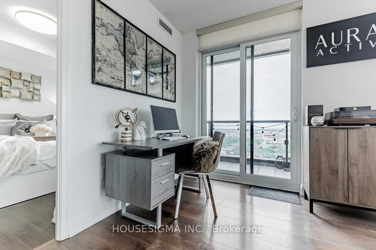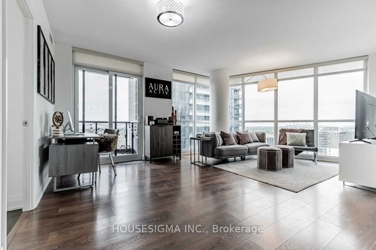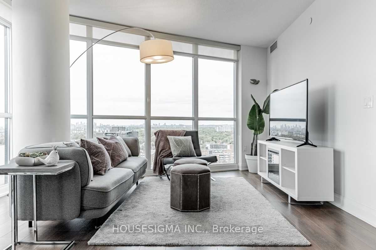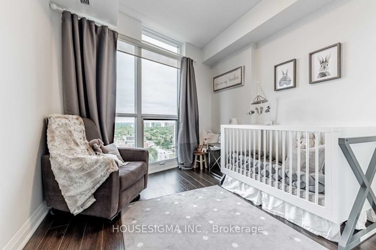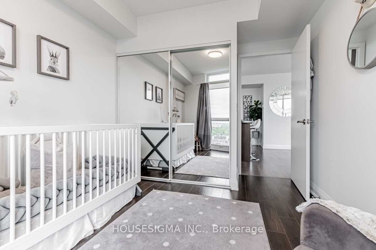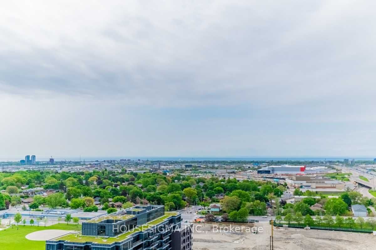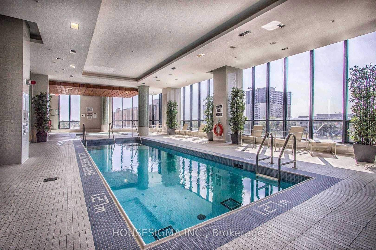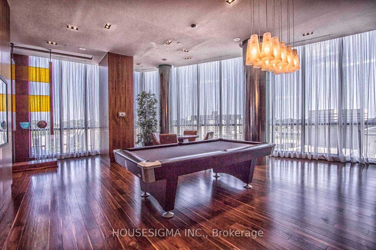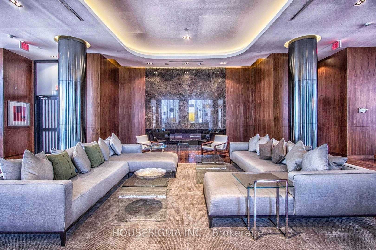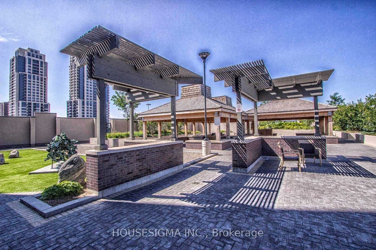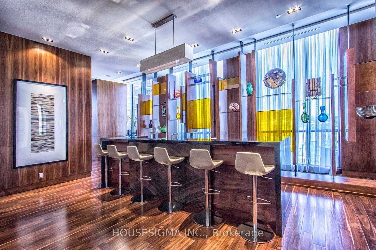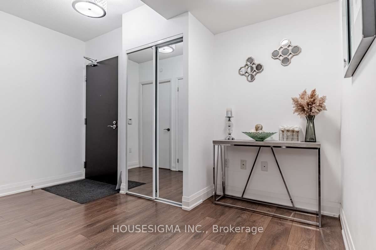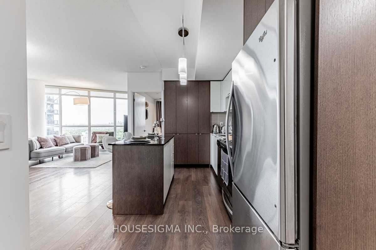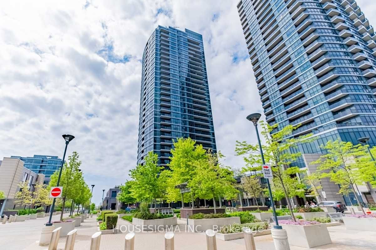
$2,900 /mo
Listed by HOUSESIGMA INC.
Condo Apartment•MLS #W12188656•New
Room Details
| Room | Features | Level |
|---|---|---|
Kitchen 3.97 × 2.15 m | Stainless Steel ApplGranite CountersOpen Concept | Main |
Living Room 5.89 × 4.12 m | Combined w/DiningLaminateW/O To Balcony | Main |
Dining Room 5.89 × 4.12 m | Combined w/LivingLaminateWindow Floor to Ceiling | Main |
Primary Bedroom 2.99 × 2.95 m | 3 Pc EnsuiteLaminateCloset | Main |
Bedroom 2 3.15 × 2.85 m | ClosetLaminateWindow Floor to Ceiling | Main |
Client Remarks
Immaculate 2 Bedroom Plus Study 2 Bathroom Unit Features Almost 900 Sq Feet. An Amazing Sun-Filled Open Concept Floor Plan With Floor To Ceiling Windows. Enjoy The Outdoors On Tastefully Designed Oversized Balcony With Breathtaking Views Of Downtown Toronto, Cn Tower, And Lake Ontario That Ensures You Will Never Miss Another Sunrise Or Sunset. Spacious Kitchen With Island/ Breakfast Bar, Granite Counter Tops And Plenty Of Cabinetry. Master Bedroom Features A 3 Piece Ensuite Bath. Each Bedroom Features Built-In Closet Organizers. 1 Oversized Parking Space And Locker Conveniently Located On P1 Near The Elevator.Extensive Amenities Include Multiple Gyms, Yoga Room, Billiards, Party Room, Indoor Pool, Theatre Room, Rooftop Deck, And Plenty Of Visitors Parking.
About This Property
9 Valhalla Inn Road, Etobicoke, M9B 1S9
Home Overview
Basic Information
Amenities
Concierge
Exercise Room
Game Room
Gym
Indoor Pool
Visitor Parking
Walk around the neighborhood
9 Valhalla Inn Road, Etobicoke, M9B 1S9
Shally Shi
Sales Representative, Dolphin Realty Inc
English, Mandarin
Residential ResaleProperty ManagementPre Construction
 Walk Score for 9 Valhalla Inn Road
Walk Score for 9 Valhalla Inn Road

Book a Showing
Tour this home with Shally
Frequently Asked Questions
Can't find what you're looking for? Contact our support team for more information.
See the Latest Listings by Cities
1500+ home for sale in Ontario

Looking for Your Perfect Home?
Let us help you find the perfect home that matches your lifestyle
