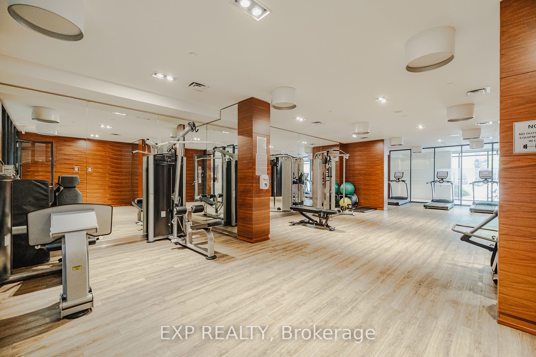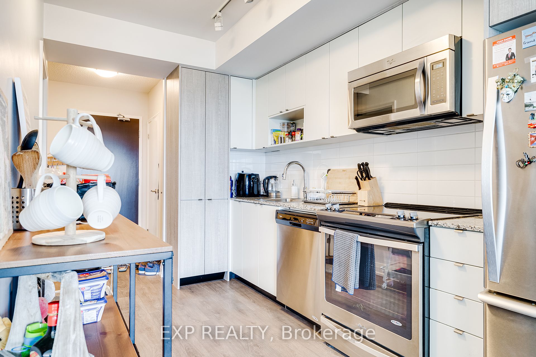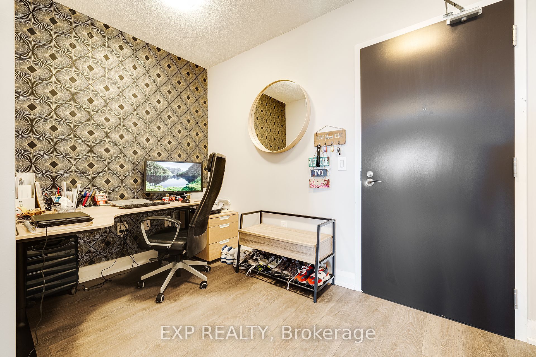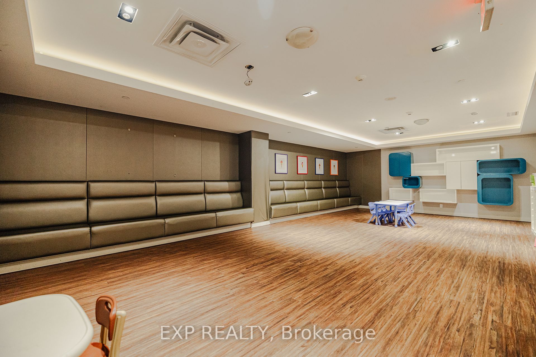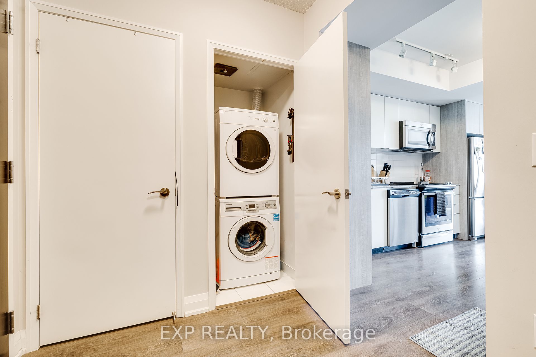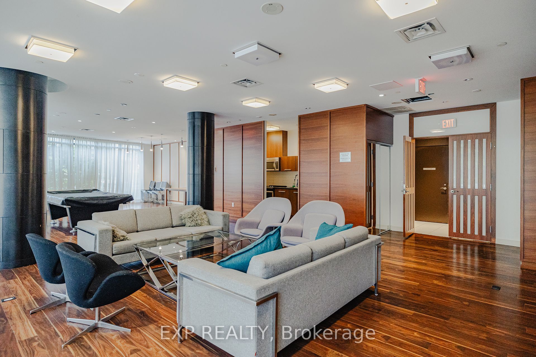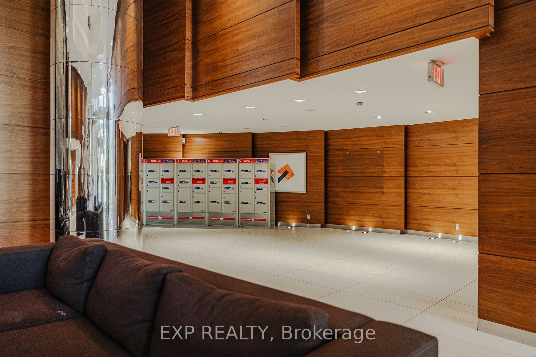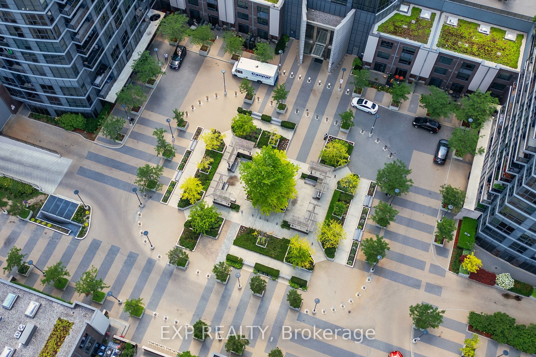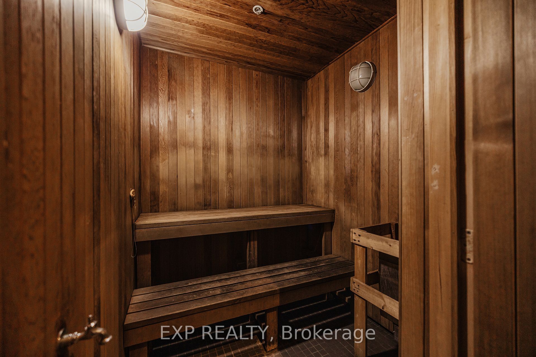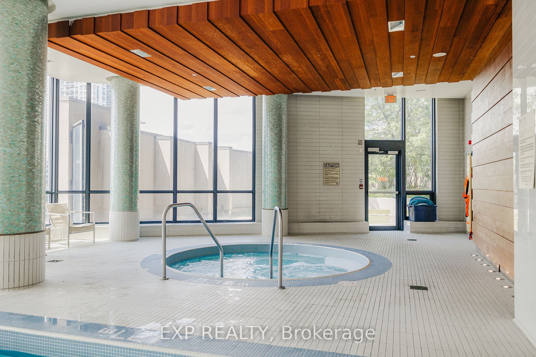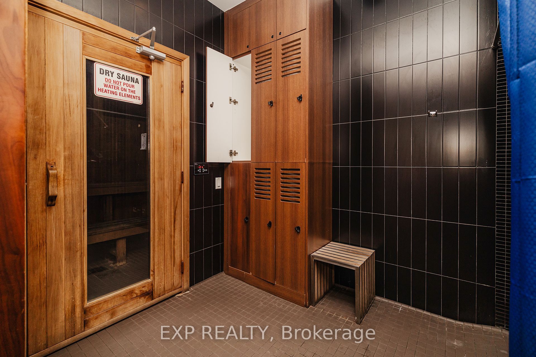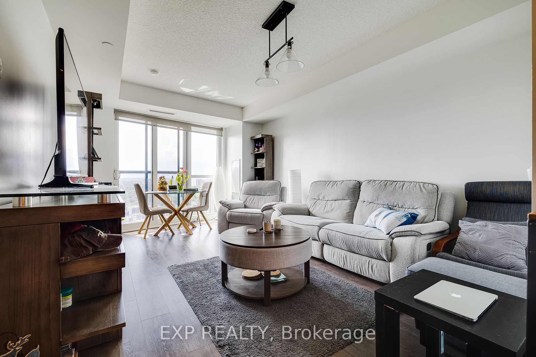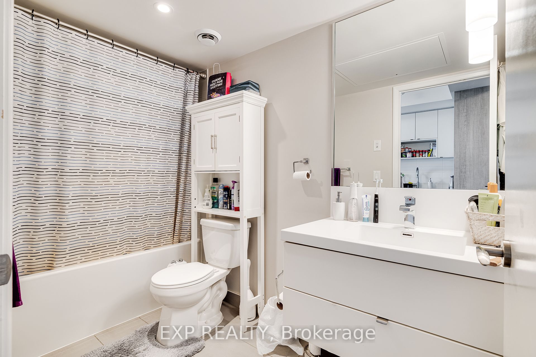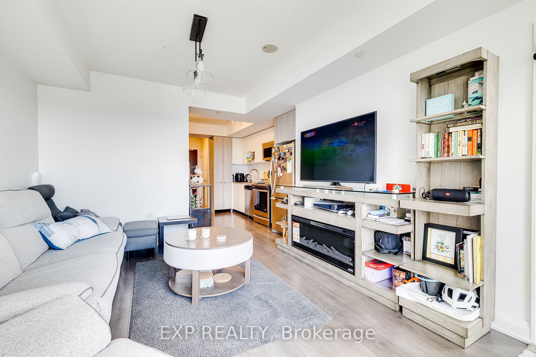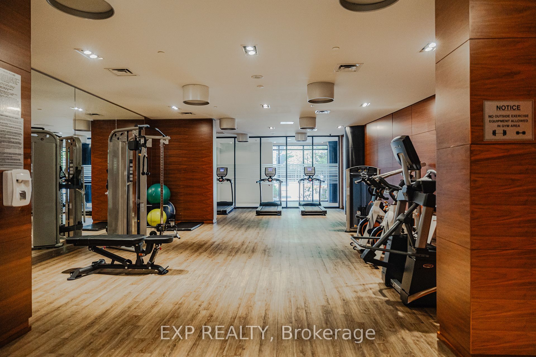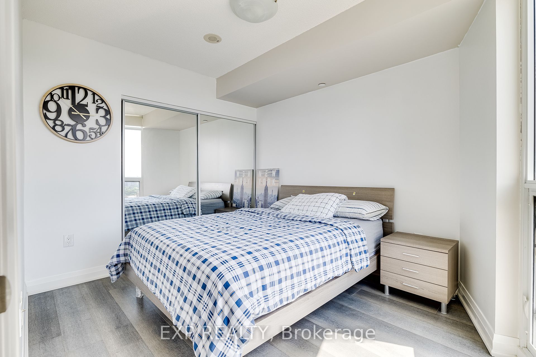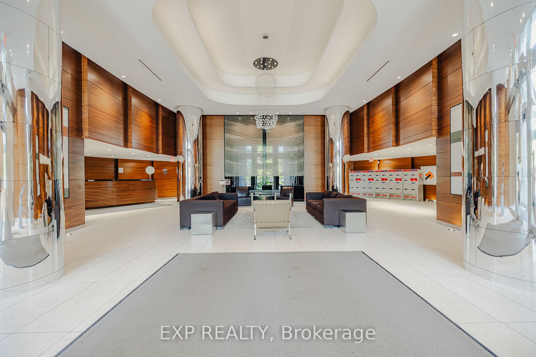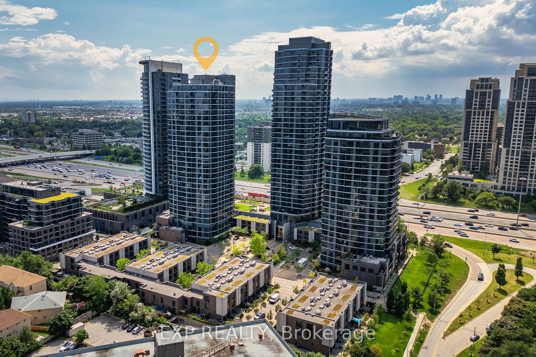
$530,000
Est. Payment
$2,024/mo*
*Based on 20% down, 4% interest, 30-year term
Listed by EXP REALTY
Condo Apartment•MLS #W12082731•Extension
Included in Maintenance Fee:
Common Elements
CAC
Heat
Water
Room Details
| Room | Features | Level |
|---|---|---|
Kitchen 3.94 × 2.11 m | Main | |
Bedroom 4.11 × 3.28 m | Main | |
Living Room 7.24 × 4.09 m | Main | |
Dining Room 4.19 × 4.09 m | Main |
Client Remarks
This beautifully designed one-bedroom plus den boasts unobstructed city views and is bathed in natural light through expansive floor-to-ceiling windows. The modern kitchen showcases a blend of natural wood and matte lacquer cabinetry, accented by stainless steel appliances, granite countertops, and a chic backsplash. The spacious primary bedroom features a mirrored sliding closet and elegant laminate flooring. Ideally situated with quick access to Highway 427 and just minutes from shopping, dining, and public transit, this home offers the perfect balance of style and convenience.
About This Property
9 Valhalla Inn Road, Etobicoke, M9B 0B2
Home Overview
Basic Information
Amenities
Concierge
Elevator
Exercise Room
Game Room
Media Room
Indoor Pool
Walk around the neighborhood
9 Valhalla Inn Road, Etobicoke, M9B 0B2
Shally Shi
Sales Representative, Dolphin Realty Inc
English, Mandarin
Residential ResaleProperty ManagementPre Construction
Mortgage Information
Estimated Payment
$0 Principal and Interest
 Walk Score for 9 Valhalla Inn Road
Walk Score for 9 Valhalla Inn Road

Book a Showing
Tour this home with Shally
Frequently Asked Questions
Can't find what you're looking for? Contact our support team for more information.
See the Latest Listings by Cities
1500+ home for sale in Ontario

Looking for Your Perfect Home?
Let us help you find the perfect home that matches your lifestyle

