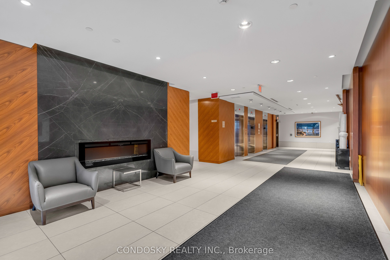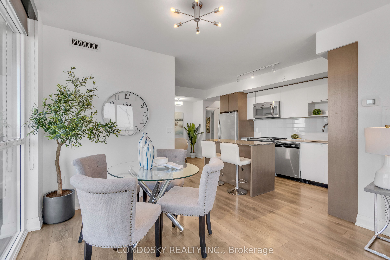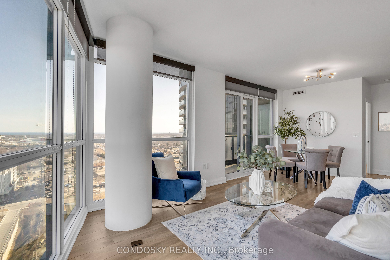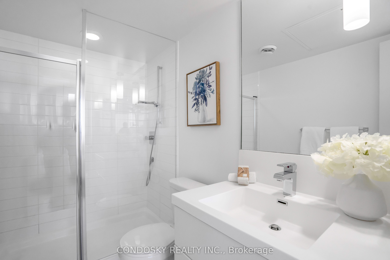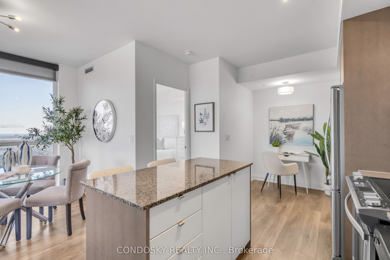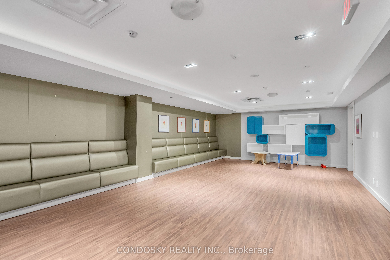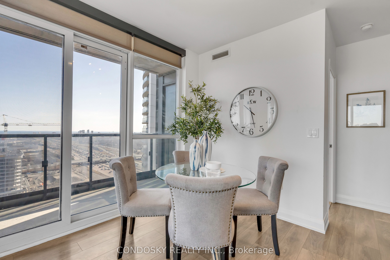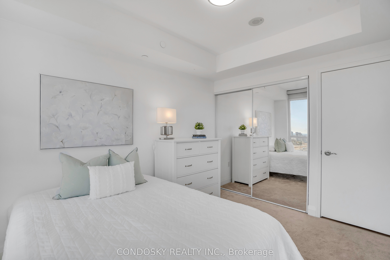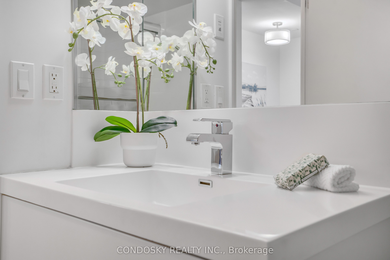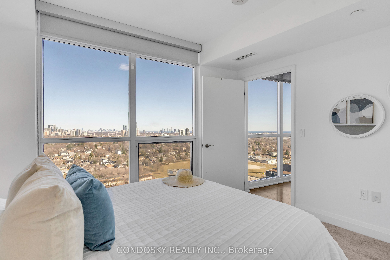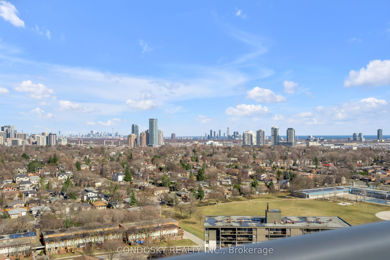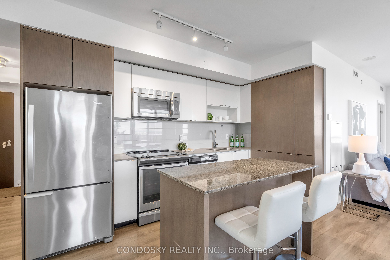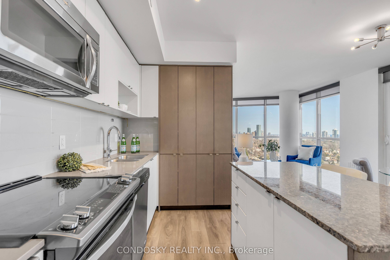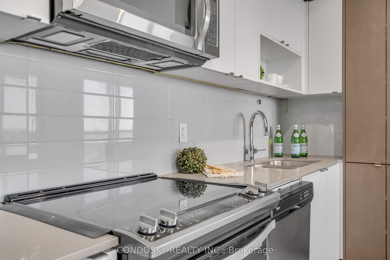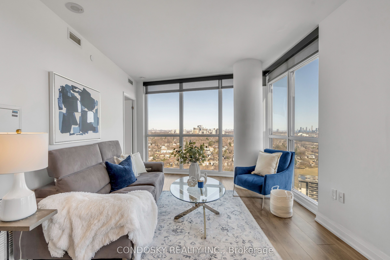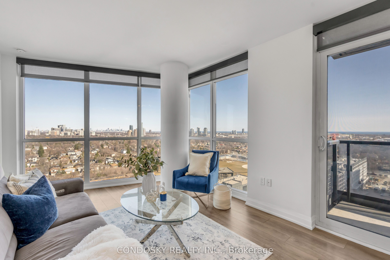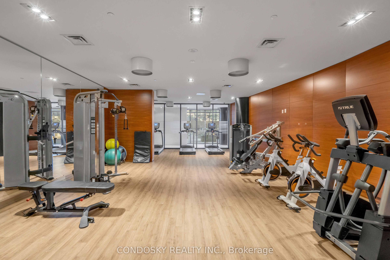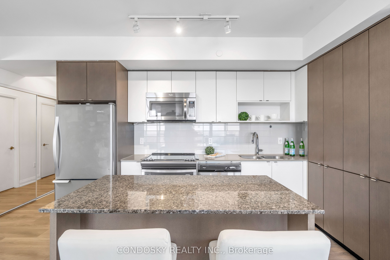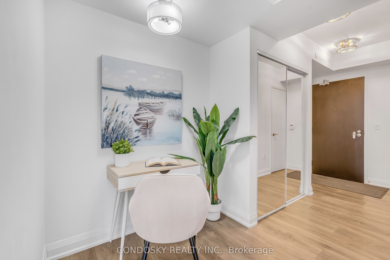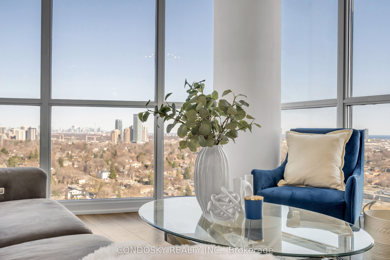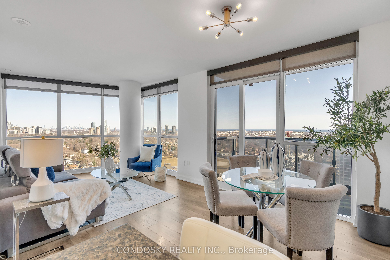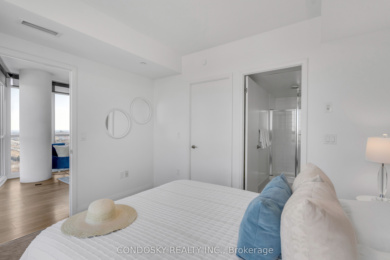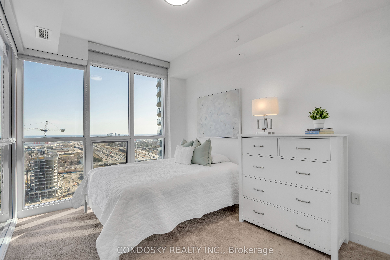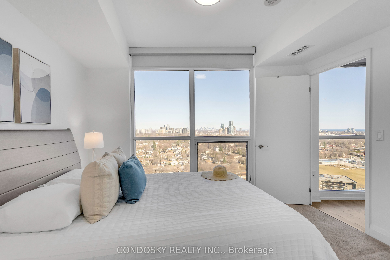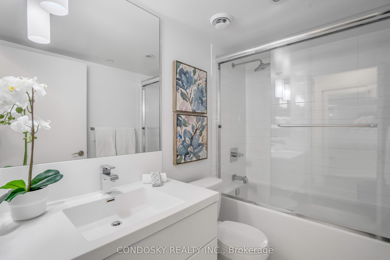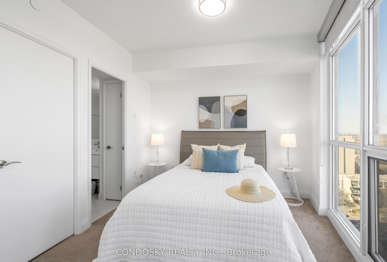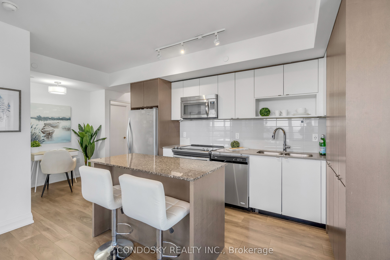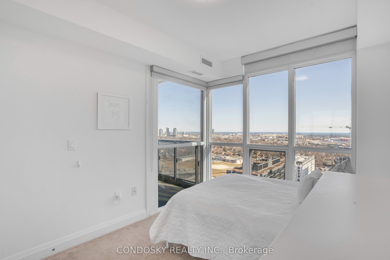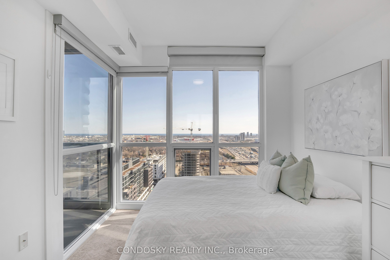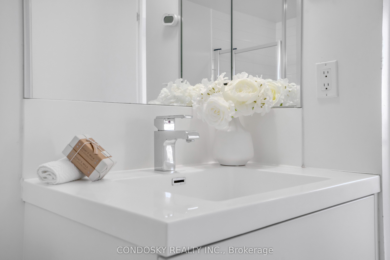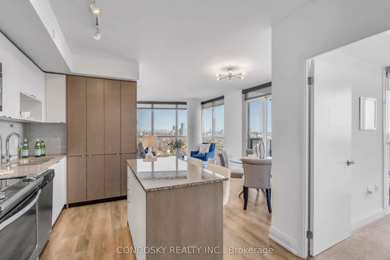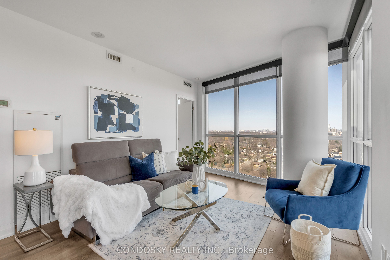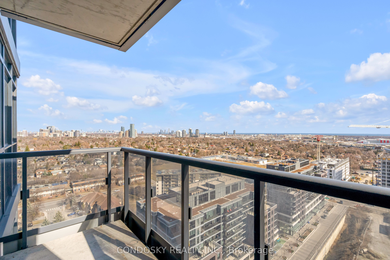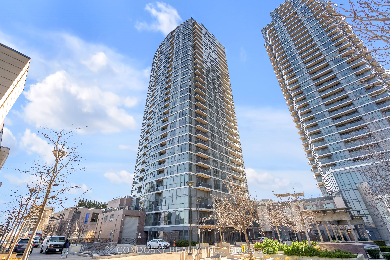
$664,900
Est. Payment
$2,539/mo*
*Based on 20% down, 4% interest, 30-year term
Listed by CONDOSKY REALTY INC.
Condo Apartment•MLS #W12036344•New
Included in Maintenance Fee:
Heat
Water
CAC
Common Elements
Building Insurance
Parking
Room Details
| Room | Features | Level |
|---|---|---|
Living Room 6.4 × 3.41 m | Open ConceptCombined w/DiningLarge Window | Flat |
Dining Room 6.4 × 3.41 m | South ViewOpen ConceptCombined w/Living | Flat |
Kitchen 3.96 × 2.13 m | Centre IslandGranite CountersStainless Steel Appl | Flat |
Primary Bedroom 3.59 × 3.04 m | Ensuite BathWalk-In Closet(s)Large Window | Flat |
Bedroom 2 3.47 × 2.48 m | ClosetLarge Window | Flat |
Client Remarks
Discover the perfect blend of style, comfort and convenience at The Triumph at Valhalla in this sun-drenched 2+1 bed, 2 bath corner suite. Offering nearly 900 sq.ft of beautifully designed living space, this condo boasts breathtaking, unobstructed panoramic views of Toronto's skyline and Lake Ontario. Ideal for those who love natural light, the floor-to-ceiling windows flood the interior with sunshine year-round. The modern kitchen is a chefs dream, featuring full-sized stainless steel appliances, generous counter space, a large kitchen island, and plenty of storage. The living and dining areas are designed to accommodate both casual and formal gatherings, with room for a sectional sofa and even a dedicated work-from-home nook. The split-bedroom layout offers privacy and versatility, one bedroom could easily serve as a nursery or office. The primary bedroom boasts a walk-in closet and an updated ensuite bath with a sleek glass shower. For those who value convenience, this condo is a commuters paradise, with easy access to major highways like the 427, 401, and the Gardiner Expressway. Its also just a short distance to downtown Toronto, Pearson Airport, Sherway Gardens Mall, and a variety of local amenities, including schools, shops, and restaurants. This condo is also packed with amenities, including a 24-hour concierge, fitness center, indoor pool, rooftop terrace with BBQs, party room, games room, and a children's play area. With everything you need just a stone's throw away, this home offers both luxury and convenience in one perfect package.
About This Property
9 Valhalla Inn Road, Etobicoke, M9B 0B2
Home Overview
Basic Information
Amenities
Concierge
Gym
Indoor Pool
Party Room/Meeting Room
Sauna
Visitor Parking
Walk around the neighborhood
9 Valhalla Inn Road, Etobicoke, M9B 0B2
Shally Shi
Sales Representative, Dolphin Realty Inc
English, Mandarin
Residential ResaleProperty ManagementPre Construction
Mortgage Information
Estimated Payment
$0 Principal and Interest
 Walk Score for 9 Valhalla Inn Road
Walk Score for 9 Valhalla Inn Road

Book a Showing
Tour this home with Shally
Frequently Asked Questions
Can't find what you're looking for? Contact our support team for more information.
Check out 100+ listings near this property. Listings updated daily
See the Latest Listings by Cities
1500+ home for sale in Ontario

Looking for Your Perfect Home?
Let us help you find the perfect home that matches your lifestyle
