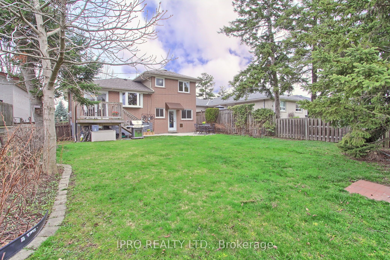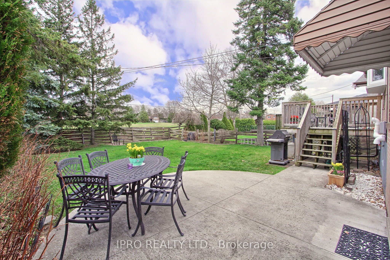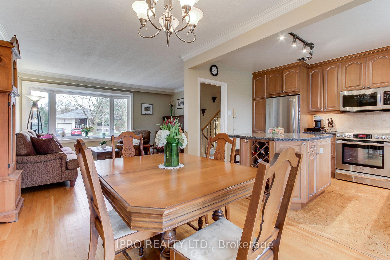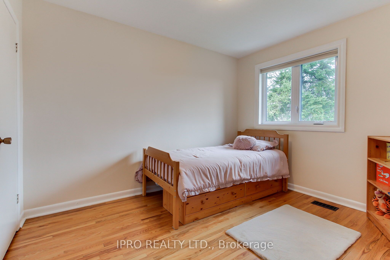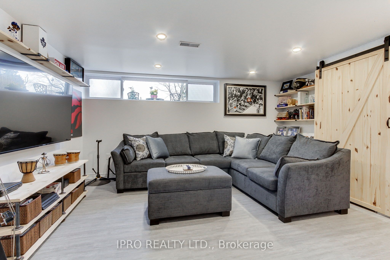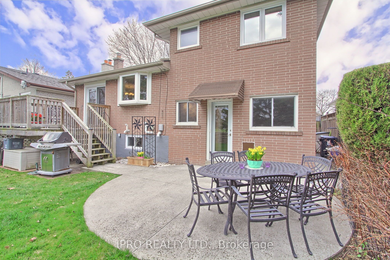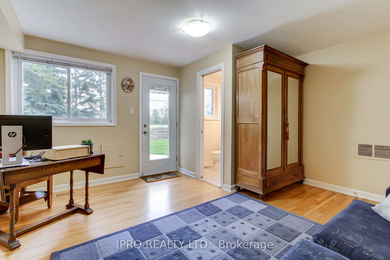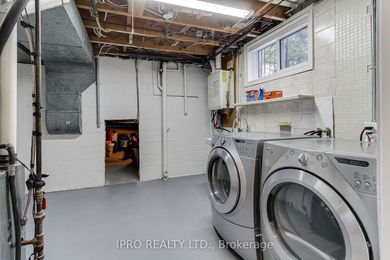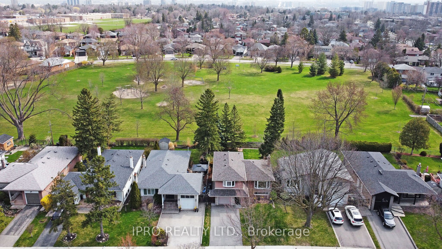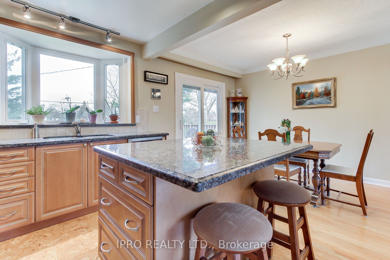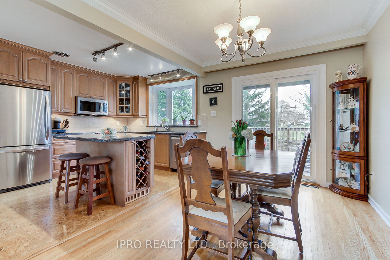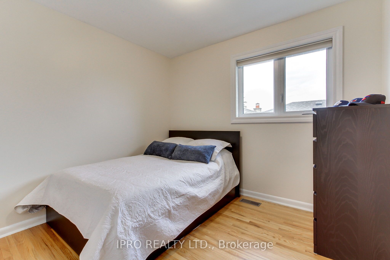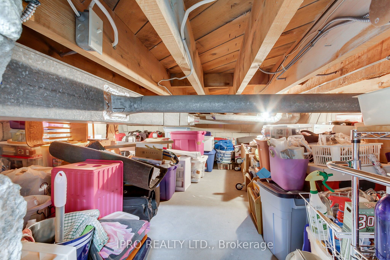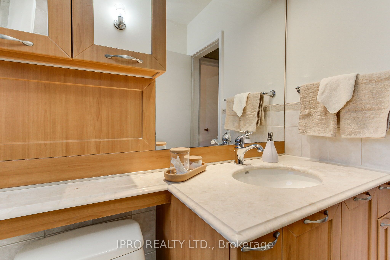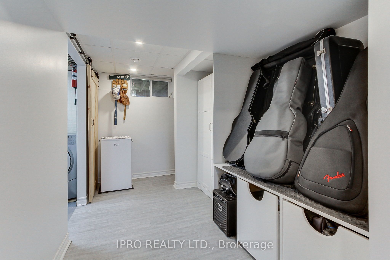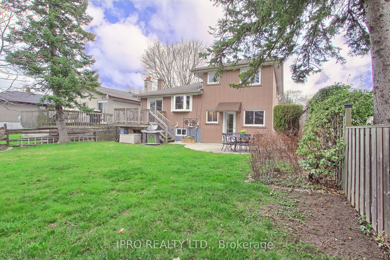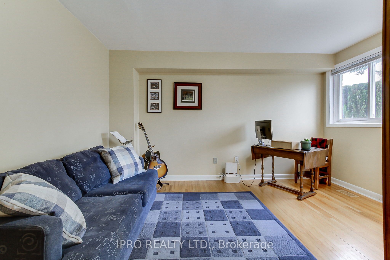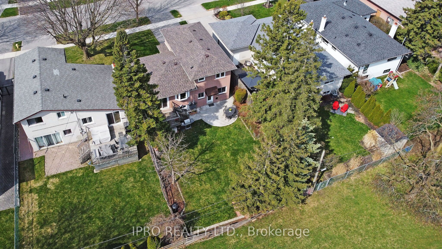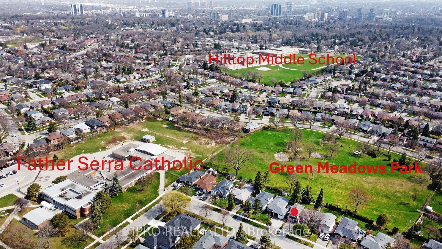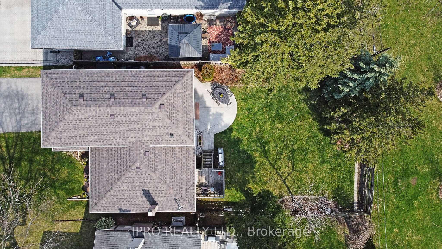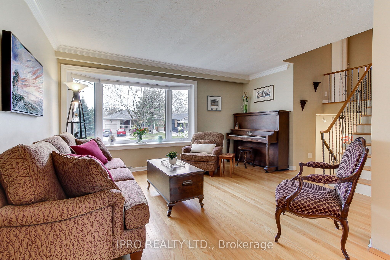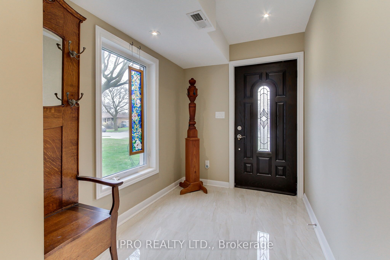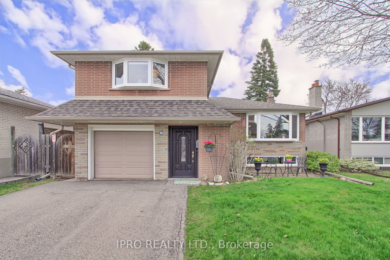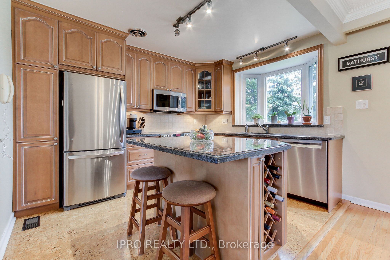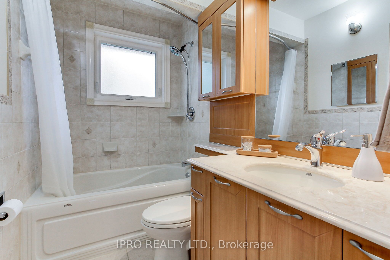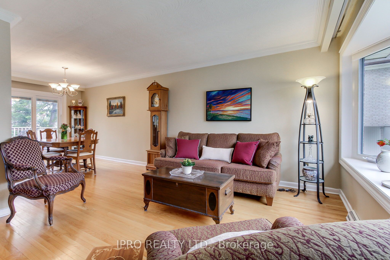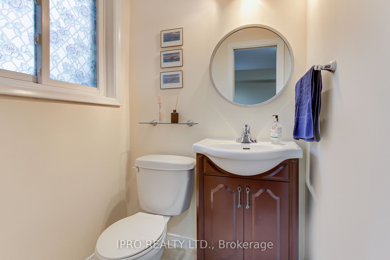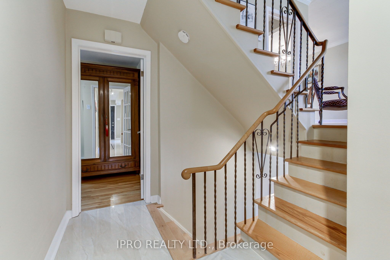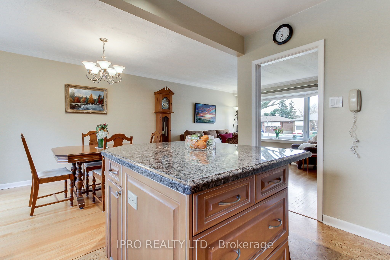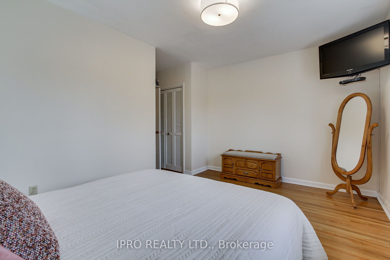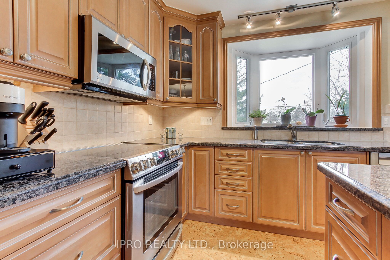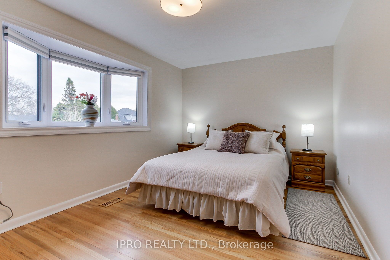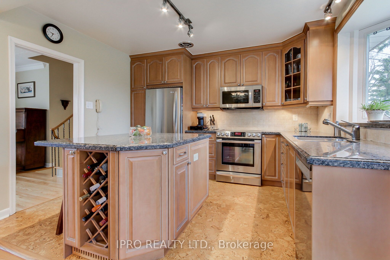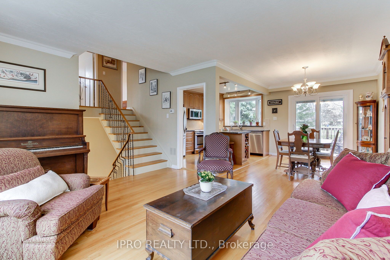
$1,449,000
Est. Payment
$5,534/mo*
*Based on 20% down, 4% interest, 30-year term
Listed by IPRO REALTY LTD.
Detached•MLS #W12110348•New
Room Details
| Room | Features | Level |
|---|---|---|
Living Room 3.43 × 4.39 m | Hardwood FloorBay WindowCombined w/Dining | Upper |
Dining Room 3.6 × 2.88 m | Hardwood FloorW/O To DeckCombined w/Kitchen | Upper |
Kitchen 3.48 × 2.95 m | Cork FloorCentre IslandGranite Counters | Upper |
Primary Bedroom 3.05 × 4.43 m | Hardwood FloorBay WindowCloset | Second |
Bedroom 2 3.22 × 2.62 m | Hardwood FloorWindowCloset | Second |
Bedroom 3 3 × 2.62 m | Hardwood FloorWindowCloset | Second |
Client Remarks
This could be your Home to Make Memories to Last a Lifetime in this Family Friendly Etobicoke Neighbourhood! Exceptionally well maintained side-split with all four levels providing approximately 1900 sq ft of living space. The Heart of the Home is on the upper main level with the open concept living, kitchen and dining room. The sliding doors to the deck off the dining room adds to the enjoyment. The large bay windows in kitchen and living room bring lots of natural light. The multi-level finished rooms are large and are ready for you to choose how to use them! The lower main level has a family room that can also be used as an office with separate entrance to the backyard patio. Your family movie and game nights can be enjoyed in the lower level recreation room with above grade windows. The home features 3 good sized freshly painted bedrooms with updated bathroom on same level. This large fully fenced landscaped yard is backing onto Green Meadows Park with large trees offering a private oasis. Top-rated schools are within walking distance. This home is a commuters dream with easy access to highways, transit and Toronto Pearson Airport. Don't miss this opportunity to own this move-in ready home in the sought after community of Etobicoke! Please see the attached "9 Norby Cres Features of Property" for more details and view the Virtual Tour.
About This Property
9 Norby Crescent, Etobicoke, M9P 1L7
Home Overview
Basic Information
Walk around the neighborhood
9 Norby Crescent, Etobicoke, M9P 1L7
Shally Shi
Sales Representative, Dolphin Realty Inc
English, Mandarin
Residential ResaleProperty ManagementPre Construction
Mortgage Information
Estimated Payment
$0 Principal and Interest
 Walk Score for 9 Norby Crescent
Walk Score for 9 Norby Crescent

Book a Showing
Tour this home with Shally
Frequently Asked Questions
Can't find what you're looking for? Contact our support team for more information.
See the Latest Listings by Cities
1500+ home for sale in Ontario

Looking for Your Perfect Home?
Let us help you find the perfect home that matches your lifestyle
