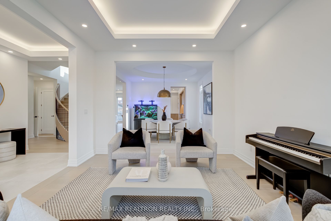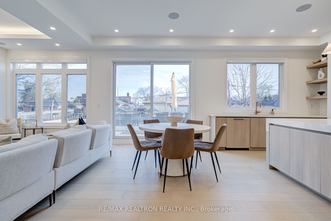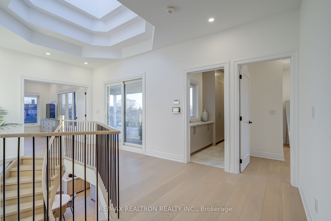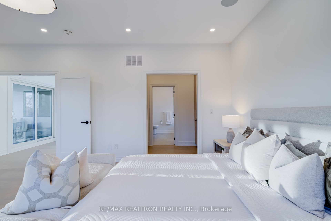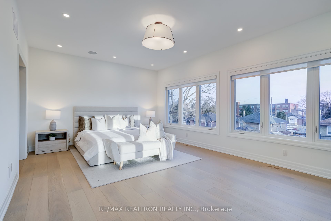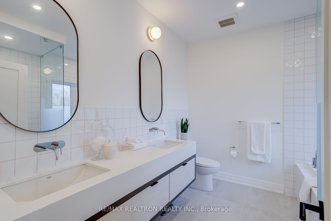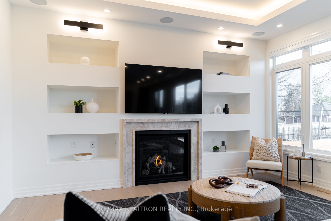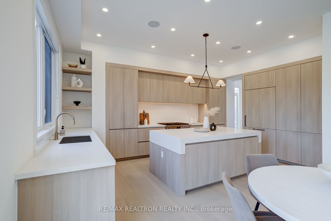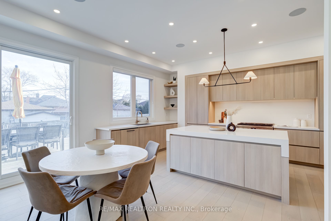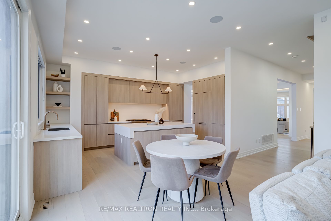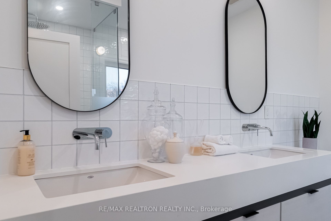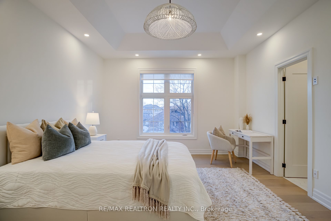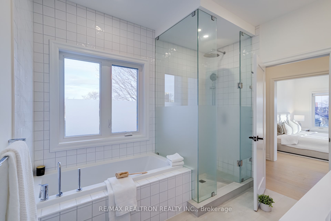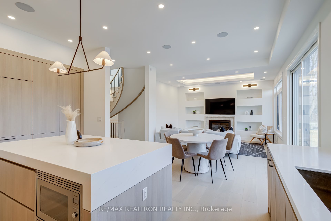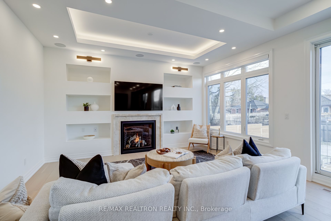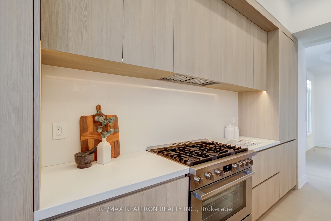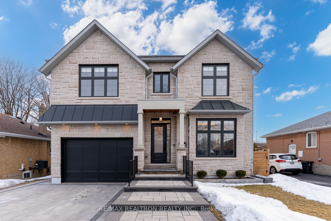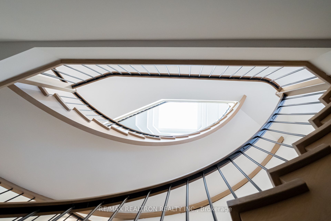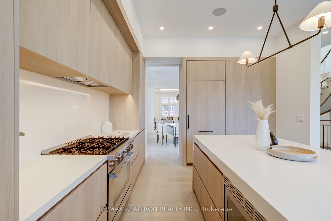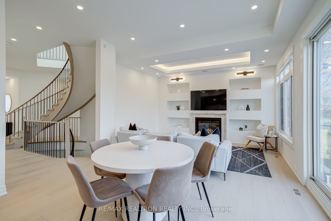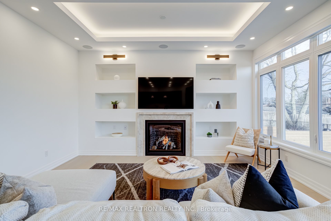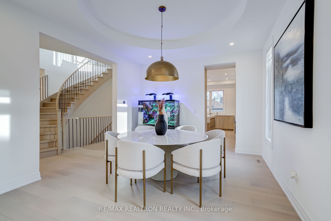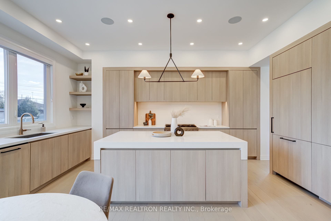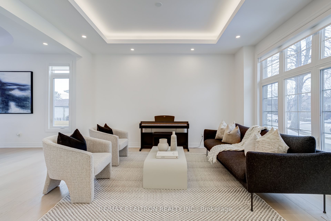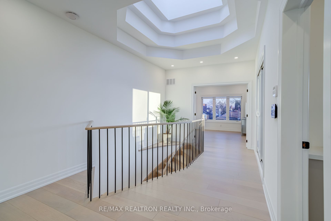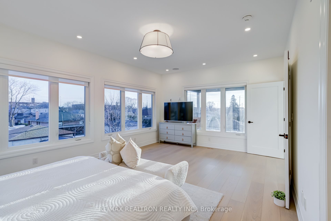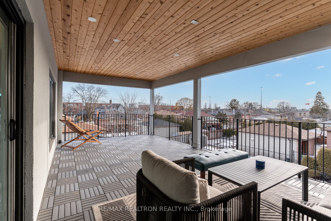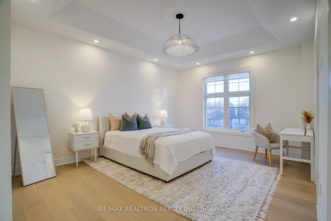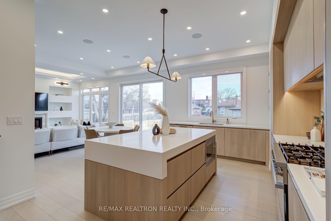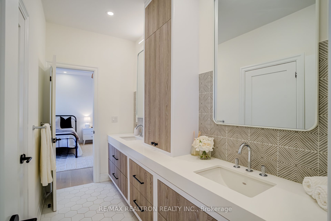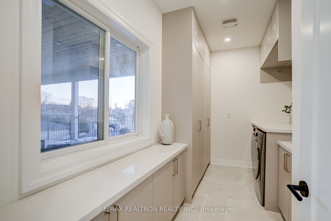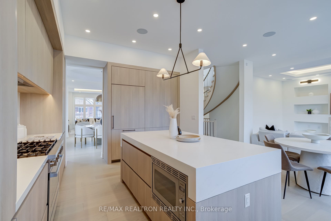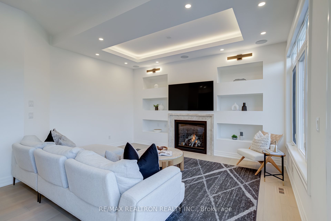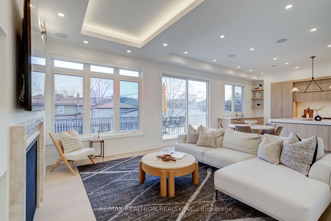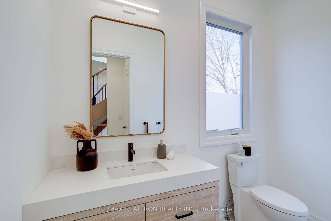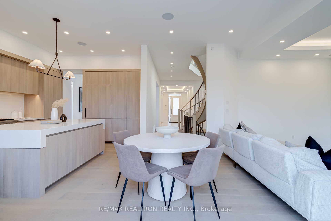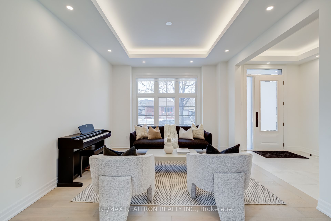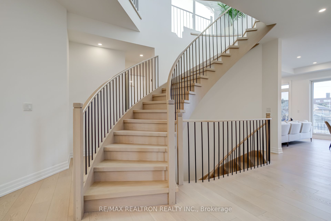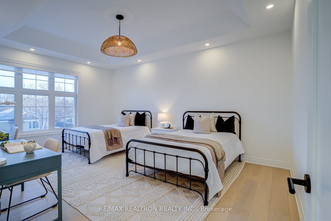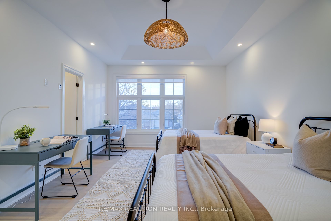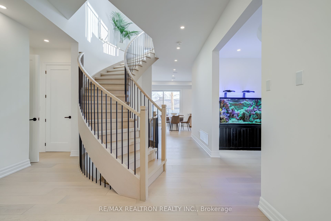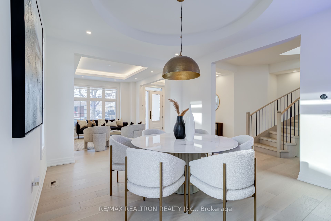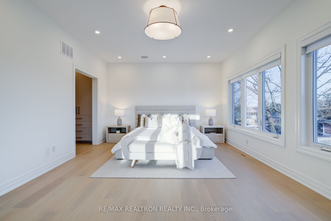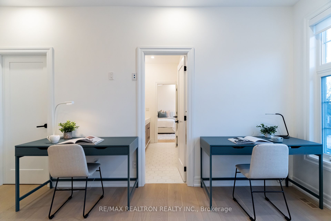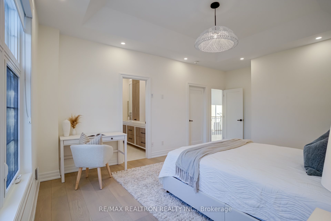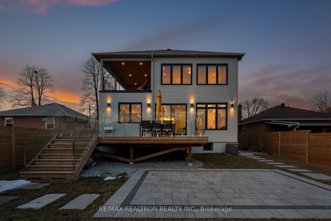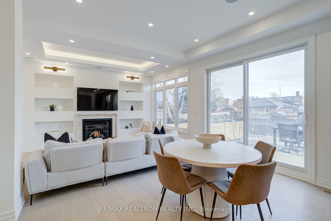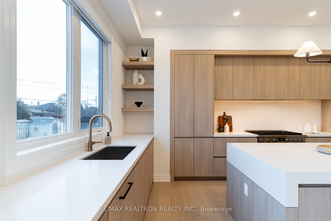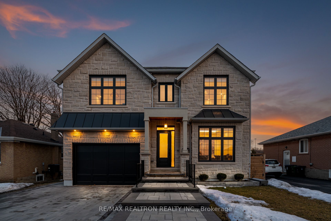
$1,949,900
Est. Payment
$7,447/mo*
*Based on 20% down, 4% interest, 30-year term
Listed by RE/MAX REALTRON REALTY INC.
Detached•MLS #W12039502•Price Change
Room Details
| Room | Features | Level |
|---|---|---|
Living Room 3.76 × 4.26 m | Hardwood FloorCoffered Ceiling(s)Open Concept | Main |
Dining Room 3.76 × 4.62 m | Hardwood FloorCoffered Ceiling(s)Combined w/Living | Main |
Kitchen 4.21 × 4.42 m | B/I AppliancesOverlooks FamilyCentre Island | Main |
Primary Bedroom 6.15 × 4.1 m | Hardwood Floor5 Pc EnsuiteCloset Organizers | Second |
Bedroom 2 5.64 × 3.96 m | Closet OrganizersCoffered Ceiling(s)4 Pc Ensuite | Second |
Bedroom 3 5.03 × 3.96 m | Hardwood FloorCloset OrganizersCoffered Ceiling(s) | Second |
Client Remarks
*Welcome To A Masterfully Designed New Custom-Built Home That Seamlessly Blends Modern Luxury With Minimalist Design. This Family Home Boasts Over 4,500 Of Refined Living Space & Professionally Curated By An Interior Designer, Wide-Plank White Oak Floors & Abundant Natural Light That Creates A Bright, Airy Ambiance. Step Inside To Experience Thoughtfully Crafted Spaces Where Aesthetics Meet Functionality. Expansive Windows Flood The Home With Natural Light, While 10' Coffered Ceilings With Integrated Lighting Add A Refined Touch. At The Heart Of The Main Floor, The Gourmet Kitchen Is A Chefs Dream, Boasting Top-Tier Integrated Appliances, Pristine Stone Countertops, & A Sleek Waterfall Island, All Seamlessly Flowing Into The Dining & Living Areas For Effortless Entertaining. A Striking White Oak Spiral Staircase Leads To The Second Level, Where A Breathtaking Geometric Coffered Ceiling Skylight Serves As An Architectural Masterpiece, Filling The Space With Natural Light. The Upper Level Features 3 Spacious Bedrooms And A Functional Jack-And-Jill Washroom, Designed For Comfort & Convenience. *Step Out Onto Your Private 300 Sqft Terrace (Can Be Converted To A 4th Bedroom) - A Retreat For Morning Coffee Or Unwinding At Sunset. The Fully Finished Basement Offers 3 Brs, Sep Entrance, Full Kitchen, W/D & Extra Living Space, Perfect For Extended Family Or Generating Rental Income. This Home Is A True Modern Retreat, Crafted For Those Who Appreciate Both Beauty And Function. All Furniture Available For A Seamless, Move-In-Ready Experience, Just Bring Your Bags!
About This Property
9 June Avenue, Etobicoke, M3L 1B7
Home Overview
Basic Information
Walk around the neighborhood
9 June Avenue, Etobicoke, M3L 1B7
Shally Shi
Sales Representative, Dolphin Realty Inc
English, Mandarin
Residential ResaleProperty ManagementPre Construction
Mortgage Information
Estimated Payment
$0 Principal and Interest
 Walk Score for 9 June Avenue
Walk Score for 9 June Avenue

Book a Showing
Tour this home with Shally
Frequently Asked Questions
Can't find what you're looking for? Contact our support team for more information.
Check out 100+ listings near this property. Listings updated daily
See the Latest Listings by Cities
1500+ home for sale in Ontario

Looking for Your Perfect Home?
Let us help you find the perfect home that matches your lifestyle
