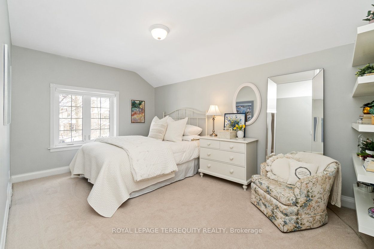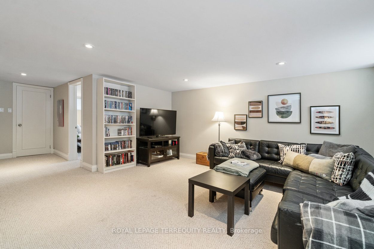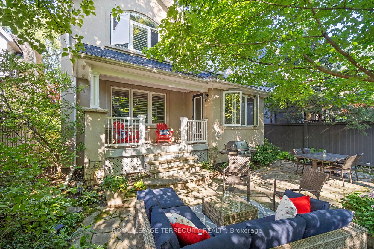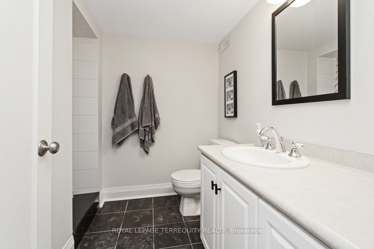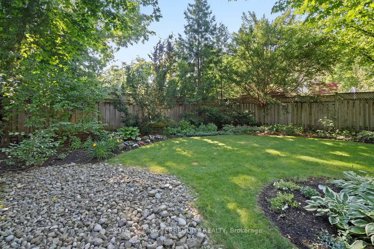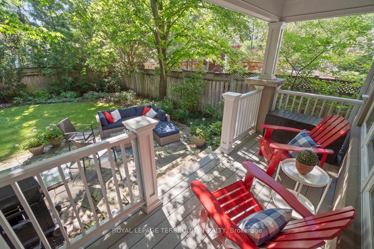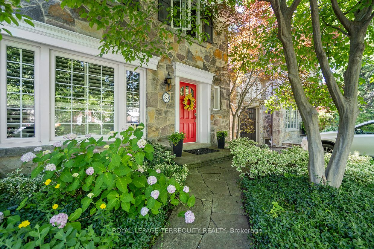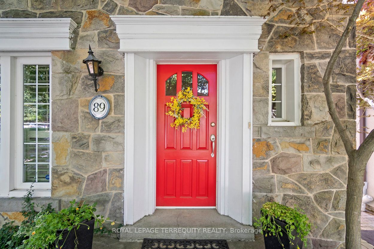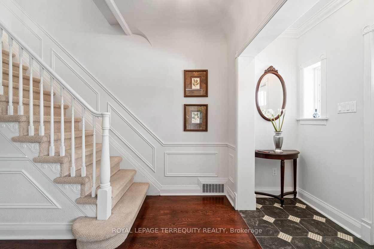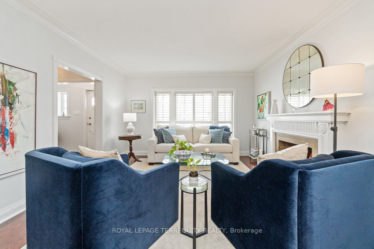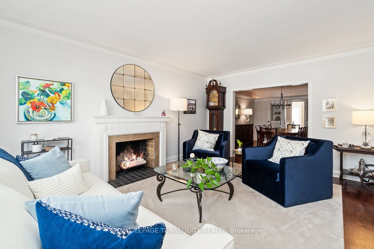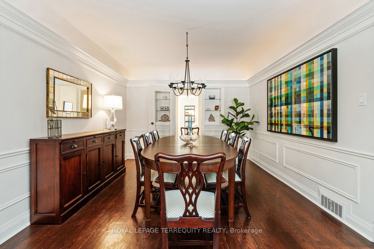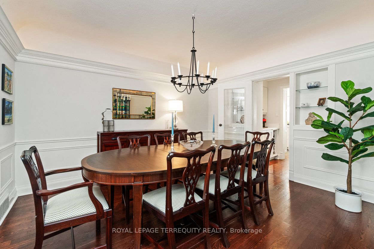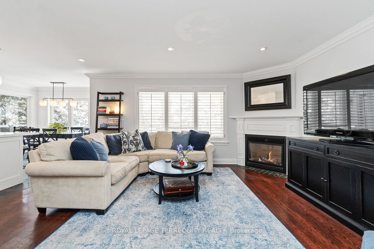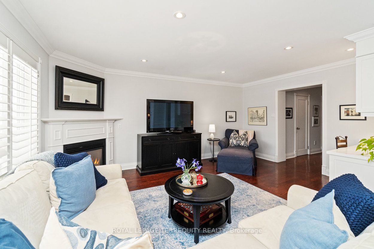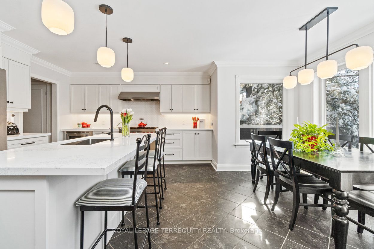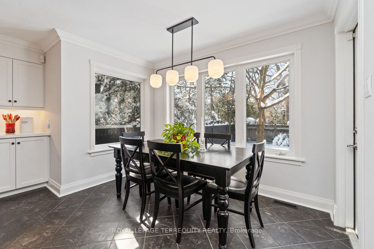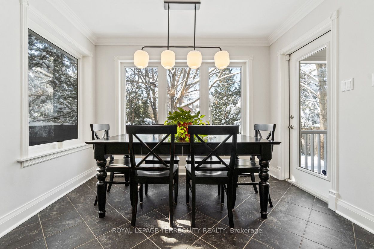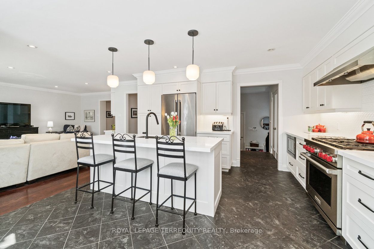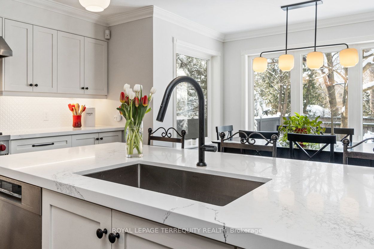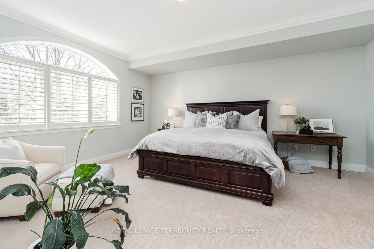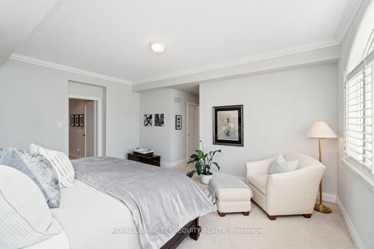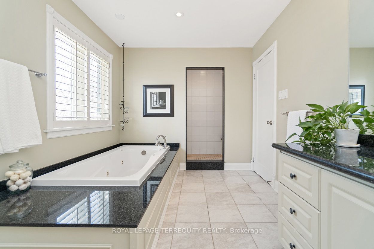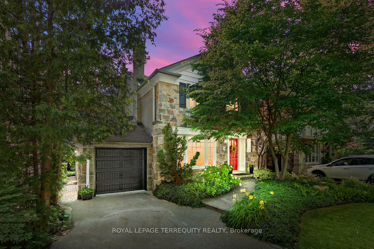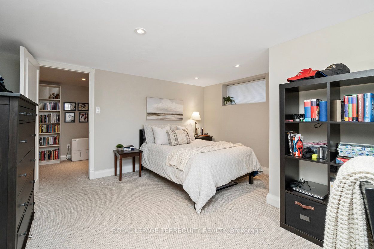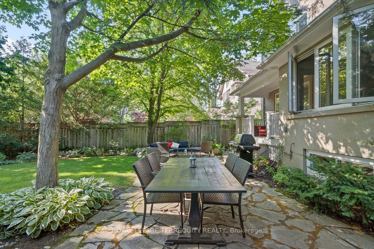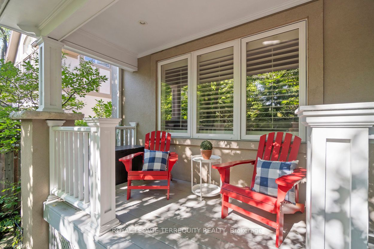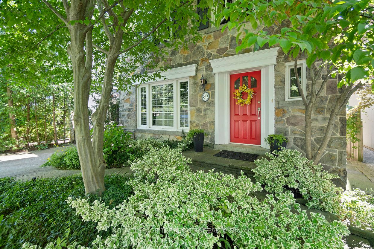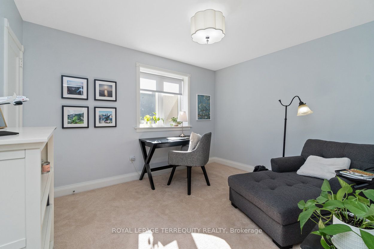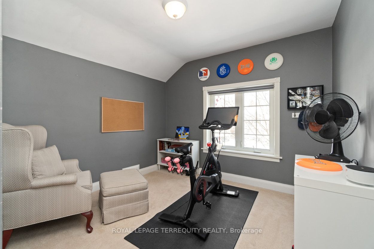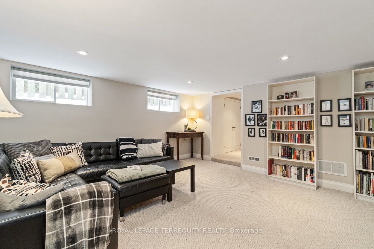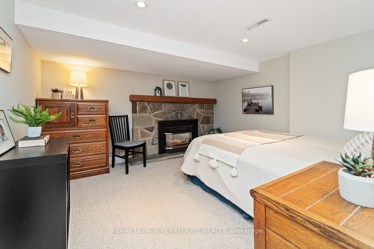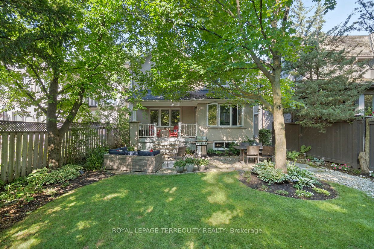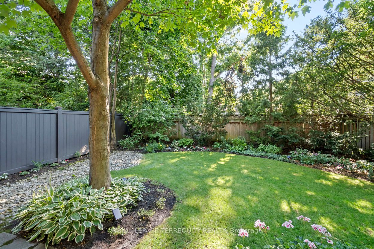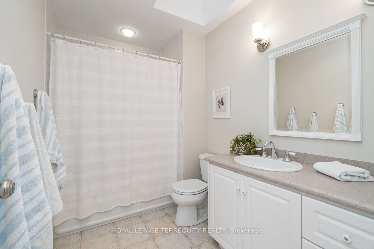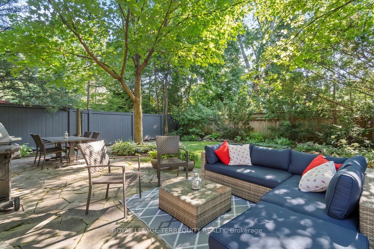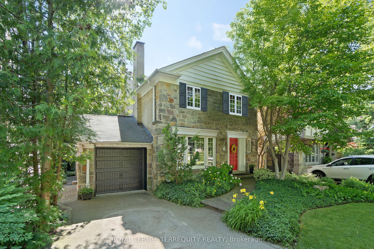
$3,285,000
Est. Payment
$12,546/mo*
*Based on 20% down, 4% interest, 30-year term
Detached•MLS #W12071328•Sold
Room Details
| Room | Features | Level |
|---|---|---|
Living Room 3.91 × 4.82 m | Hardwood FloorLarge WindowCalifornia Shutters | Main |
Dining Room 3.48 × 3.95 m | Hardwood FloorB/I ShelvesPlaster Ceiling | Main |
Kitchen 4.32 × 3.82 m | Ceramic FloorPot LightsBreakfast Bar | Main |
Primary Bedroom 6.94 × 5.49 m | BroadloomHis and Hers Closets4 Pc Ensuite | Second |
Bedroom 2 3.12 × 3.17 m | BroadloomClosetWindow | Second |
Bedroom 3 3.03 × 4.17 m | BroadloomClosetWindow | Second |
Client Remarks
Welcome to 89 Strath Avenue, a meticulously upgraded home where timeless craftsmanship meets modern luxury. The striking exterior features an original Humber River stone façade, complemented by brick and stucco on the sides and rear. Built in 1928 and extensively renovated with a large addition in 2002, the home boasts recent updates including a new furnace ('24), new roof ('19), smart thermostat, and irrigation system ('22). Additional conveniences such as a security system, central vac, and Nimbus water filtration further elevate the experience. Step inside to an inviting entry leading to the living room, featuring a classic wood-burning fireplace, gleaming hardwood floors, and elegant California shutters. The formal dining room impresses with plaster wainscoting, a domed ceiling with recessed lighting, built-in shelving, and seamless transitions to the hall and servery. The family room offers a perfect blend of function and style, with a built-in Caesarstone desk, overhead cabinetry, and a cozy gas fireplace. The gourmet kitchen, newly updated in 2021, boasts white shaker cabinetry and high-end appliances, including a premium Wolf dual-fuel stove, Whirlpool refrigerator, Panasonic microwave, Bosch integrated dishwasher, and Caesarstone countertops. A charming breakfast nook with walkout access to the covered porch provides a perfect spot for casual dining. Upstairs, four spacious bedrooms are anchored by a luxurious primary suite with soaring cathedral ceilings and dual walk-in closets. The ensuite offers a walk-in shower, Jacuzzi tub, and a picturesque window overlooking the private backyard, where mature trees ensure privacy. The fully finished lower level offers versatile living spaces, including two additional bedrooms & a cozy rec room. Nestled in a premium, coveted location, this home is just moments from Lambton Kingsway School and the vibrant shops and restaurants on Bloor St. West!
About This Property
89 Strath Avenue, Etobicoke, M8X 1R7
Home Overview
Basic Information
Walk around the neighborhood
89 Strath Avenue, Etobicoke, M8X 1R7
Shally Shi
Sales Representative, Dolphin Realty Inc
English, Mandarin
Residential ResaleProperty ManagementPre Construction
Mortgage Information
Estimated Payment
$0 Principal and Interest
 Walk Score for 89 Strath Avenue
Walk Score for 89 Strath Avenue

Book a Showing
Tour this home with Shally
Frequently Asked Questions
Can't find what you're looking for? Contact our support team for more information.
See the Latest Listings by Cities
1500+ home for sale in Ontario

Looking for Your Perfect Home?
Let us help you find the perfect home that matches your lifestyle
