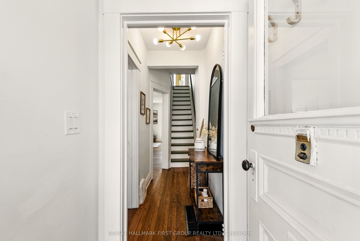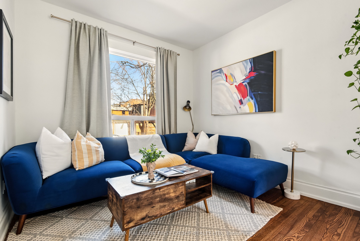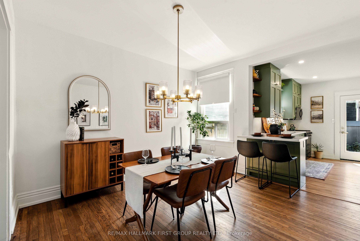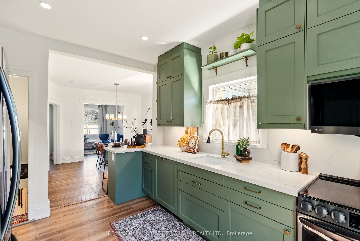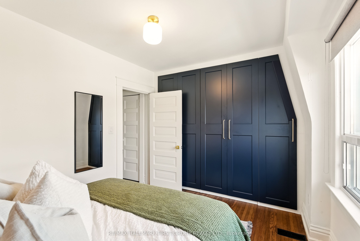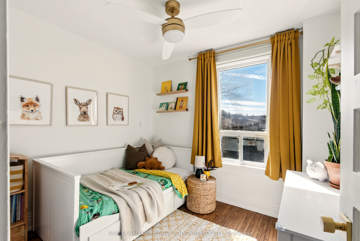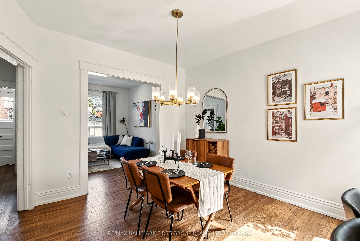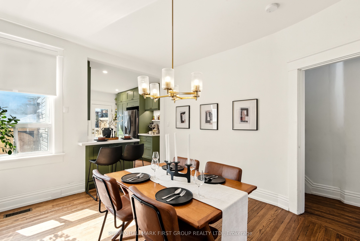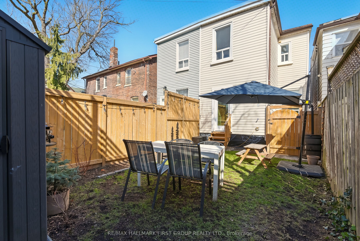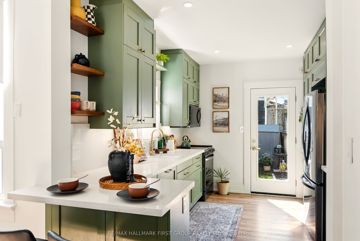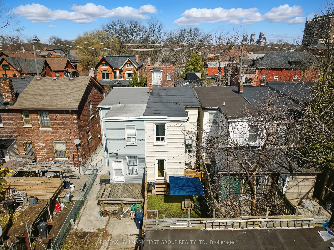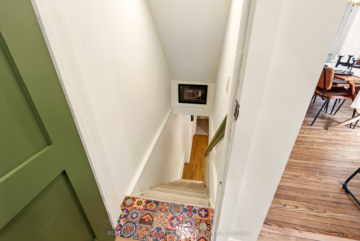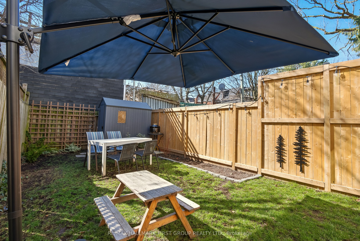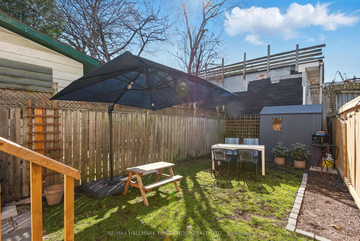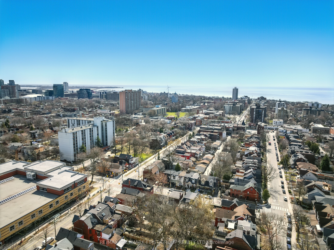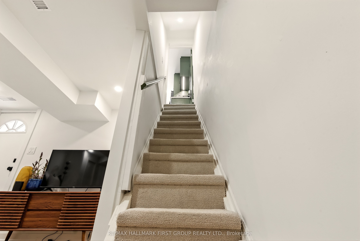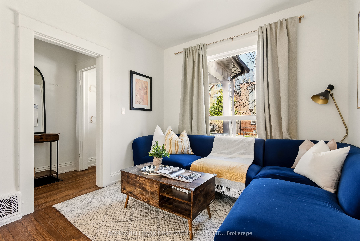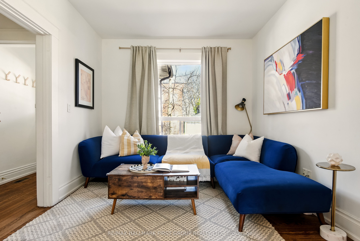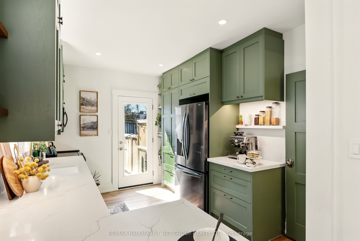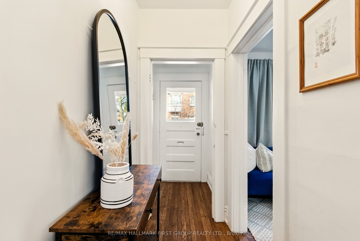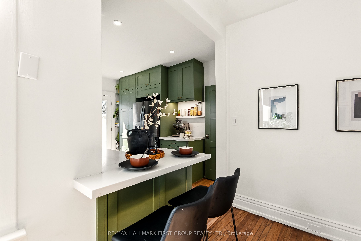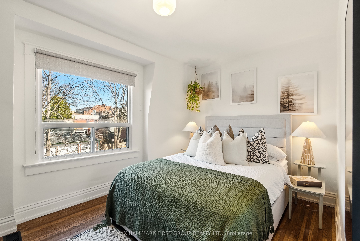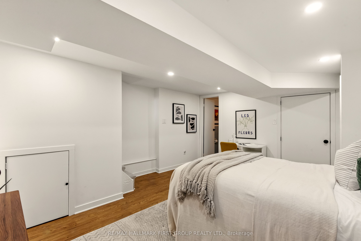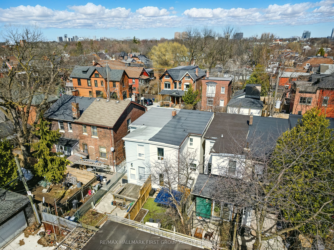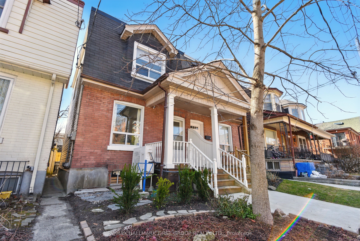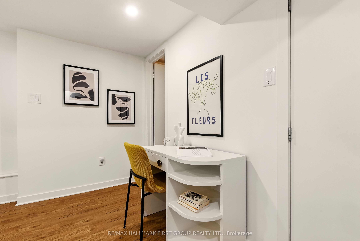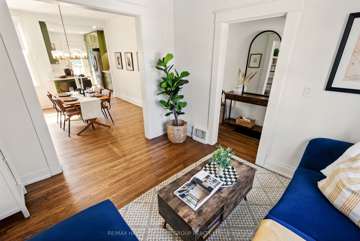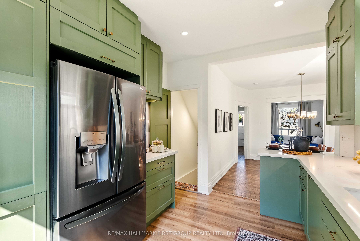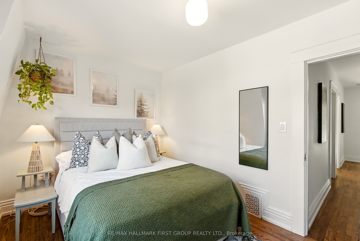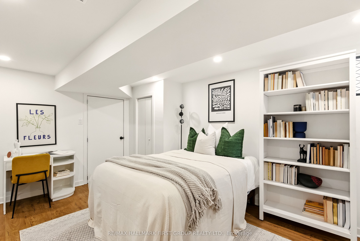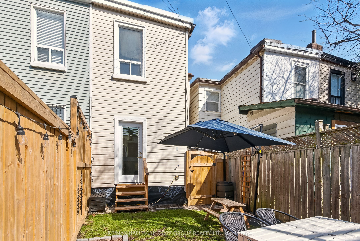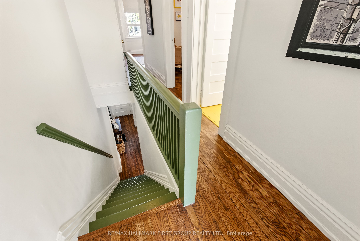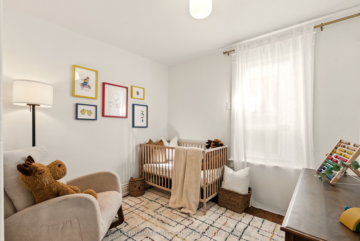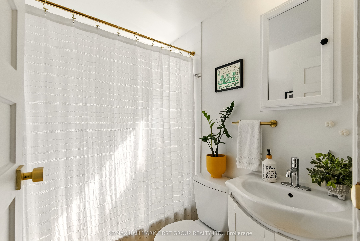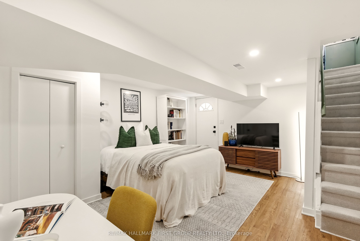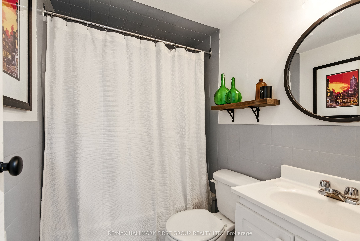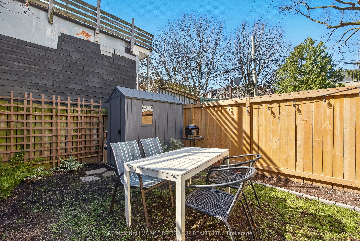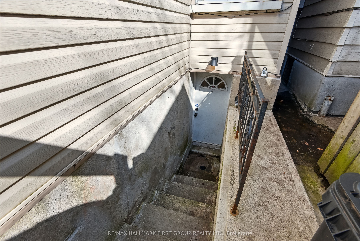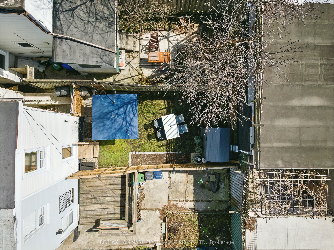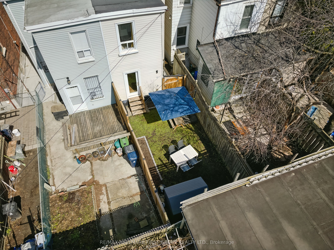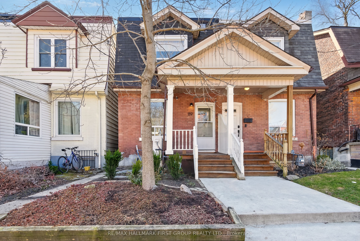
$999,900
Est. Payment
$3,819/mo*
*Based on 20% down, 4% interest, 30-year term
Listed by RE/MAX HALLMARK FIRST GROUP REALTY LTD.
Semi-Detached •MLS #W12068649•Sold Conditional
Room Details
| Room | Features | Level |
|---|---|---|
Living Room 3.05 × 3.55 m | North ViewHardwood FloorLarge Window | Main |
Dining Room 3.46 × 3.9 m | Combined w/KitchenHardwood FloorWindow | Main |
Kitchen 2.88 × 3.55 m | W/O To YardStainless Steel ApplPot Lights | Main |
Primary Bedroom 3.46 × 2.76 m | B/I ClosetHardwood FloorLarge Window | Second |
Bedroom 2 2.88 × 2.94 m | ClosetHardwood FloorCeiling Fan(s) | Second |
Bedroom 3 2.66 × 2.94 m | ClosetHardwood FloorWindow | Second |
Client Remarks
Discover 89 Seaforth Ave a beautifully upgraded semi-detached home on a quiet street in one of Toronto's vibrant neighbourhoods. Just steps from the eclectic boutiques, cafés, and restaurants of Queen West, this home offers the perfect blend of tranquility and city life. Enjoy morning coffee at a local café, browse unique shops, or dine at some of the city's best eateries, all just moments away. High Park is only seven minutes away, providing easy access to outdoor recreation. Families will love the convenience of Parkdale Junior and Senior Schools right around the corner. Inside, the home blends modern comfort with timeless charm. The kitchen was fully renovated in 2023 with new insulation, drywall, electrical, plumbing, sleek cabinetry, quartz countertops, and high-end LG and Miele appliances. The open-concept design connects the kitchen and dining areas, ideal for entertaining. High ceilings throughout, including in the professionally finished basement, create a bright, airy atmosphere filled with natural light. The primary bedroom features custom-built-ins installed in 2023, offering ample storage space while maintaining a modern aesthetic.The lower level, with a separate entrance and a four-piece bathroom, offers endless possibilities a guest suite, home office, or private retreat. Step outside to a beautifully landscaped backyard with a new fence, vegetable garden, and stone pathway leading to a front yard with a bike rack. A newly installed bike lane on the street adds extra convenience for cyclists.This is a rare opportunity to own a beautifully upgraded home in an unbeatable location-dont miss out!
About This Property
89 Seaforth Avenue, Etobicoke, M6K 1N8
Home Overview
Basic Information
Walk around the neighborhood
89 Seaforth Avenue, Etobicoke, M6K 1N8
Shally Shi
Sales Representative, Dolphin Realty Inc
English, Mandarin
Residential ResaleProperty ManagementPre Construction
Mortgage Information
Estimated Payment
$0 Principal and Interest
 Walk Score for 89 Seaforth Avenue
Walk Score for 89 Seaforth Avenue

Book a Showing
Tour this home with Shally
Frequently Asked Questions
Can't find what you're looking for? Contact our support team for more information.
Check out 100+ listings near this property. Listings updated daily
See the Latest Listings by Cities
1500+ home for sale in Ontario

Looking for Your Perfect Home?
Let us help you find the perfect home that matches your lifestyle
