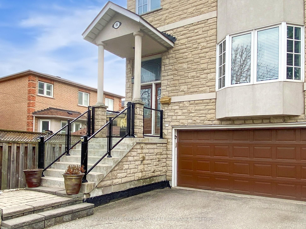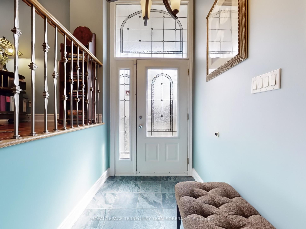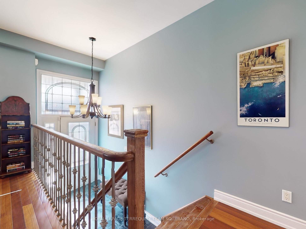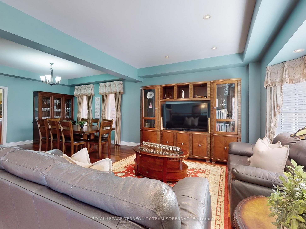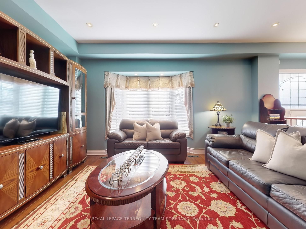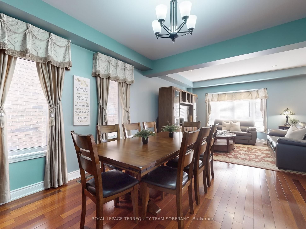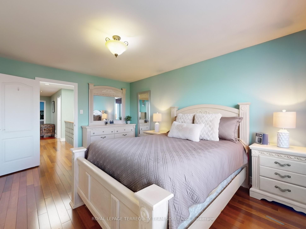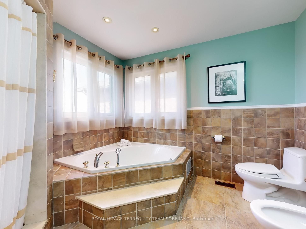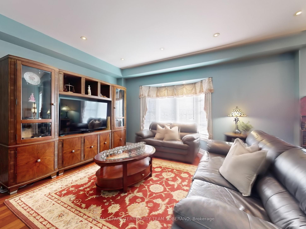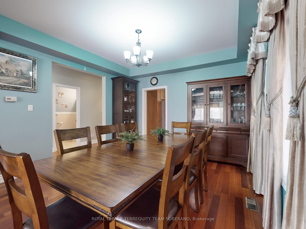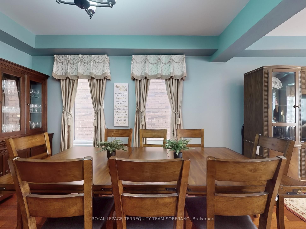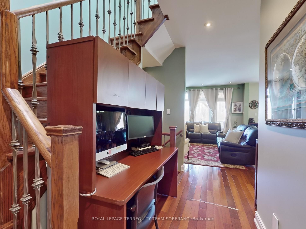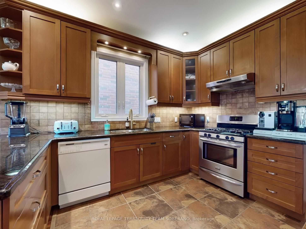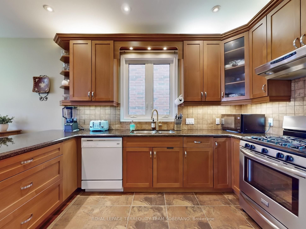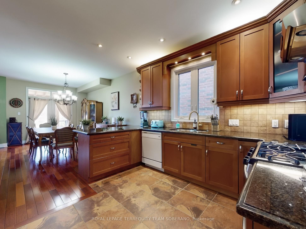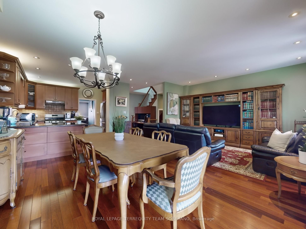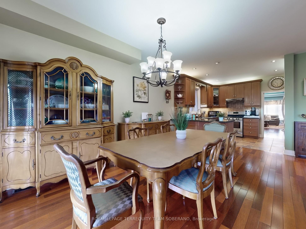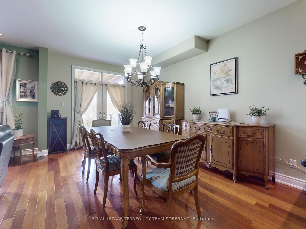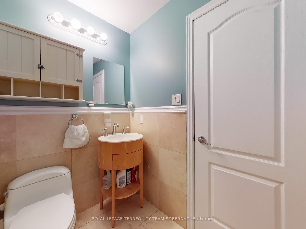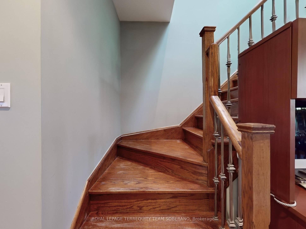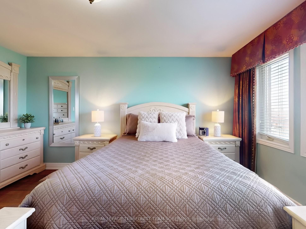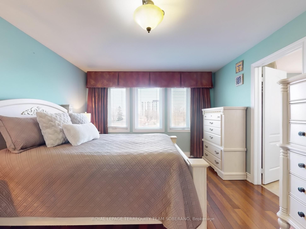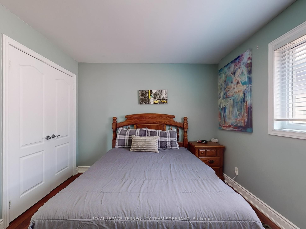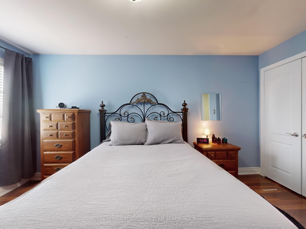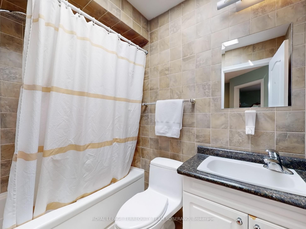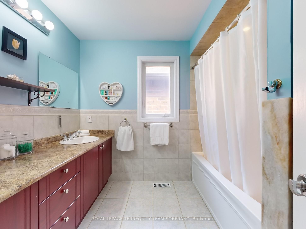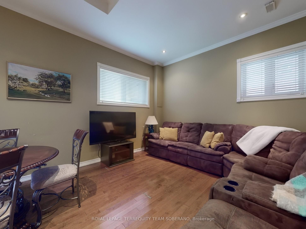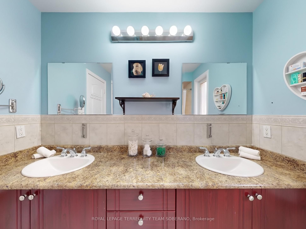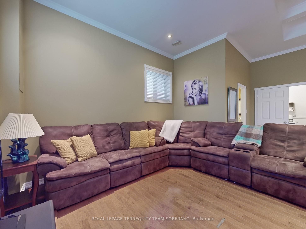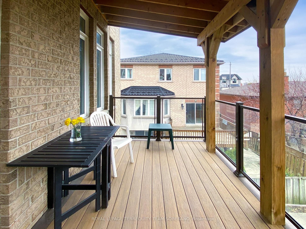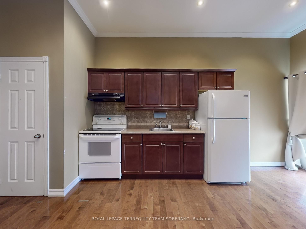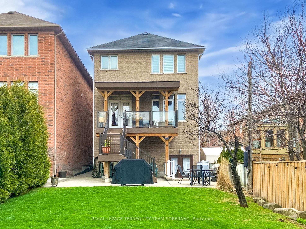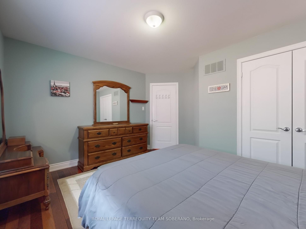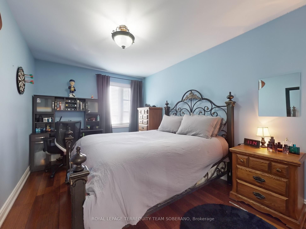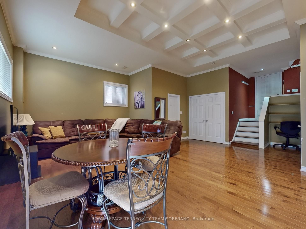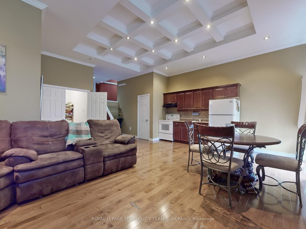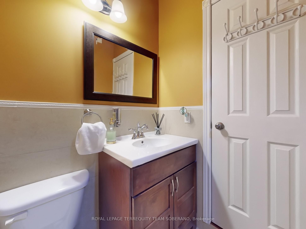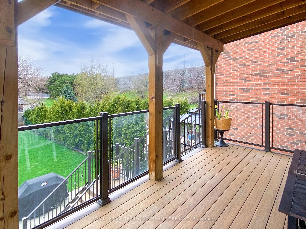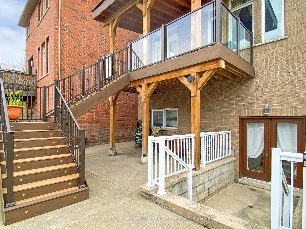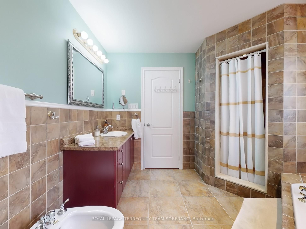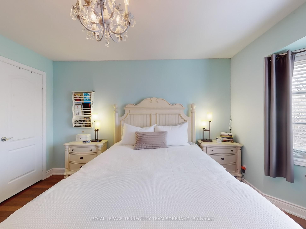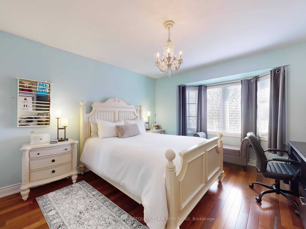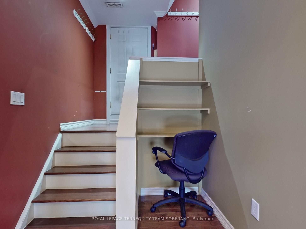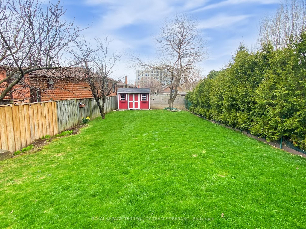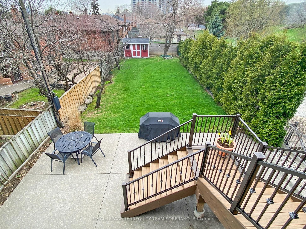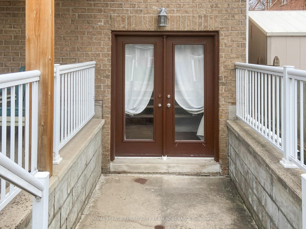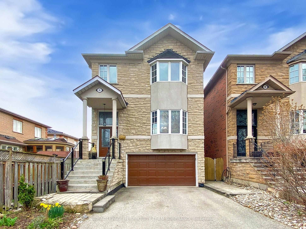
$1,699,900
Est. Payment
$6,492/mo*
*Based on 20% down, 4% interest, 30-year term
Listed by ROYAL LEPAGE TERREQUITY TEAM SOBERANO
Detached•MLS #W12113304•New
Room Details
| Room | Features | Level |
|---|---|---|
Living Room 7.77 × 3.89 m | Hardwood FloorCombined w/DiningBay Window | Main |
Dining Room 7.77 × 3.89 m | Hardwood FloorCombined w/LivingWindow | Main |
Kitchen 3.81 × 3.89 m | Ceramic FloorCeramic BacksplashGranite Counters | Main |
Primary Bedroom 4.65 × 3.63 m | Hardwood FloorWalk-In Closet(s)5 Pc Ensuite | Second |
Bedroom 2 3.99 × 3.78 m | Hardwood FloorDouble ClosetWindow | Second |
Bedroom 3 4.55 × 3.76 m | Hardwood FloorHis and Hers ClosetsBay Window | Second |
Client Remarks
Look No Further! A Beautiful Charming Home Showcasing Unique Features & Delightful Victorian- Inspired Décor! 4 Bed Detached Home W/ Great Curb Appeal Nestled On A Quiet Court In The Desirable Family-Friendly Rustic Community. Superb Floor Plan! Approx. 2,672 Sq Ft. Of Above Grade Living Space Adorned W/ Timeless Finishes. Abundance Of Large Windows W/ Natural Light Creating A Bright & Airy Ambiance. Featuring A Well-Appointed Tile Foyer, Double Door Guest Closet, Smooth High Ceilings W/ Pot Lights, Large Powder Rm, Beautiful Skylight Above Staircase, Upper Level W/ 2 Hallway Baths- One Includes A Skylight, 3rd Bedroom W/ His/Hers Closets, White Trim & Gleaming Hardwood Floors Throughout. Combined Formal Living & Dining Room Perfect For Special Occasions! The Chef's Gourmet Kitchen Fitted W/ S/S Appliances, Ceramic Backsplash, Granite Countertops, Ample Cabinetry, & Large Breakfast Bar Peninsula. It Opens To The Breakfast Area, Which Includes A Lovely Walk-Out To A High Deck That Overlooks A Professionally Landscaped Backyard With A Pristine, Manicured Lawn. The Breakfast Area Seamlessly Integrates W/ The Cozy Yet Elegant Family Room, Creating An Inviting Space Perfect For Family Gatherings. Generous Sized Primary Bedroom Features An Oversized Bay Window, A W/In Closet, & A Luxurious 5-Pc Ensuite Bathroom Complete W/ A Stand Up Shower, Bidet, & Soaker Tub. Finished Basement Boasts A Walk-Up To A Private Backyard, Coffered High Ceilings, & Bright Spacious Rec Room That Includes A Full Kitchen. It Also Features A 3-Pc Bath, Laundry Rm, Plenty Of Storage Space, & A Landing W/ Convenient Garage Access. This Impeccable Home Is Suited For Any Size Family. Meticulously Maintained & Move-In Ready!! Rare Opportunity!! Must See!!
About This Property
88 Montana Avenue, Etobicoke, M6L 2Z8
Home Overview
Basic Information
Walk around the neighborhood
88 Montana Avenue, Etobicoke, M6L 2Z8
Shally Shi
Sales Representative, Dolphin Realty Inc
English, Mandarin
Residential ResaleProperty ManagementPre Construction
Mortgage Information
Estimated Payment
$0 Principal and Interest
 Walk Score for 88 Montana Avenue
Walk Score for 88 Montana Avenue

Book a Showing
Tour this home with Shally
Frequently Asked Questions
Can't find what you're looking for? Contact our support team for more information.
See the Latest Listings by Cities
1500+ home for sale in Ontario

Looking for Your Perfect Home?
Let us help you find the perfect home that matches your lifestyle
