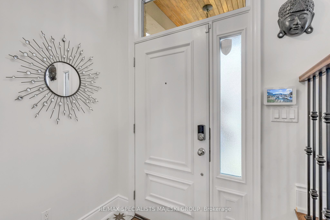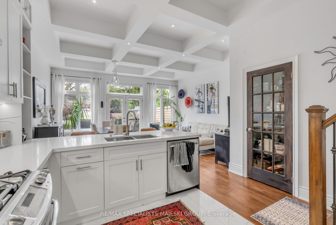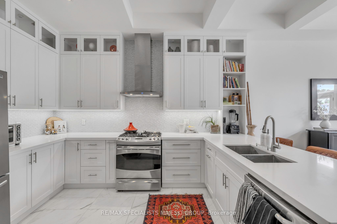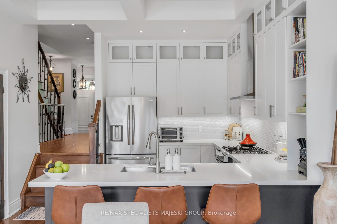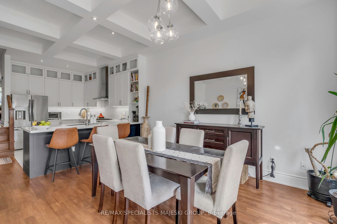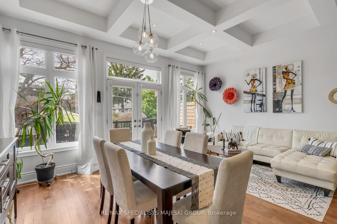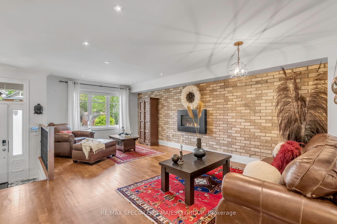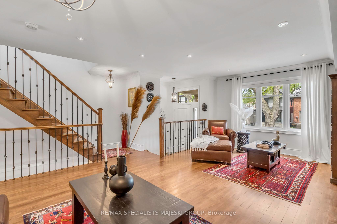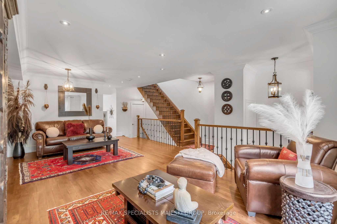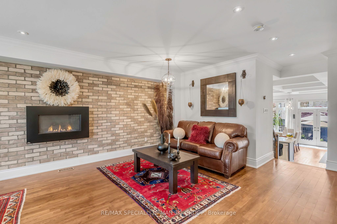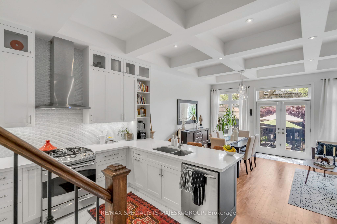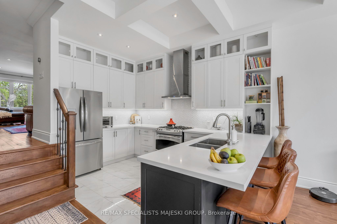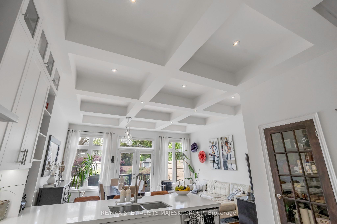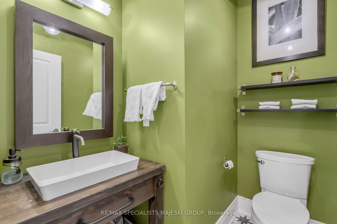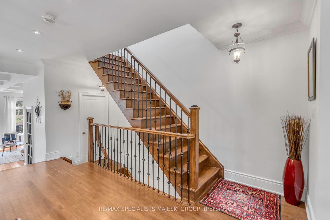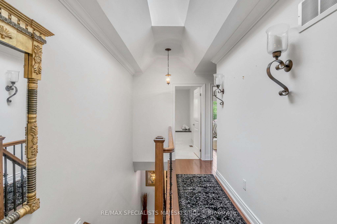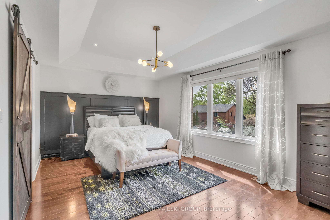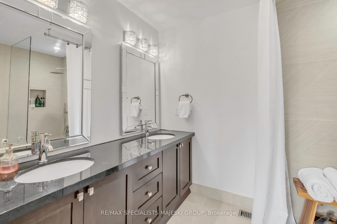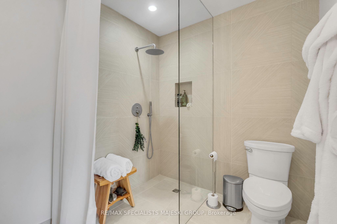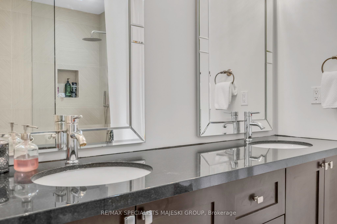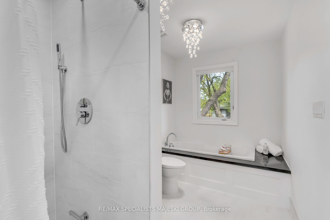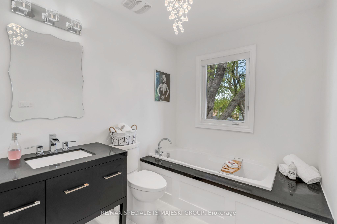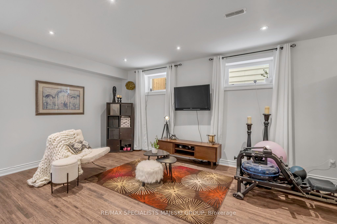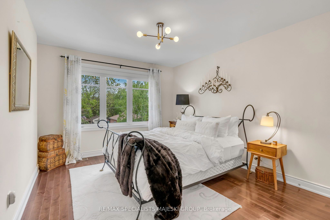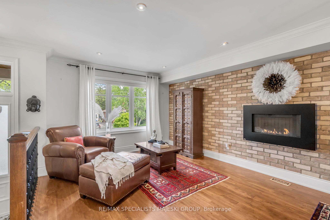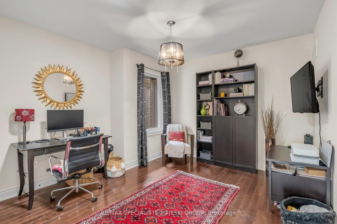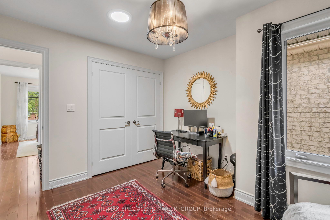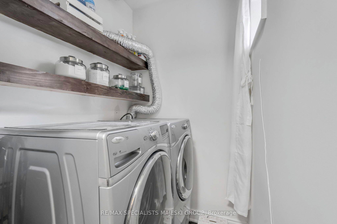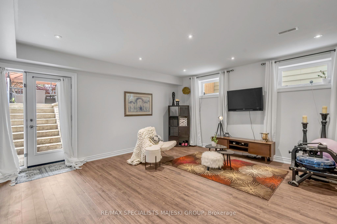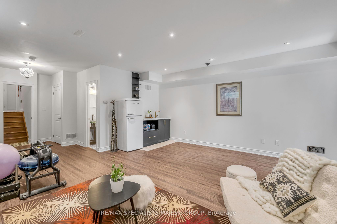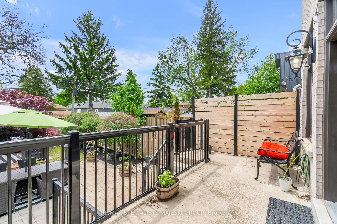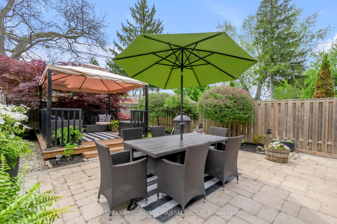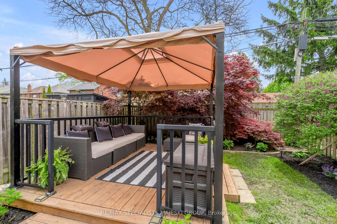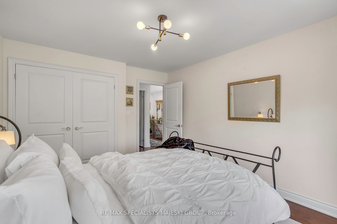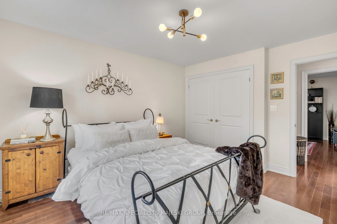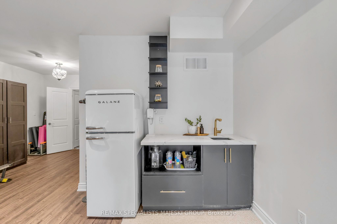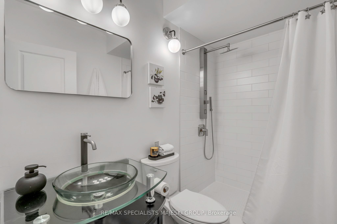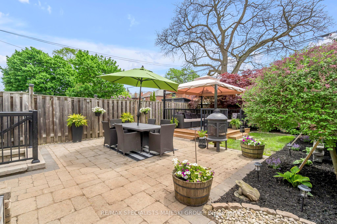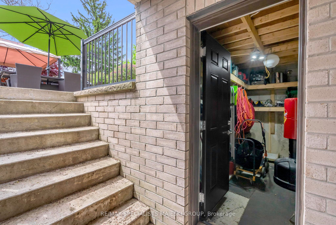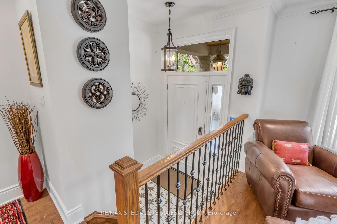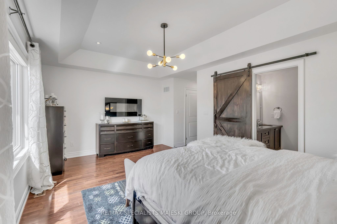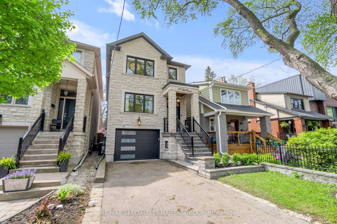
$2,098,000
Est. Payment
$8,013/mo*
*Based on 20% down, 4% interest, 30-year term
Listed by RE/MAX SPECIALISTS MAJESKI GROUP
Detached•MLS #W12193844•New
Room Details
| Room | Features | Level |
|---|---|---|
Living Room 7.98 × 5.6 m | Hardwood FloorFireplaceLarge Window | Main |
Kitchen 3.9 × 3.99 m | Stainless Steel ApplPot LightsPantry | Main |
Dining Room 4.29 × 2.7 m | Hardwood FloorCoffered Ceiling(s)Combined w/Family | Main |
Primary Bedroom 5.63 × 6.12 m | Hardwood FloorLarge Window4 Pc Ensuite | Second |
Bedroom 2 3.41 × 3.68 m | Hardwood FloorDouble ClosetLarge Window | Second |
Bedroom 3 3.87 × 4.23 m | Hardwood FloorDouble ClosetPot Lights | Second |
Client Remarks
Strength doesn't shout. It resides at 87 Lake Cres. A 3+1 bed, 4 bath exec home that doesn't ask for attention it softly commands it. Custom-built. Downtown polish, but smarter. Stronger. Quieter. Main lvl flows w/ precision. Sunken foyer makes an entrance. Raised fam rm hits w/ gas FP + exposed brick texture, tone, intent. Step down to a full-height custom kit: white-on-white, SS apps, sep pantry, crafted for function + character. DR + 2nd LR framed by coffered ceilings flowing out to an old-world yard that feels more Tuscany than Toronto. Upstairs: light pours in. Vaulted ceilings, skylight air, elevation. Primary bed delivers w/ walk-thru closet (built-ins, ofc), dbl vanity, curbless shower clean, commanding. Wainscoting adds weight. 2nd + 3rd beds = generous, dbl closets w/ orgs. 5pc bath feels like a hotel suite soaker tub + stand-alone shower. Bsmt: sep entrance via garage + W/O to yard. Laundry rm has voluminous ceilings. Rec rm? It's a move: wet bar, space to entertain, host or let the littles run free. Could easily flex into in-law/guest suite. Rear yard = private, elevated, timeless. Pergola. Lush plantings. Feels remote like you've stepped off grid, but still sit at the centre of it all. Garage + prvt drvwy. Stately curb appeal. Real presence. Located in lake-side Mimico: steps to GO, TTC, Waterfront, restos, cafes, all the right things in all the right places.
About This Property
87 Lake Crescent, Etobicoke, M8V 1W2
Home Overview
Basic Information
Walk around the neighborhood
87 Lake Crescent, Etobicoke, M8V 1W2
Shally Shi
Sales Representative, Dolphin Realty Inc
English, Mandarin
Residential ResaleProperty ManagementPre Construction
Mortgage Information
Estimated Payment
$0 Principal and Interest
 Walk Score for 87 Lake Crescent
Walk Score for 87 Lake Crescent

Book a Showing
Tour this home with Shally
Frequently Asked Questions
Can't find what you're looking for? Contact our support team for more information.
See the Latest Listings by Cities
1500+ home for sale in Ontario

Looking for Your Perfect Home?
Let us help you find the perfect home that matches your lifestyle
