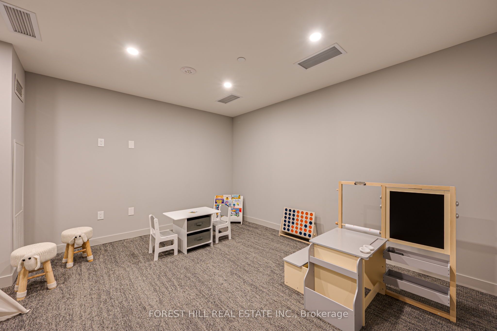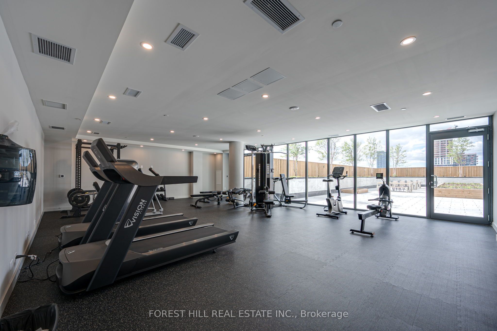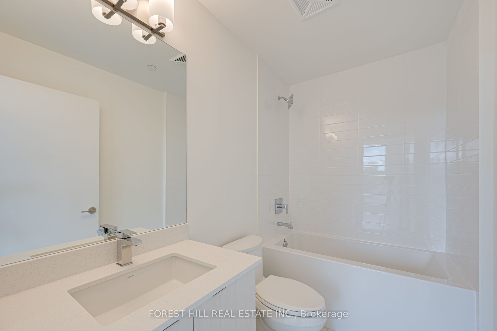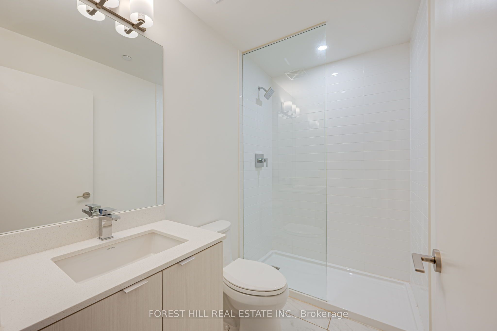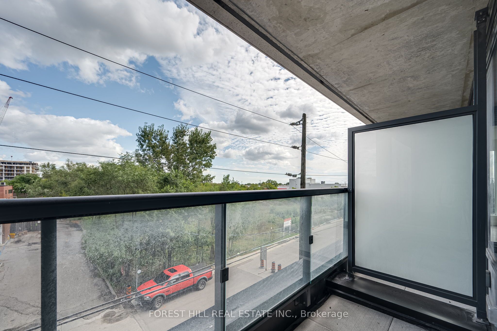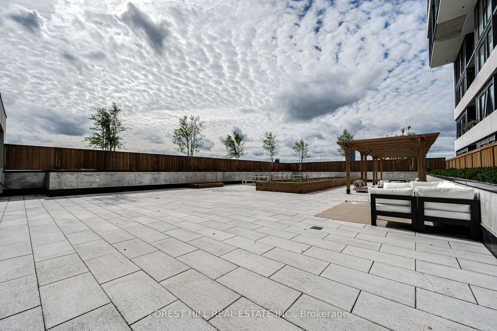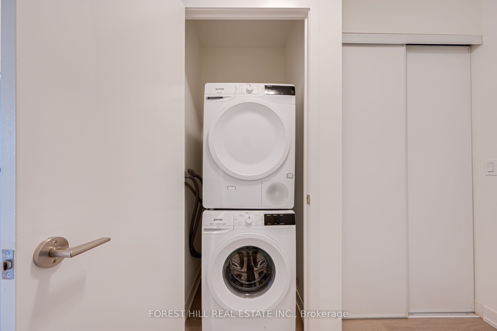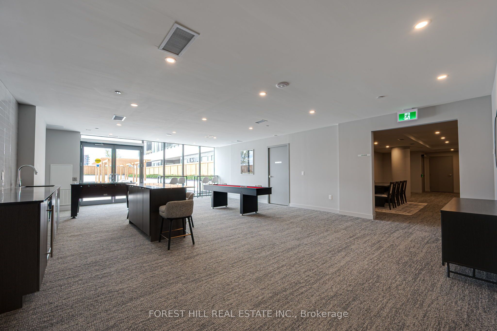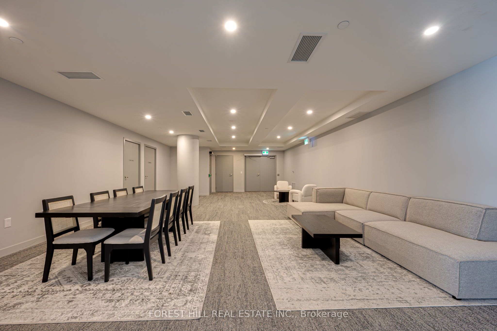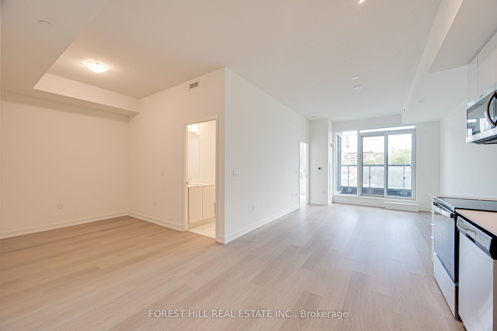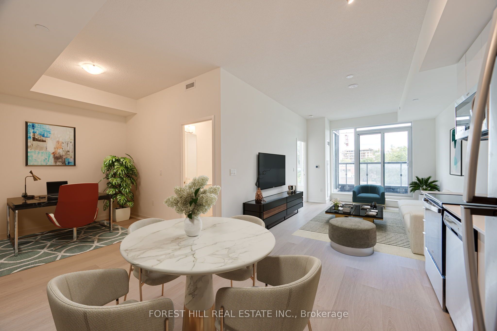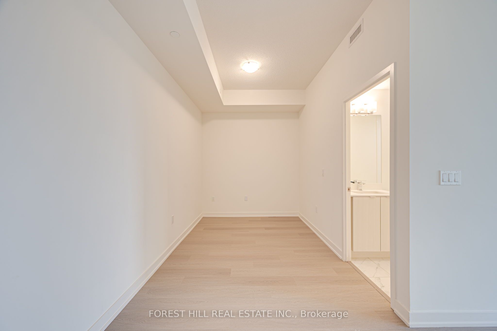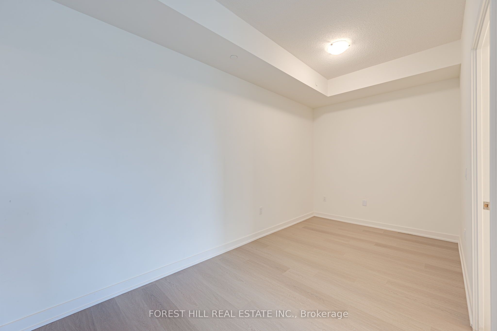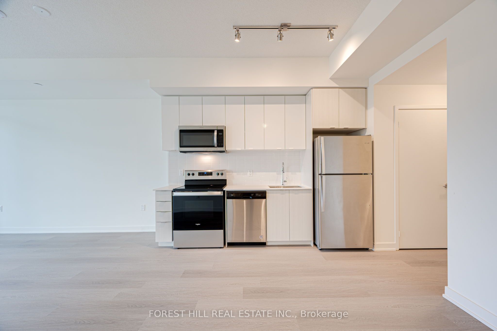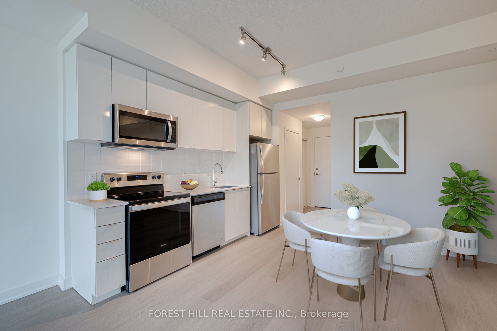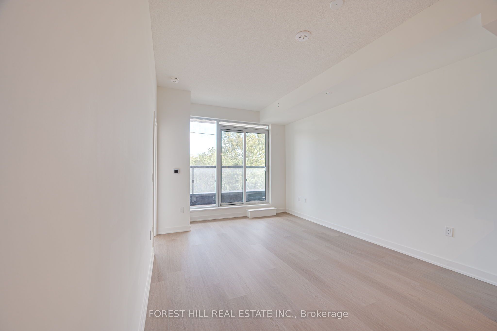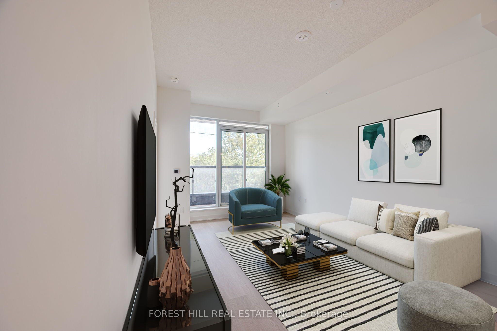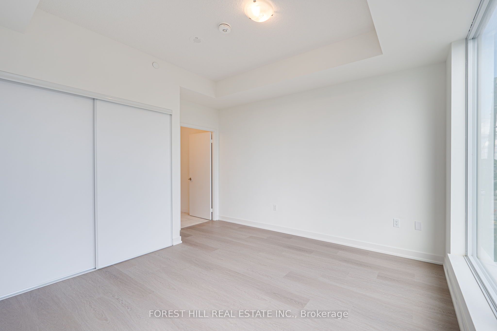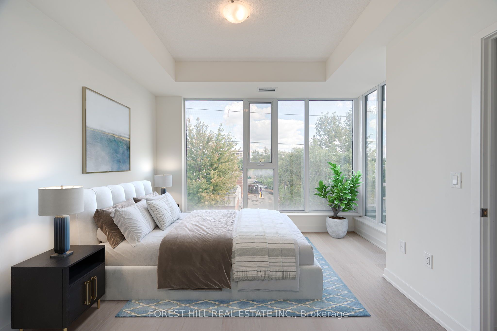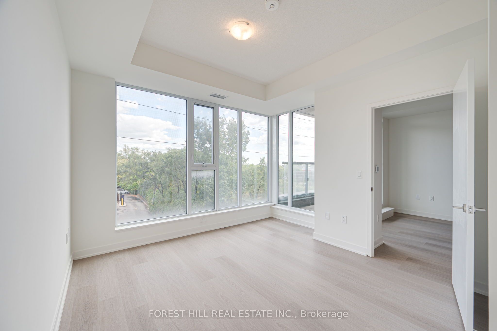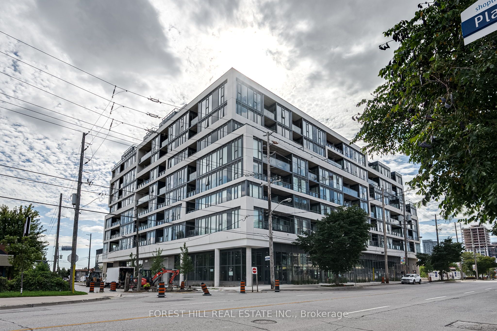
$699,900
Est. Payment
$2,673/mo*
*Based on 20% down, 4% interest, 30-year term
Listed by FOREST HILL REAL ESTATE INC.
Condo Apartment•MLS #W9385896•Expired
Included in Maintenance Fee:
Heat
Water
Common Elements
Parking
Building Insurance
Condo Taxes
Room Details
| Room | Features | Level |
|---|---|---|
Living Room 3.35 × 3.2 m | W/O To BalconyCombined w/KitchenOpen Concept | Main |
Kitchen 3.35 × 3.2 m | Stainless Steel ApplStone CountersOpen Concept | Main |
Primary Bedroom 3.69 × 3.48 m | Large ClosetLarge Window4 Pc Ensuite | Main |
Client Remarks
Absolutely stunning brand new unit. unobstructed south and east views of the lake. 9ft ceilings in this boutique condo. 1 bedroom plus den with 2 WASHROOMS. Seller will pay for developers closing costs . large windows, high end finishes throughout, plank vinyl flooring, porcelain bathroom tile floors, ceramic stacked bathroom wall tiles , ceramic stack tile kitchen backsplash, high end stainless steel appliances, steps to bus , restaurants, gardiner and hwy 427. **EXTRAS** amenities include lounge w/kitchen, private dining room, childrens play area , gym, outdoor bbq and outdoor dining areas , 24hr security
About This Property
859 The Queensway N/A, Etobicoke, M8Z 1N8
Home Overview
Basic Information
Amenities
Visitor Parking
Party Room/Meeting Room
Gym
Walk around the neighborhood
859 The Queensway N/A, Etobicoke, M8Z 1N8
Shally Shi
Sales Representative, Dolphin Realty Inc
English, Mandarin
Residential ResaleProperty ManagementPre Construction
Mortgage Information
Estimated Payment
$0 Principal and Interest
 Walk Score for 859 The Queensway N/A
Walk Score for 859 The Queensway N/A

Book a Showing
Tour this home with Shally
Frequently Asked Questions
Can't find what you're looking for? Contact our support team for more information.
Check out 100+ listings near this property. Listings updated daily
See the Latest Listings by Cities
1500+ home for sale in Ontario

Looking for Your Perfect Home?
Let us help you find the perfect home that matches your lifestyle
